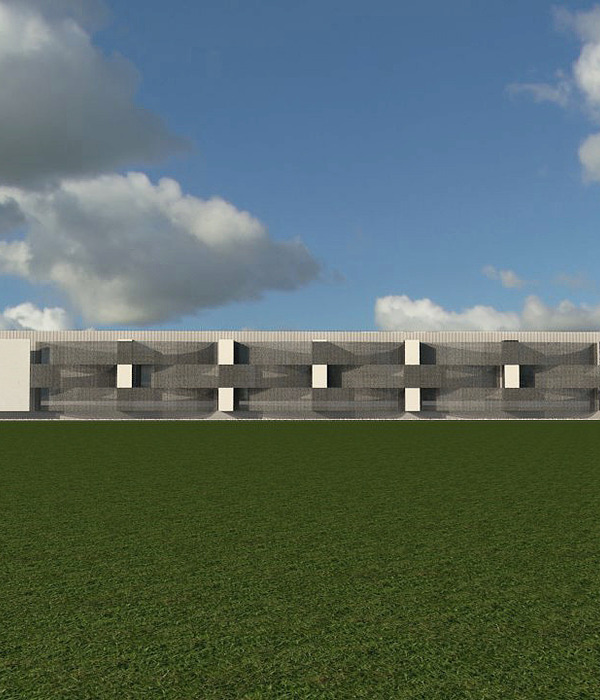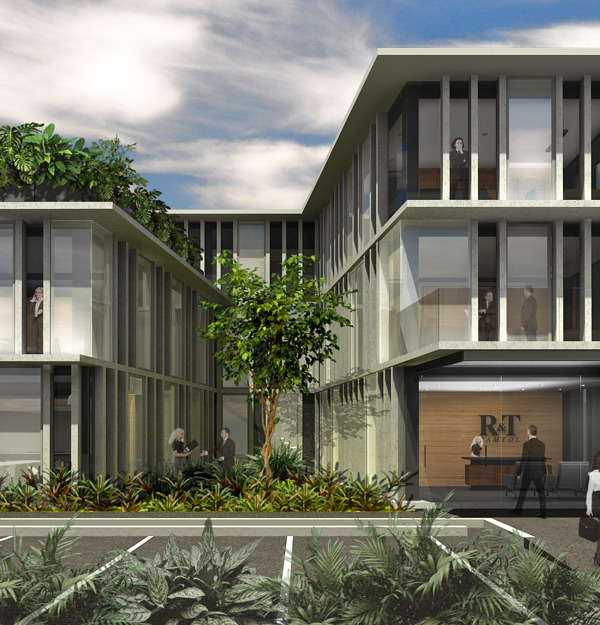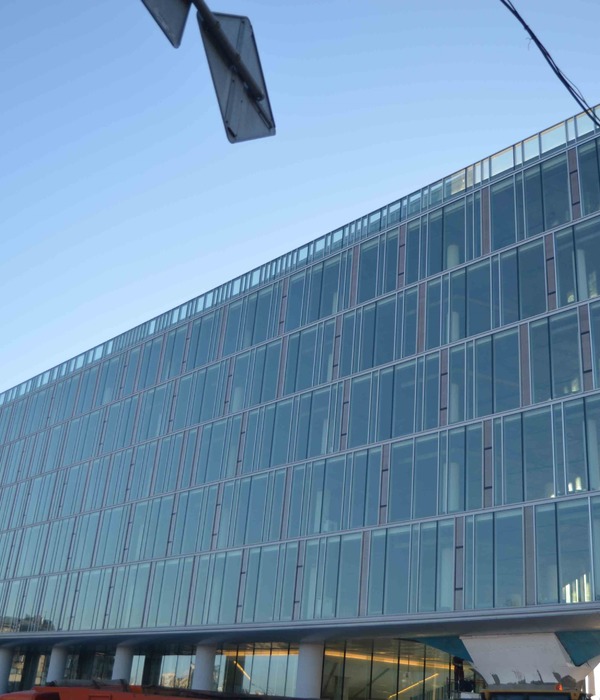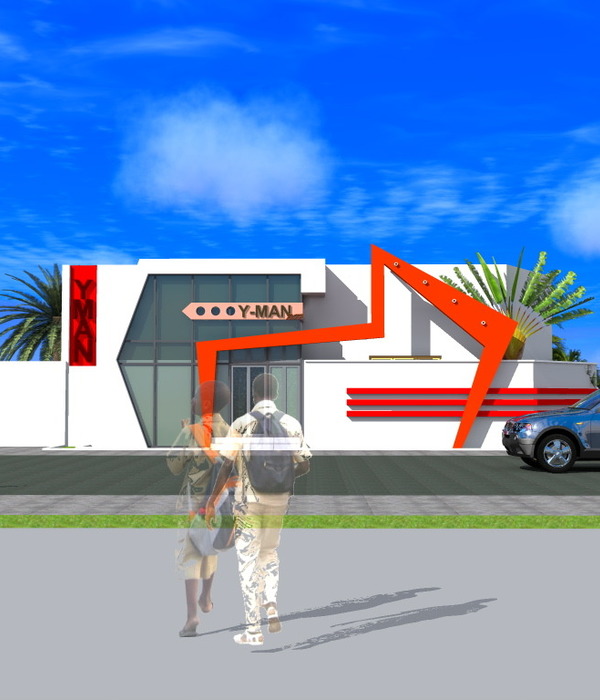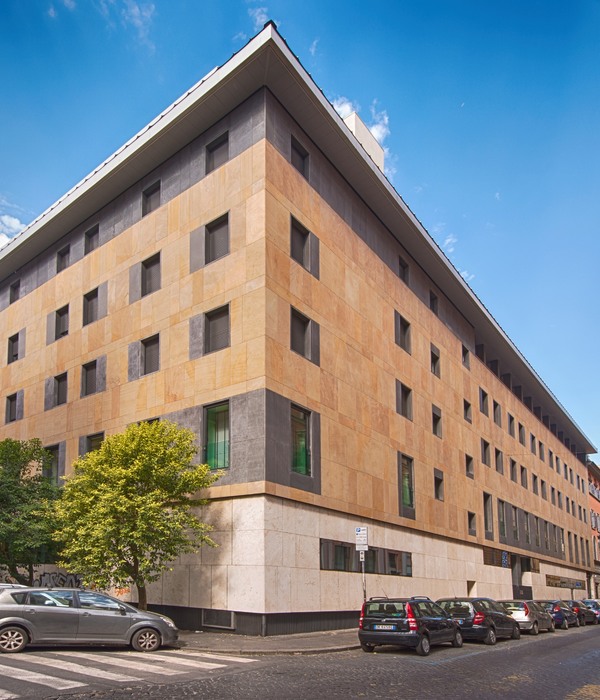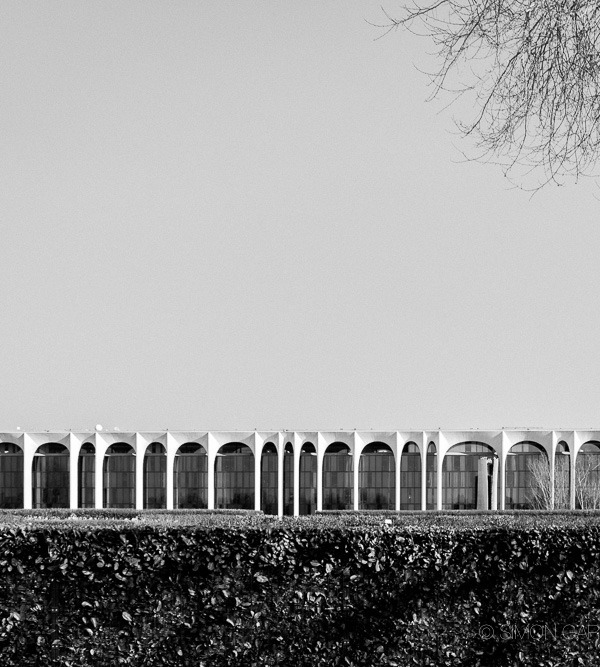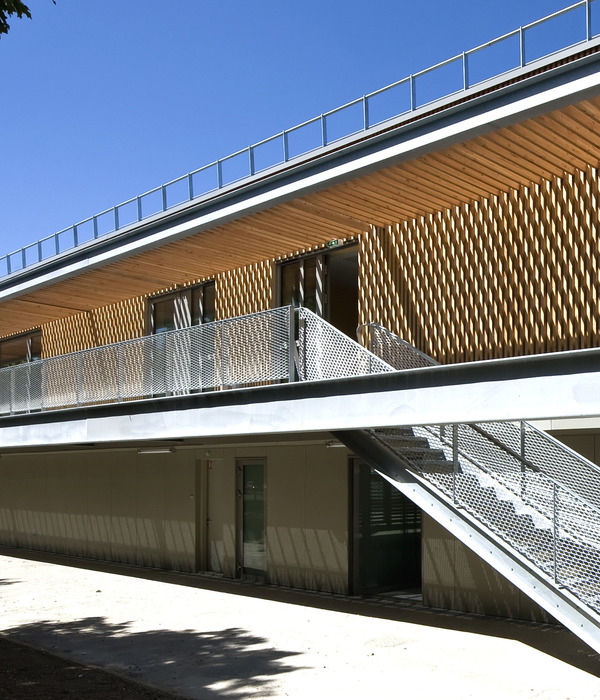SKYBOX办公室位于Herzliya商务区核心位置,两层面积共3100平米。RDA负责项目设计,业主希望他们创造一个高效的办公空间,格调高雅而又充满年轻活力,提供温馨而专业的工作环境。
The SKYBOX offices spread over 3100 sqm, divided into two floors, in the heart of the Herzliya Business centre. RDA was commissioned to design a productive workplace, elegant but also young and vibrant, that will provide an inviting and professional environment.
▼办公室概览,overall view of the office
SKYBOX的业务主要是开发软件,利用高新科技分级管理网络上的风险。当今世界,组织机构需要购买越来越多的安全产品,Skybox可以帮助它们在海量信息中进行合理规划。设计概念来源于公司的核心理念和定位。设计师将办公空间设计成一套安全网络,包含不同层级的“防火墙”。公共区域空间通透,欢迎人们进入;与之相对,私密区域则设置了更多层防护。设计通过空间划分、材料运用和配色,将这一理念落实在了项目的每一个角落。
SKYBOX has developed software using elite technology that is able to prioritize the risks on the web. In a world in which organizations are buying more and more security products and may be overwhelmed, Skybox’s solution brings order. The design concept is driven by the company’s essence and identity. The office space was defined as a security web that requires different layers of defense. Area’s in which privacy is more crucial have more layers than public spaces that should be inviting and visible. The concept is expressed throughout the project via the division of the space, the materiality, art and color palette.
▼设置不同防护层级的公共和私密空间,public and private space with different defense layers
▼百叶提高房间的私密性,louvers enhancing the privacy of the rooms
▼走廊,corridor
▼雾化玻璃形成既开放又私密的空间,tinted glass creating open but private space
设计的主要挑战之一是创造鼓励合作的开放空间,同时满足员工的私密性需求。为了实现这个目标,加强团队合作,提高工作效率,RDA设计了一个复合的空间,既不封闭也不完全开放。团队工作室由玻璃分隔,不设门,形成通透而私密的办公空间。此外,为了提升房间内的私密性,工作台前方和两侧也安装了屏障,隔绝视线。相邻的私密和公共空间成为团队工作室的补充,员工可以随时选择最适合自己的工作环境,从而让工作更加高效。
One of the primary design challenges was creating cooperative open spaces that would still provide the employee’s with privacy. In order achieve this goal, and allow teamwork and productivity, RDA designed hybrid spaces that are neither closed nor open. The team rooms have glazed wall partitions, but with no doors, thus creating an open private office. In addition, in order to increase privacy within the room, screens were installed as part of the work bench, both from the sides and the front. Supporting the team rooms are adjacent spaces, both private and public, that allow each employee to choose the best work environment for them at any given time, thus making work more productive.
▼私密和开放的工作区并存,hybrid space with private and open working areas
▼设有屏障的私密工作区,private room with screens on the work bench
▼公共空间和开放办公区,public spaces and open offices
在配色上,RDA提取公司品牌的主要颜色,并配以更深的颜色以营造温暖而优雅的氛围。在此基础上,为了平衡外观,工业材料和传统材料并置。例如,在金属网、混凝土地面和裸露的天花系统等工业材料完成面上,设计会搭配深色地毯和奢华的木材。设计师关注每一个细节,包括精细的工艺元素以及富有活力的绿植,从而使空间更加舒适宜人。办公室的接待区很好地体现了这些考量,接待台则与走廊和咖啡厅采用同样的语言,打断了空间节奏。办公室的各个地方都可以看到定制的木制品,成为项目审美的重要组成部分,同时满足了业主的特定需求。
RDA chose to use colors from the company’s brand while adding deeper colors to create a warm and more elegant atmosphere. In addition, in order to create a balanced look, both industrial material and conventional materials were used side by side. For example, industrial finishes, such as metal mesh, concrete floors and exposed ceiling systems, were met with deep colored carpets and luxurious wood. The design choices were made with great attention to detail and include elements that are technological and crisp next to lively greenery, allowing the space to be more welcoming to its inhabitants. The office reception reflects all this clearly though the reception desk that ‘breaks off’ and continues the same language towards the corridors and cafeteria. Custom made carpentry items can be found throughout the offices as an integral part of the strong aesthetic language chosen for this project, while also being of use for the client’s particular needs.
▼咖啡厅,cafeteria
▼吧台,bar
▼装饰和材料细部,material and decoration details
CLIENT: SKYBOX SECURITY
SIZE: 3,100 sqm
YEAR: 2019
LOCATION: R7 Sapir St., Hertzliya, ISRAEL
PHOTOGRAPHY: Itay Benit
{{item.text_origin}}


