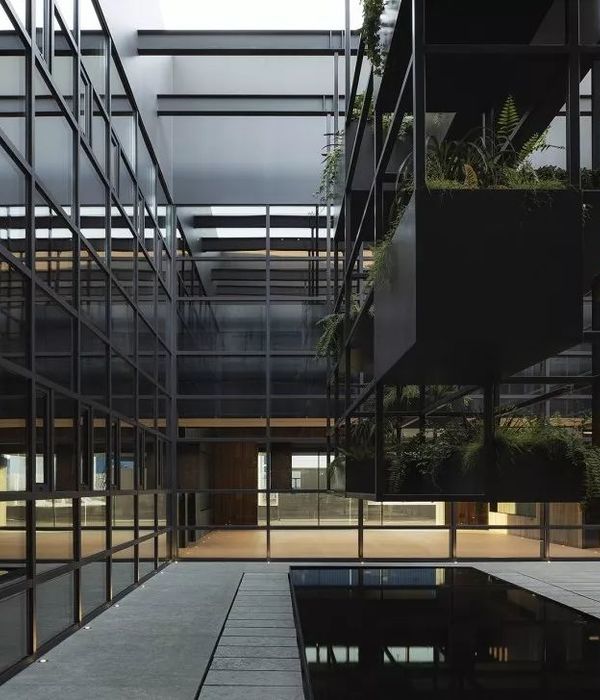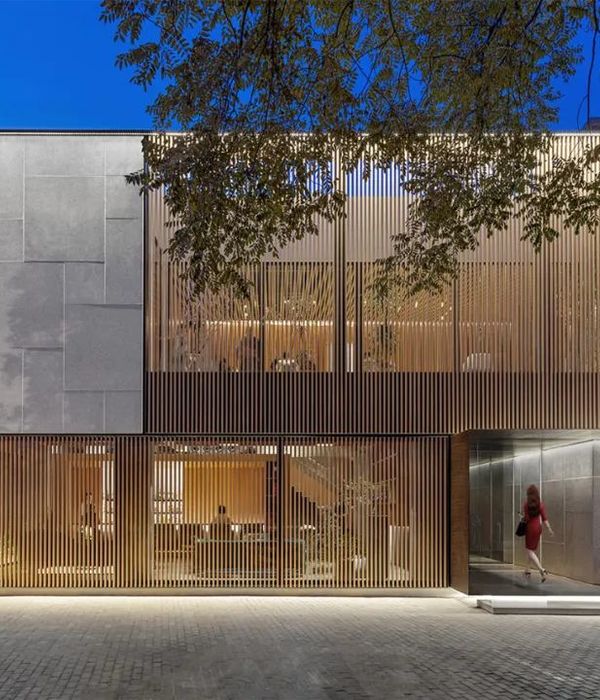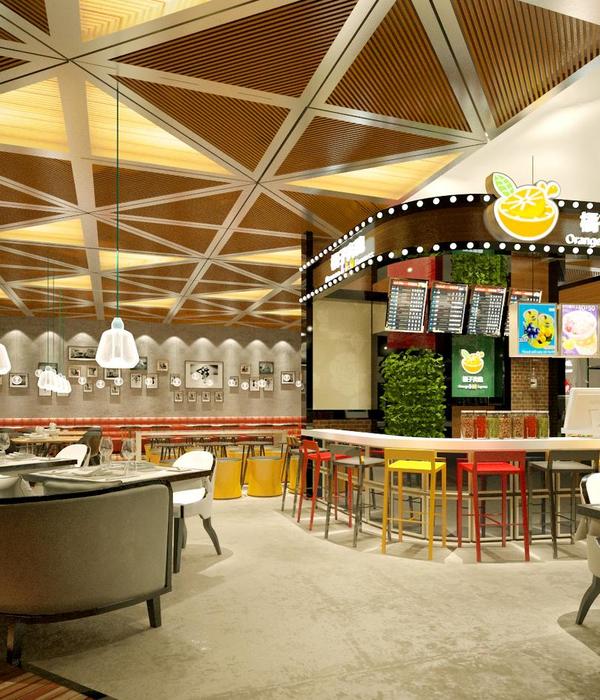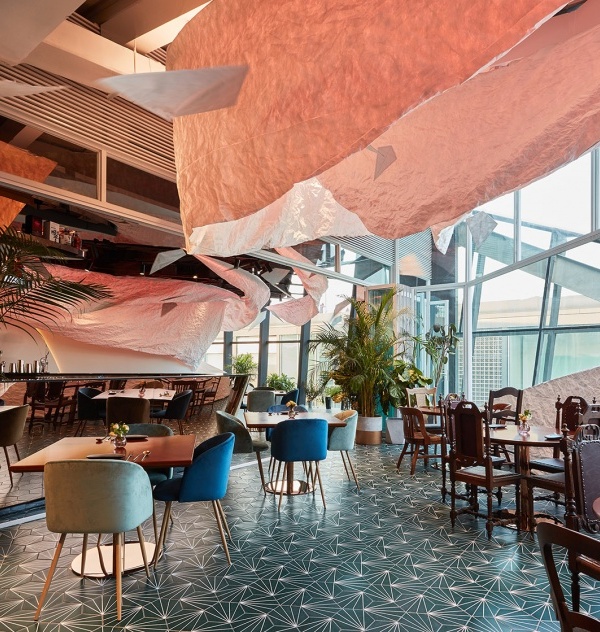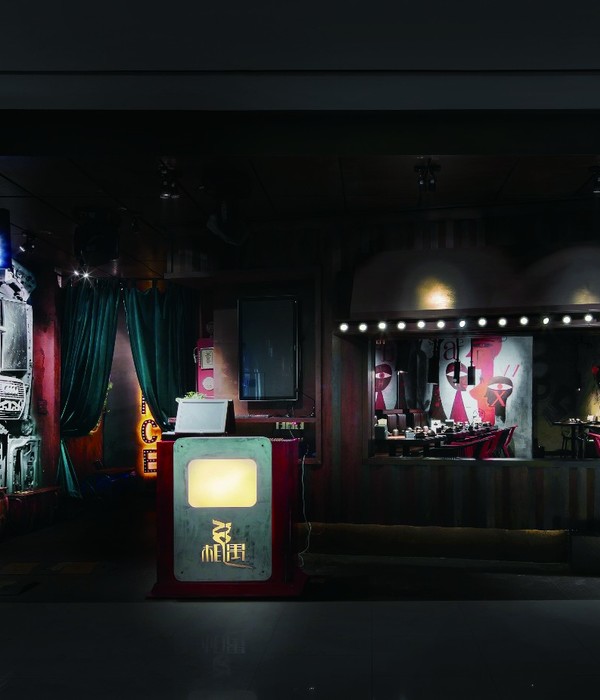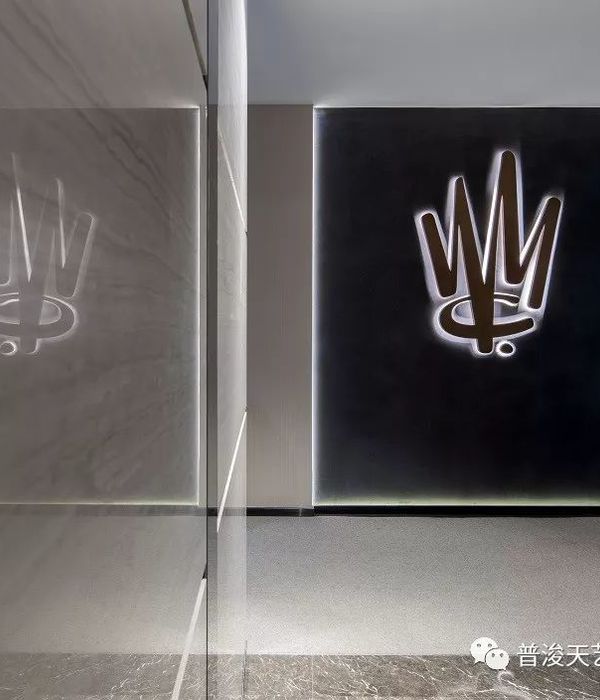Part restaurant, part teaching space, Architectural Resources Group has realized the vision for the Culinary Institute of America at Copia as a cultural site for the food and beverage scene in Napa, California.
The Culinary Institute of America (CIA) purchased Copia in 2015 to pioneer public programming dedicated to underscoring the food and beverage experience. Envisioning a space in which members of the community and tourists alike can have the opportunity to embody culinary artistry, the CIA selected a location in Napa; identifying with the area’s love for food, wine, and artistry. Copia was in desperate need of new life and since the community had been deeply involved with Copia’s narrative, it was important that its future consider social and historical contexts while rising to meet its new need as a modern complex for culinary advancement, public engagement, and tourism in a community setting.
The CIA brought on Architectural Resources Group (ARG) to renovate the campus for its new use. Since the original 2000 building was intended to be a museum and varied-use space it did not have many windows and evoked a certain compartmental sterility. One of ARG’s goals in the project was to reveal the warmth and airiness with which many associate Napa and bring this building to its full potential as hub for learning, eating, and drinking.
With Mondavi’s original vision of a creating a cultural site dedicated to Napa’s food and beverage heritage in mind, ARG worked with the CIA through the master planning phases for both the new campus at Copia and the current campus at Greystone. With an approved master plan for both campuses, ARG began the phased work as lead architect for the build-out of each space. The simultaneous planning and work at both campuses enabled ARG to address the conceptual juxtaposition of these two projects; addressing aspects of cohesion as appropriate to sister campuses and creative individuality as related to their respective needs, spaces, and communities.
A newly constructed outdoor amphitheater at Copia was completed in the fall of 2016, a prized addition representative of the campus’ dedication to spatial fluidity and public engagement. The space is convertible, seating 350 with tables or 600 without, demonstrating the theatre’s flexibility in tending to myriad community and tourist use. The stamped and stained concrete seat walls have grass infill with decomposed granite at the pathway, a direct reflection of the amphitheater’s site and innate connection with natural built elements evoked by Napa’s built environment.
The renovation of the existing restaurant space and the conversion of a grab and go café into private dining rooms, a lounge, and bar were also completed in 2016. The restaurant space is the embodiment of a new dining concept dedicated to providing an intimate dining experience while creating an open-air feel that permeates into the surrounding landscape. This was accomplished by integrating warm, natural materials and light into the space and creating an entirely new window façade to bring views of the garden inside and the sightlines of the diners outside. The bar, lounge, and retail space now provide visitors with a visually welcoming entry and a beckoning connection to the rest of the campus.
In early 2018, ARG completed construction on the teaching kitchens – six commercial cooking suites for classes and public boot camps. The teaching kitchens serve the public, rather than the culinary students. This fosters connection with the community. The addition of locker rooms, dishwashing room, and food storage at one end of the existing gallery make it a functional food service area.
Design: Architectural Resources Group Photography: Victor M. Samuel, courtesy of the Culinary Institute of America
9 Images | expand images for additional detail
{{item.text_origin}}

