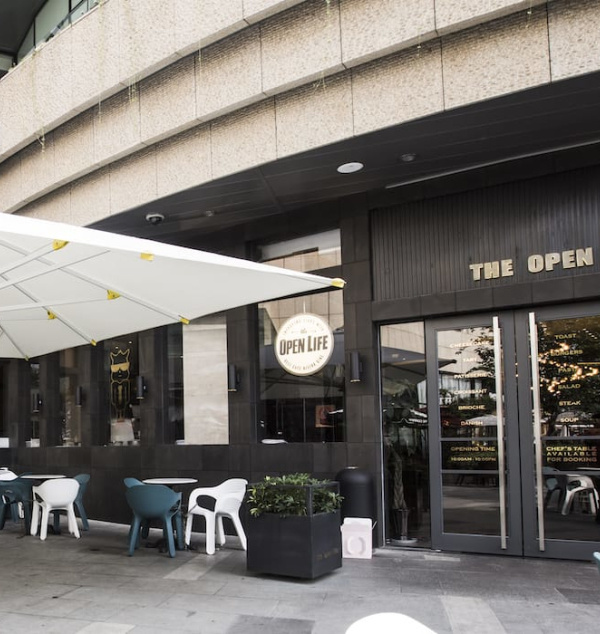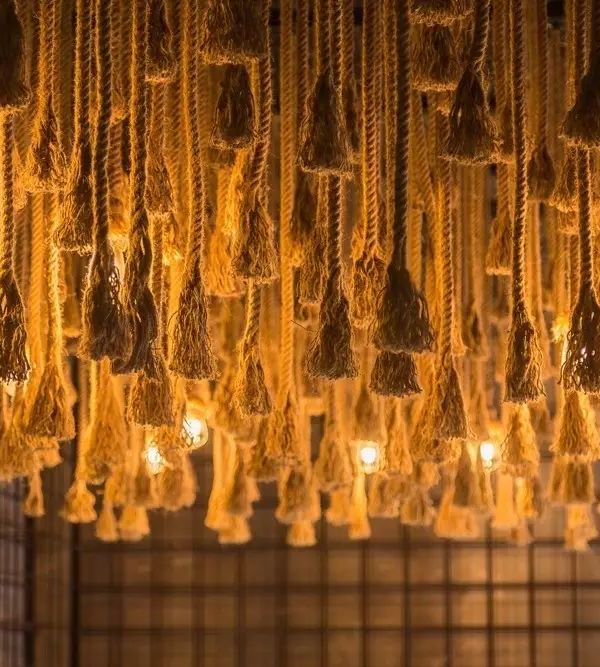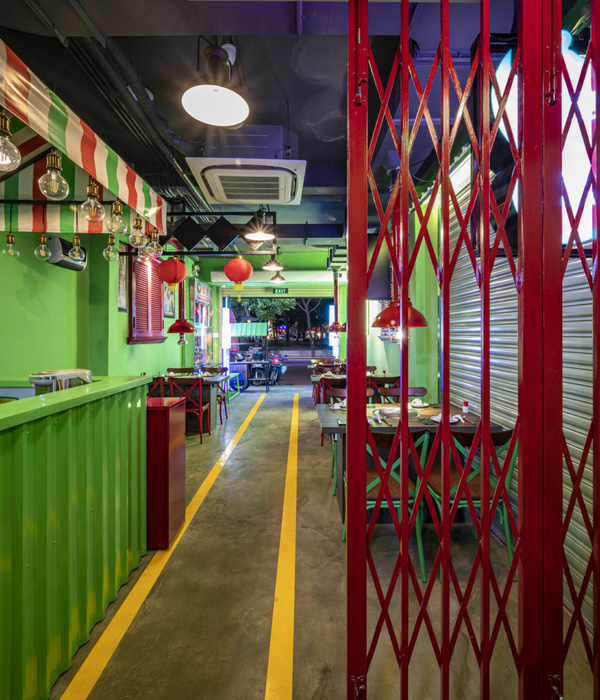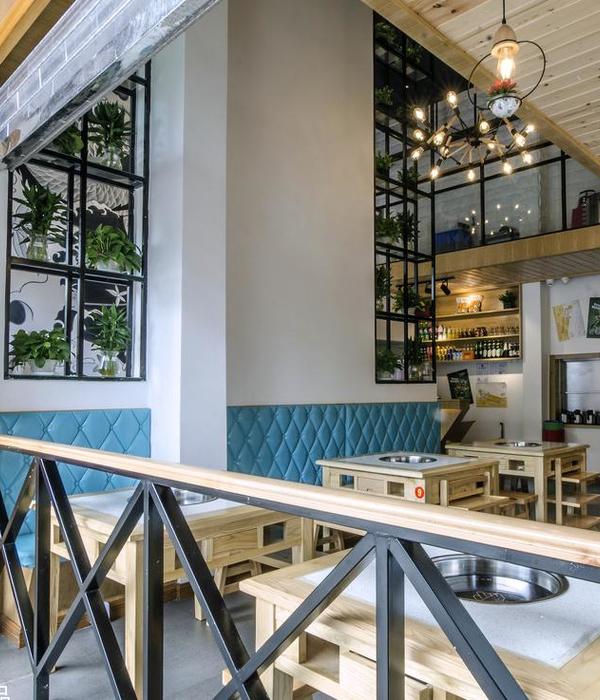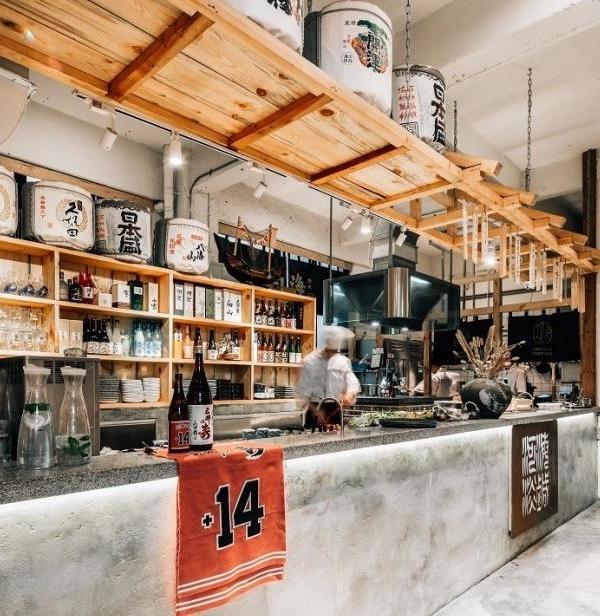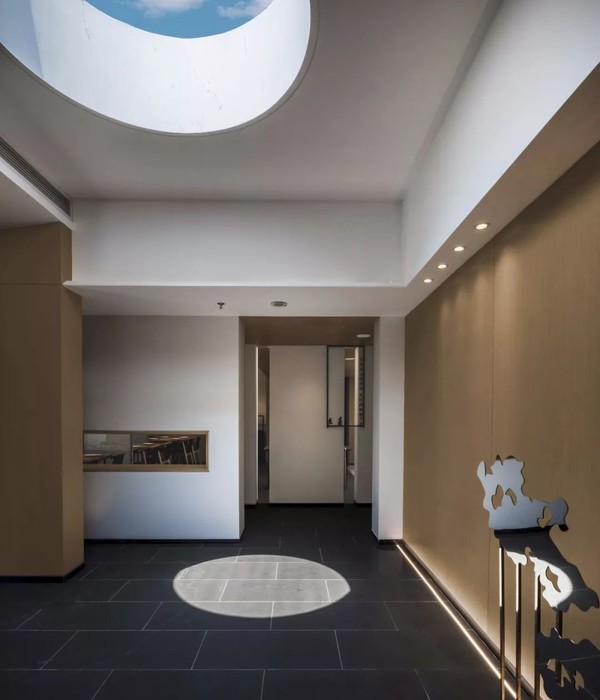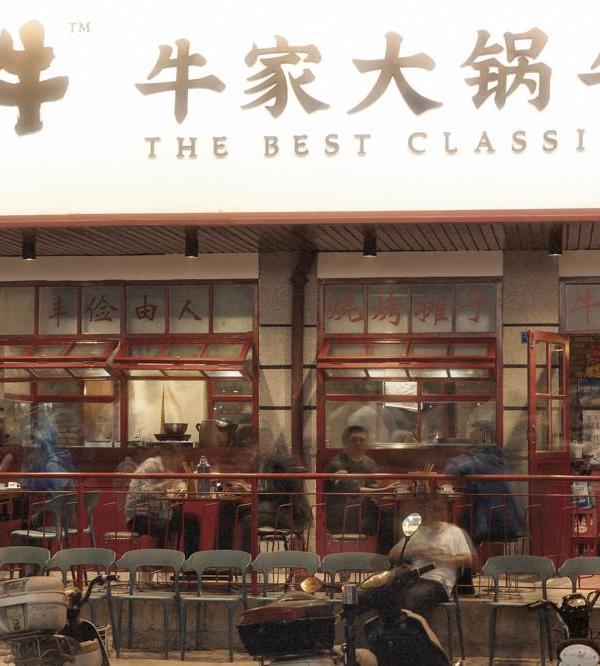- 项目名称:土耳其开赛利室内溜冰场
- 委托人:Greater Municipality of Kayseri
- 项目规模:2600平方米
- 设计方:BKA-BahadırKulArchitects
- 设计灵感:冰与空气的关系
Kayseri Ice Ring
设计方:BKA-BahadırKulArchitects
位置:土耳其
分类:体育建筑
内容:实景照片
委托人:Greater Municipality of Kayseri
项目规模:2600平方米
图片:20张
摄影师:Ket Kolektif, Courtesy of BKA-BahadırKulArchitects, Emre Mol
这是由BKA-BahadırKulArchitects设计的开赛利室内溜冰场,项目距市中心9公里远,场地面积大100000平方米。由于私家车、迷你巴士、公交和轨道等交通配套齐全,这个室内溜冰场为市民带来更多运动乐趣。该建筑的设计灵感源于冰与空气的关系。此外,考虑到如今全球温室效应的现实,建筑师期望采用某种方式唤起人们对不断变化的气候、绿化减少、精神失落的关注。
这个溜冰场建筑面积达2000平方米,共两层,包括建筑首层与夹层,总建筑面积为2600平方米。周边的休息室可作为公共功能区与社交活动区。溜冰场旁边布置了观众席、更衣室以及用玻璃隔墙隔开的幼儿园。夹层布置了咖啡厅,人们可在这里观看溜冰场内的情景。自楼梯到夹层平台,形成一个连贯、半开放式的空间。屋顶延伸至入口空间上方,形成清晰的矩形体块。建筑外墙的不规则窗口十分引人注目,镶嵌的彩色玻璃窗揭示了该建筑为娱乐与运动场所。
译者: 艾比
Kayseri Ice Ring is placed 9 km far away from the city center and inside the 10,000 square meters site. With the transportation facilities like car, minibus, bus and railway system; the Ice Ring has the chance to make citizens life more sportive. When designing the form of the building, the relation between the ice and the air comes into the mind. Besides, by the meaning of ice, global warming in our today’s world has the consideration for the citizens. For the changing climates, the less green and our apathetic stands can be more conscious in this way.
Ice skating ring with an area of 2000 m² consists of two floors which are the ground floor and mezzanine floor. The total construction area is 2600 m². The surrounding lounge accommodates public functions and social activities when not occupied for rink use. The synthetic ice ring with 30×15 m dimensions is surrounded by the audience seating, the locker rooms and the kindergarten which is separated by the glass surfaces. The cafe on the mezzanine floor enables the audience to monitor the ring.
The platform which was raised by stairs create a coherent spatial with the structure and provides a semi-open area. The roof which extends to the entrance, forms like a fringe and covers the roof patio, while the clear structure reaches to a rectangle shape. This clear prism shaped amorphous structures become noticeable and make a difference with the amorphous gaps. The colored glasses on the amorphous gaps validate that the structure was intended to build for entertainment and sports.
土耳其开赛利室内溜冰场外观图
土耳其开赛利室内溜冰场外部局部图
土耳其开赛利室内溜冰场外部细节图
土耳其开赛利室内溜冰场内部局部图
土耳其开赛利室内溜冰场外部墙体局部图
土耳其开赛利室内溜冰场
土耳其开赛利室内溜冰场底层平面图
土耳其开赛利室内溜冰场夹层平面图
土耳其开赛利室内溜冰场侧视图
土耳其开赛利室内溜冰场正面图
土耳其开赛利室内溜冰场截面图
{{item.text_origin}}



