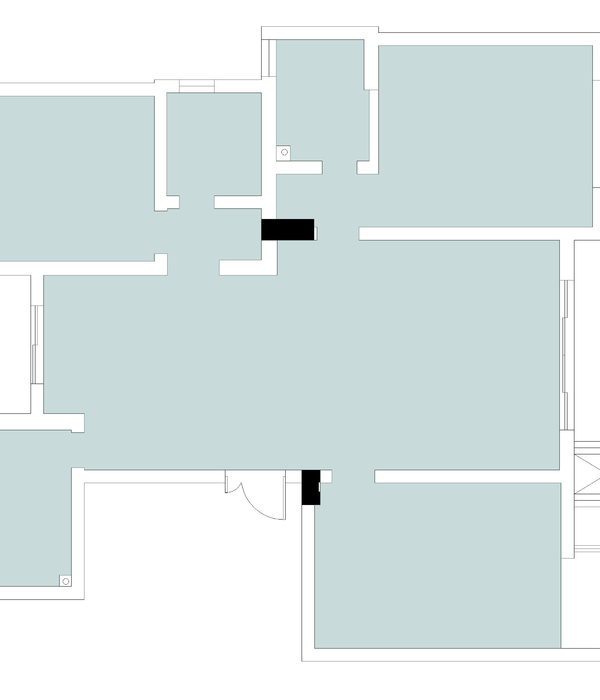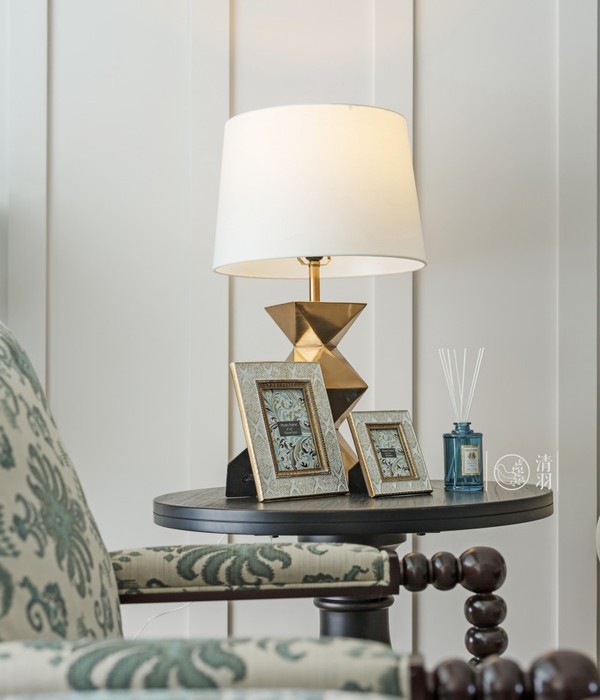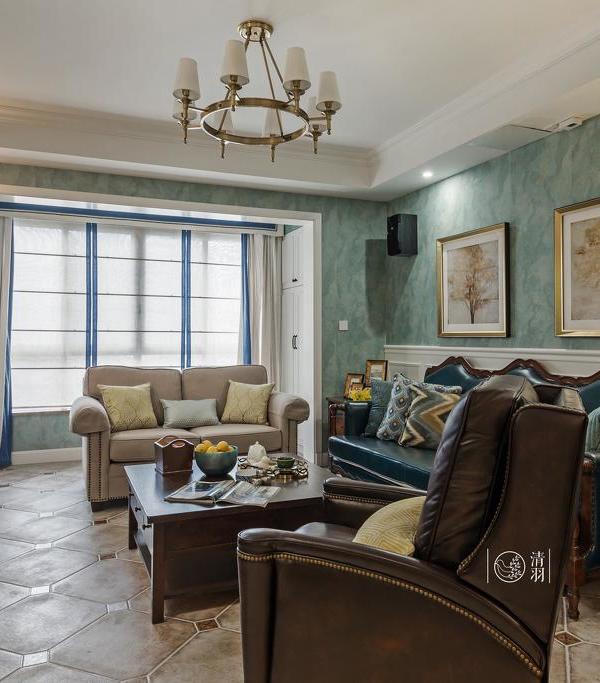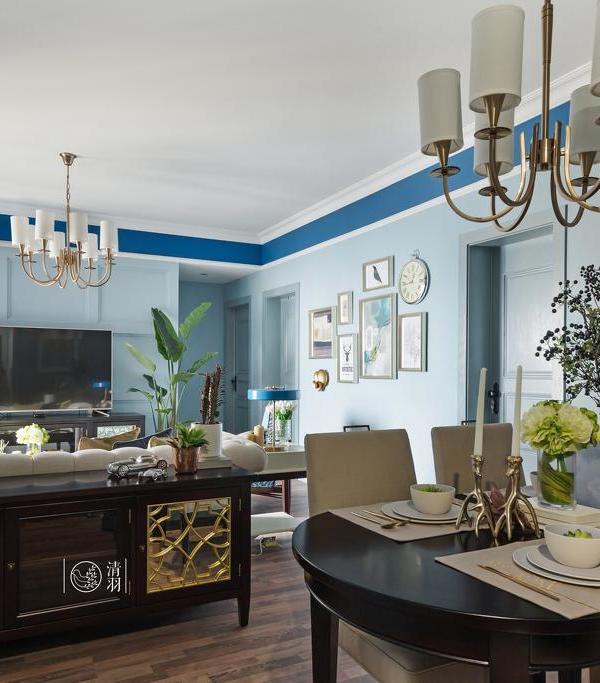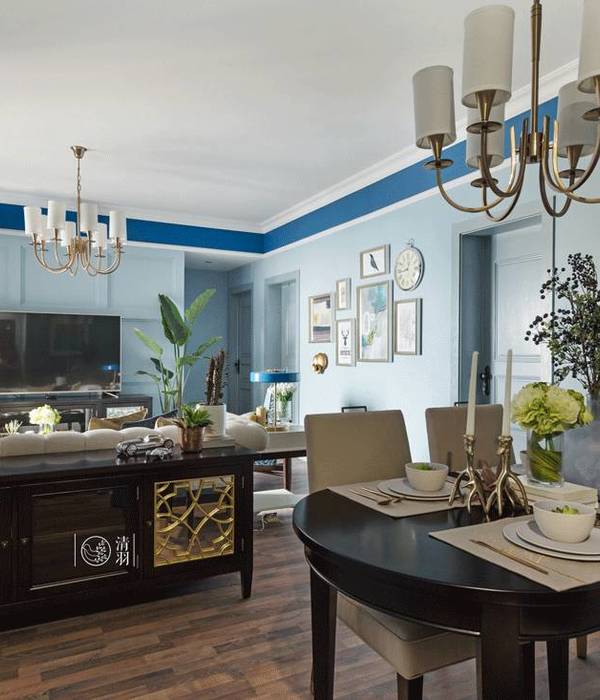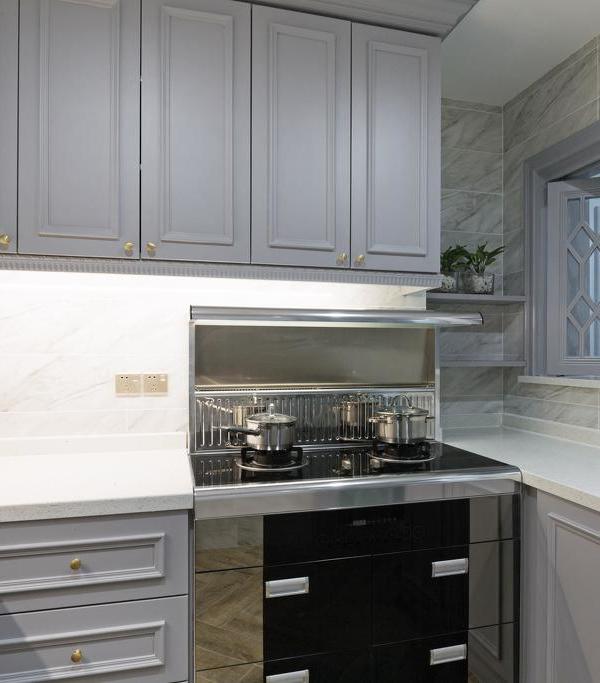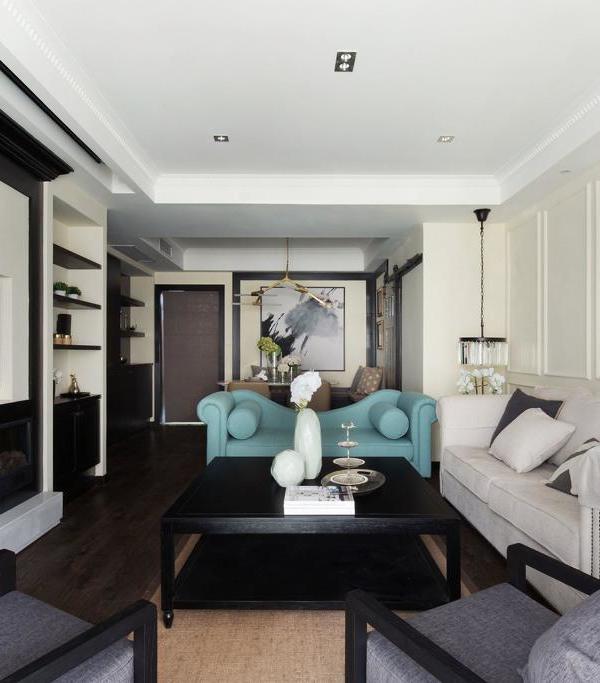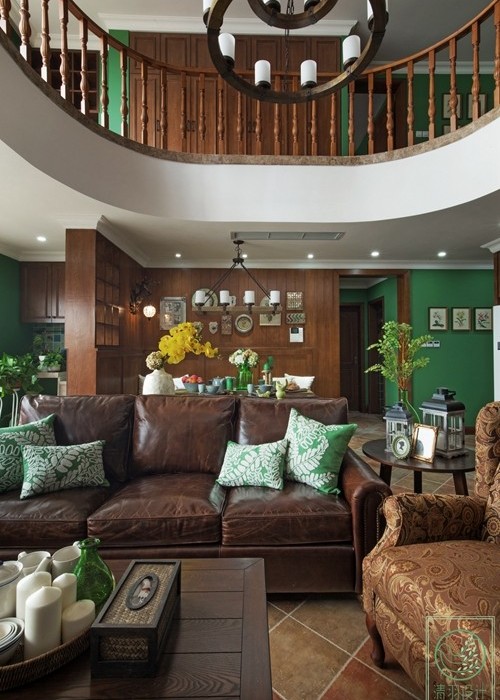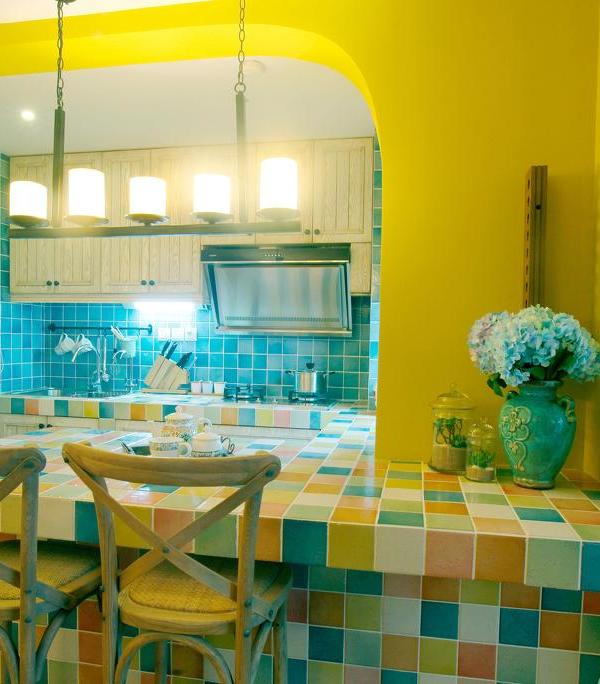林间雅集 | 静净斋 画室
Jingjingzhai Art Studio
用纯粹的语言去表达质朴的情感
To express simple emotions in pure language.
静净斋 是艺术大家朱基元的修养之所,主要的功能是将展览展室、画室、餐厅、起居室和卧室融合设计出一个文化精神和实用性的完美融合的休闲生活居所。
Jingjingzhai is the place of self-cultivation of a painter, Zhu Jiyuan. Its main function is to combine an exhibition room, a painting room, a meeting room, a dining room, a living room and a bedroom, into a leisure living residence with the perfect blend of cultural spirit and practicality.
▼
展馆区入口
将自然景观、艺术、建筑融合在一起的空间,结合了灵魂场所、美术馆和沉思庭院的场景,在树林中,为来者提供了一个让念头回归内心的情境,这更是艺术家本人最期待的精神栖息地。
Fusing natural landscape, art, and architecture together, the space combines scenes of the soul place, the art gallery, and the meditation garden to provides visitors with a circumstance to return thoughts to their hearts in the woods, which is also the most anticipated spiritual habitat of the painter himself.
▼
展馆区展示的艺术家原作
展馆是这个临水建筑的核心,我们将夯土作为立面墙体进行设计。夯土是在木框架中一层层夯实潮湿土壤从而建造实墙的技术,有着上千年的历史。建筑设计与周边树林环境自然形成了一种和谐,艺术家的作品在里面长期展出,内部和外部空间与艺术品之间的视觉和物理渗透性,似乎模糊了画与自然的阻隔,和整体环境形成了一脉相承的连接。
The exhibition hall is the core of the building by the waterside, whose facade wall is made of rammed earth. Rammed earth is made with a technology of tamping wet soil layer by layer into a wooded frame to build solid wall, which has a history of thousands of years. The building is in natural harmony with the forest in surrounding environment. Inside, the painter's works will be on display for a long time.And the vision and physical permeability among the internal space, the external space and the works of art, seems to blur the barrier between the paintings and the nature, therefore forming a continuous connection in the overall environment.
结合景观的建筑动线,整个行走的过程都跟着水的流动而让人不禁驻足。水是至柔至刚,至静至动的。水的韵律在于它的因势赋形,让我们每一个亲临它的人都会有所启迪和感悟。这也是艺术家希望来的人都能体会到的。
With the architectural circulation of the landscape, visitors can’t help stopping when walking with the flow of water. Water is the softest and strongest, the quietest and the most alive. The charm of water lies in its changing form with the terrain. Everyone who visits it will have some enlightenment and understanding, which is also what the painter hopes visitors to experience.
建筑中庭的沉思庭院是一个湖中湖,亦画中画的概念,有一组石板从中庭水池一直延伸出外湖,为观看艺术的个人提供了一个沉浸在大自然中专注、沉思的空间。
The design of the atrium is based on the concept of a lake within a lake and a picture within a picture. With a set of stone slabs extending from the atrium pool to the outer lake, the space provide a chance for visitors to immerse themselves contemplate in the nature.
水利万物而不争,自然才是真正的哲学家和艺术家。艺术家希望将中国传统神学艺术家工作室的精神与舒适的乡间住宅相融合,我们的设计要结合极其安静的自然生活空间,一旦进入,便会营造出森林般的绿洲。此外,但又要将展览区、艺术工作室、居所分隔开,避免相互干扰。
Water nurtures all living things without competing with them , and nature is a true philosopher and artist. The painter wants to blend the spirit of a traditional Chinese theology artist's studio with the comfort of a country house.And our design is create a forest-like oasi based on an extremely quiet natural living space when visitors enter. In addition, it is necessary to separate the exhibition area, the art studio, and the residence to avoid mutual interference.
最终形成的建筑形式是U形+L形的平面。U形展馆形成一个朝南的中央花园,延伸出一个飘台。而住宅前有个木栈道私人侧翼,凹进去的空间就是起居室、卧室和厨房。它们通过一个L形的公共房间相连,该大房间带有朝南的墙壁,该墙壁朝私人入口延伸着玻璃门,将居所和展馆较私密的阻隔开。
It is the building with U-shaped and L-shaped in the plan in the final form. The U-shaped pavilion surrounds a central garden facing south where a floating terrace extends. In front of the residence, there is a boardwalk as a private wing. While the living room, bedroom and kitchen are in the concave space ,they are connected with the pavilion through an L-shaped public room. The south-facing wall of the public room extends through a glass door towards entrance to the private room, separating the residence from the exhibition hall.
▼建筑总平面图 Master plan
▼南立面 Elevation South
▼ 北立面 Elevation North
项目地点:江西
项目面积:1500m²
设计单位:ARCHIHOPE 深圳朱海博建筑设计事务所
主创设计:朱海博 Hihope
参与设计:方潔、何梦君、林桂城
Project Location: Jiangxi Province, China
Project Area: 1500 square meters
Design Company: ARCHIHOPE Shenzhen Hihope Zhu Architectural Design Office
Main Designer: Hihope Zhu
Involved Designer: Fang Jie, He Mengjun, Lin Guicheng
点击“阅读原文”可跳转至原链接
友情中最有价值的部分来自共同成长
{{item.text_origin}}


