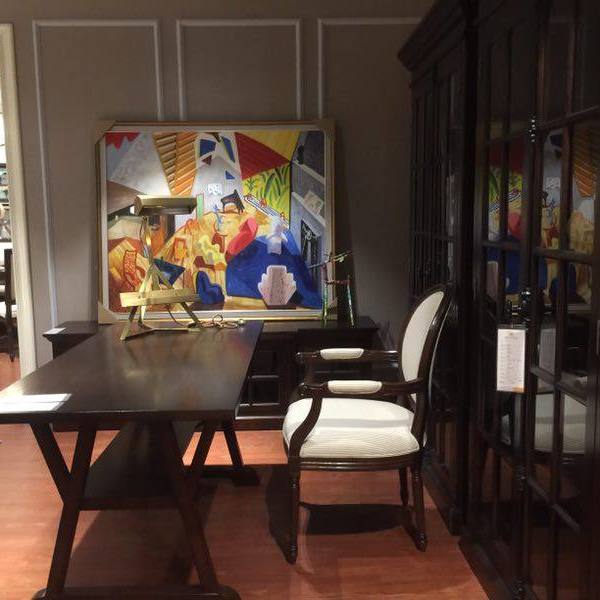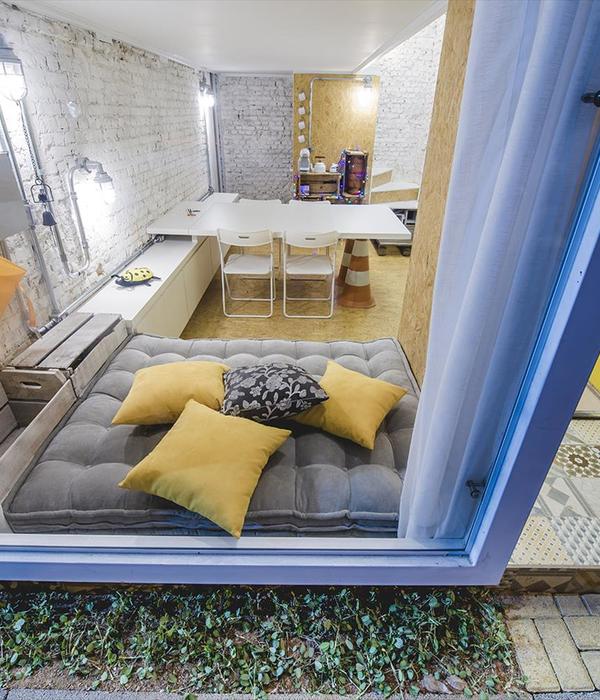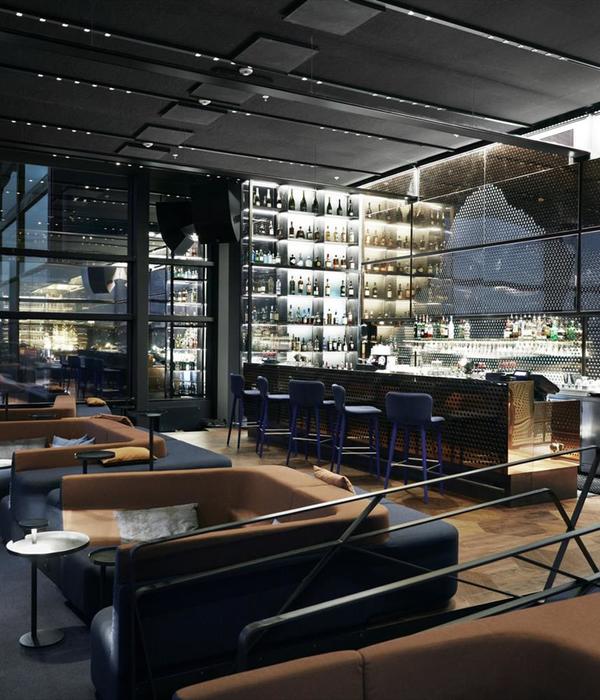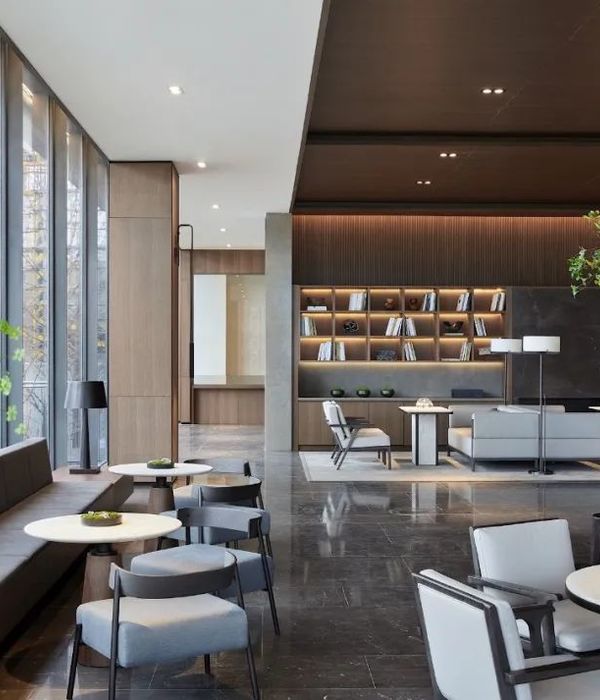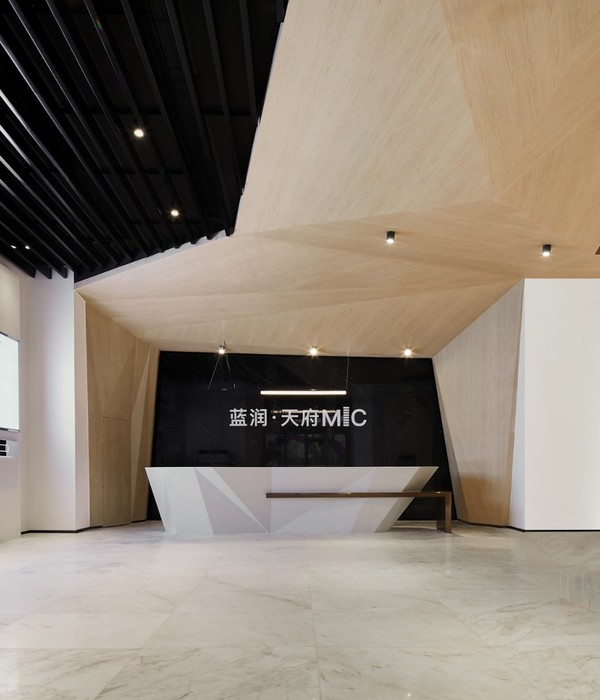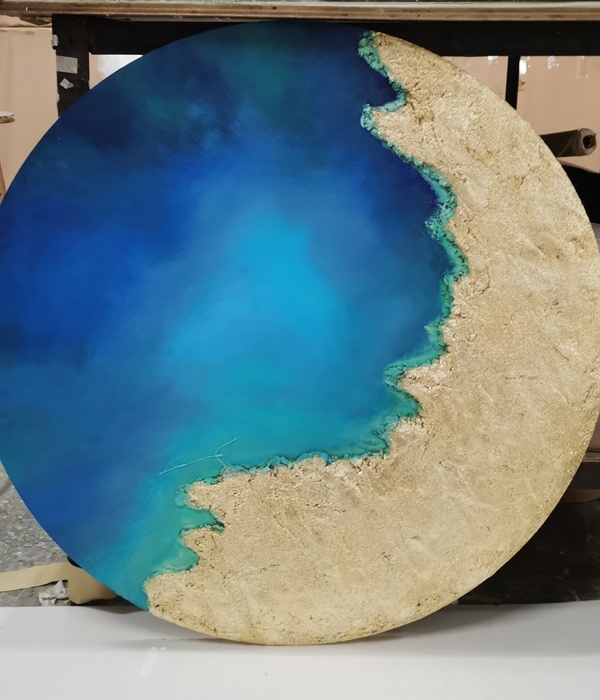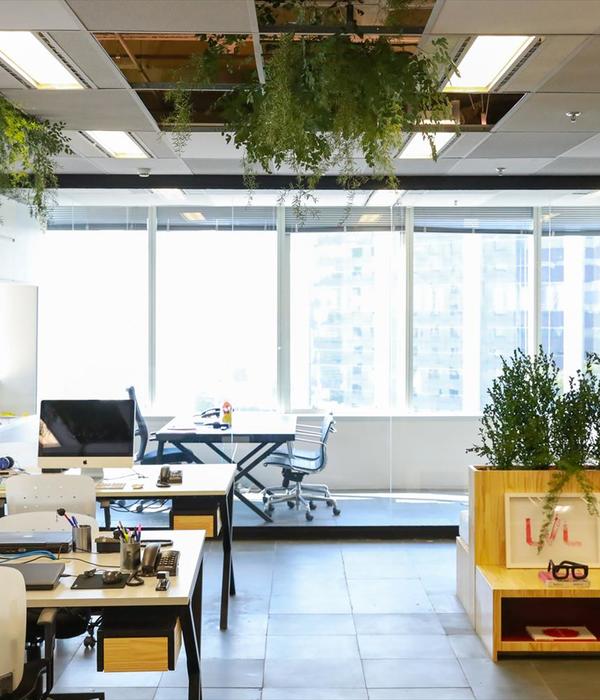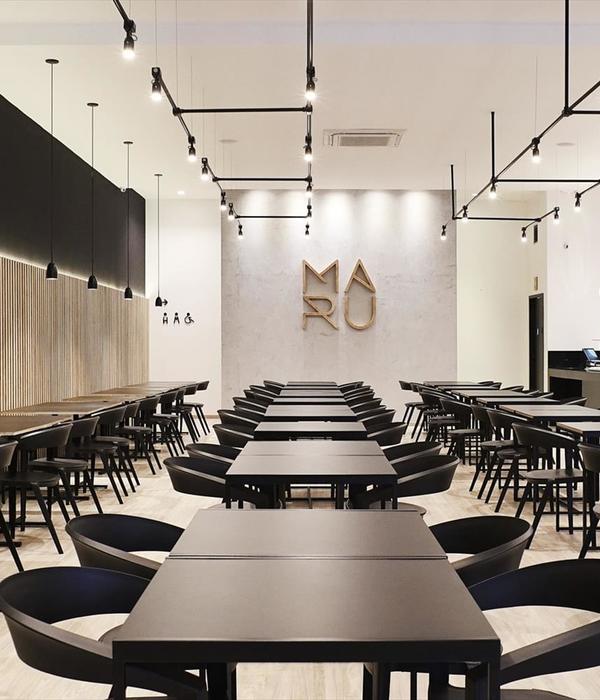Shma Company Limited: Like many other condominium projects, this project is intended to create a good environment for the residents. Facing with many constraints make it difficult for landscape architect to achieve the developer’s expectation, since the location of the site that is in the chaotic and polluted urban area in Bangkok, the limited budget of the project, and the strict regulation of green area requirement. These challenges inspired us to innovate and develop capabilities in this site, turning weakness into strength that would benefit not only the residents but also the city environment.
© Shma
© Shma
© Shma
© Shma
© Shma
© Shma
© Shma
© Shma
© Shma
© Shma
© Shma
© Shma
© Shma
© Shma
© Shma
© Shma
© Shma
© Shma
© Shma
© Shma
© Shma
© Shma
© Shma
© Shma
© Shma
© Shma
© Shma
© Shma
© Shma
© Shma
© Shma
© Shma
Blocs 77 is the affordable condominium project located closely to the sky-train at one of the busiest urban area in Bangkok. The project plot is 5,244 sq.m. and comprises of 467 residential units. The project is surrounded by many shop houses, shopping mall, and serene canal. In the front of the site, the project is facing a busy street with the traffic congestion all day; while at the back of the site, it is facing a peaceful canal and an old residential compound located on the opposite side of the canal. The rising trend of real-estate development along the sky-train route has transformed the existing low-rise houses and shop houses to the high-rise condominiums. There is the regulation of providing 6 meters fire engine route around the building and the requirement of on ground parking lots. All of which must be in a hard surface. In order to comply with the regulation and requirement, the mass of new condominium not only dominates its overall tight site and neighbors but also increases heat and glare reflecting from the building and hard surfaces around the building to the surrounding context.
Design Approach
1. Turning hard into green
In this project, fire engine route, parking lots, and plaza areas are covered in permeable surface of turf pave and gravel. These materials help soften the environment visually, reduce water run-off, and make these areas become more pleasant and welcome. The silhouette form of the tree canopy is used in turf pave area at the arrival court which becomes a signature of the project. At the vertical plane of the building, we work closely with architect in order to locate the series of planters at the parking podium as well as at the residential tower. The overhanging planters at the building façade offer opportunity for the residents to get closer to nature while the planters at the parking podium help absorb carbon dioxide (CO2) from cars. These vertical green elements create not only the unique character of the building but also reduce heat and glare from the building to its surrounding, and therefore, lead to a good environment of the city.
2. Raising above the water level
3. Edge Condition
This project is facing public areas on two sides. One is the busy road at the front and another is the tranquil canal at the back. Our approach is to maintain the continuity of the green area along both sides as much as possible. At the front edge adjacent to the street, we propose to set the boundary wall about 2 meters within the boundary line at some areas to provide shading green area for the public walkway. This also creates the nice visual impact from the street to the development. A simple plastered and painted wall in random pattern creates a welcome frontage along the street. At the canal side, we create a continuity open terrace, which embraced the canal environment. At this area, the residents can relax in the tranquil garden and can enjoy the view of the canal and the old residential compound at the opposite side. This space would also benefit the overall canalscape.
4. Waterscape
The swimming pool is built on top of the parking podium on 6th floor. The given space for the facility is not large enough to serve the large proportion of the project residents. The design approach is intended to make the space look larger while maintaining the function of the swimming pool. We propose to camouflage all the pool functions (i.e. pool terrace, play pool, and spa pool) under the water surface in order to extend the water surface visually. One of the design characters of this pool is the series of floating planters which sunken below the water level. These planters help create the feeling of swimming amongst swamp atmosphere.
5. Microclimate and Planting
Since the building mass dominates the major spaces of the project, leaving the narrow strips along the northeast and southwest sides. Additionally, this gigantic building resulted in the blockage of the natural ventilation that should be flowing from the canal to the front garden. To deal with this problem, the semi-outdoor terrace is introduced to connect both areas together, allowing the wind to flow more continuously and creating the channeling of vista to the canal scenery.
The concept of plant selection which based upon the function of each specific area should match the canal ecology as well. “Giant Taro” (Alocasia macronhiza (L) G. Don) – the native plant found along the canal and the shade resistant plant species – is used along the southwest narrow strip space and “Broad Leaf Mahokani” (Swietenia macrophylla King) is used along the southwest boundary wall to screen the shop houses next to the project while “Thai Silk Bamboo” (Bambusa nana Roxb.) is mostly used as a screening plant along the northeast boundary wall which is adjacent to the future development and is exposed to the sun throughout the day.
At the front garden where the lobby and parking lots are located, the plant selection at this area must help absorb pollution effectively, provide shade, and form the space of the arrival court. “Butea Gum Tree” (Butea monosperma O.Ktze.), “Indian Oak” (Barringtonia acutangula), and “Burmese Blackwood” (Dalbergia cultrate Graham ex Benth) are the feature trees selected for this area. These trees species contain fine leave texture enabling them to capture and block the dust. At the back of the site, we intended to maintain the ecology of the canal as much as possible. The existing “Loffy Fig Tree” (Ficus altissima Blume) provides not only shade to the surrounding but also attracts the insects (i.e. butterfly) to the project. To maintain the ecological patch, “Fiddlewood” (Citharexylum spinosum L.) is used along the sunken terrace next to the canal. Moreover, the mixtures of water filtration plant species are used along the canal bank in order to absorb greywater before discharging to the canal.
Architect & Landscape Architect: Shma Company Limited Project Team: Director – Yossapon Boonsom, Associate – Kantaya Kiatfuengfoo Client& Developer: Sansiri PCL. Location: Bangkok, Thailand Use: Condominium Garden Site Area: 5,244 sq. m Building Scale: 28 Storey Building. Design Year: 2008 Period of Construction: 2010-2011
{{item.text_origin}}



