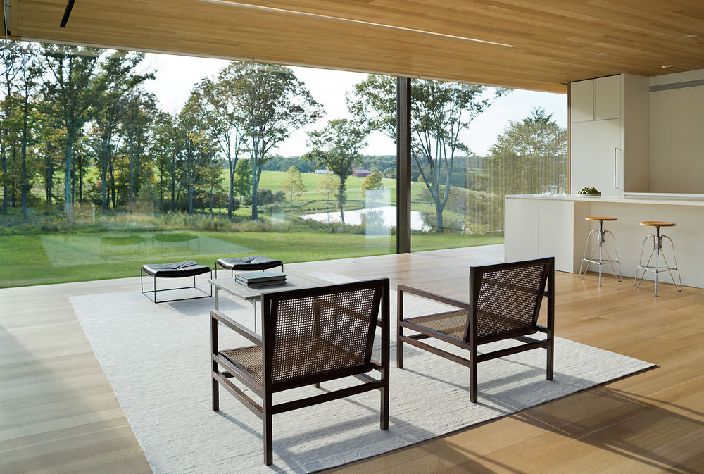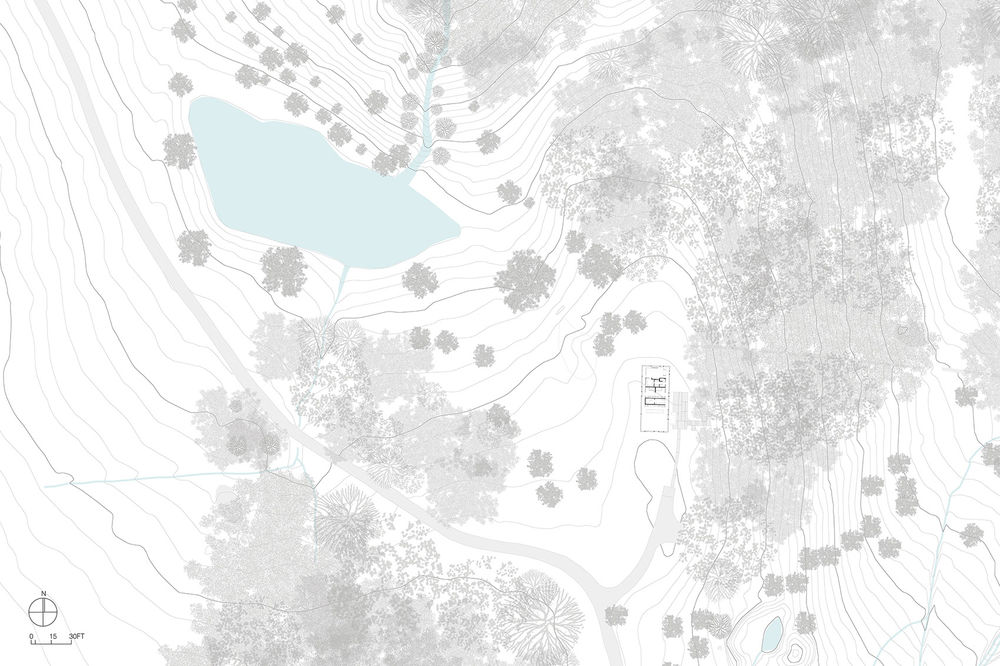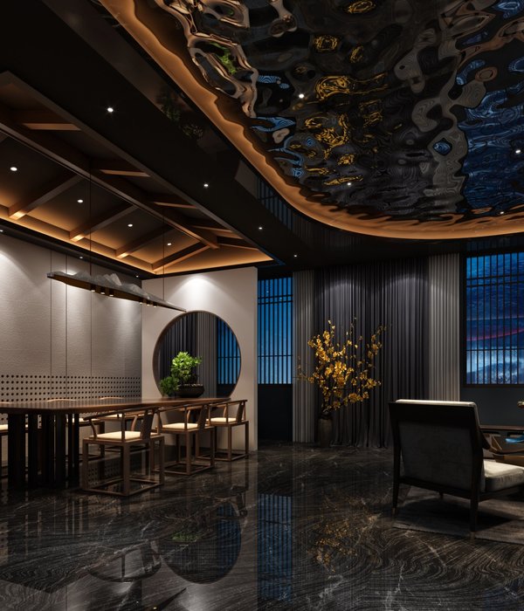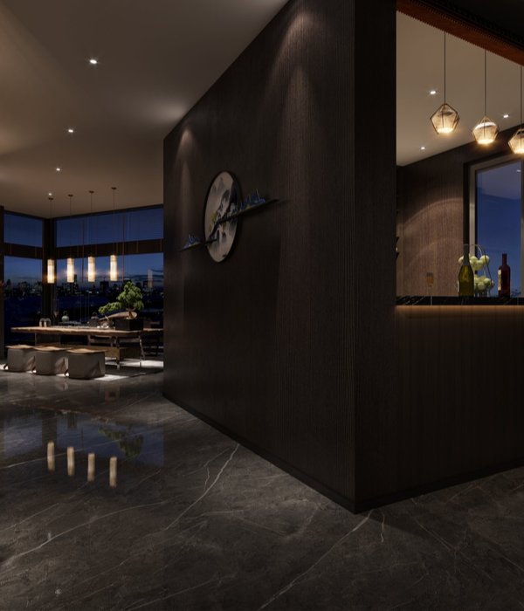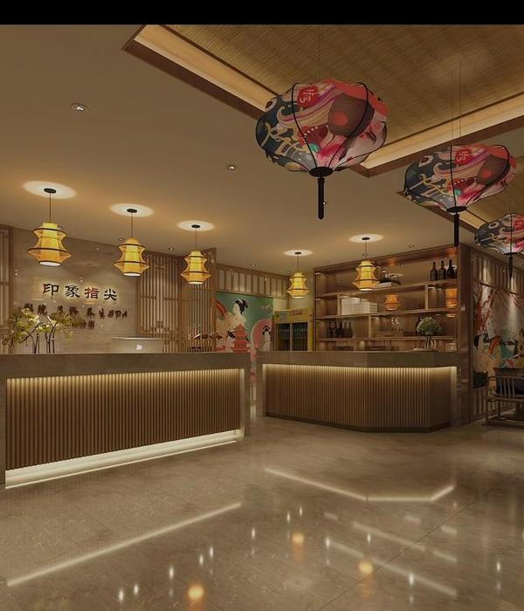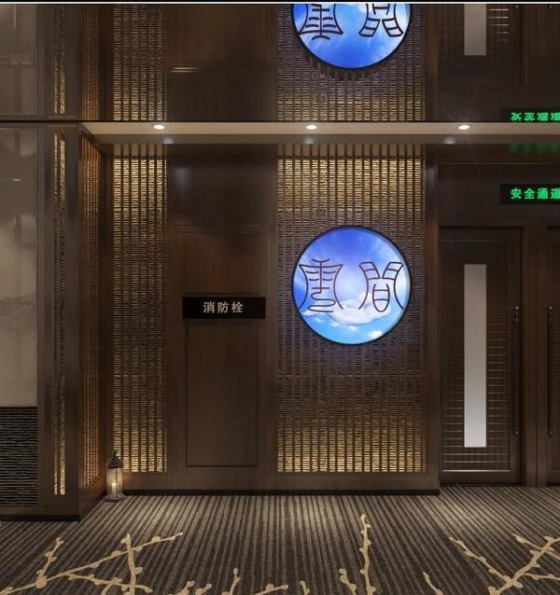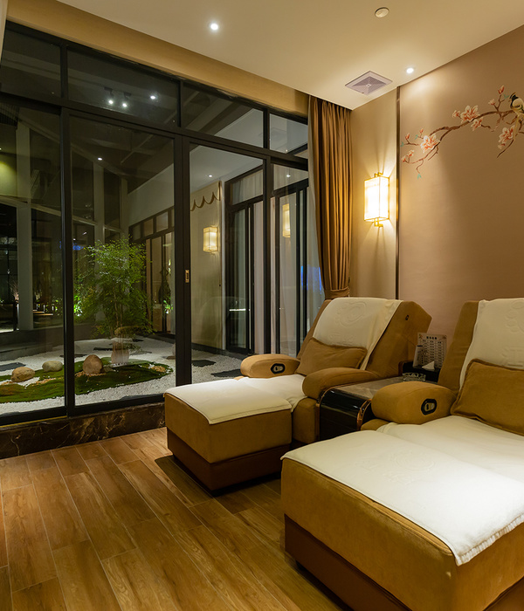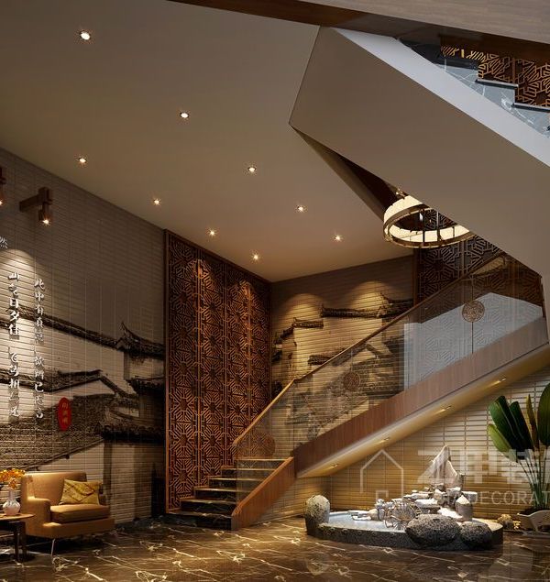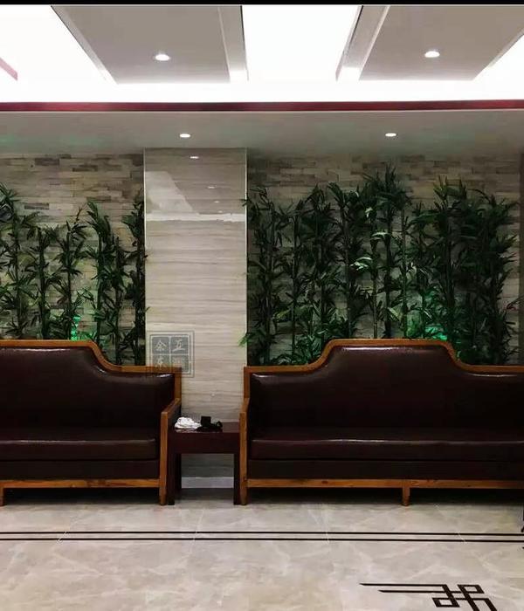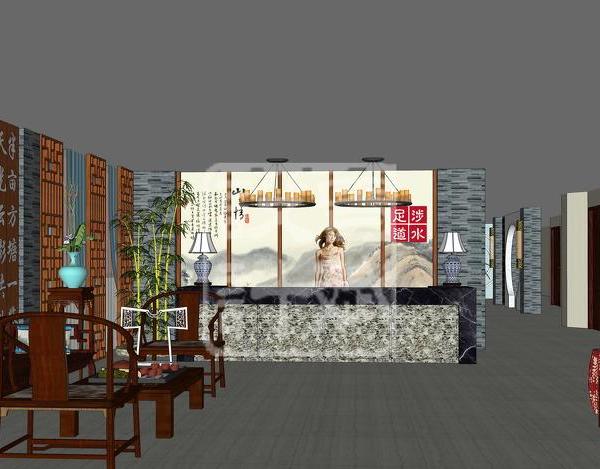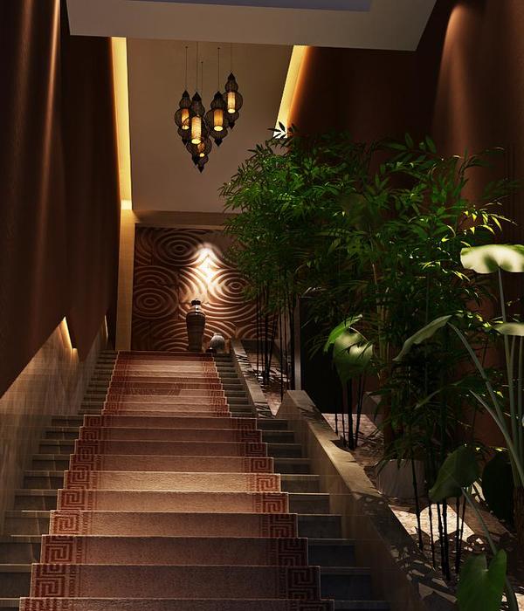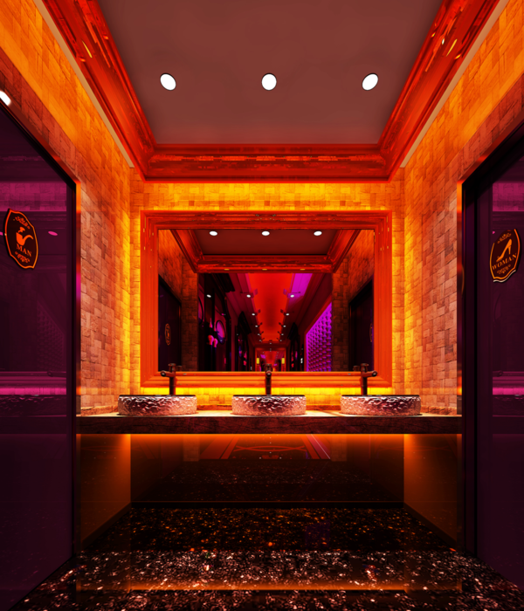LM丛林旅店,纽约 / Desai Chia Architecture
LM旅馆地处一块石板山丘上,其占地2000平方英尺,俯瞰周围的农场和鱼塘。基于地块优势,该旅馆享受开阔的景观视野,也为来此的游客提供一处周末休闲的宁静居所。旅店融入了一系列可再生能源系统设计,如地暖和散热装置,辐射采暖地板,适宜自然通风的设备,遮阳板,光伏板,以及用于灌溉的雨水收集系统。
建筑的主要支撑结构为核心区木质板墙内的四根钢柱,屋面凌驾于钢柱之上形成建筑的主要形态。这个优雅的结构设计,令建筑减少了对材料的使用,并在旅馆两端实现了开放的居住空间。建筑采用高性能三层隔热玻璃为立面,其宽度从10英尺到20英尺不等。全部结构由场外预制,并运送现场装配而成。该建筑结构由设计师与Ove Arup & Partners耗时两天合作完成。
▼享受四面美景的假日旅店,the guest house has an open view to all sides
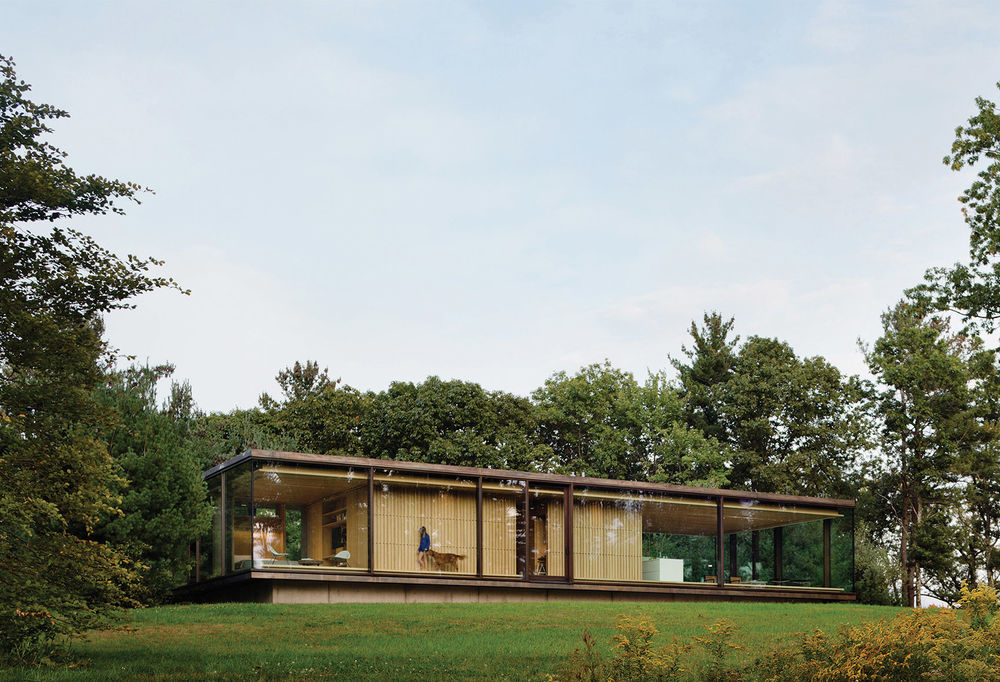
This 2,000 square foot guest house is situated on a rock outcropping that overlooks a trout pond and open farmland. Designed as a contemplative retreat for weekend visitors, the house allows one to experience the expansive surrounding landscape with vast unobstructed views. The house integrates a number of sustainable design strategies including geothermal heating and cooling, radiant floors, natural ventilation, motorized solar shades, photovoltaic panels, and rainwater collection for irrigation.
The structural design for the house, a collaboration with Ove Arup & Partners, relies on 4 steel columns imbedded in the wood core; the roof cantilevers out from these 4 columns. This elegant structural solution uses the minimum amount of materials to achieve expansive, open living areas at both ends of the house. The façade of the house was designed as a thermally robust system of high-performance, triple-paned glass units that vary in width from 10’ to 20’. The entire assembly was prefabricated off-site, shipped to the site in one container, and erected by crane in 2 days.
▼夜晚光线营造出温暖的氛围,light creates a warm atmosphere
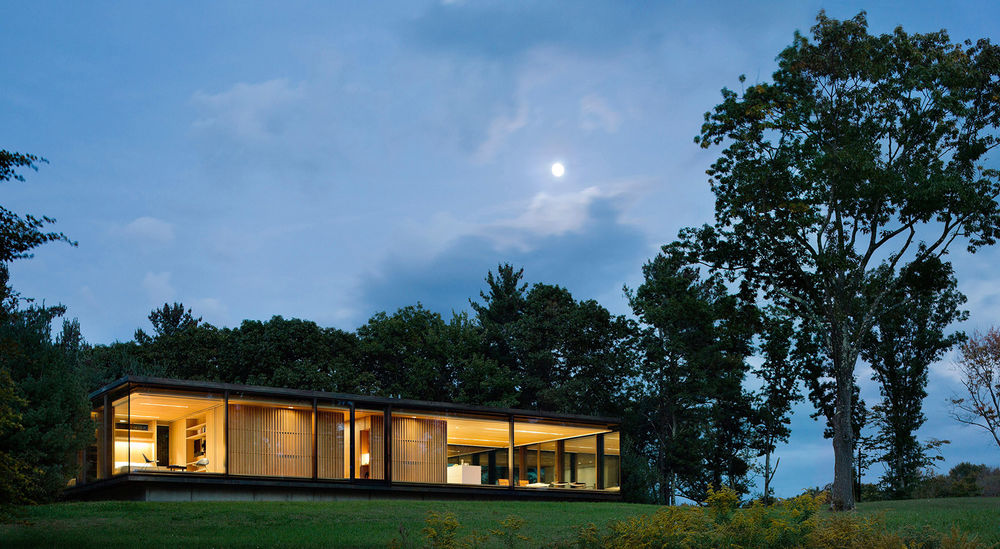
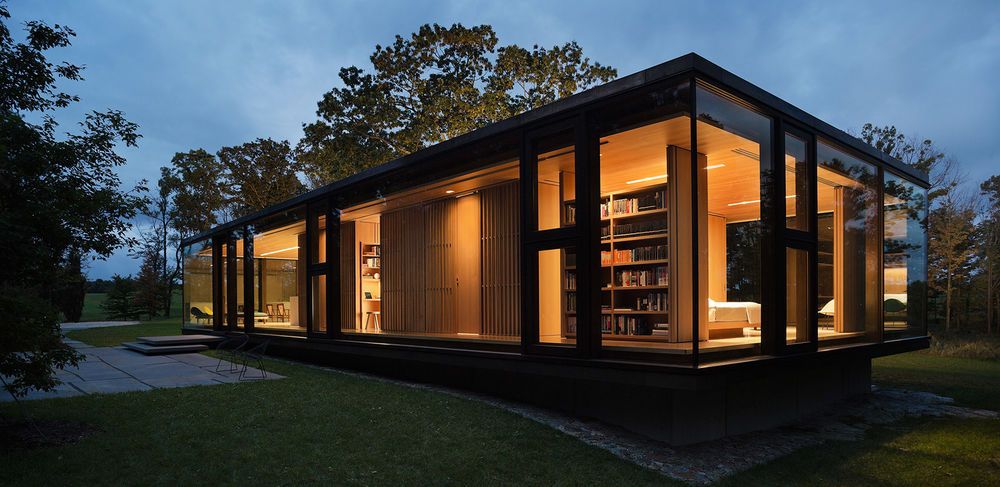
面向自然的开阔视野为来访者带去绝佳的居住体验。
Open views to nature create a stunning backdrop for the main living and sleeping areas.
▼生活起居围绕建筑核心区分设两边,the living areas are arranging around the core
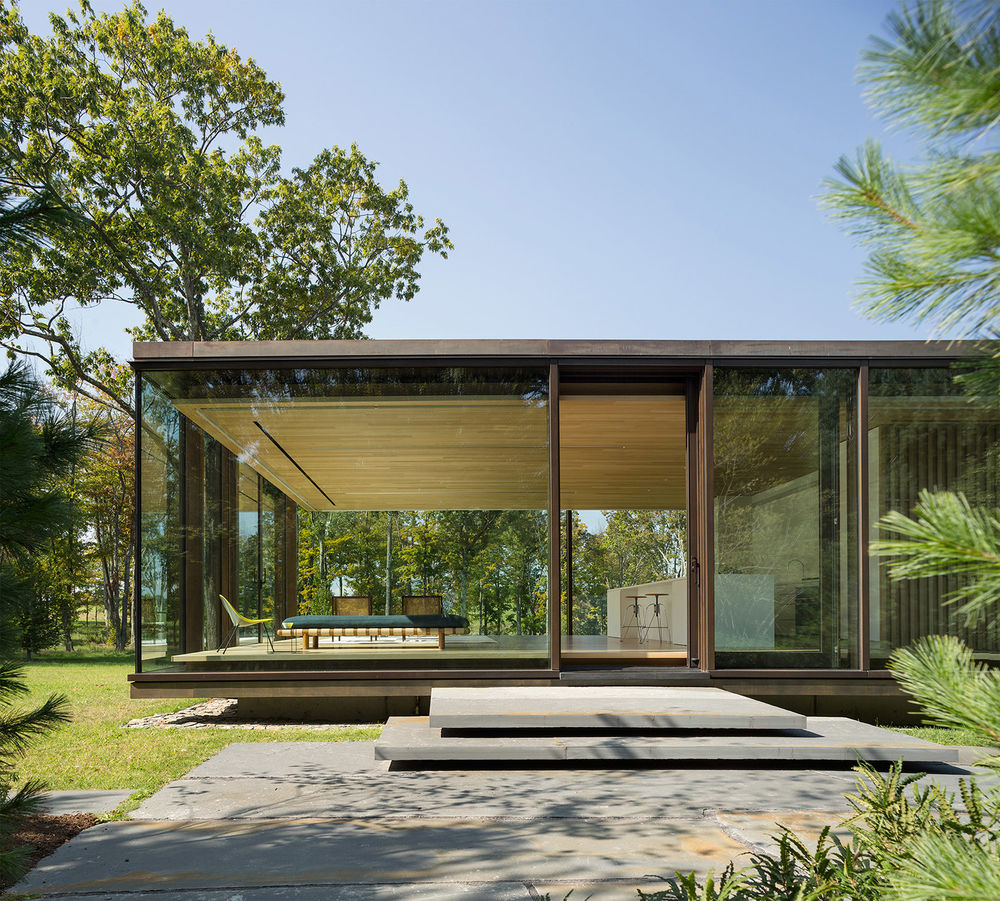
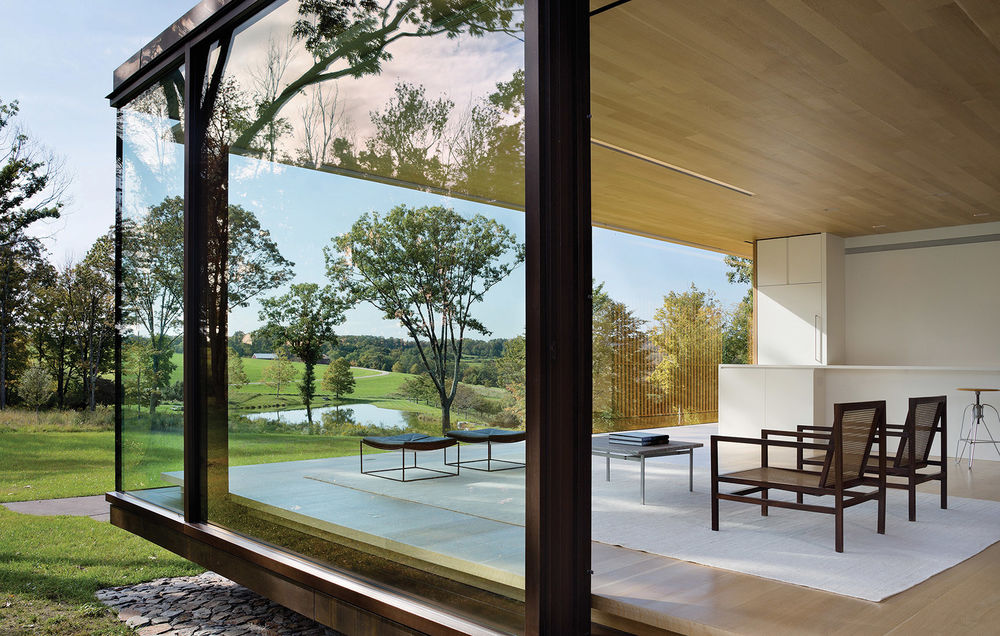
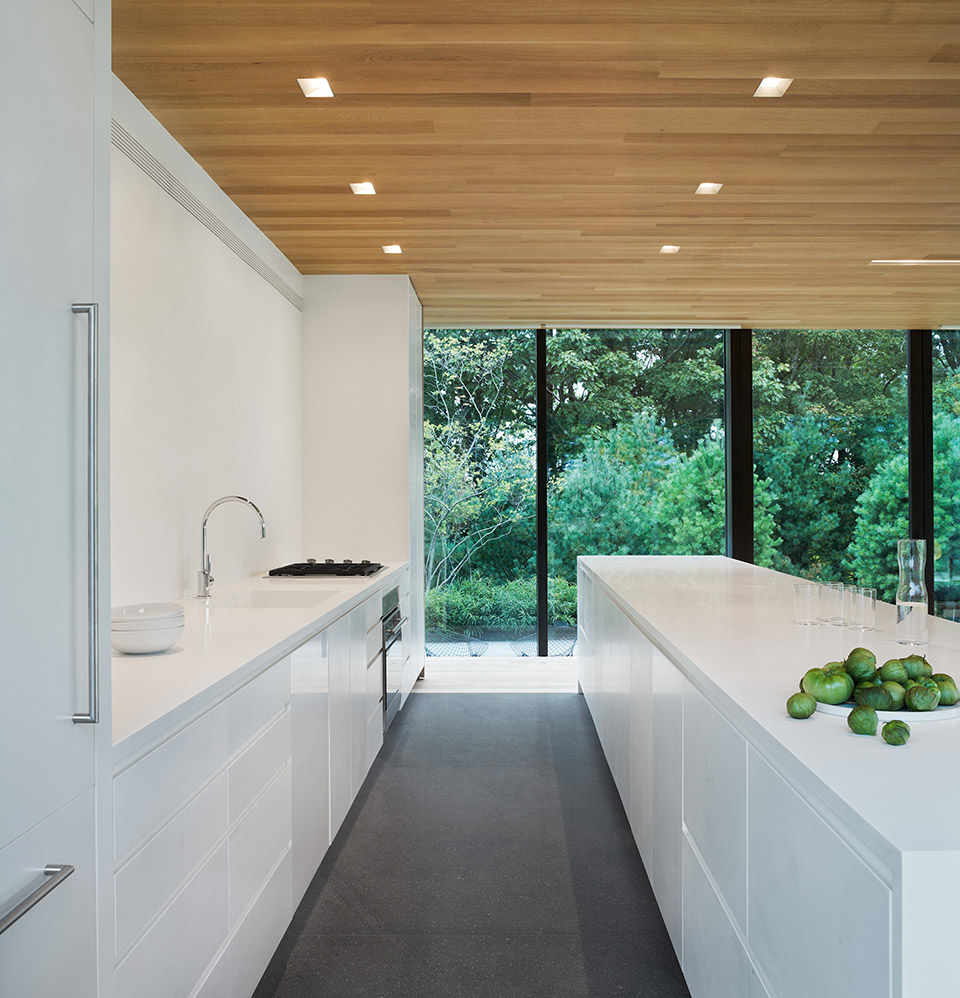
主卧及两个双层床房间,可以迎接6位旅客在此过夜。双层铺位房间,浴室及储藏室由木质板材围合于旅店中部。建筑内部的定制木板墙系统允许自然光轻易穿透,洒入室内的每一个角落。而夜晚时分,墙内的柔光穿透板墙,为建筑带来一丝温馨。
A main bedroom and two ‘couchette’ nooks with built-in bunk beds provide accommodations for six overnight guests. The couchette nooks, bathroom, and storage rooms are housed within a slatted wood core in the middle of the house. The custom wood wall system surrounding the core allows natural light to penetrate through to the inner spaces of the home by day; at night, light emanates from the wood core and provides a warm, inviting glow in the living areas.
▼主卧面向户外景致,main room enjoys a good view
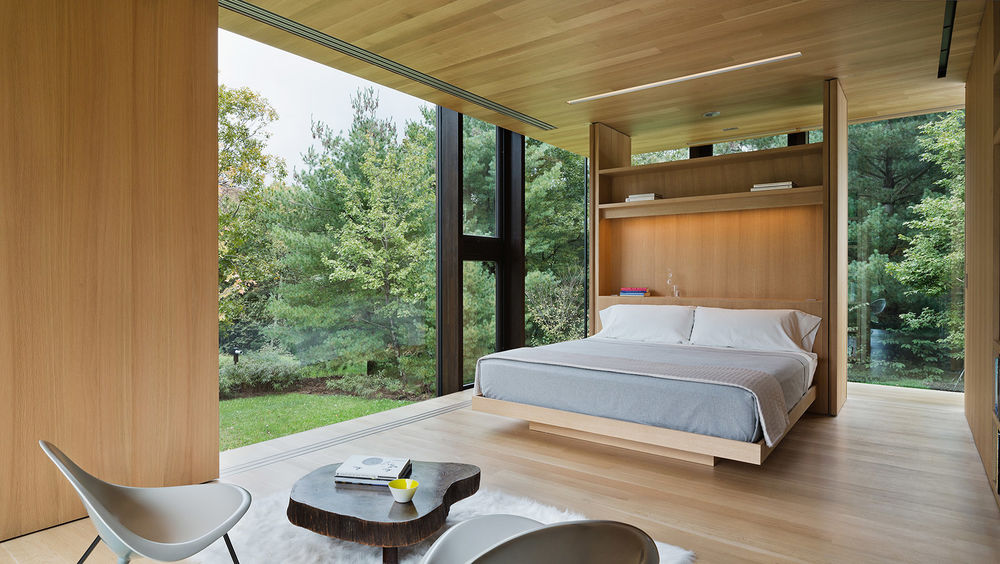
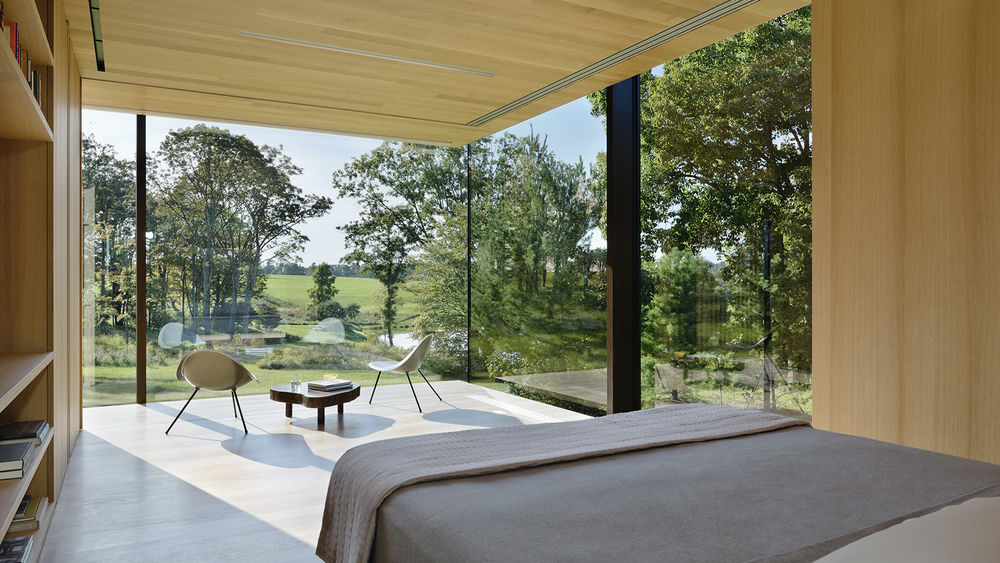
▼定制木板墙系统围出核心区房间及储藏室,the custom wood wall system surrounding the core
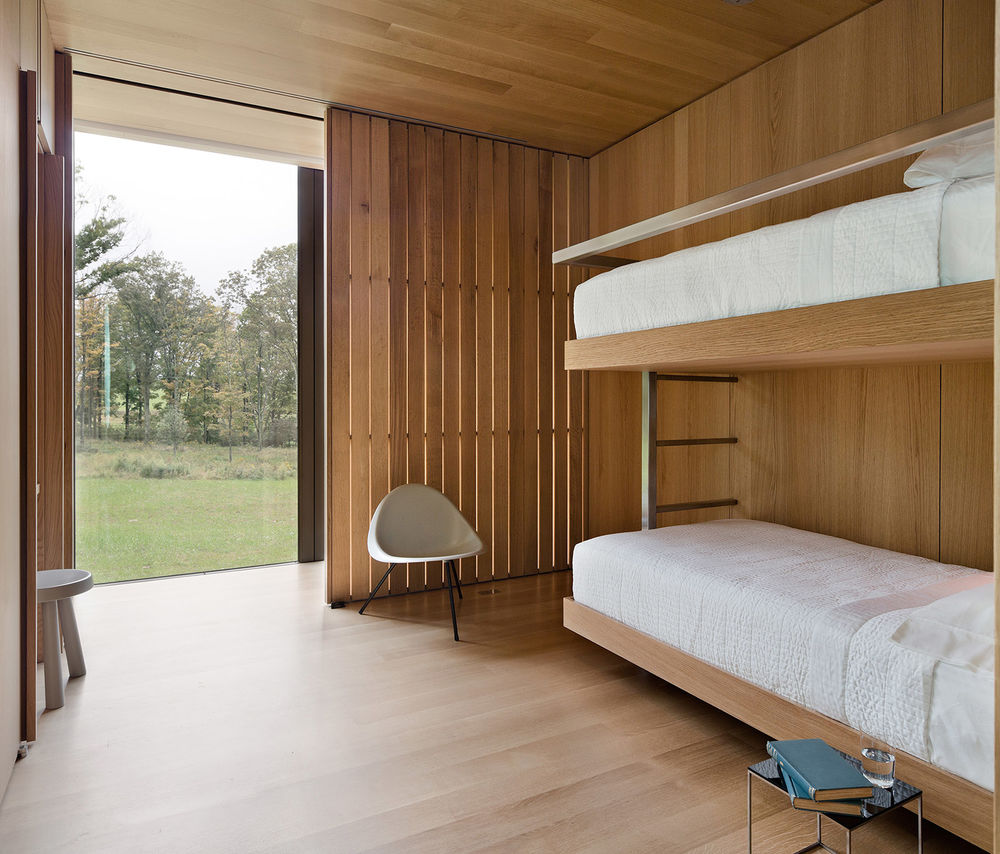
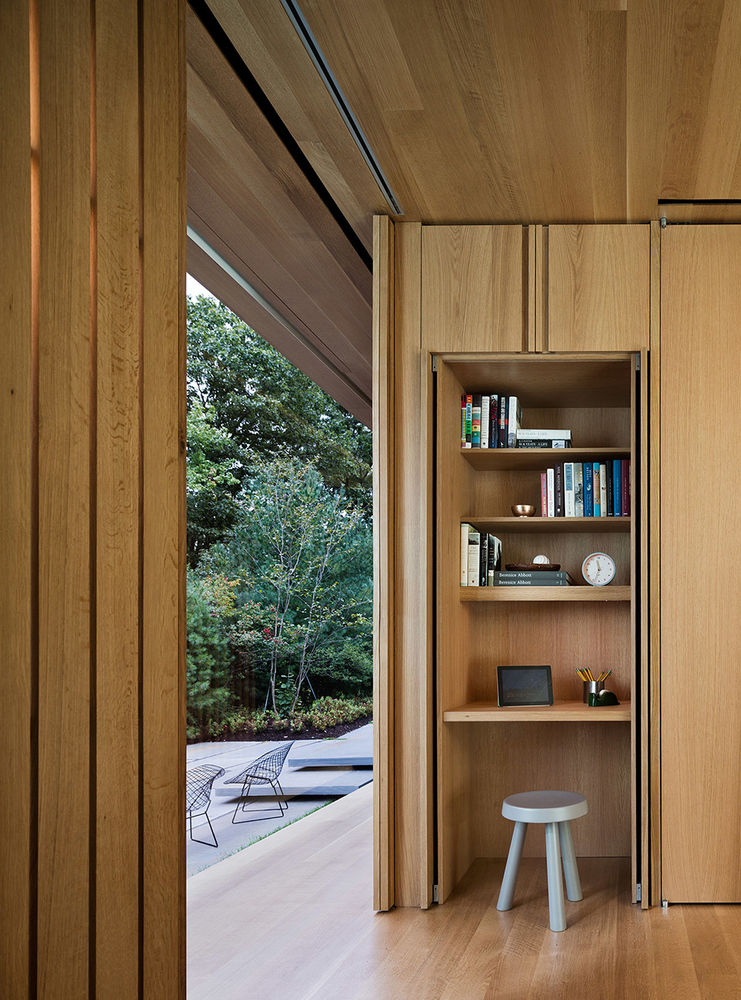
▼洗手间,bathroom
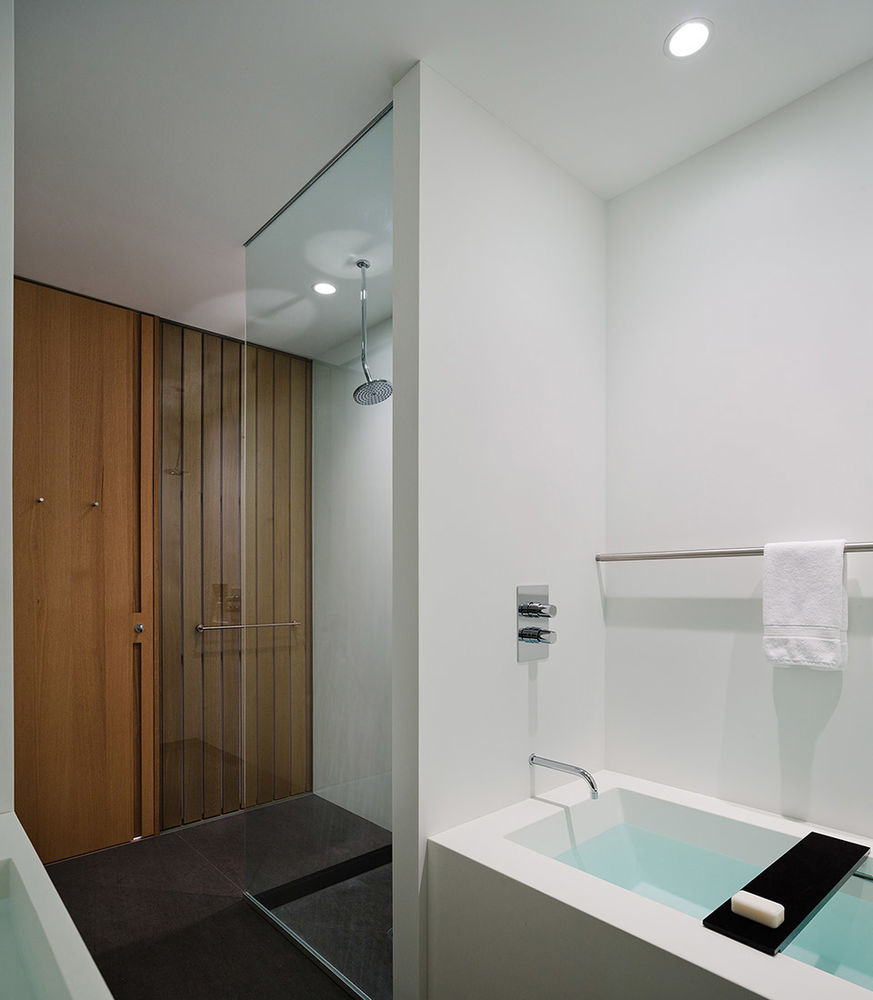
此外,该板墙系统令新鲜空气穿梭在卧室、储物间及建筑的各个区域,实现良好的自然通风。
The slatted system also allows the whole house to ‘breathe’; comfortable natural ventilation occurs throughout the house, even in the sleeping couchettes and storage closets.
▼室内通风系统,ventilation system
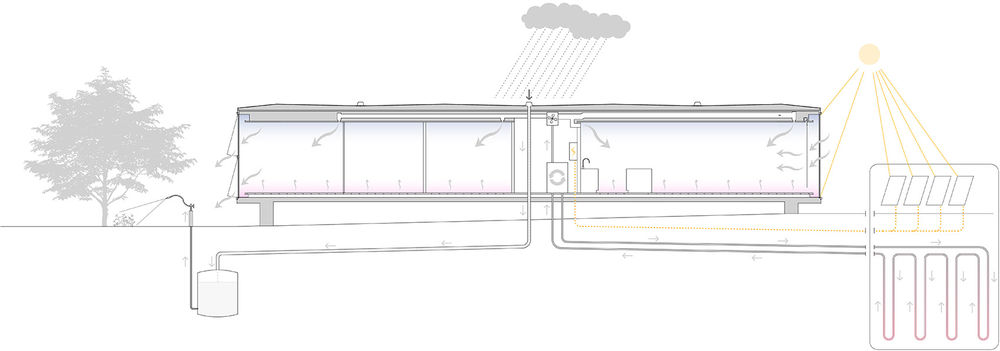
景观设计与建筑彼此呼应。紧密的色彩过渡更加凸显了原生植物的自然特性,并创造了雨水径流系统。设计师运用源自场地内的青石板和叶岩,打造了一系列户外休息座椅和路面。位于建筑和附近松树林之间的一片青石板平台,为居住者提供一处亲密的娱乐及用餐空间。沿青石路面向远处,一个烧烤区与户外淋浴与其相连。该景观规划为设计师与Michael Van Valkenburgh Associates合作完成。
Landscape design strategies, developed with Michael Van Valkenburgh Associates, were closely tied to the design of the house. A tight palette of native vegetation highlights vistas and other natural features on the property while also managing storm water run-off. Local bluestone slabs and shale excavated from the site create outdoor seating areas and pathways; a bluestone slab terrace between the house and a nearby grove of pine trees provides an intimate outdoor room for entertaining and dining. Bluestone steps from the terrace lead to a barbeque area and an outdoor shower in the woods.
▼建筑与景观的融合,connections of the house and environment
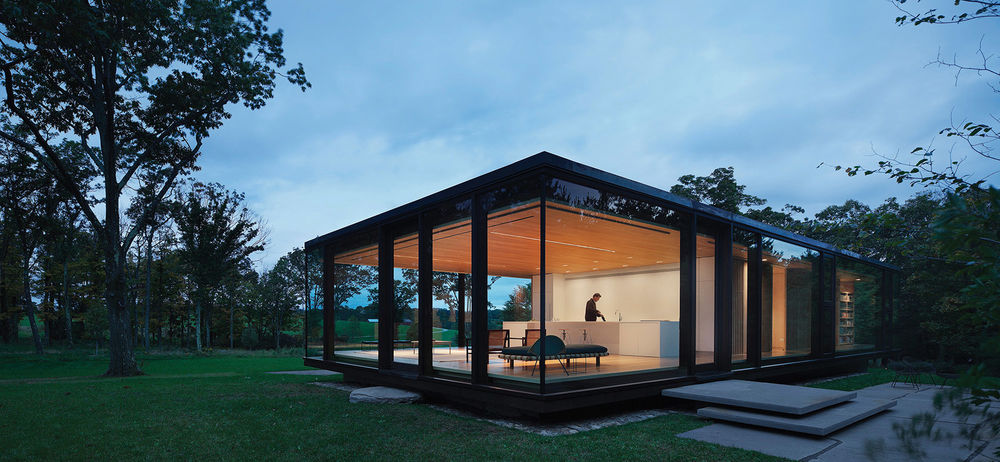
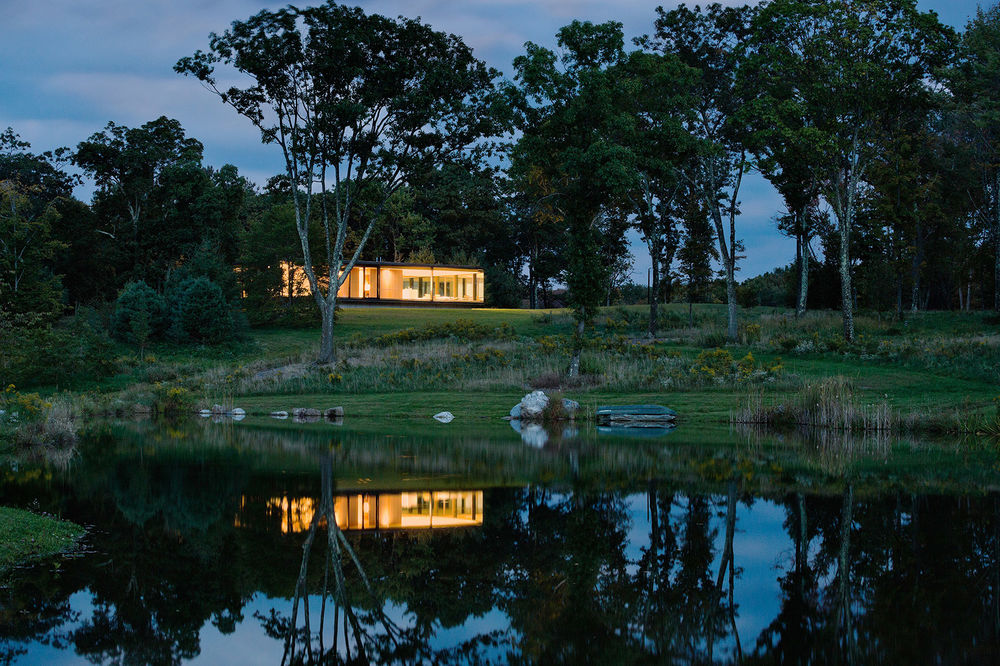
▼平面图,plan
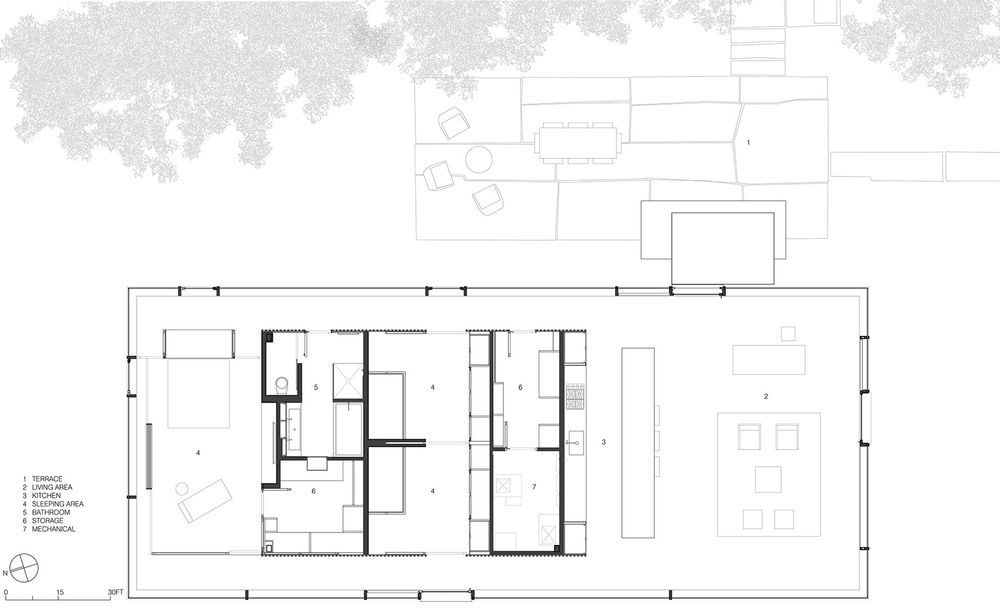
PROJECT NAME: LM Guest House ARCHITECT/FIRM: Desai Chia Architecture PRINCIPALS:Arjun Desai & Katherine Chia PROJECT LOCATION: Dutchess County, NY YEAR COMPLETED: 2013 BUILT AREA: 2,000 SF PHOTOGRAPHER: Paul Warchol CONSULTANTS: Structural: Ove Arup & Partners Mechanical: Tucker Associates (Salamone Group) Geotechnical: GeoDesign Civil: Paggi Martin DelBene Building Envelope Consultant: James R. Gainfort AIA Consulting Architect Landscape Architect: Michael Van Valkenburgh Associates Lighting: Christine Sciulli Light + Design Construction Manager: Daniel O’Connell’s Sons AWARDS: American Architecture Award AIA/NY Design Award Interior Design Best of Year Award Boston Society of Architecture Housing Award World Architecture Festival Finalist Award Architizer A+ Design Award- Special Mention SARA/NY Gold Award of Excellence
