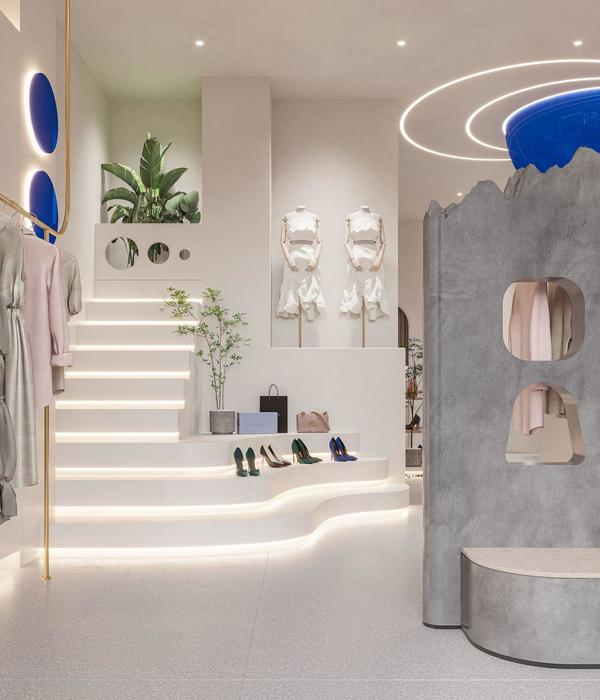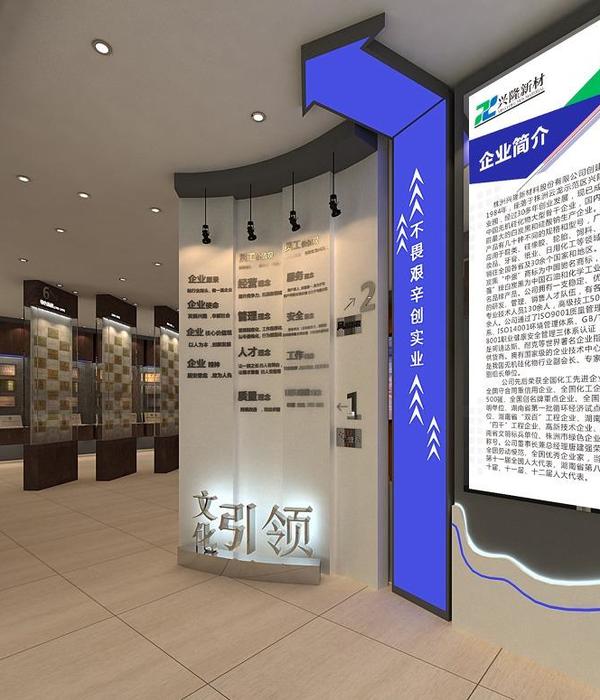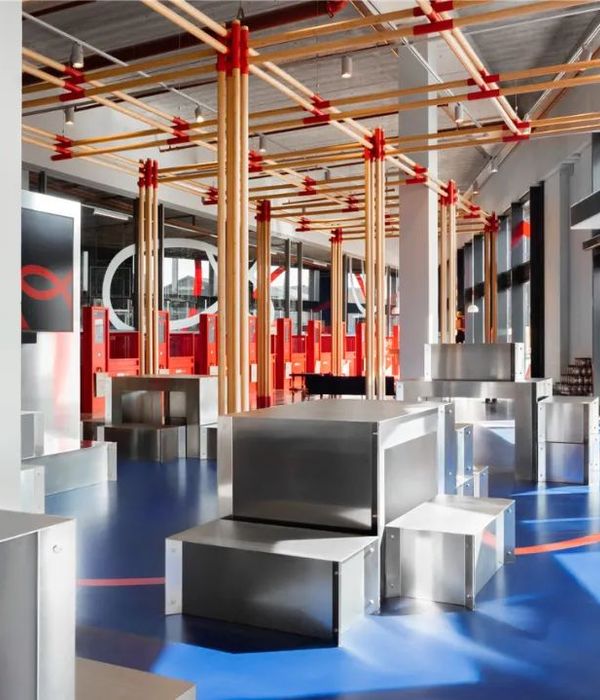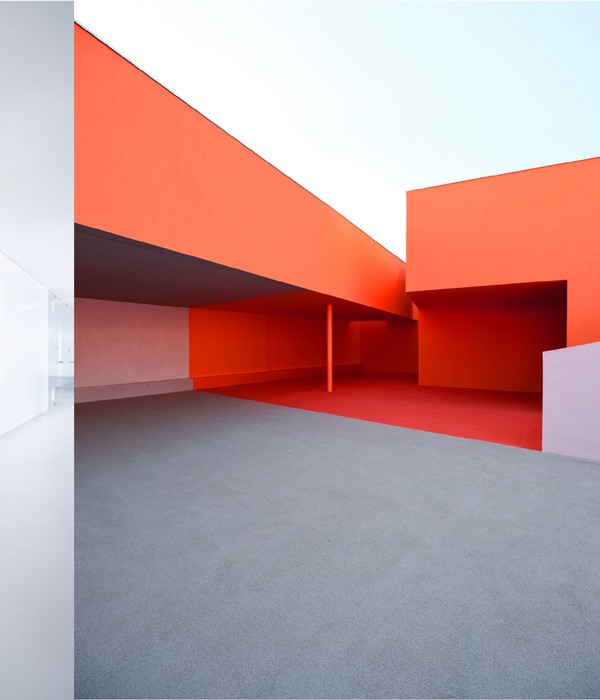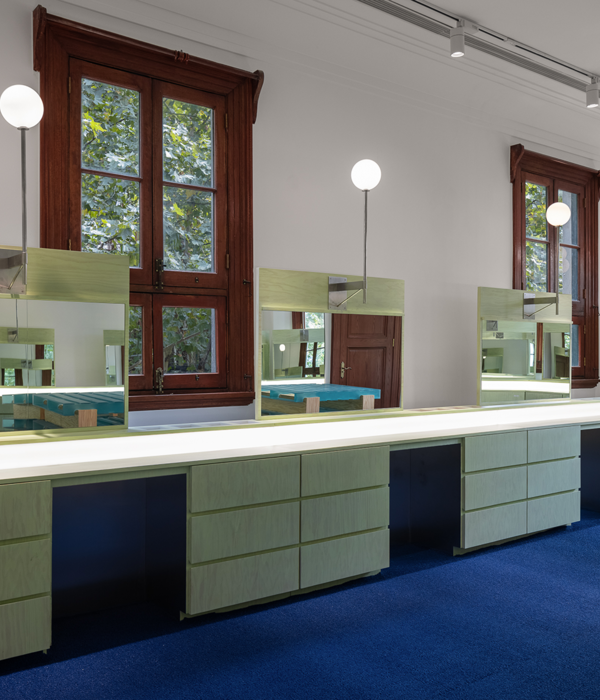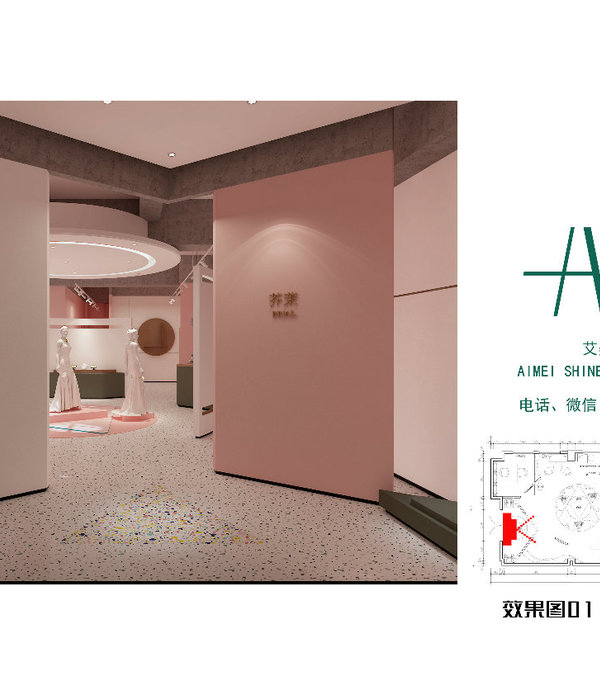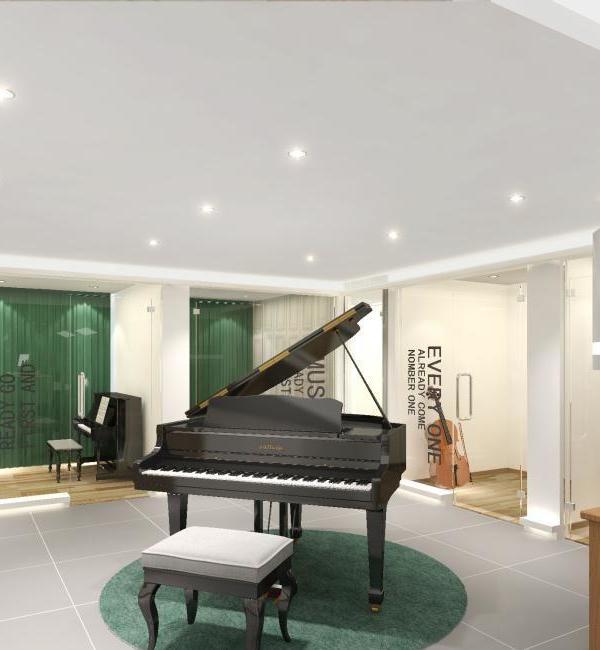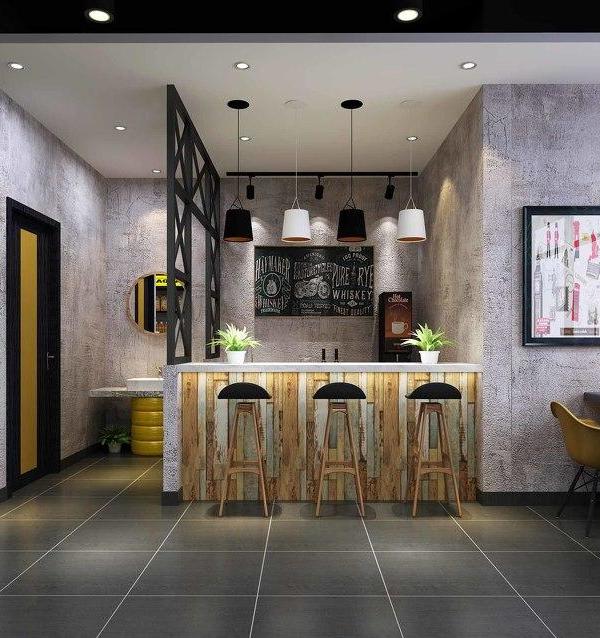The mall with a 120.000m2-covered space in four floors is placed
in Istanbul, Sultanbeyli, where green areas, parks or open-air
public spaces in the region is lacking. While working on the interior
design of this four storied shopping mall with 120.000m2 total space in
Sultanbeyli, Istanbul, the most basic principle of design was to create a
green recreational area on the ground level with no commercial function
present around.
Thus a neutral and quiet public recreational green area without any
commercial activity was created in the middle of the ground floor
regarding the needs of all potential users, for children at most. Taking
into consideration that the county already lacks green areas, all users’
and especially children’s recreational needs were looked out for and a
public space as neutral and calm as possible was created.
Perforated wooden ceiling panels in wavy forms were used to break the
linear axis of the extremely long corridors, which could be overly regular
and boring.
Sultanbeyli Shopping Mall was built around a single gallery space which
takes natural sunlight for long hours and as a result it had very long
corridors. In order to deform the linear form which could have easily
become dull and homogeneous, perforated and modular wooden roof
panels were implemented in wavy shapes.
Year 2015
Work finished in 2015
Client Ziylan Group
Status Completed works
Type Shopping Malls
{{item.text_origin}}

