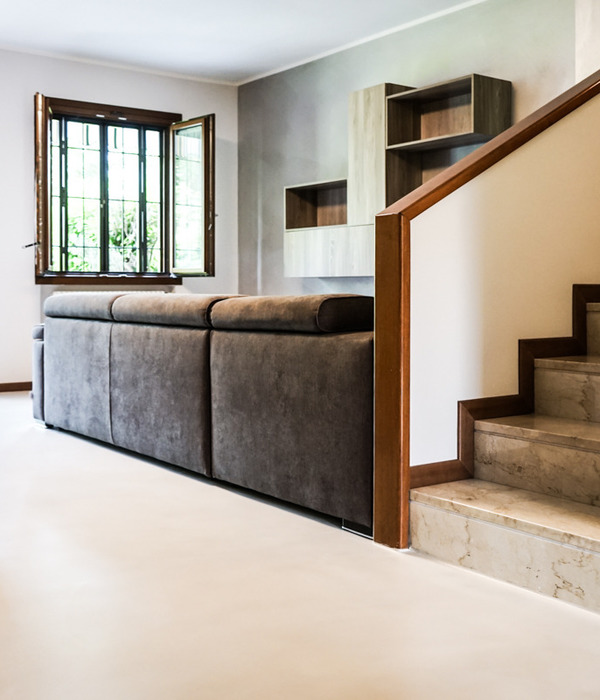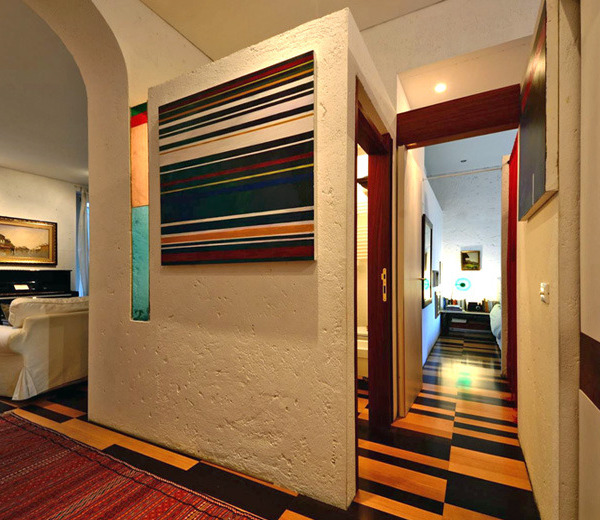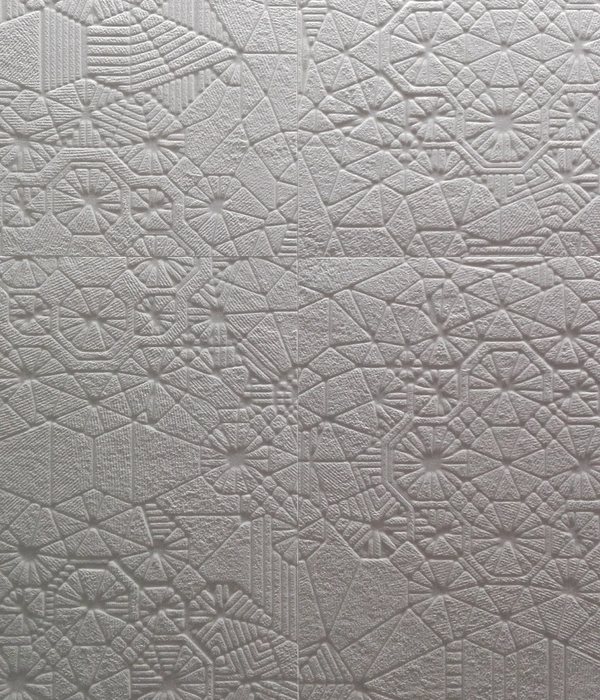New south wales on the cliff of housing
设计师:Luigi Roselli
位置:澳大利亚
分类:居住建筑
内容:实景照片
图片来源:Edward Birch, Justin Alexander
项目规模:295平方米
图片:24张
住房项目位于悉尼东部郊区的岩石峭壁上,能俯瞰整个女王公园和纪念公园,这种房子是垂直设计的代表。房子有四层高, 建在街道的上方。该项目很快通过了威弗利委员会的批准,房子的设计与当地独特的地形相符合, Luigi Roselli事务所向公众展示了积极正面的设计理念。
房子顶部的设计与户外空间相融合,建造了露台和阳台,弥补了无法去到峭壁底部花园的遗憾。 这种“剪辑式”设计的灵感来源于自然的岩脊形状,这种岩石在悉尼的海岸一带比较常见。 房子的西边被抬高了,下面有溪谷和公园,郁郁葱葱的,还能欣赏到城市和蓝山分水岭的独特景观。 阳台的建造,百叶窗和活动遮板,都可以调节西边的温度。所有的房间都有外部的防晒保护。垂直的构建、遮阳设施,加上优选的材料,房子就不用安装空调了。
译者: Odette
From the architect. Perched on the top of a rock escarpment in Sydney’s Eastern Suburbs, overlooking Queens Park and Centennial Park, the cliff top house is an example of vertical living. Four storeys high, only to above the street and built to the front boundary, it was easily approved by Waverley Council because it was consistent with the unique topography, and Luigi Rosselli Architects demonstrated the positive impact to the public and neighbours.The cliff top design has incorporated the outdoor space in the form of terraces and balconies, to make up for the inaccessible garden at the bottom of the cliff. The “scissoring” design took inspiration from the natural rock ledges one can find in this site and Sydney’s coastal landscapes.
The western elevation of the house has unique city and Blue Mountains views over the greenery of the gulley and adjoining parks. The balcony projections, louvres and shutters moderate the heat of the western orientation. All habitable rooms have an external sun protection. Vertical living, shading devices and good use of materials have delivered an air-conditioning free house.
新南威尔士悬崖上住房外观图
新南威尔士悬崖上住房露天阳台局部图
新南威尔士悬崖上住房
新南威尔士悬崖上住房图解
{{item.text_origin}}












