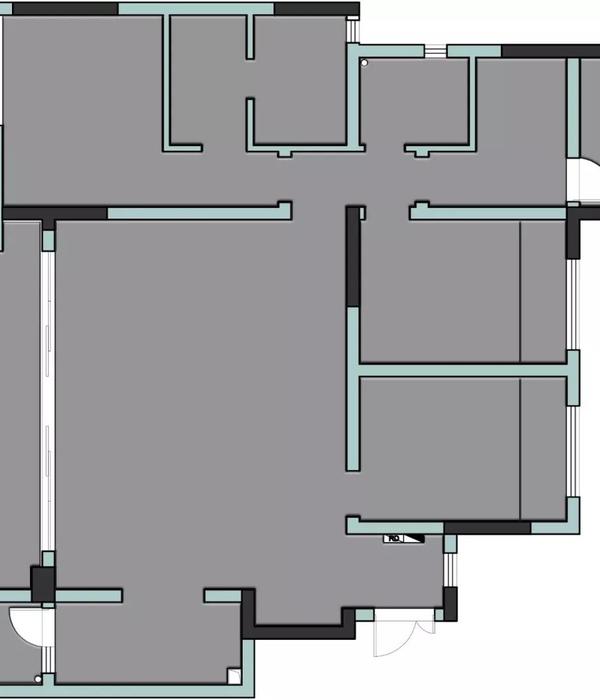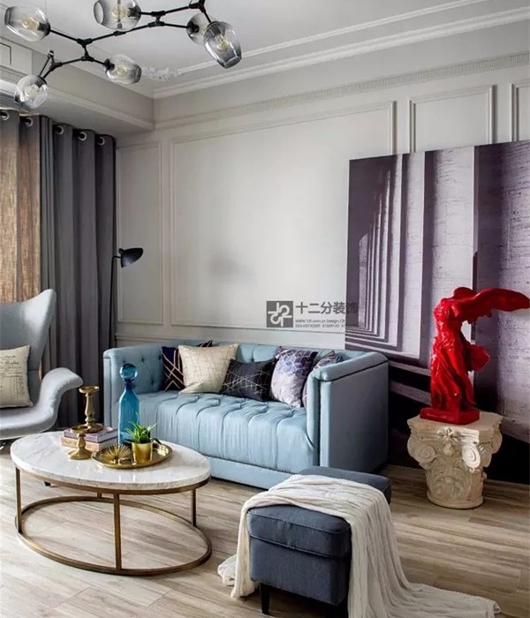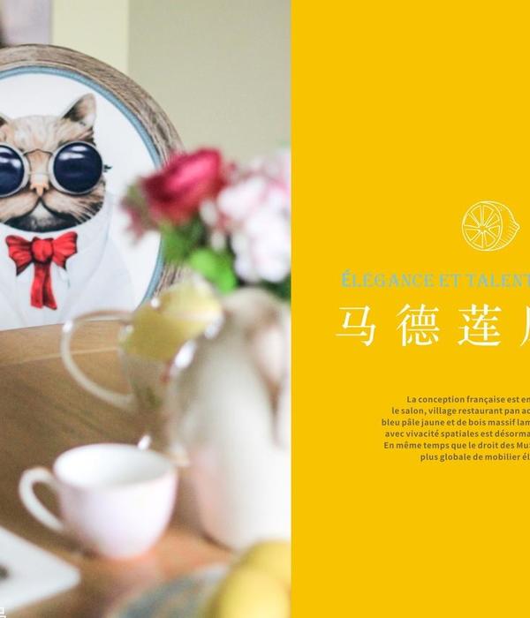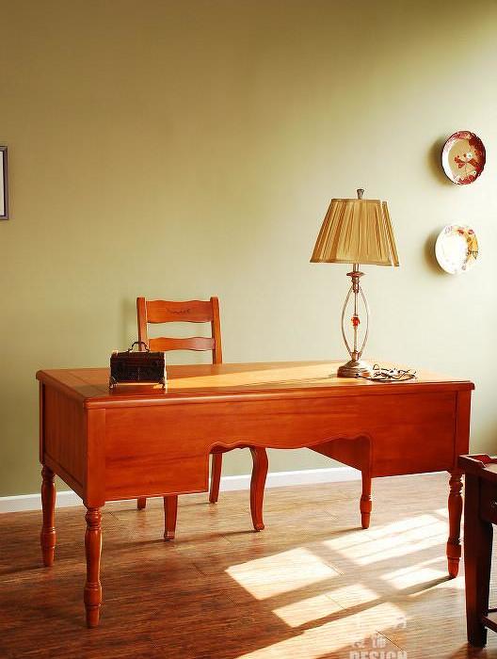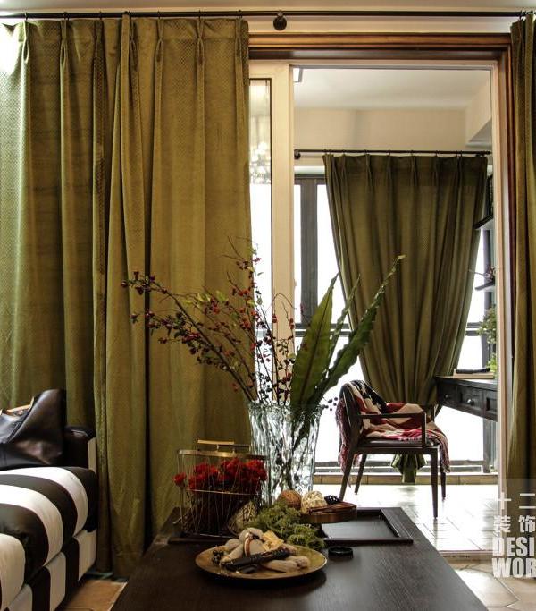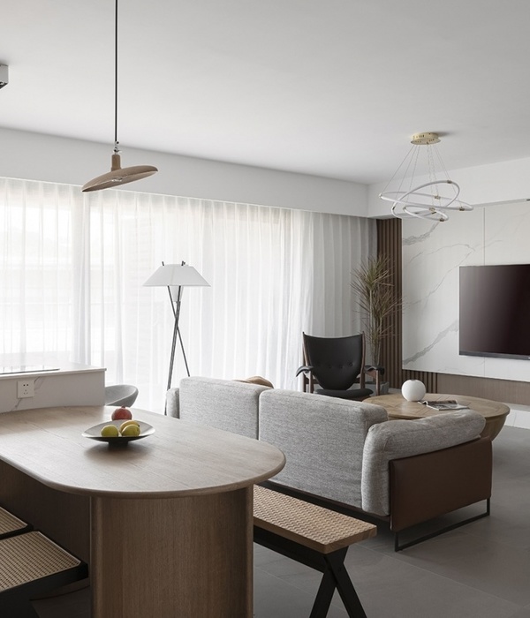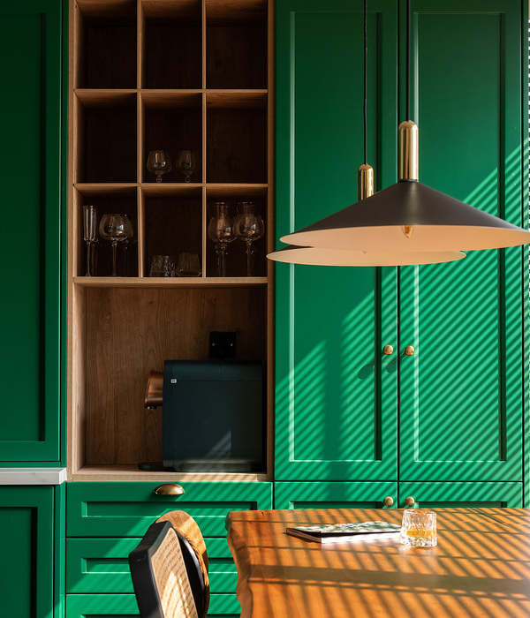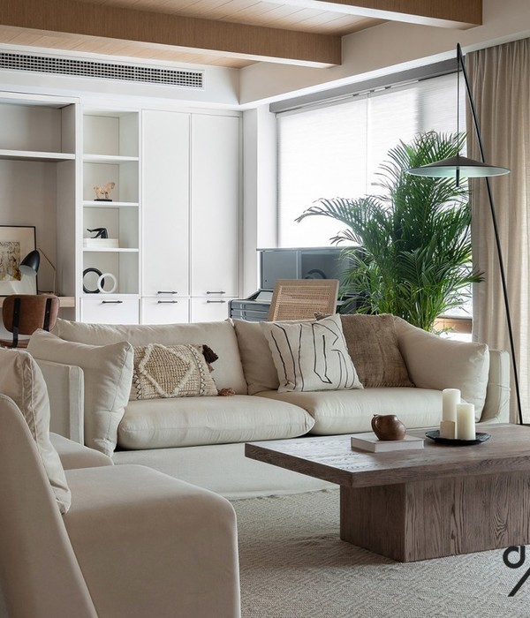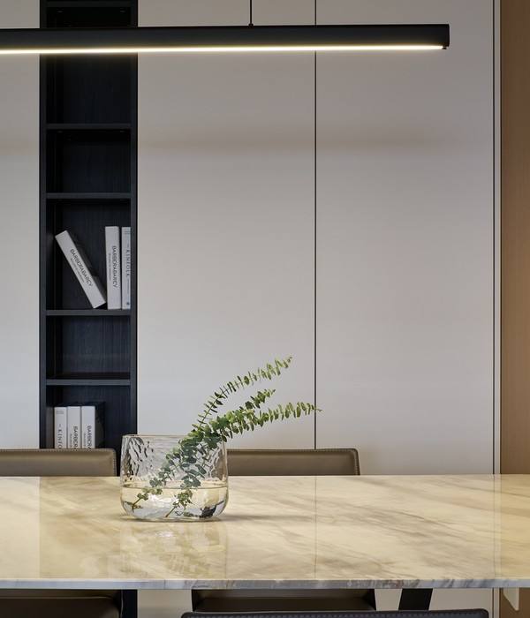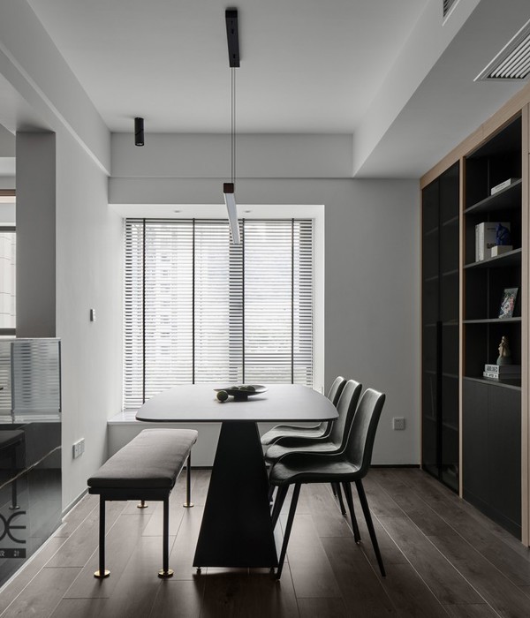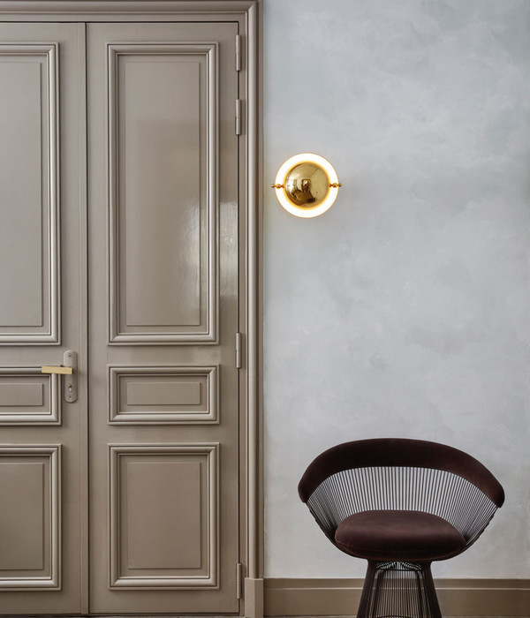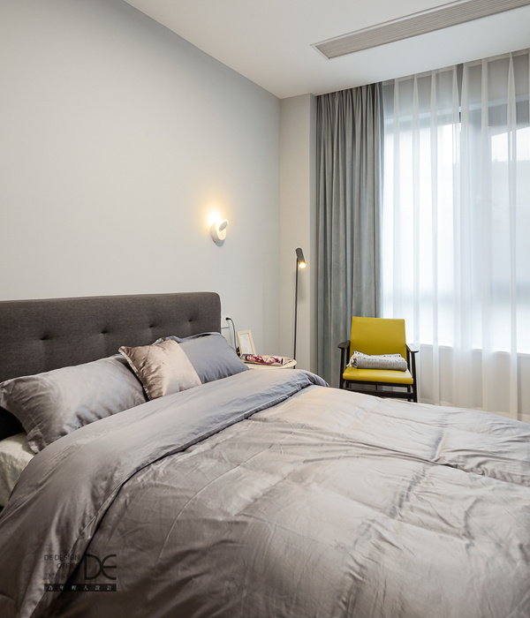Architects: Mcmahon and Nerlich Project: Jigsaw House / Modern Addition Location: St Kilda West, Melbourne, Australia Photography: Dianna Snape
建筑师:McMahon和Nerlich项目:拼锯屋/现代加成地点:澳大利亚墨尔本圣基尔达西
The existing residence is a single fronted, single storey, painted brick Edwardian house with stucco, located on York Street, St Kilda West. At 180m2, It is very small site for its context, and has an extension at the back. York St cuts across northeast oriented blocks between Cowderoy St and Deakin St, where both single and double storey residences currently exist.
现有的住宅是一个单一的正面,单层,粉刷砖爱德华房子与灰泥,位于约克街,圣基尔达西。在180平方米,它是非常小的网站,其背景,并有一个延伸在后面。约克街横贯东北方向的考德罗依街和德金街,在这两个街区中,目前都有单层和双层住宅。
The context exhibits a pleasant tree-lined atmosphere with multiple single and double fronted Edwardian houses on the subject site side of the street, with a variety of other residential building types opposite, including multi-residential premises of various styles and ages. Located in a heritage context, with a heritage overlay and with sensitive planning constraints on neighbouring properties, the design had to resolve the competing imperatives of maximising the floor area to accommodate a growing family, against the restraints of the Port Phillip heritage policy and building setback diagram. The proposed alterations and additions to the property are designed to respect the intact Edwardian streetscape and the neighbourhood character in general. The proposed contemporary addition at the rear of the property is set well back from the street, and has been designed to sit within a 10 degree setback from the top of the existing roof ridge, and scarcely visible when viewed from the street.
背景展示了宜人的树木衬里的气氛,多个单一和双正面的爱德华式房屋在主题场地一侧的街道,与各种其他住宅类型的对面,包括多种风格和年龄的多住宅。该设计位于一个遗产背景下,与遗产重叠,并对邻近的地产有敏感的规划限制,因此必须解决最大限度地利用楼面面积以容纳日益扩大的家庭的相互竞争的必要性,同时不受菲利普港遗产政策和建设挫折图的限制。拟议中的改建和增加的财产是为了尊重完整的爱德华街景和邻里的特点,在一般情况下。建议在楼盘后面增设的现代建筑,距离街道很远,被设计成在离现有屋顶山脊的顶部倒退10度以内,从街道上看几乎看不见。
The proposed modern addition is designed through a contextual approach that aims to make the most of natural light and create optimal interior comfort through carefully considered organization, while remaining recessive from the street. The proposal is responsive to and attempts to minimize impact on its neighbours. The combination of the constrained site size, heritage considerations and contested neighbourly amenity generated the the driving idea for the house. Space was tight and there was none to waste. Finding the solution became like a solving a puzzle. To make generous spaces it was necessary to borrow any surplus space from the adjacent spaces. The spiral stair deflects the wall to the adjacent bedroom, the family bathroom pushes into the front bedroom.
拟议的现代添加是通过一种上下文的方法设计的,目的是充分利用自然光,通过仔细考虑的组织结构创造最佳的室内舒适性,同时保持对街道的隐性。该提案对邻国的影响作出了反应,并试图将其影响降到最低。受限制的场地面积、遗产考虑和有争议的邻里设施的结合,为这座房子创造了驱动力。空间很紧,没有什么可浪费的。找到解决办法就像解决难题一样。为了获得宽敞的空间,有必要从相邻的空间借用多余的空间。螺旋楼梯将墙壁转向相邻的卧室,家庭浴室推入前卧室。
Built form considerations were informed by the amenity considerations for neighbours and to reduce the overall height, the ground floor is lowered to natural ground level to the rear part of the site. At the top of the stair a study and terrace cut into the bedroom below crouches in under the existing roof. The main bedroom has raked walls and ceiling to maximise the usable floor area and cantilevers over the courtyard to provide a generosity that belies the tautly scaled form.
建筑形式的考虑被告知了对邻居的舒适性考虑,并为了降低整体高度,将底层降至自然地面水平到场地的后方部分。在楼梯的顶上,一间书房和露台伸进了卧室下面,蹲在现有的屋檐下。主卧室有耙墙和天花板,以最大限度地扩大可用的地面面积和悬挑在庭院提供慷慨,以掩盖紧张的规模形式。
Beyond the bedroom the delightful ensuite window gives views into trees beyond (and natural ventilation) and a large clear glazed skylight adds a sense of luxury to the bathing experience. One bathes under the stars. The toilet is tucked in under the existing roofline to allow a more generous room (and twin handbasins). Another door from the bedroom leads into the walk in robe. the robe straddles the existing and new areas with constrained head height (it is partly under the existing roof) while a surprise louvre window allows views out the kitchen skylight to the roofscape beyond.
在卧室之外,令人愉快的套房窗户让人看到远处的树木(以及自然通风)和一个大而透明的天窗,给沐浴带来了一种奢华的感觉。一个沐浴在星空下。厕所被塞在现有的屋顶下,以便有一个更宽敞的房间(和双手盆)。卧室的另一扇门通向穿着长袍的人行道。这件长袍横跨现有和新的区域,头部高度受到限制(部分位于现有屋顶下),而一个令人惊讶的卢浮宫窗户则允许从厨房天窗向外眺望。
The solution to the puzzle of spaces was eventually found. Nothing is too big or too small and the resultant spaces are both finely scaled and generous. The interaction of the spaces with each other is effortless and yet subtly expressed. Sustainability was integral to the design. Every opportunity was made to bring in natural light, be it through raking skylights, borrowed-amenity skylights or the three north-facing sliding windows. All windows and doors have been double glazed and the insulation added to existing floor, roof and walls to provide a 21st century envelope.
最终找到了解决空间之谜的方法。没有什么是太大或太小,由此产生的空间都是精细和慷慨的。空间之间的相互作用是毫不费力的,但却巧妙地表达了出来。可持续性是设计的组成部分。每一个机会都是为了引入自然光,不管是通过耙式天窗、借来的舒适天窗还是三个朝北的滑动窗。所有的门窗都是双层玻璃的,并在现有的地板、屋顶和墙壁上加装了绝缘材料,以提供21世纪的信封。
Carpets and other materials have natural dyes and recyclable components for life-cycle carbon reduction. Paints and floor finishes are specified to be low-VOC so that the clients can move in straight away without headaches or chemical smells. A water tank has been installed under the ground and paving areas drain to rain-gardens to ameliorate stormwater impact.
地毯和其他材料具有天然染料和可循环使用的成分,以减少生命周期碳。油漆和地板饰面规定为低VOC,以便客户可以直接移动,而不会出现头痛或化学气味。已在地下安装了一个水箱,铺砌区域排水至雨水花园,以改善雨水影响。
{{item.text_origin}}

