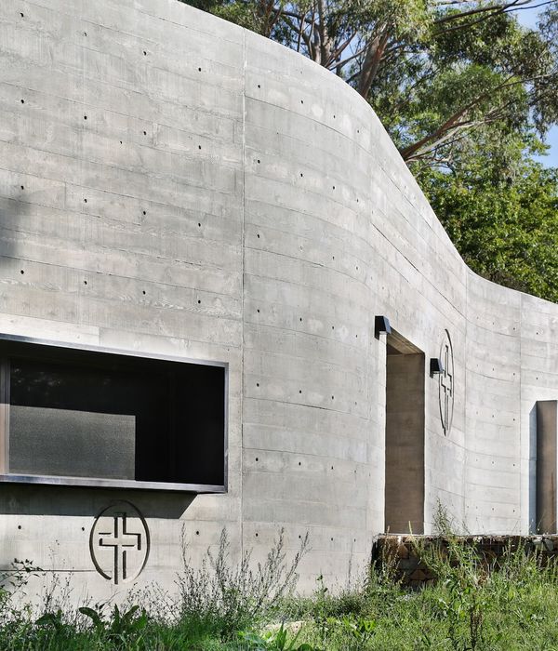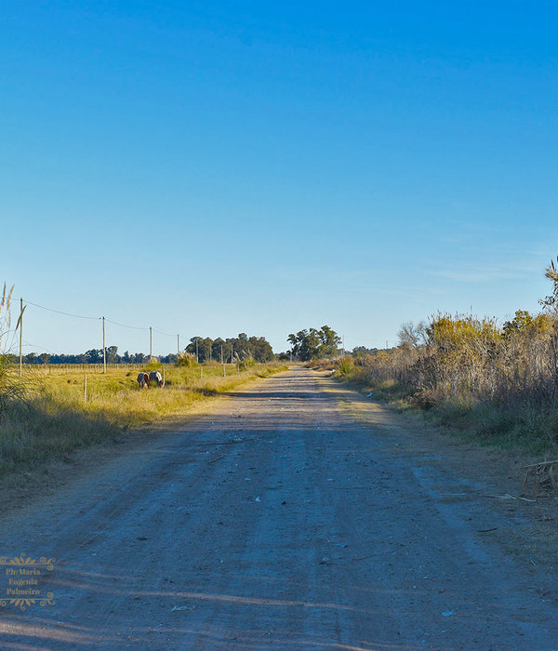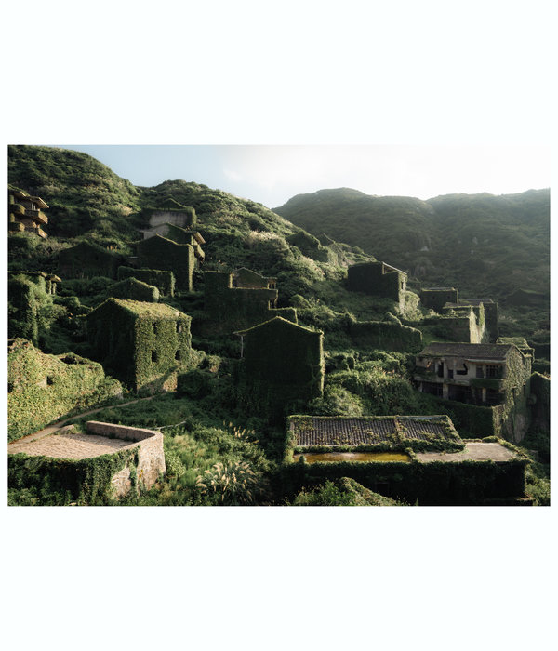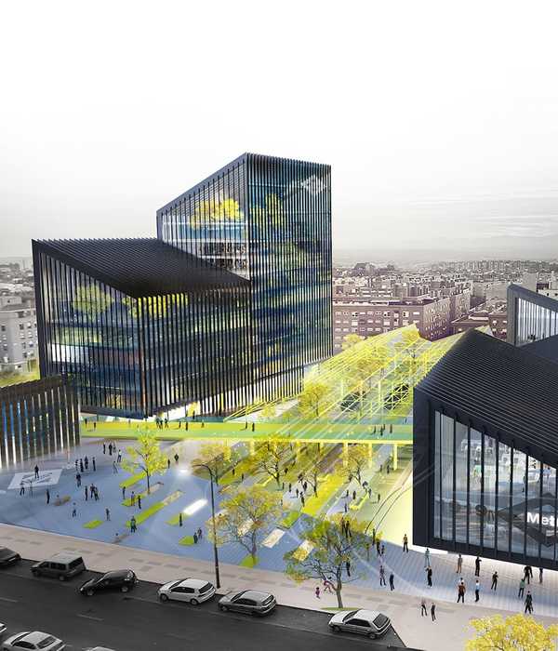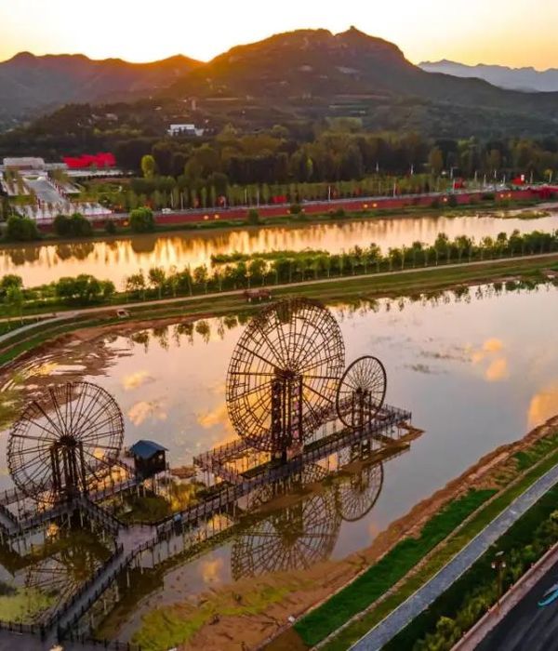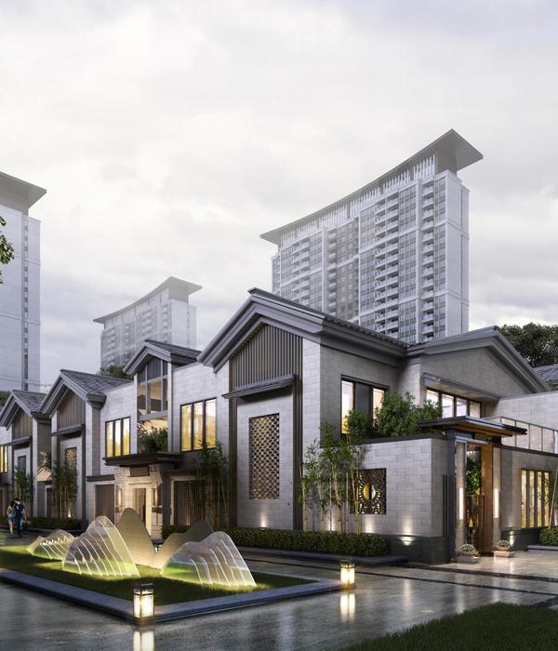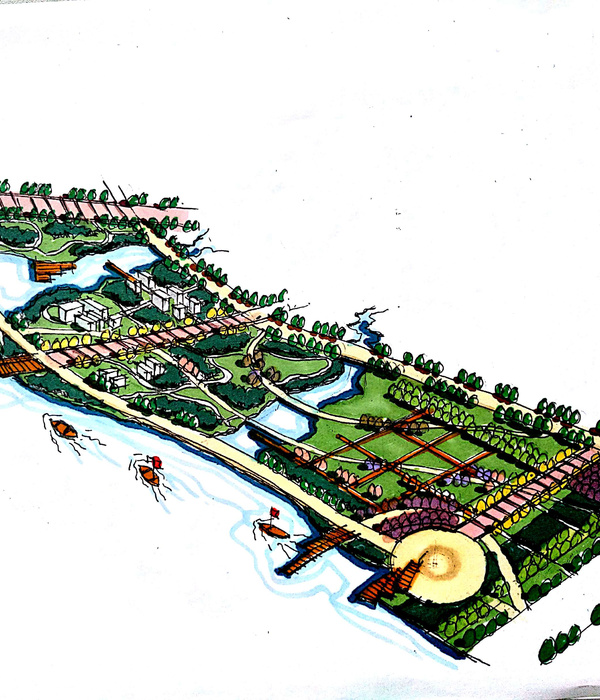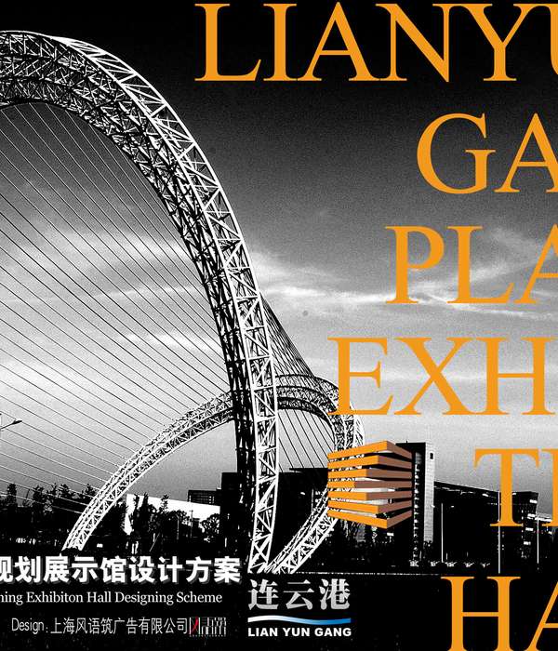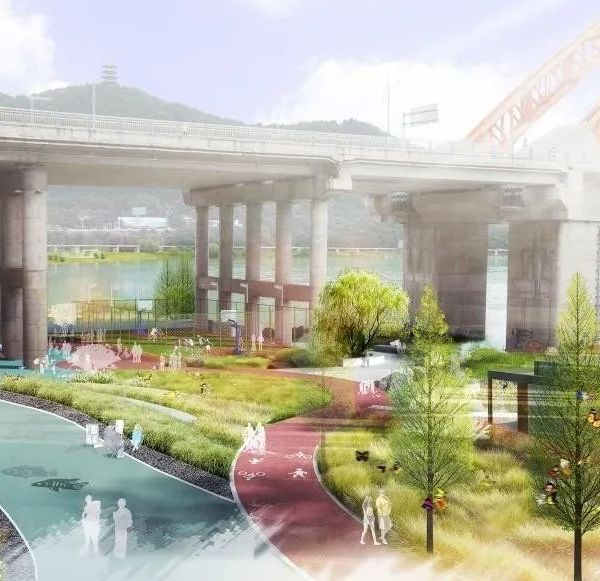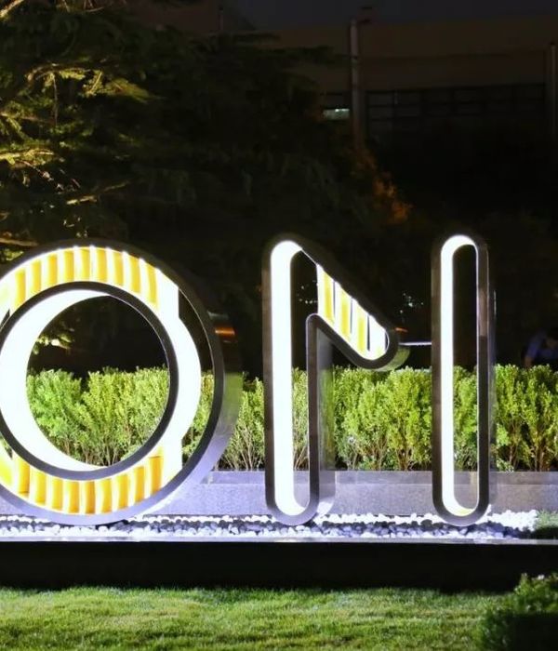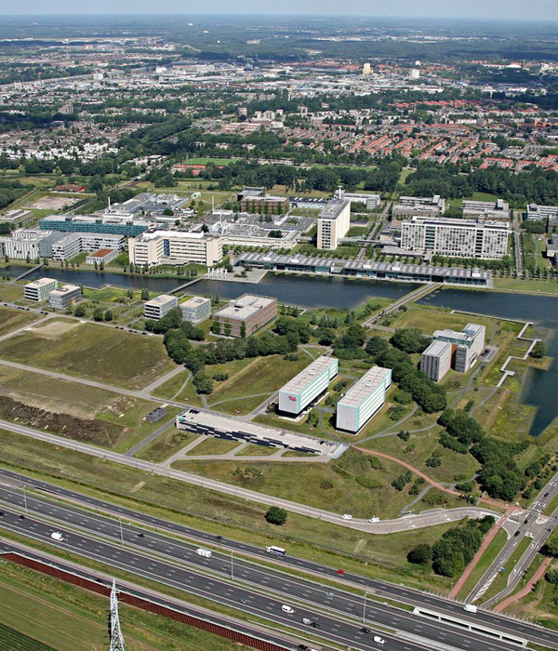Australia Surfing Park
位置:澳大利亚
分类:公园
内容:实景照片
设计团队:MJA studio
图片:9张
设计方案
,他们打算将这里改造成一个冲浪公园。
是建立在几个原则之上的,即包容性,公共空间的扩张,景观环境的可达性,场地的休闲性以及对当地文化遗产的认知性。该地区决定在这里的最后一场足球比赛完成后,便会开始对球场进行改造,拆迁后的混凝土材料将会重新利用,只不过不是用它来建造某种构筑物,而是将这些材料用在一个大型的水体建设的,水体周边是一片公共区域,供人们放松身心。
译者:蝈蝈
australian-based MJA studio began developing the ‘subi surf park‘ proposal after receiving a letter inviting them to participate in a community survey in anticipation to the closure of the football stadium. this inevitable event, paired with the disappearance of both the pavilion and the station street market, made subiaco, australia, face economic, cultural and identity challenges.
the proposal was based around the principles of inclusivity, expanded public space, accessibility, recreation and recognition of heritage. it suggests to demolish the current stadium after the last game of football, crush and re-use the remaining concrete, replace the oval with a large waterbody, and surround it with communal zones.
澳大利亚冲浪公园外部实景图
澳大利亚冲浪公园效果图
澳大利亚冲浪公园平面图和剖面图
澳大利亚冲浪公园平面图
澳大利亚冲浪公园剖面图
澳大利亚冲浪公园示意图
{{item.text_origin}}

