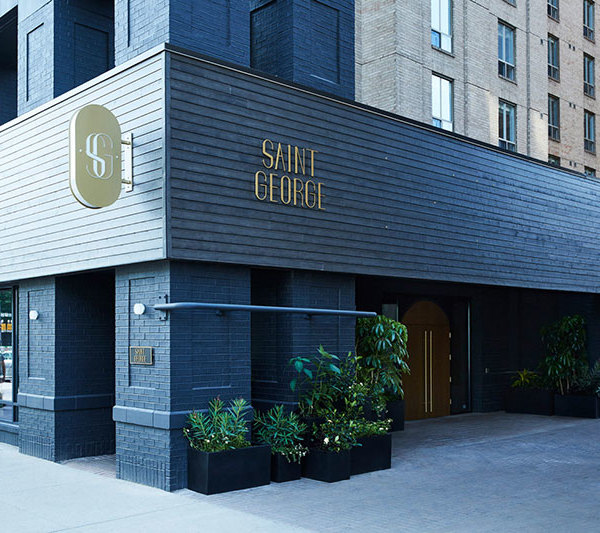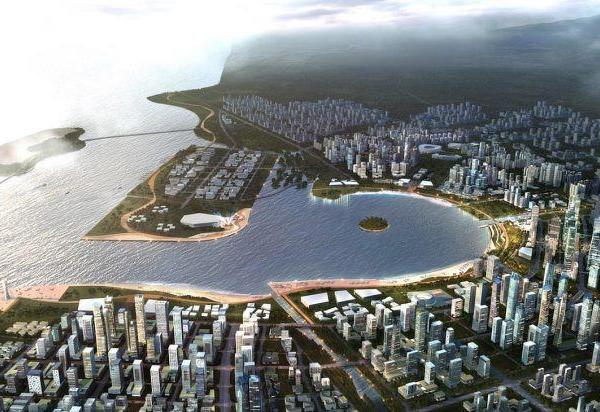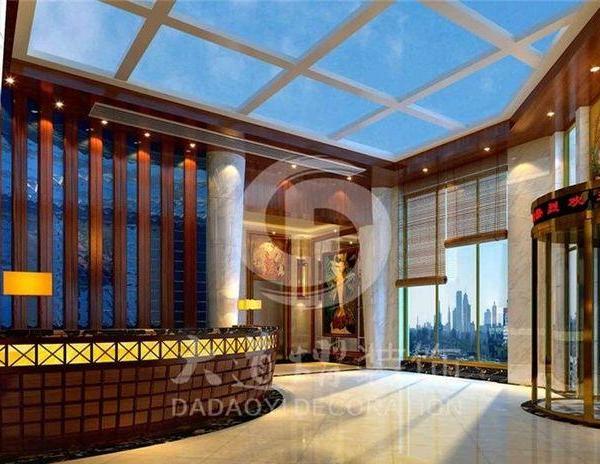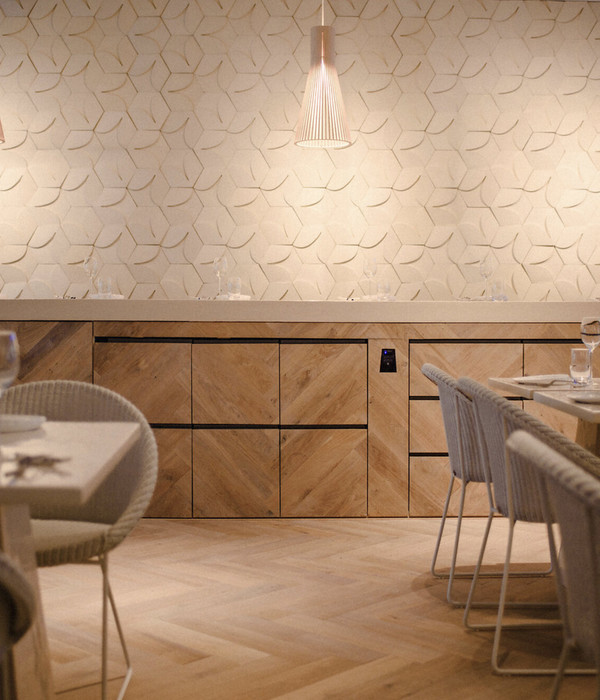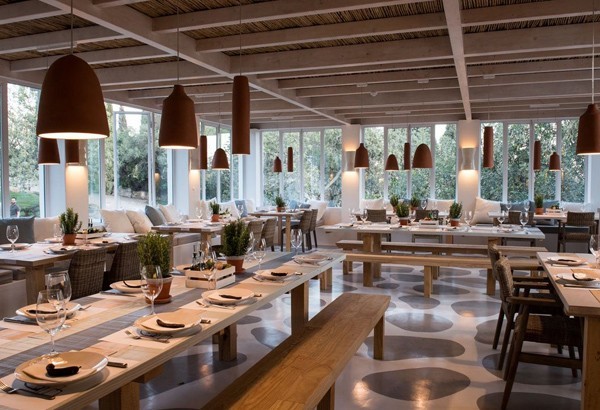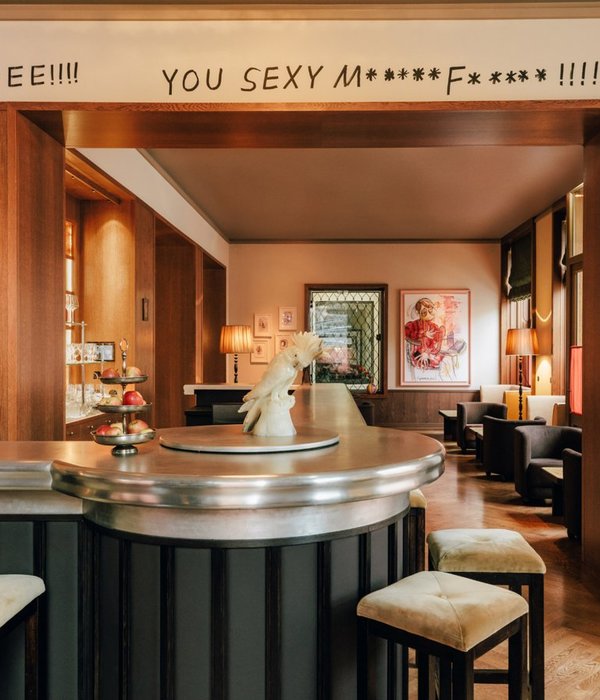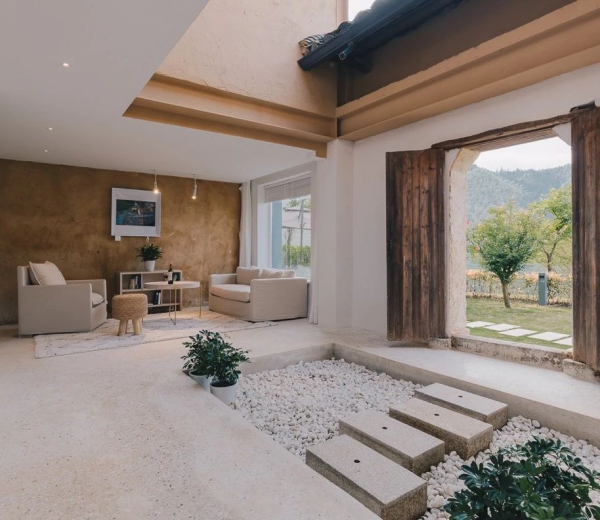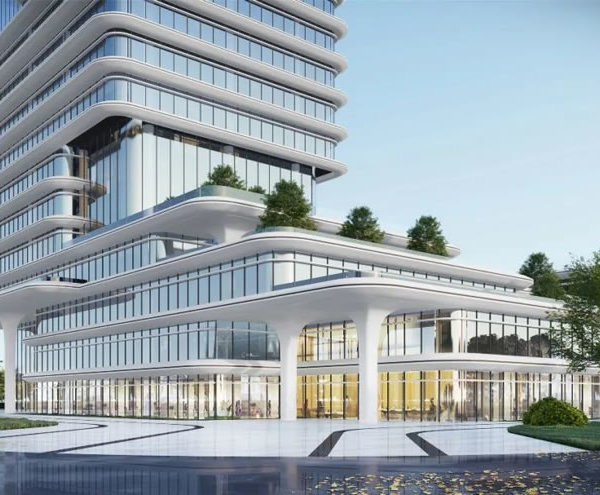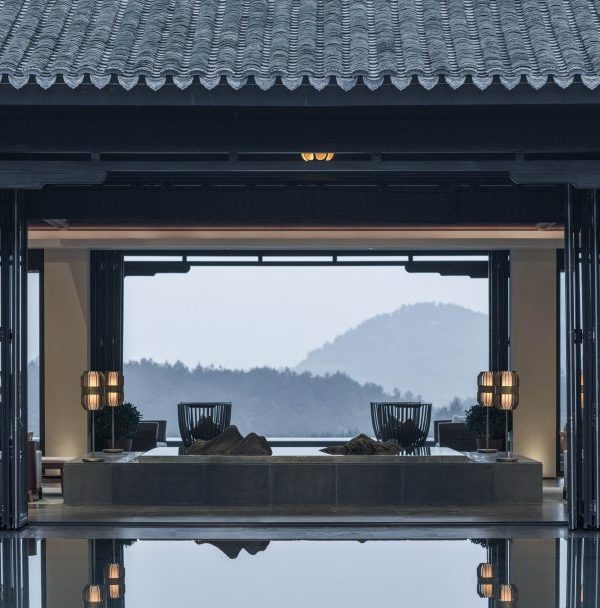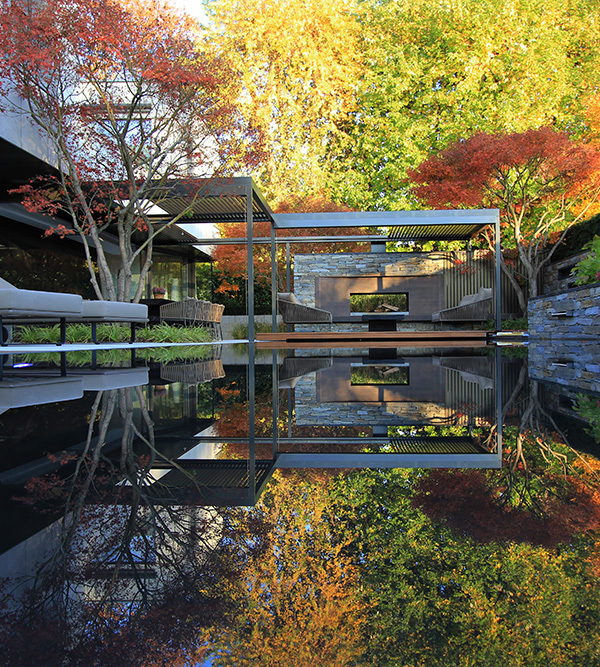- 项目名称:Am Holand 酒店
- 项目类型:酒店改造
- 项目地点:奥地利
- 设计方:firm Architekten
- 设计时间:2018 年
- 完工时间:2023 年
- 主要材料:当地木材
- 项目业主:酒店主人
▼写字台,Desk ©Adolf Bereuter
▼地下层平面,Underground floor plan ©firm Architekten
▼场地平面,Site plan ©firm Architekten
▼浴室,Bathroom ©Adolf Bereuter
▼卫生间,Toilet ©Adolf Bereuter
▼首层平面,Ground floor plan ©firm Architekten
The three spacious suites in the existing building surprise with their exciting spatial structure. Freestanding showers or bathtubs with a view of the sky enhance the stay experience. In 2023, of the 14 rooms in the house, the remaining 11 rooms in the eastern building received a general renovation. All surfaces, furniture and lighting have been renewed. All rooms now have their own outdoor space with the new balcony zone. There are three suites with a roof terrace on the top floor. All three construction phases are made from local wood and by craftsmen from the village, consistently practicing regionality. Walls and ceilings are made of brushed fir or beech wood and in the eastern part of the building are made of lime plaster; the room floors are made of soaped, rough-sawn beech. The beech furniture in the rooms contrasts with the light wooden surfaces. The lighting concept accentuates the architectural ideas. A moderate hotel with fine touches.
▼温和的色调,Warm tones ©Adolf Bereuter
▼卧室,Bedroom ©Adolf Bereuter
在原建筑中打造的三间宽敞的套件为人们带来十分惊喜的空间。独立的淋浴间或浴缸可以欣赏到天空美景,为居住体验增色不少。2023年,团队为酒店的14间客房中,东侧的11间房间进行了整体翻新。更新了所有的完成面,家具和照明。所有的房间都新添了自己的室外空间和阳台。有三间套件带有屋顶平台。所有建造工作均由村子里的工人采用当地木材实施,保持了一贯的地方特性。墙壁和天花板都由刷过毛的杉木或榉木制成,而东侧建筑采用了石灰抹灰;房间的地板采用经过浸泡的粗锯榉木制成。房间中的榉木家具与浅色木表皮形成鲜明对比。照明概念同样突出了建筑理念。经过努力团队最终塑造出这座克制的精美酒店。
▼泳池剖面,Pool section ©firm Architekten
▼大厅剖面,Lobby section ©firm Architekten
▼北立面,North elevation ©firm Architekten
▼西立面,West elevation ©firm Architekten
▼立面图,Elevation ©firm Architekten
▼立面&剖面,Elevations & sections ©firm Architekten
▼二层平面,Second floor plan ©firm Architekten
▼一层平面,First floor plan ©firm Architekten
▼空间特写,Close-up of the spaces ©Adolf Bereuter
▼泳池,Pool ©Adolf Bereuter
该建筑在2018年曾经加建,添加了一层的健康设施和一个室外泳池。在相连的建筑中添加了休闲室。第二次改造施工于2021年进行。从那时起,顾客便可以从中间建筑的首层新大堂进入酒店。到了夜间,大堂的“Trustbar”酒吧开始营业,在壁炉和山景的映衬下,为顾客营造了别样的休闲体验。
▼入口,Entrance ©Adolf Bereuter
▼立面,Facade ©Adolf Bereuter
The “Am Holand ” hotel complex can be seen from afar. Two buildings with a gable roof and a connecting building are located on a south-facing slope above the village. The western building – a wooden structure that is over 200 years old – the connecting building and the eastern structure have been renovated and expanded in three construction phases. Architecturally, the focus is on opening and expanding the rooms. This is to enhance the view and the connection to the wonderful landscape and to offer the guest a spacious, coherent spatial structure.
▼建筑立面,Facade of the building ©Adolf Bereuter
从远处可以望到Am Holand酒店综合体。两座带有坡屋顶的建筑相连,坐落在村子上方朝南的坡地上。西侧的木结构建筑已经有超过200年的历史—中间和东侧的建筑结构曾被翻新并扩建过三次。就建筑而言,重点在于创造开敞的房间。这样能使建筑获得更好的视野并与美妙的景观紧密相连,为顾客提供一个宽松,联通的空间结构。
▼建筑特写,Close-up of the building ©Adolf Bereuter
▼场地概览, Overview of the site ©Adolf Bereuter
How can a 200-year-old Maisäß been remodeled into a hotel with a restaurant, suites and a wellness area?
▼餐厅,Dining room ©Adolf Bereuter
▼橱柜特写,Close-up of the cupboard ©Adolf Bereuter
The owner of the house is also the head chef. The kitchen is positioned as an open kitchen between the lobby and the dining rooms. This means that the host is always present with his guests and the guest can look over his shoulder while he cooks. Only the height-adjustable counter separates the kitchen from the dining room. The counter serves as a breakfast buffet in the morning, becomes a cake buffet in the afternoon and finally becomes a bar or chef’s table in the evening. The old dining rooms got refreshed and two more dining rooms got added.
▼展柜,Showcase ©Adolf Bereuter
▼厨房,Kitchen ©Adolf Bereuter
如何将拥有200年历史的农庄建筑(Maisäß)改造为带有餐厅、套房和疗愈空间的酒店?
酒店的主人同时也是厨师长。开放的厨房位于大堂和用餐空间中间。这样一来主人始终与客人在一起,客人可以在他烹饪时实时观看。只有可调节高度的柜台将厨房与用餐空间隔开。在早上这个柜台可用作自助早餐台,下午可用作蛋糕台,而到了晚上还可以变成酒吧或主厨餐桌。团队翻新了原有餐厅并添加了两个新餐厅。
▼配套设施,Infrastructure ©Adolf Bereuter
In 2018, the existing house was expanded with a wellness facility on the first floor and an outdoor pool was added. A relaxation room was added to the connecting building. The second construction phase took place in 2021. Since then, guests have been welcomed in the new lobby on the ground floor of the connecting building. In the evening, the “Trustbar ” opens in the lobby and with the fireplace and the view of the mountain scenery, another lounge is created for the guest.
▼休息室,Lounge ©Adolf Bereuter
{{item.text_origin}}

