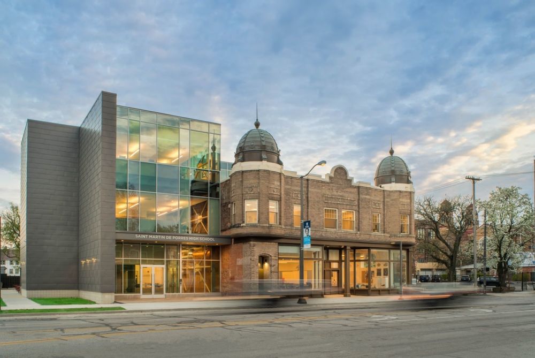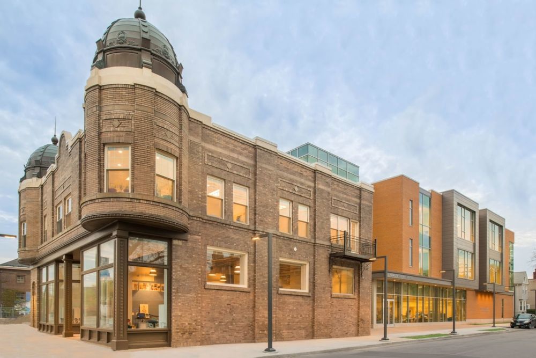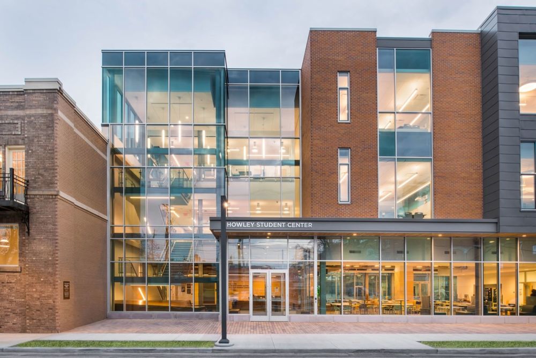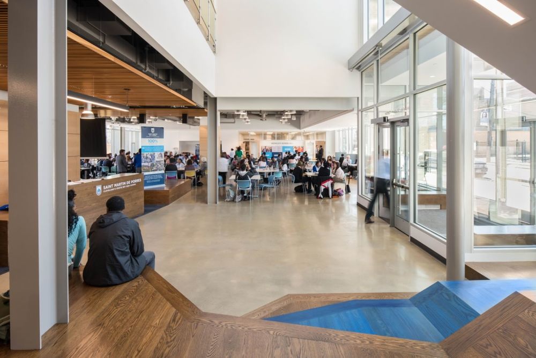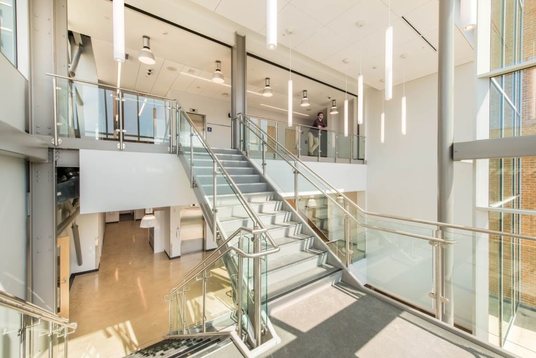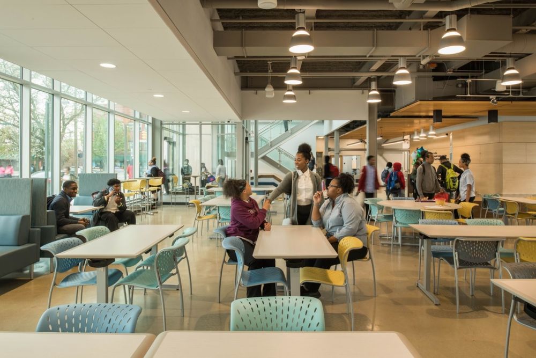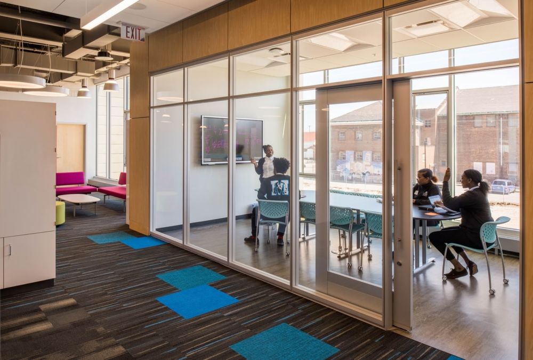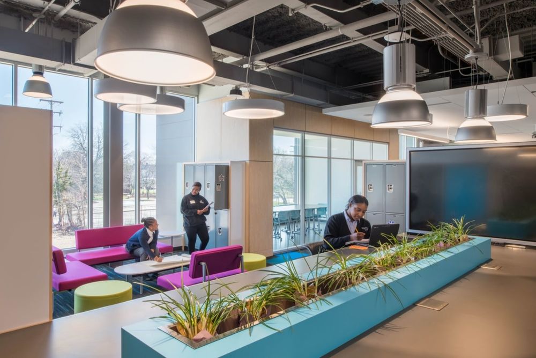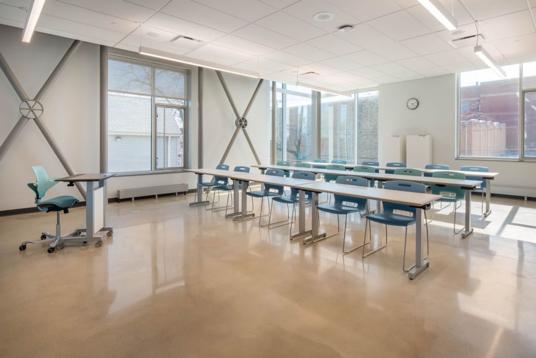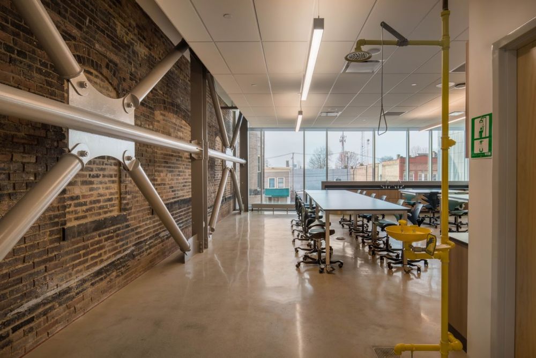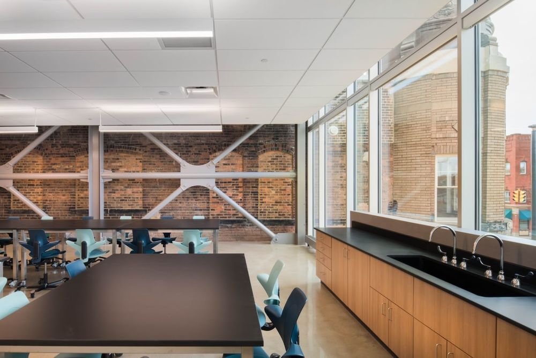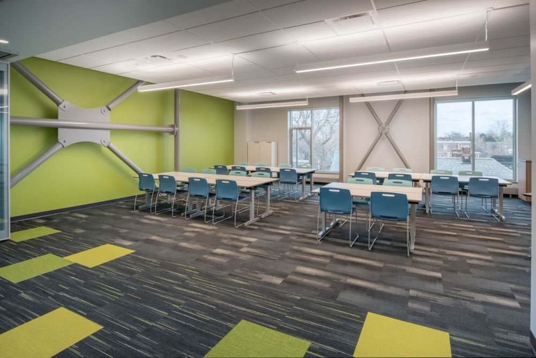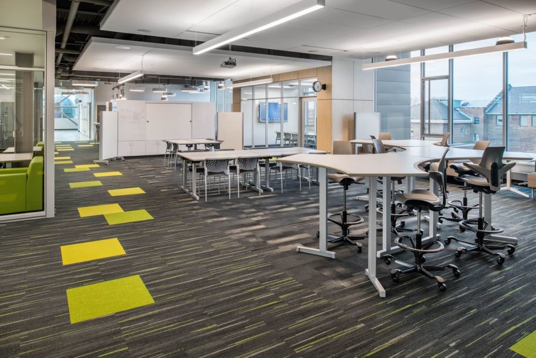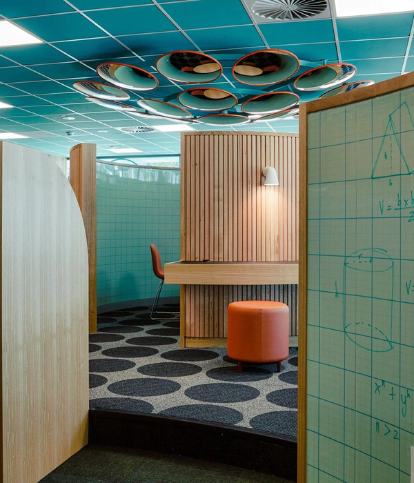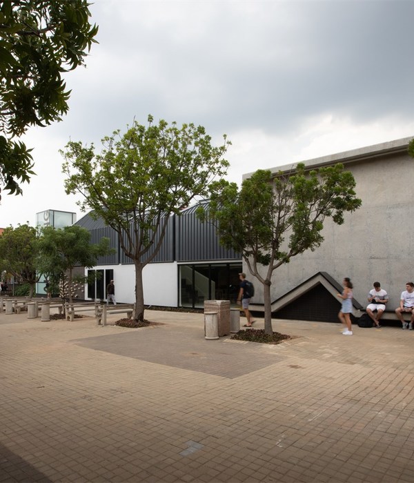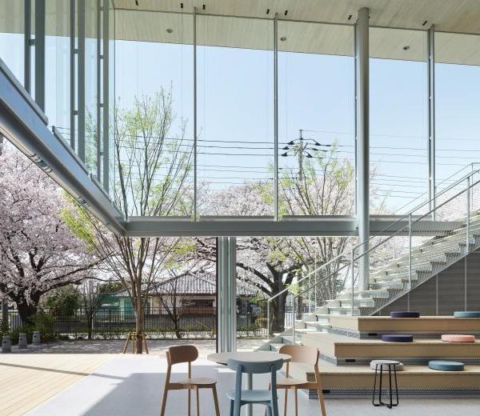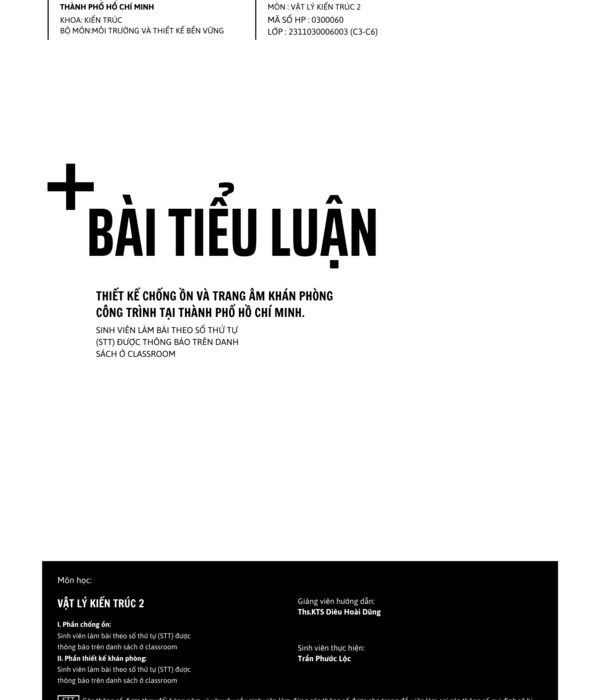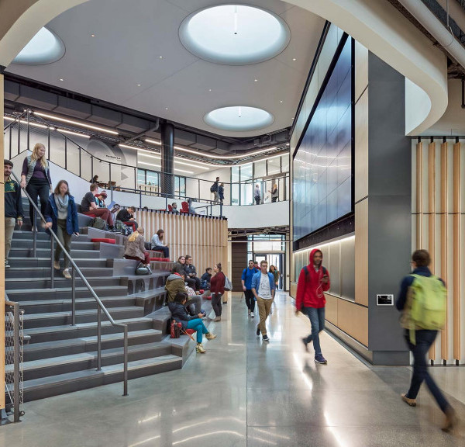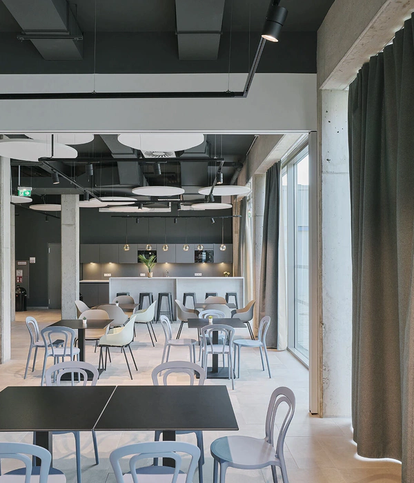studio TECHNE | architects 打造灵活学习空间——St. Martin De Porres 高中扩建与翻新
studio TECHNE | architects designed the high school addition and renovation at St. Martin De Porres in Cleveland, Ohio.
The Project St. Martin de Porres High School is a private Catholic Charter School located in the City of Cleveland. 95% of the student population lives at or below the poverty level. We worked with the teachers and administration to understand the needs of the school and the students and discover how we can serve these needs and design spaces that will promote learning and understanding.
Our Solution We designed the interior space to allow for individual growth and collaboration by creating areas for individual learning, one-on-one tutoring, small groups, large groups, and entire grade-level work. Additionally, the design focuses on aligning the physical space with the mental learning space. We designed “campfire spaces” for storytelling and sharing wisdom, “watering hole” spaces for student-to-student learning, “cave spaces” for isolation and focus, and “life spaces” where knowledge is applied to reinforce the understanding of the concept. Because education is constantly evolving, we designed the areas to be flexible. Objects can be moved to allow for flexibility.
The building design approach has been holistic. Meetings with educators occurred during day-light and energy modeling ensured that the classrooms of tomorrow were matched with a high-performance building skin that maximized the natural environment and ensured minimal energy input from fossil fuels.
Design: studio TECHNE | architects Contractor: The Albert M. Higley Co. Photography: Kevin G. Reeves
13 Images | expand images for additional detail
