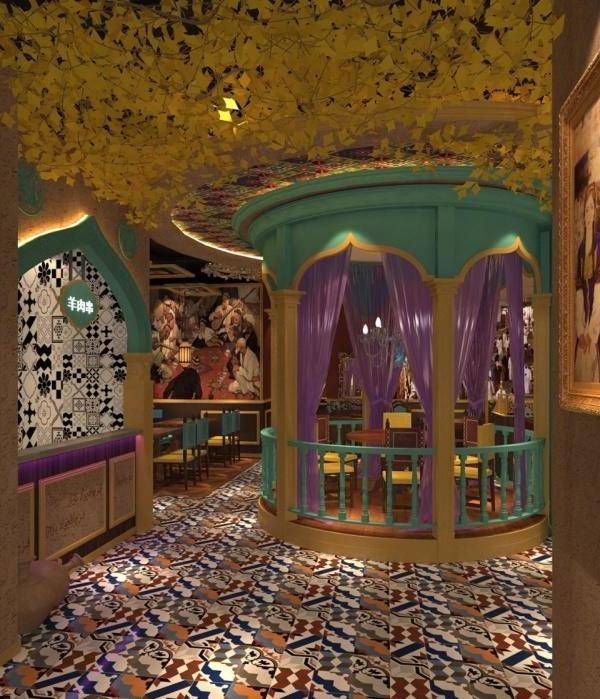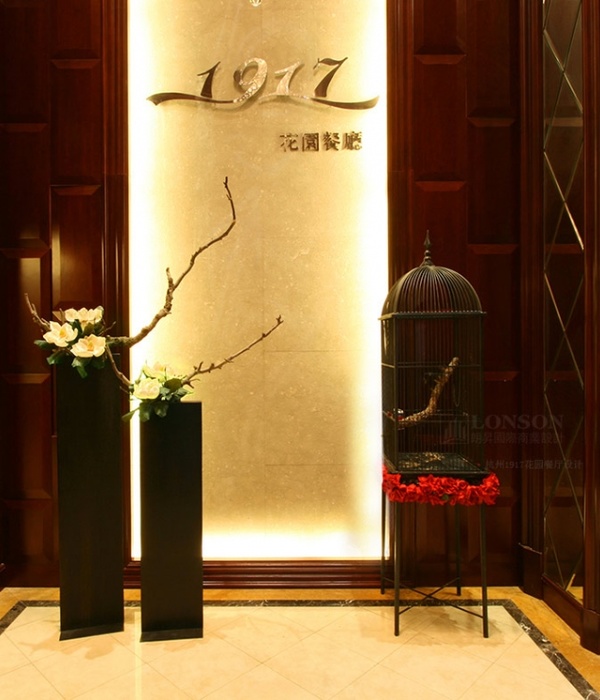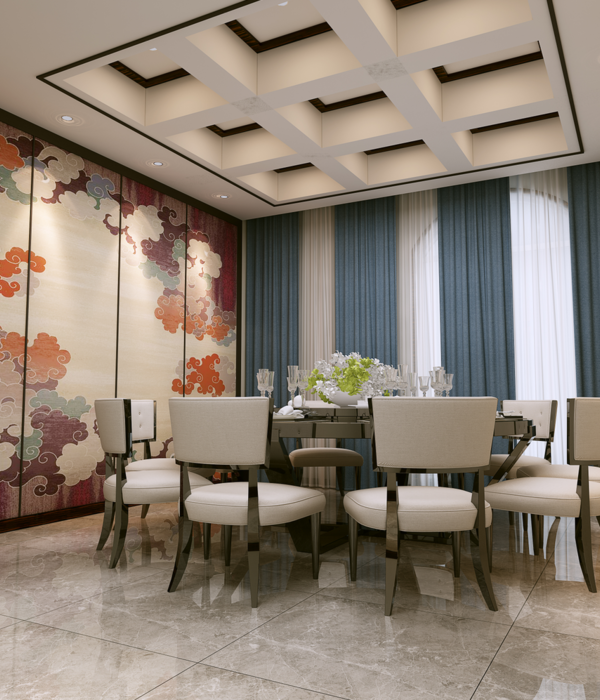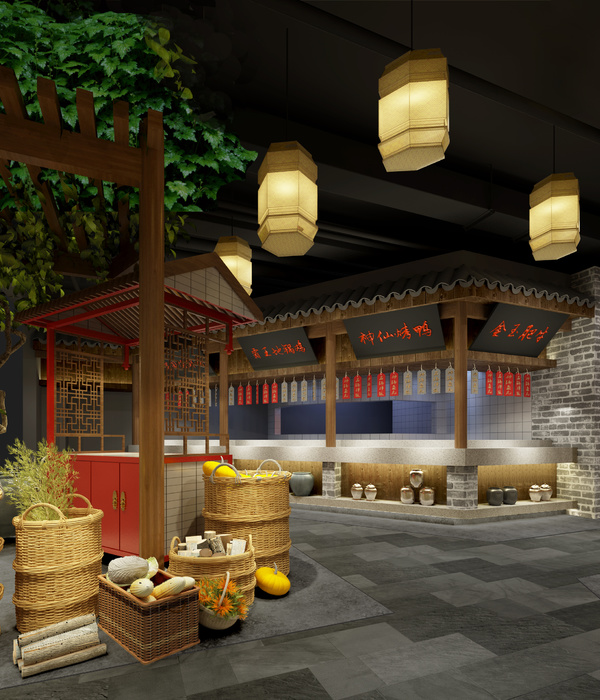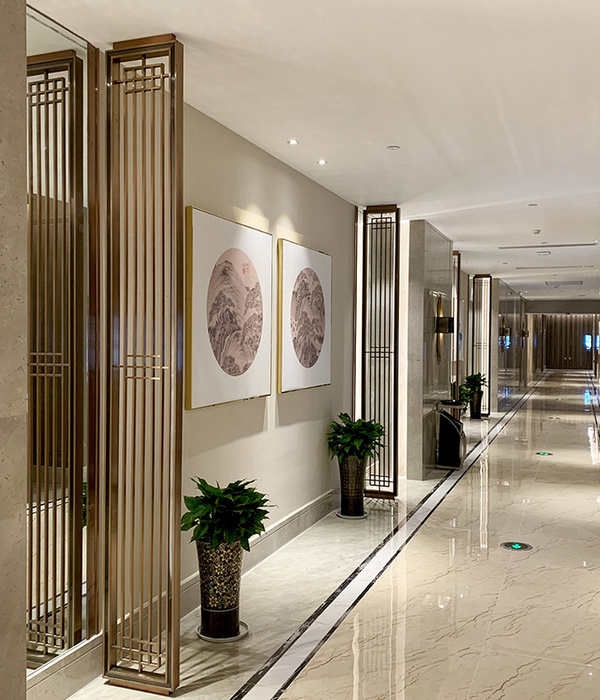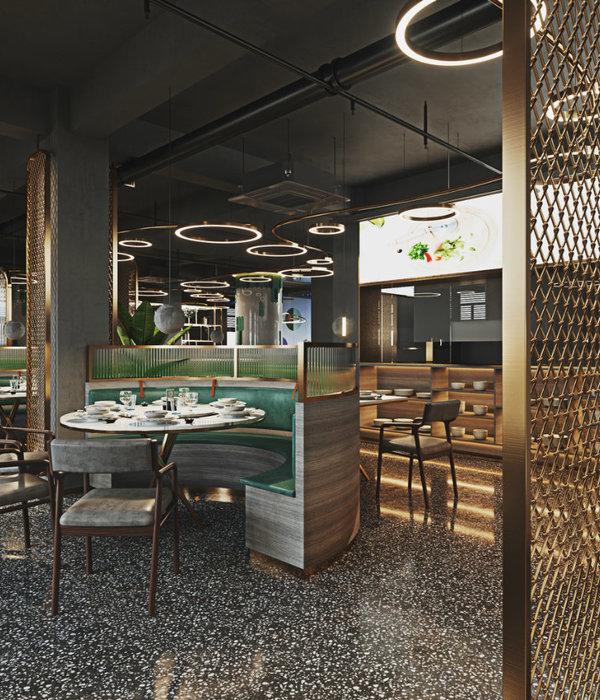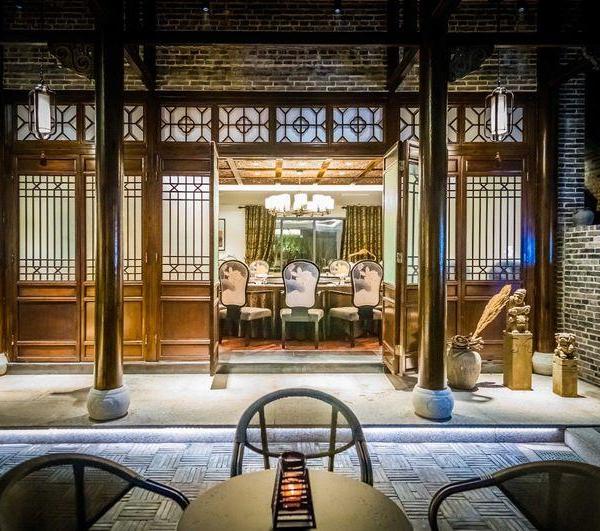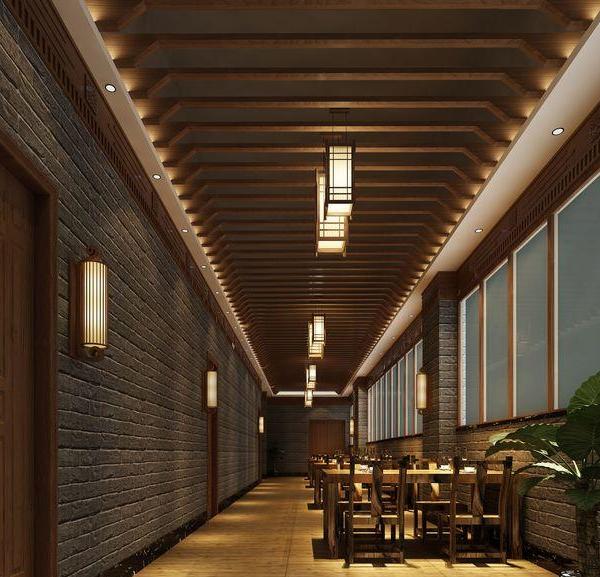Designed by Studio 9 Architecture, Drink N Dine Restaurant is meant to continually keep each customer’s interests and senses engaged.
The design concept for this beautiful three level building was to give the guest an unusual distinctive experience through creating something exciting and remarkable of every floor for different group of people. The designers manage the entire process of conception through the concept exactly how the customer desired.
Comfortable seating was utmost integral part of the seating arrangement on every floor, we believe people should feel at ease and away from the stressful pace of everyday life. Other challenges were to design in a confined space and make the most of it. We carefully planned all seating and maximum efficiency behind the bar stations making sure the traffic flow is flawless as serving on time and moving easily is a principal to a successful operation.
WINE O’CLOCK (2ND FLOOR) When creating this concept, we want to make sure it should strike the best first impression. What’s best then playing carefully with natural light and using it in our advantage. This modernist interior is filled with ample amount of natural light with everlasting theme combined together. Materials were meticulously curated for this floor, including raw pinewood flooring, unfinished concrete walls and exposed brick wall with greenery in the space was the contemporary use of traditional building materials.
To finalize we add the splash of colourful fabric in deep red, peacock green, blue and olive velvet to add the vibrance to overall space. Mirrors were added carefully for decorative and functional aspect to make the illusion of bigger and brighter space. When you enter an elegant and cosy arched waiting/reception area welcomes you.
WHISKEPEDIA (3rd FLOOR) Let whiskey, space and Time blend together was the main concept behind this floor. The main focal point of the reception area is the Beautiful interactive photobooth with a customised M.S fabricated design for customer which will be the popular corner as customers will have selfie kiosk easy to use and fun to upload. Highly engaging for customers to have fun and be a brand advocate as well.
As we enter the space oozing with contemporary charm, combining it with the dramatic lit opulent classical theme which will inspire the curiosity of the guests. We have designed group seating arrangement where different size of patrons can be accommodated with the space having its unique ambiance. This floor is comprised of kitchen on the back side of the and bar counter and has seating area mix of lounge low height seating arrangement.
CHEERS & BEERS (Terrace floor) The open terrace floor is the most iconic floor in Drink N Dine, as we step into terrace, we feel disconnected from the hustle of work and busy life, savouring the breezy vibe of the space. Terrace has the contemporary style interior with conceptual lighting design that creates a nightlife ambiance at night and cool relaxing atmosphere during the day and the Photobooth for clicking pictures and sharing moments on social media. It’s all about social media nowadays as the customers are looking for something unique and fun. The beautiful neon lit photobooth with beautiful backdrop gives them a reason to revisit and a permanent marketing channel for business.
This space has a central bar counter and seating in both the levels of terrace floor where all the seating has a beautiful view of their own. Most of the seating space in this floor have customised seating for using areas with high and low seating as well as zones to relax for small and big groups.
Design: Studio 9 Architecture Photography: Dark studio
9 Images | expand images for additional detail
{{item.text_origin}}





