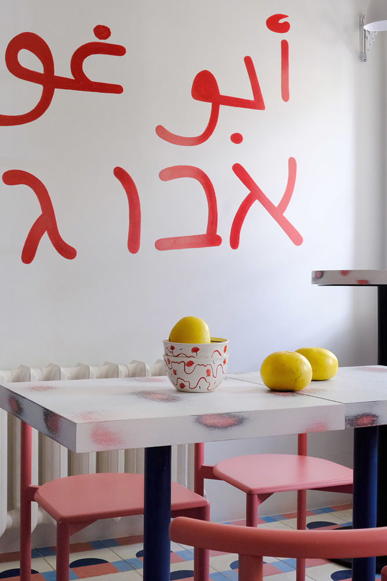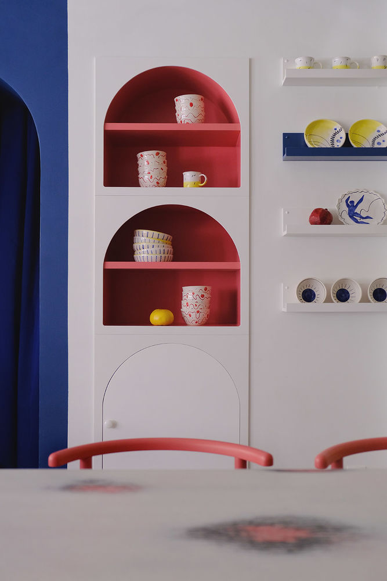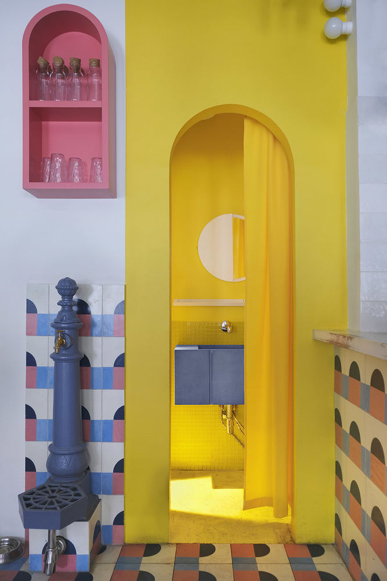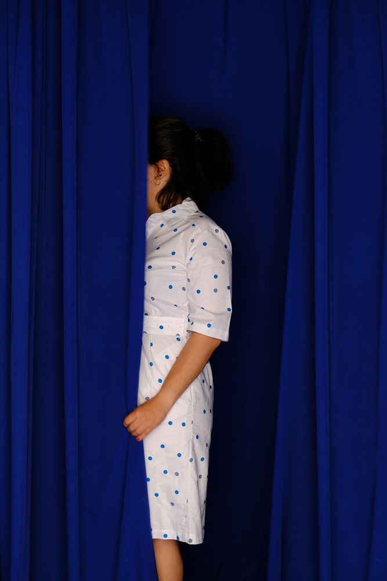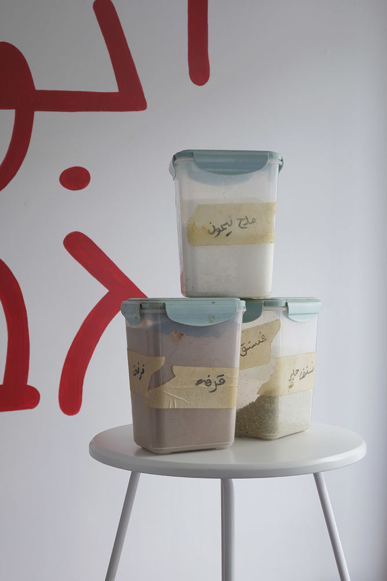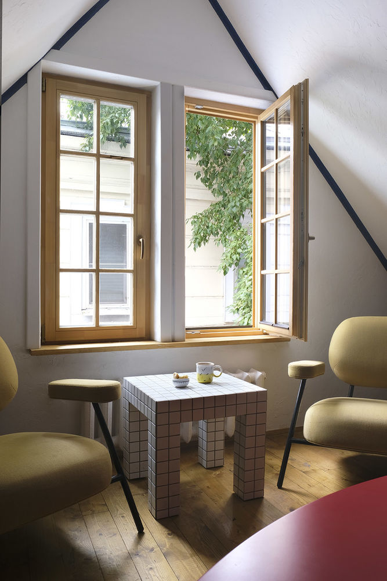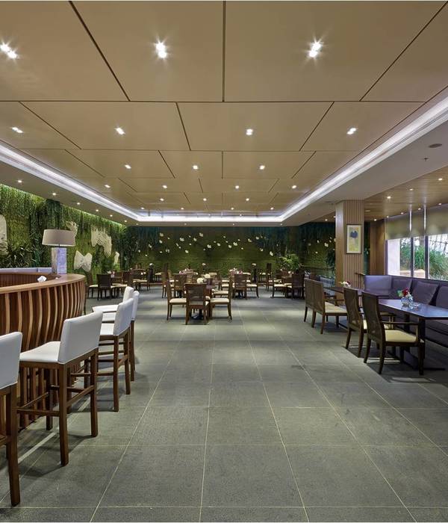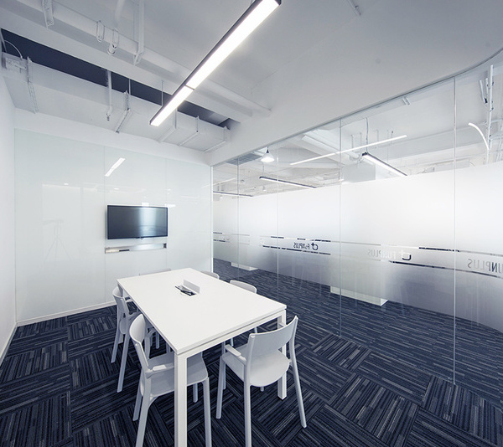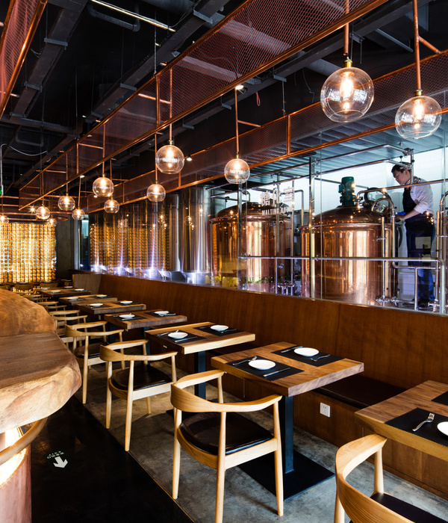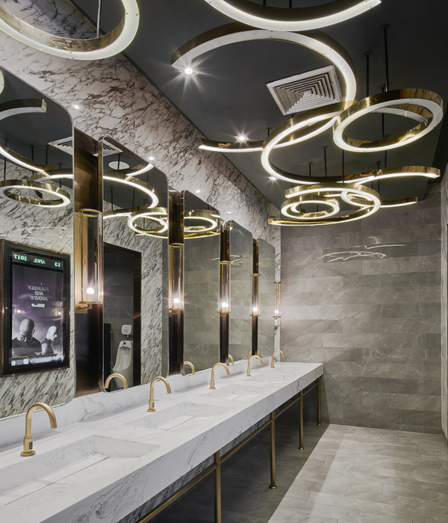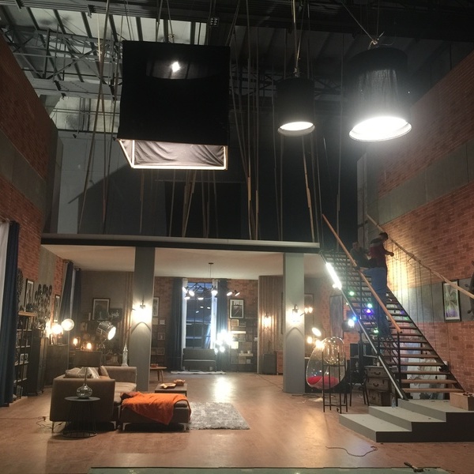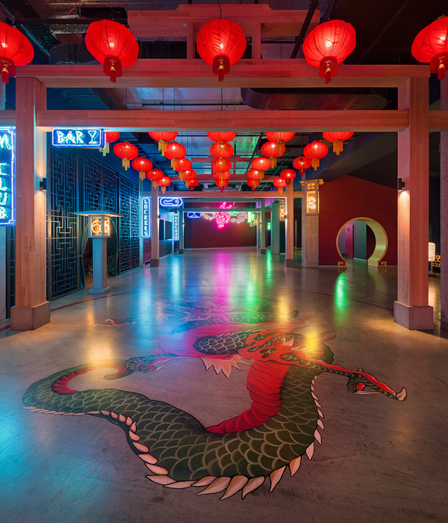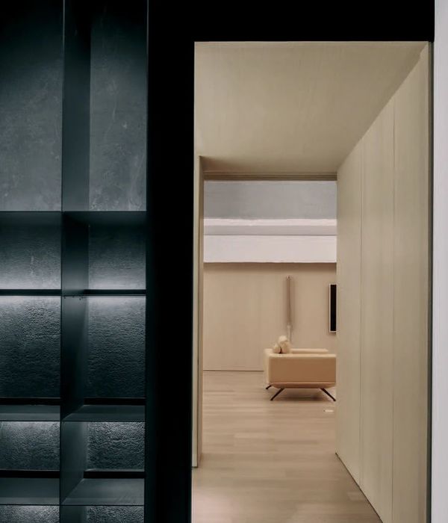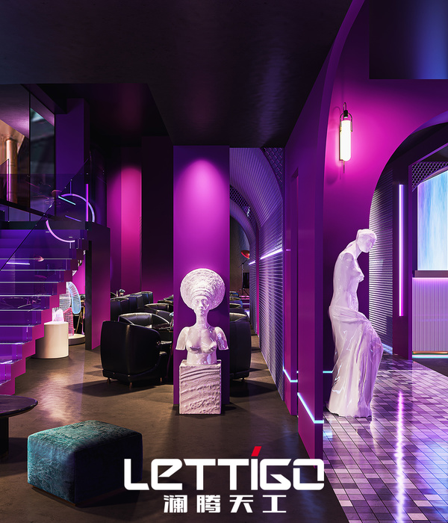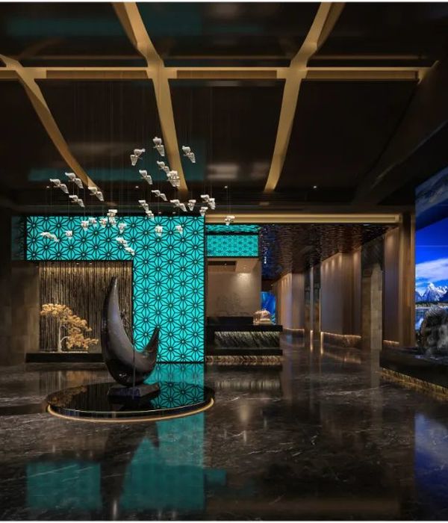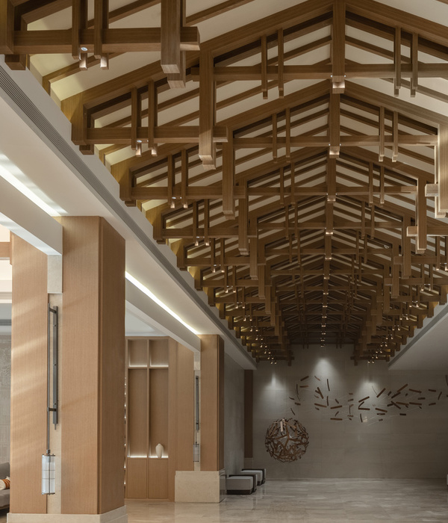ABU GOSH餐馆,莫斯科 / STUDIO SHOO
这是一家提供正宗中东食物的小餐馆,位于一栋两层的小巧历史建筑中。室内由建筑与设计工作室 STUDIO SHOO设计。
A new café with authentic Middle Eastern food has been situated in a petit two-story historic building. The interior was developed by the design and architecture studio STUDIO SHOO.
▼项目外观,appearance of the project © Katie Kutuzova
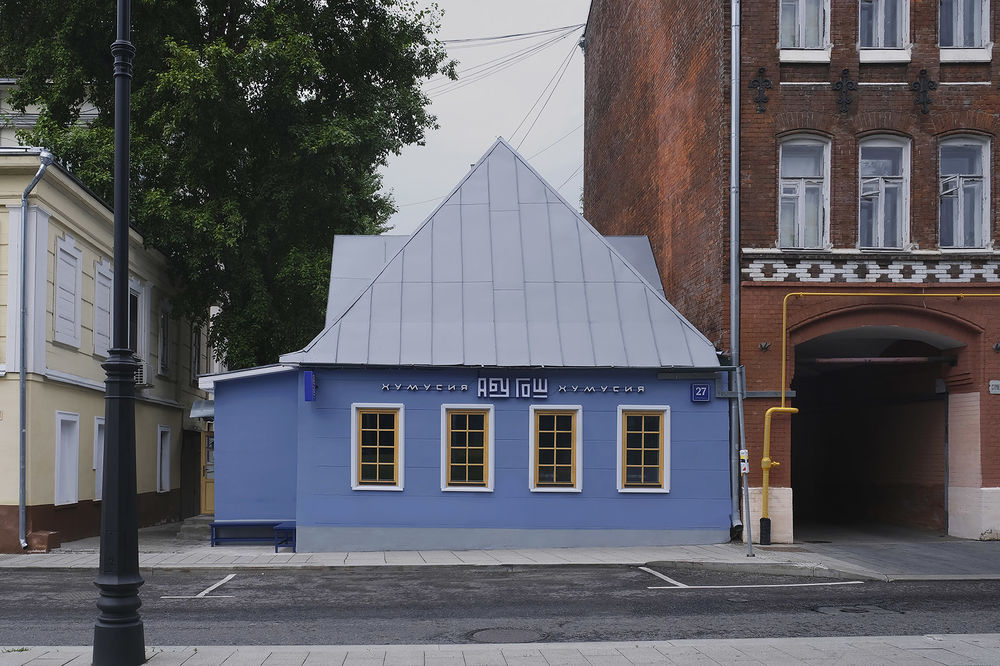
▼室内概览,interior overview © Katie Kutuzova
▼就餐区域,dining area © Katie Kutuzova
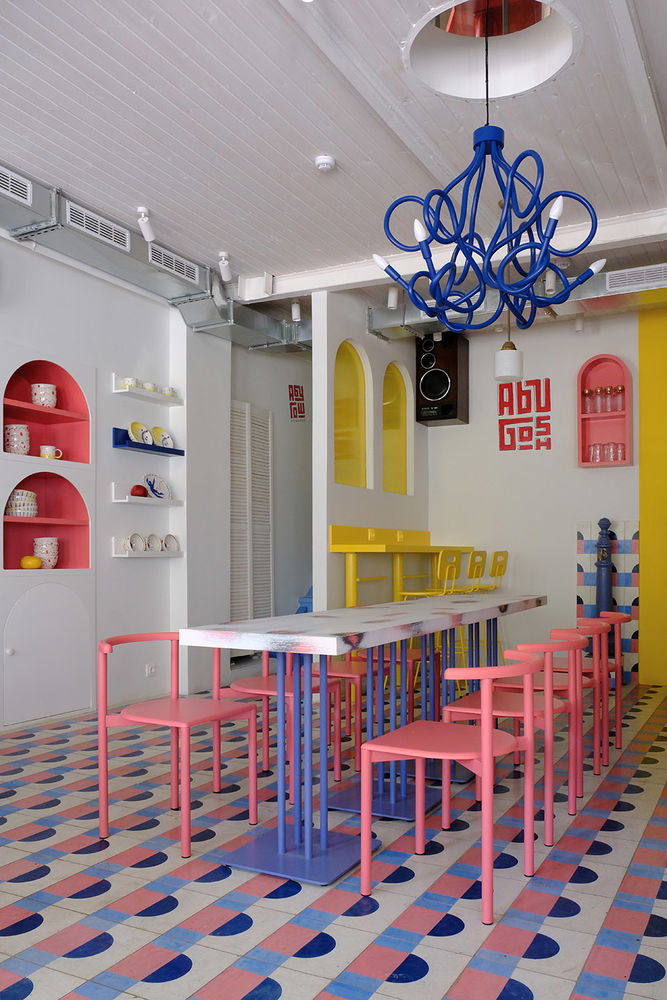
▼开放式厨房让顾客可以目睹中东菜肴的独特制作过程,open kitchen where customers can witness the unique process of Middle Eastern dishes preparation © Katie Kutuzova
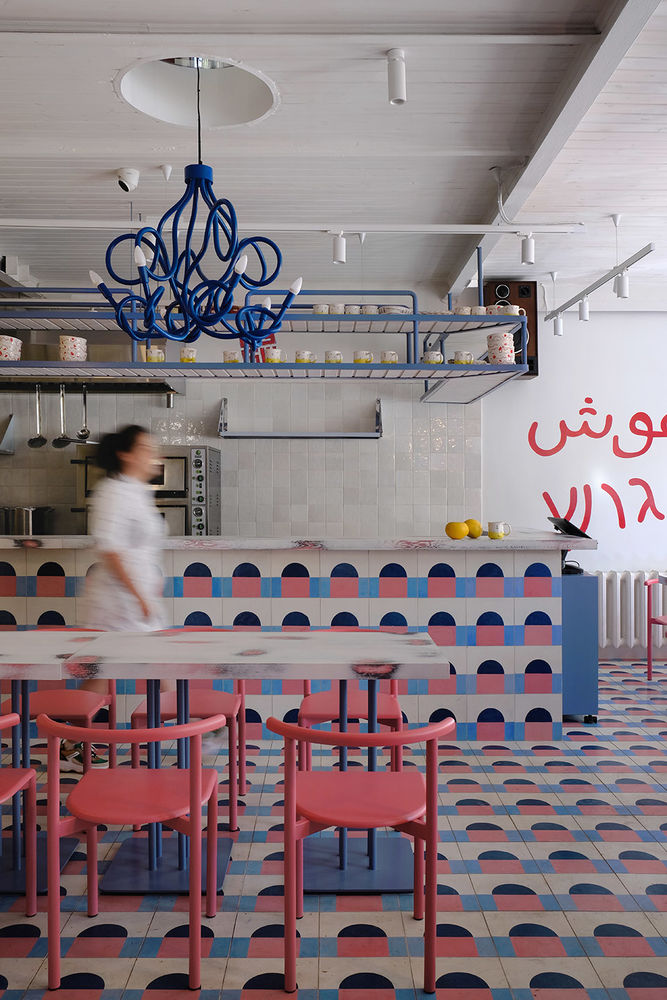
在入口处,迎接客人的是一条带窗帘的深蓝色走廊,打开窗帘,穿过拱门,来到一间带有开放式厨房的房间,装饰有手工制作的瓷砖表面。在这里,顾客可以目睹中东菜肴的独特制作过程。
At the entrance guests are greeted by a midnight blue hallway with curtains, which when opened, take you, through the arch, to the room with a kitchen view, which has handmade tile finishing. Where the customers can witness the unique process of Middle Eastern dishes preparation.
▼入口的午夜蓝窗帘,midnight blue hallway with curtains © Katie Kutuzova
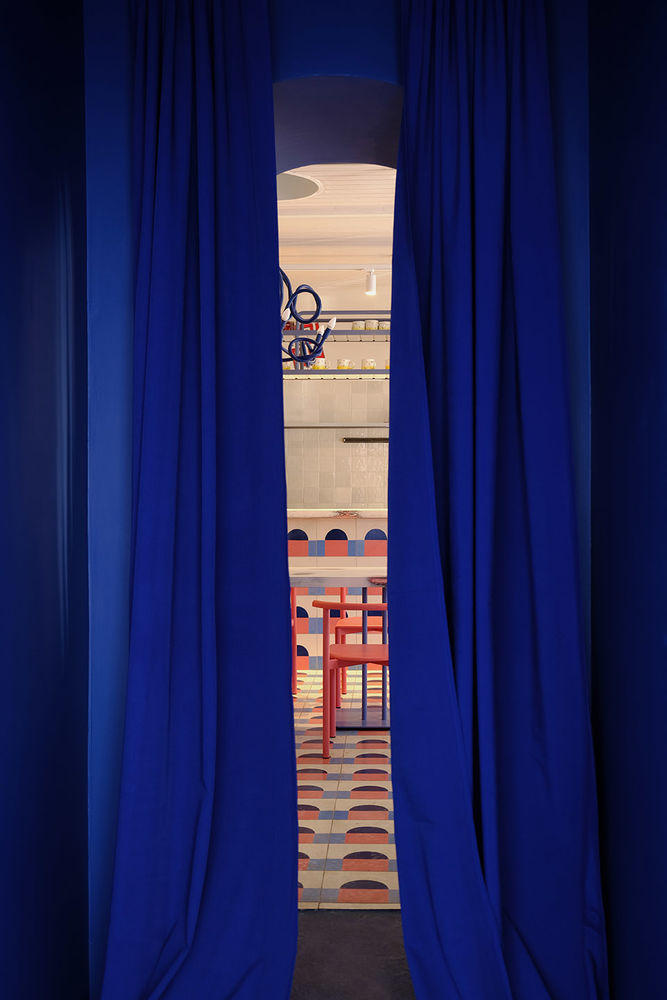
▼中东制品展示架,shelves on which Middle Eastern handmade tableware are displayed for sale © Katie Kutuzova
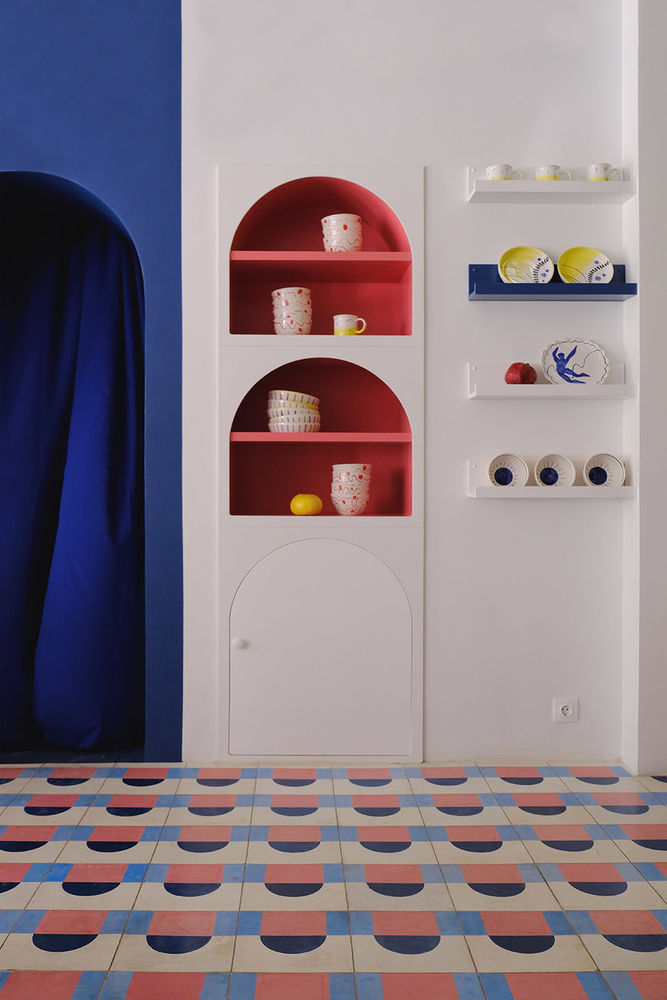
瓷砖印花由Elisa Passino设计。它结合了我们的主色调——粉红色、浅蓝色和深蓝色以及拱门的形状,呼应了室内设计。靠近入口处有一个中东产品展示架,上面有手工制作的餐具出售。房间中央是一张为朋友/同事和家庭聚餐设计的大餐桌,铺有柔软坐垫的窗台也可以被客人用来享受用餐时光。我们还为法式沙发区域的餐桌布局提供了多种可能性。我们还在喷泉造型的水栓旁边设计了带有插座的座位,方便吃快餐,在线会议,上zoom网课等。
The tile print design is by Elisa Passino. It combines our main colours – pink, light & deep blue with the arches’ shape, which is echoed in the interior. Near the entrance there is a market with Middle Eastern products and shelves with handmade tableware for sale. There is a large communal table that was designed for companies of friends/colleagues and families in the center of the room, and the windowsills with soft pillows are also used as a place for guests to enjoy their time. We also provided a variety of possibilities for the tables’ layouts of tables in the area of the French sofa. For a quick snack, online meetings, zoom classes, we have designed spots with sockets near the fountain.
▼铺有柔软坐垫的窗台座位,the windowsills with soft pillows © Katie Kutuzova
▼洗手池,wash sink © Katie Kutuzova
▼带有插座的吧台座位概览,overview of the bar spot with socket © Katie Kutuzova
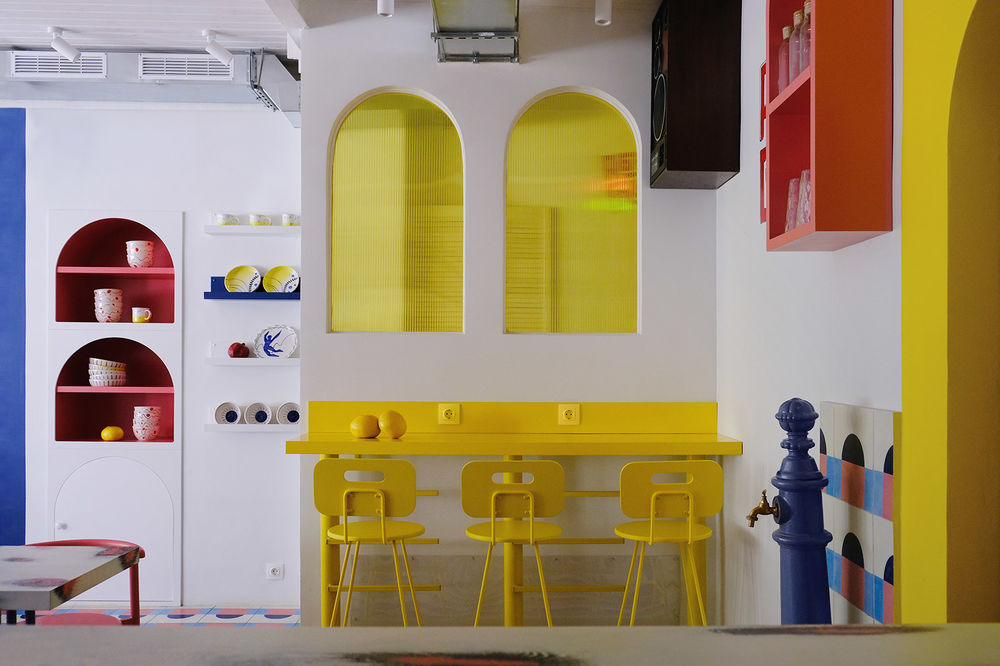
▼喷泉水栓与座椅细节,details of fountain tap and seats © Katie Kutuzova
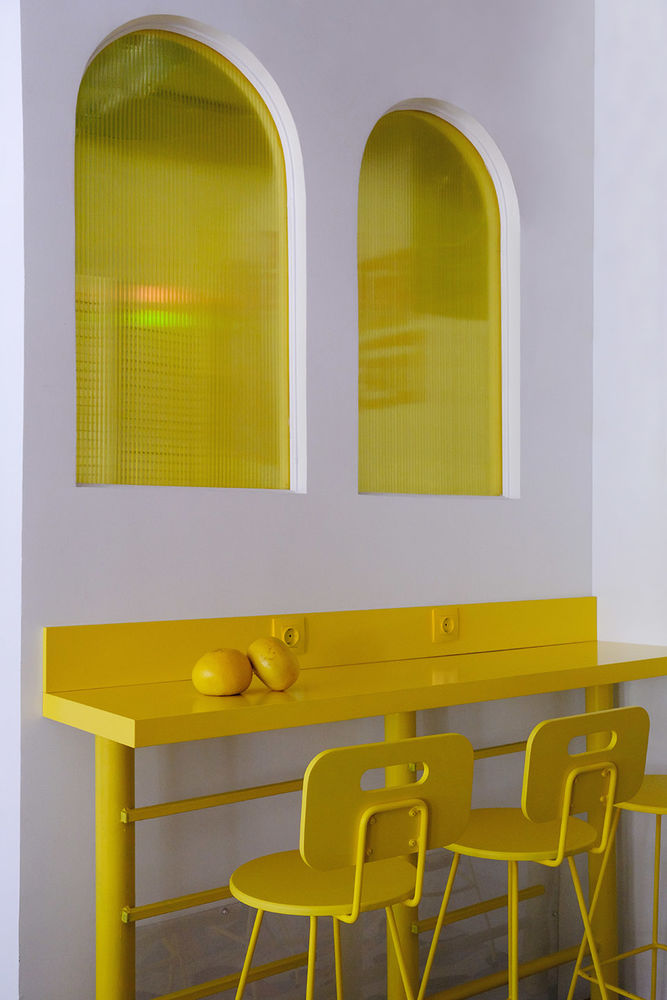
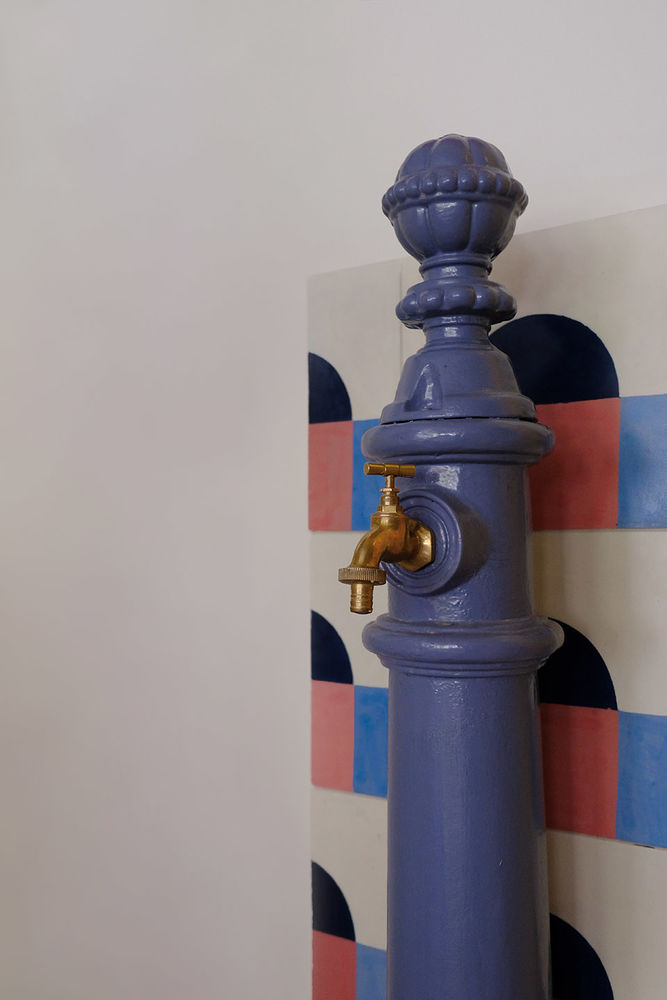
在拆解二楼的结构时,我们发现天花板上有一个空腔。在研究该建筑的历史和探索照片资料档案的过程中,我们发现这个空腔是用作烟囱烟道的。因此,我们决定不密封它,并将其加以利用——我们设计了一个两层的枝形吊灯,联系两个楼层。墙壁用浅色装饰,并加入了大胆的蓝色、粉色和黄色的色调。
While disassembling the second floor structure, we found a cavity in the ceiling. During the research of the building’s history and in pursuit of photo material archives, we discovered that this cavity in the ceiling was used for the chimney. So it’s been decided not to seal it and this way used to our advantage – we designed a two-level chandelier, as a kind of link between two floors. The walls are decorated with light colors and the addition of bold shades of blue, pink and yellow.
▼二楼概览,overview of the second floor © Katie Kutuzova
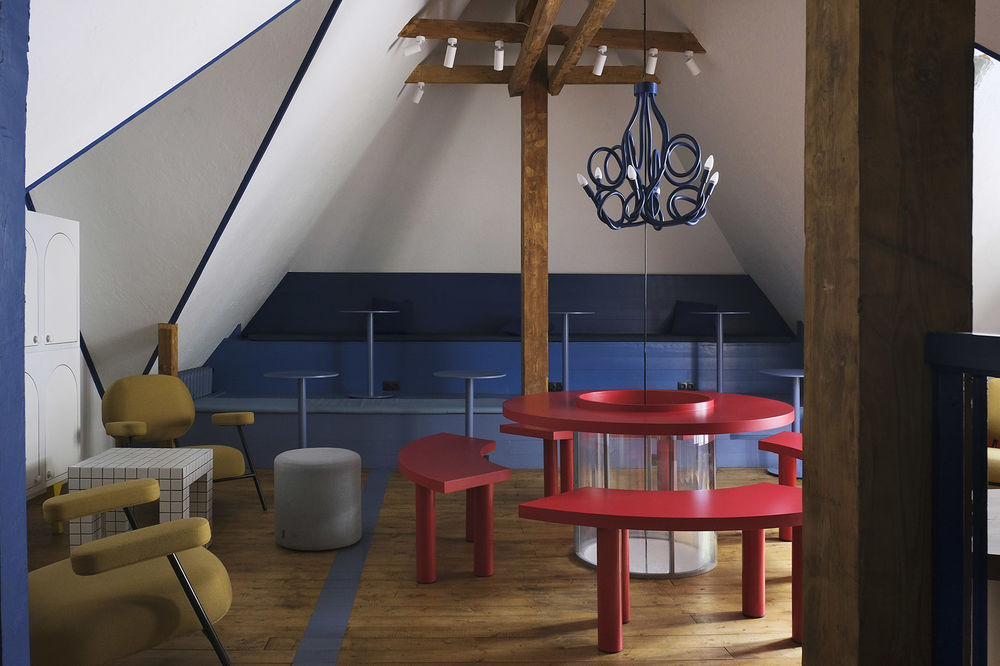
▼利用天花空间的双层枝形吊灯,a two-level chandelier taking advantage of the ceiling space © Katie Kutuzova
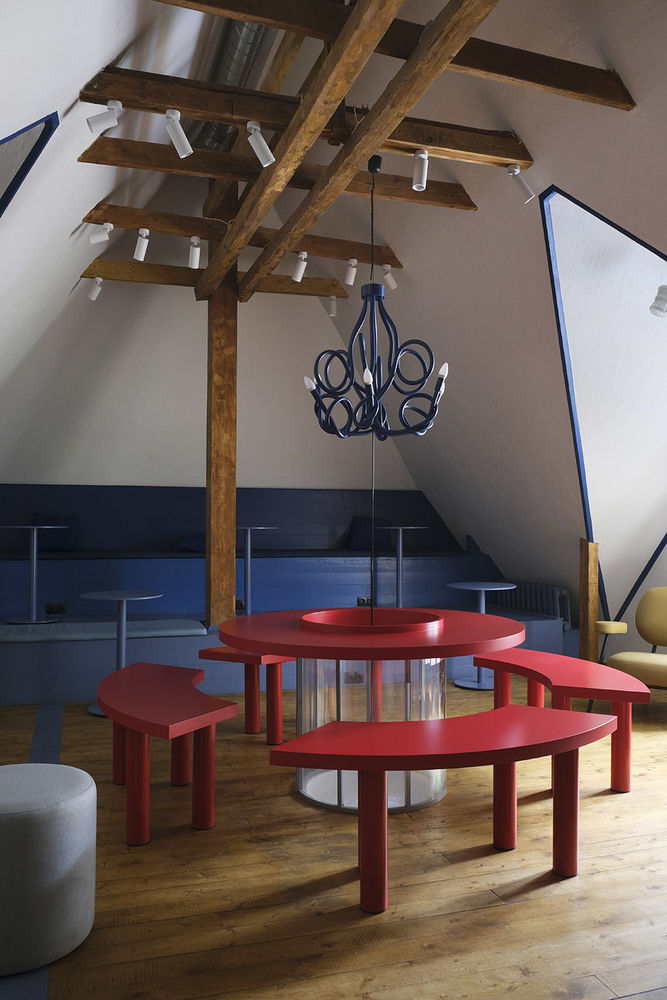
60年代的复古装饰吊灯悬挂在天花板上,提供温暖柔和的照明。每盏灯都是独一无二的,有自己的历史,均在中古作坊里挑选而出。两个装饰性的黄色拱形PC窗的设计,使人联想到住宅里的自然光线。家具也融入了空间,成为整体的一部分:实心橡木桌、多色椅子、底架、窗台和拱形柜。上到二楼,迎接客人的是休息室一般的氛围,可以进行一些安静的私人谈话,以及一个观众坐席,可以进行各种聚会、讲座和活动。
Vintage decorative fixtures from the 60s hang from the ceiling, providing warm and subdued lighting. Each lamp is unique, with its own history, which was selected in a vintage workshop. Two adorning yellow arched polycarbonate windows are designed to associate with the natural home light. The furniture also blended into the space, becoming a part of the overall picture; solid oak tables, multi-colored chairs, underframes, windowsills and arched shelves. Going up to the second floor, the guest is greeted by a lounge atmosphere for some quiet, private conversations, and also an amphitheater zone for various gatherings, lectures and events.
▼家庭住宅一般的自然光线氛围,atmosphere associated with the natural home light © Katie Kutuzova

▼60年代的复古装饰吊灯,vintage decorative fixtures from the 60s © Katie Kutuzova
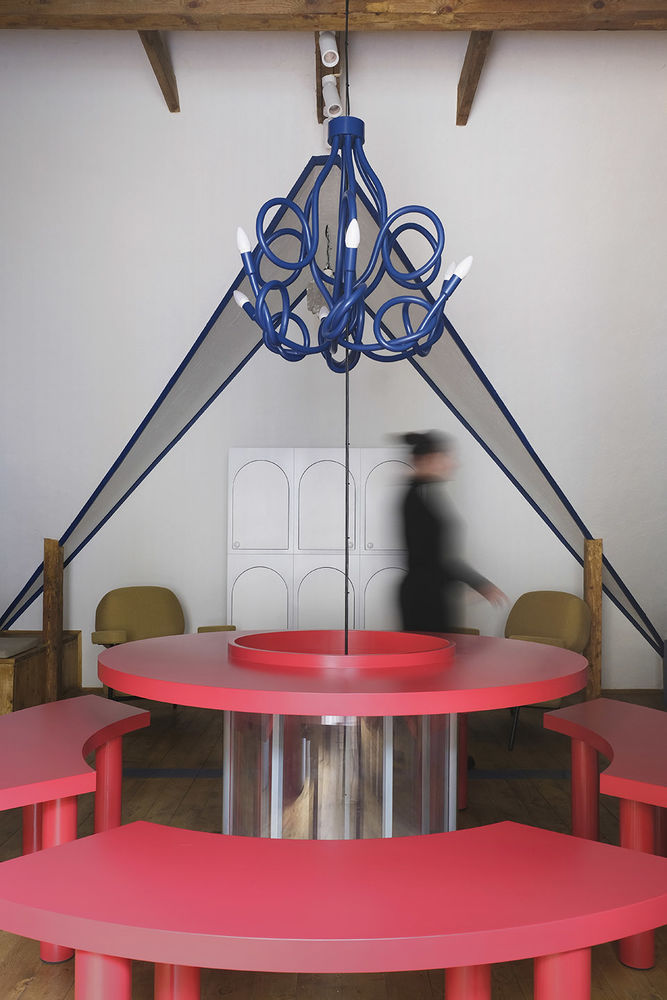
▼ 观众坐席区域,amphitheater zone © Katie Kutuzova
中东丰富多彩的文化氛围也以各种真实细节加以强调:彩绘盘、来自跳蚤市场的古董、扇子和众多小装饰品。
The colorful ambience of Middle Eastern culture was also emphasized with authentic details: painted plates, antiques from a flea market, a fan and many small decorations.
▼ 卫生间细部,detail of the toilet © Katie Kutuzova
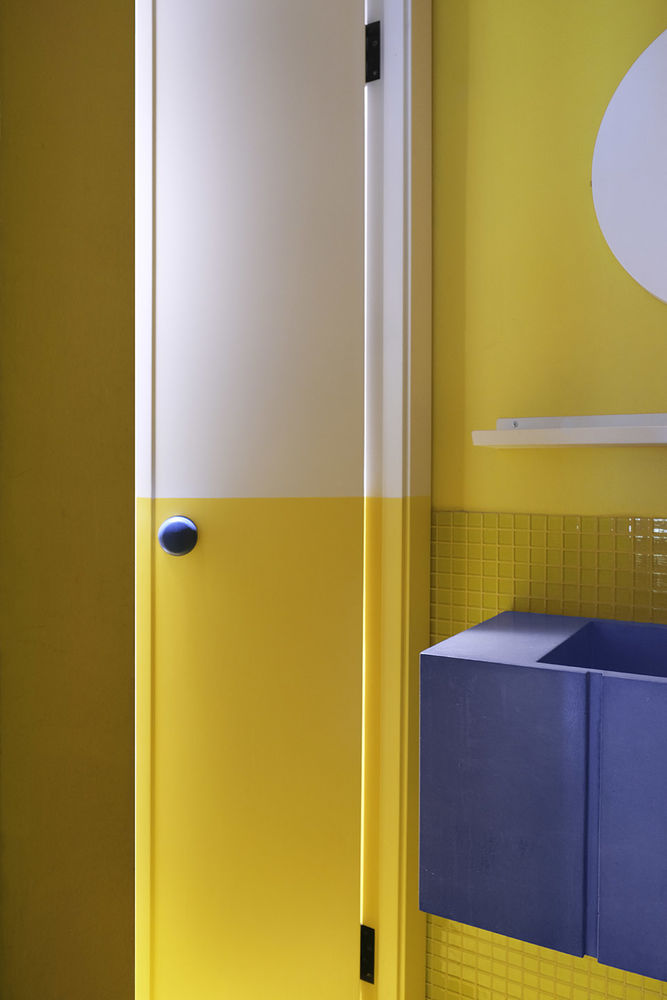
▼ 细部与招牌,detail and logo © Katie Kutuzova
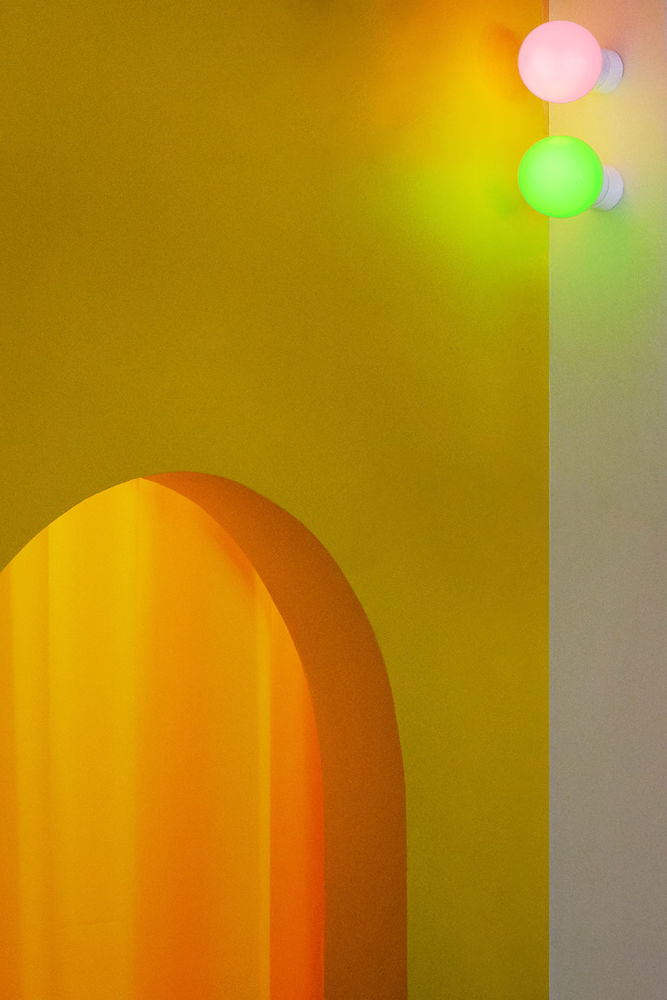
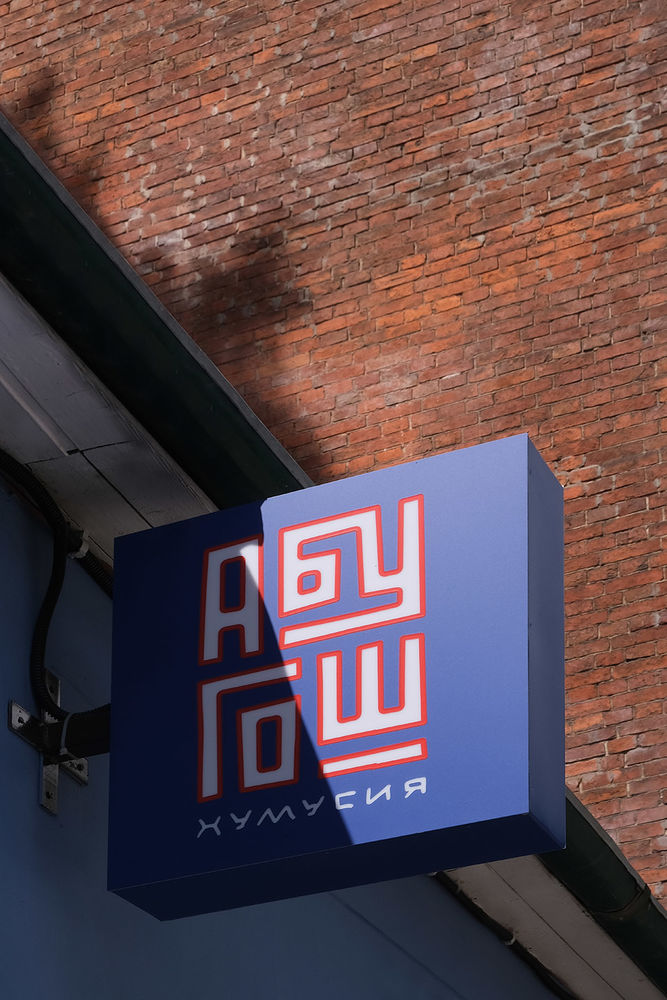
Architects: STUDIO SHOO Area : 127 m² Level: 1st floor Year : 2021 Photographs : Katie Kutuzova Manufacturers: Pastcode, Chronosfactor, Lumitex, Delo, Cement tile – designed by Elisa Passino, Equipe factory, OnlyBeton
