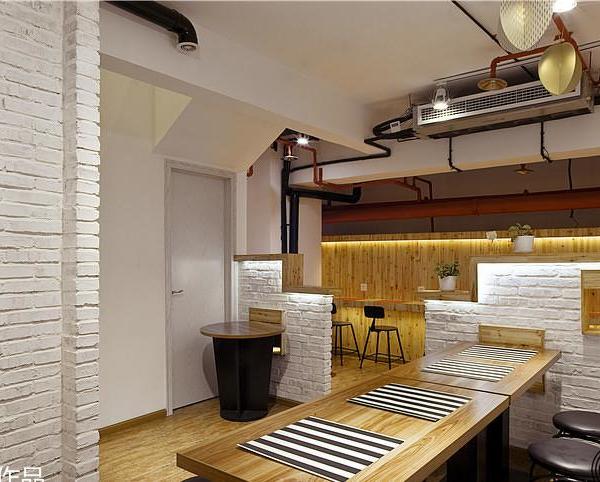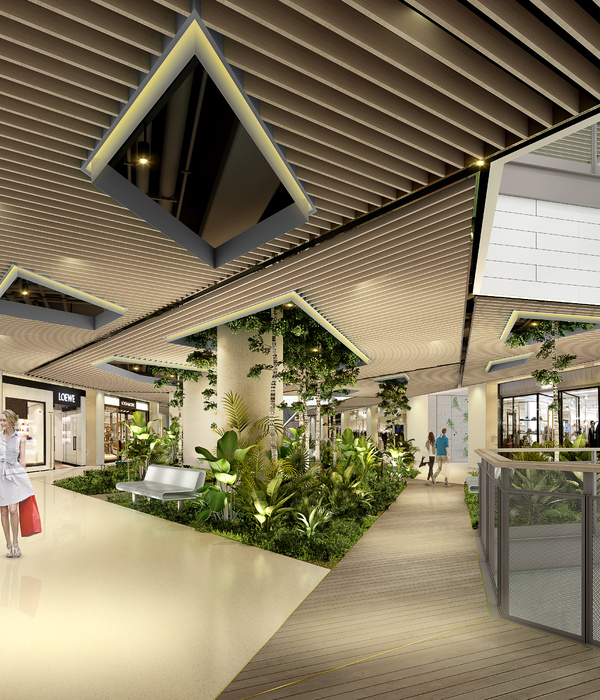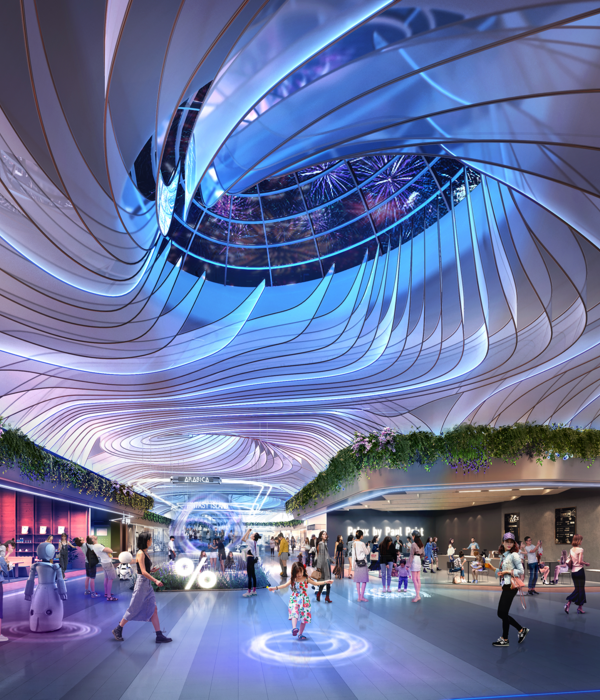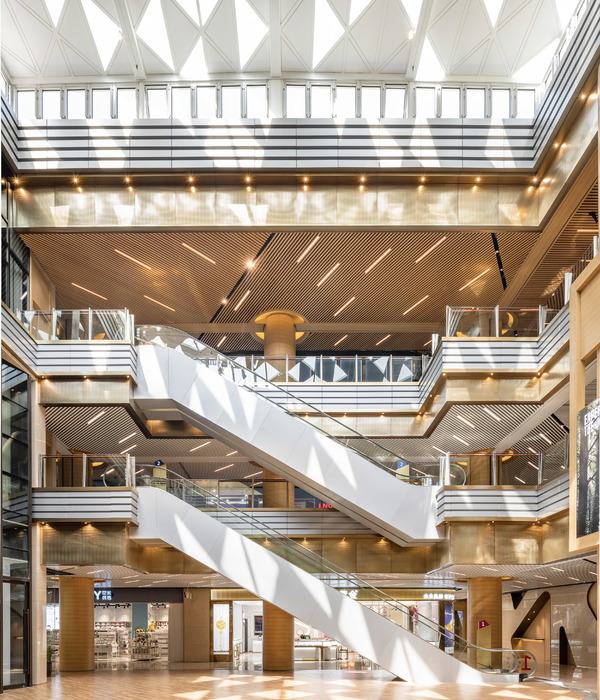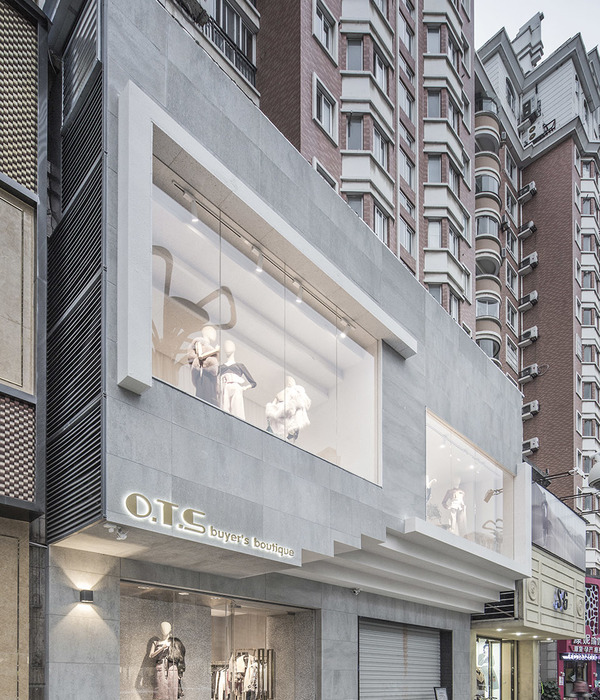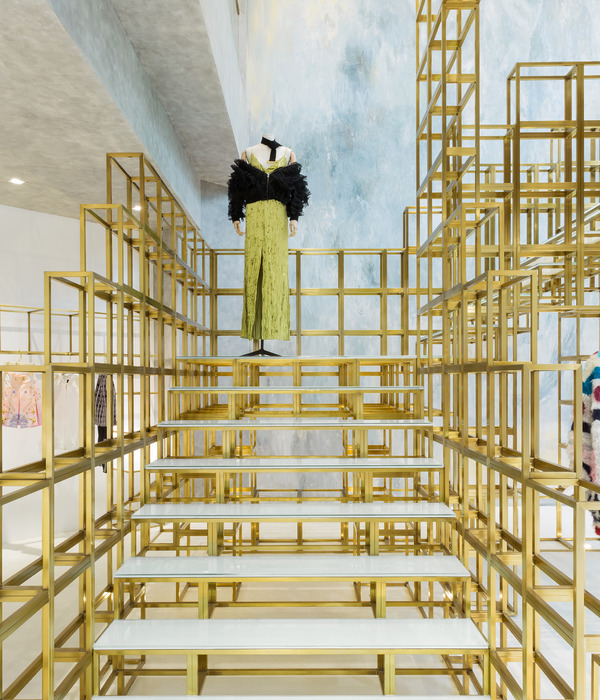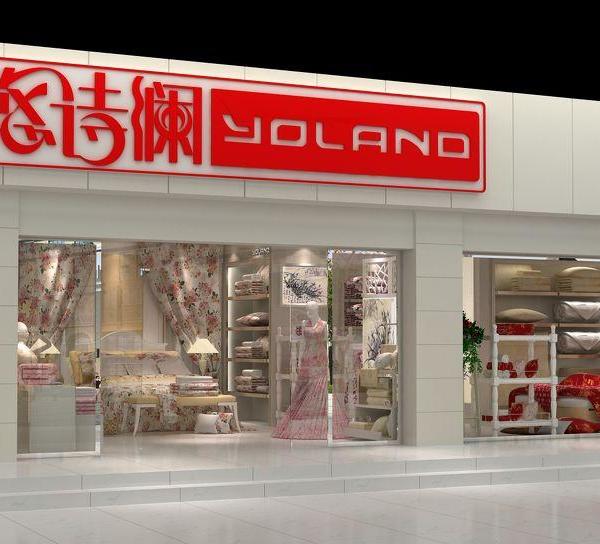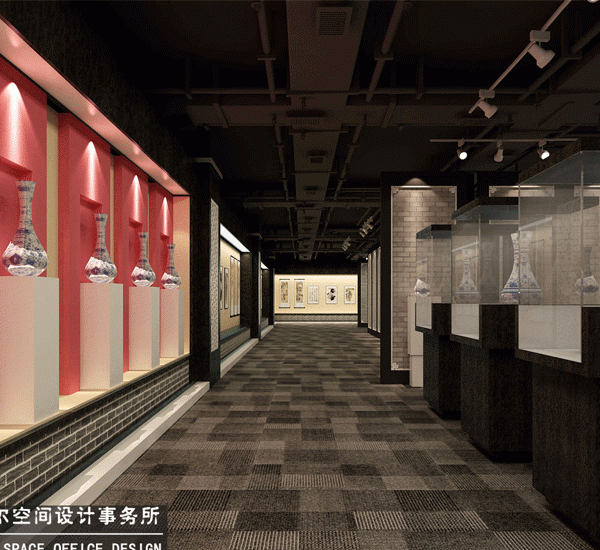Firm: STUDIO ARTHUR CASAS
Type: Commercial › Retail Shopping Mall
STATUS: Built
YEAR: 2013
Photos: FG+SG | Fotografia de Arquitectura (1)
Saraiva Bookstore was conceived as a hybrid between a public square and a library, a place for conviviality, leisure, concentration and rest altogether. Its architecture is simple and inviting, it aims to disappear behind the books to let the mind wander. A 21st century space, books and new media share the shelves, demanding a high level of layout flexibility. To organize this myriad of information without creating a monotonous store was as much a challenge as stimulating people to stay, read and interact in a cozy atmosphere.
Located inside a mall in Rio, the store is divided into four floors. Visitors enter through a double height space, where shelves and showcases seem to float in order to highlight books and objects. Some shelves are suspended by rails so that the layout can accommodate different configurations. The bespoken ceramic floor was developed to be more reflexive and accentuate the lightning effect underneath the millwork. Brazilian-walnut was employed in all spaces; it is a warm and neutral backdrop for the variety of colors and textures of books and objects.
Showcases were designed so a book would not prevail over others, inviting visitors to stroll around the diversity of titles. Platforms of different heights are occupied by objects that explore several sections, so are tables organized by themes that mix books with playful items. The shelves closer to the floor have such an inclination that their titles can be read by a standing person.
Armchairs and ottomans are spread throughout the bookstore. Historical Brazilian design items, such as Paulistano Chair, by Paulo Mendes da Rocha, and Beg Armchair, by Sérigio Rodrigues, invite concentrated readers or sprawled out customers to forget about time and enjoy their stay.
Multimedia spaces, a café, an auditorium and the children’s space are located in the basement floors. Gray tones highlight the electronics’ contents and organic showcases support interactivity. In the children’s space neutrality is broken by a multicolored ramp that invites the kids to explore the titles rendering the space to their scale. Trapezoidal niches are a playful interpretation of the architectural vocabulary employed in the rest of the bookstore, creating a world apart for the youngsters.
{{item.text_origin}}


