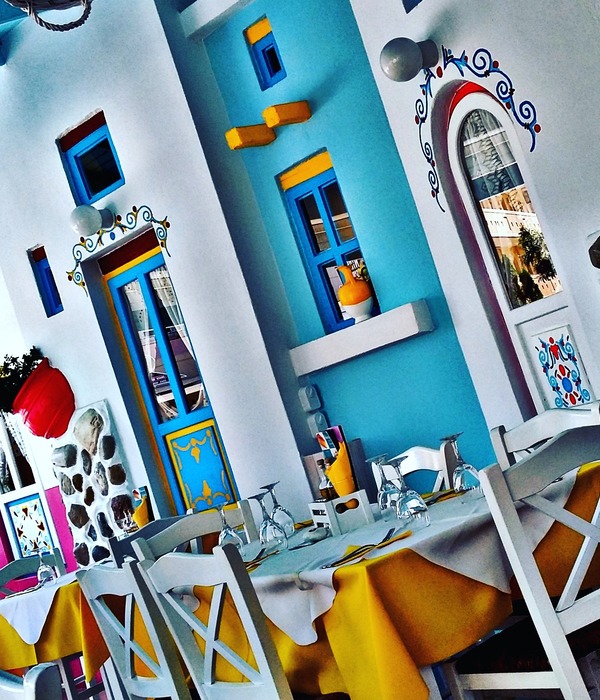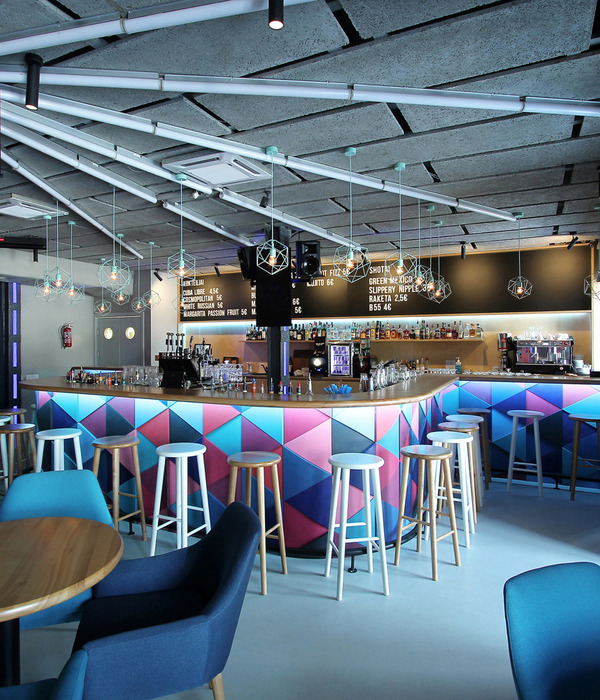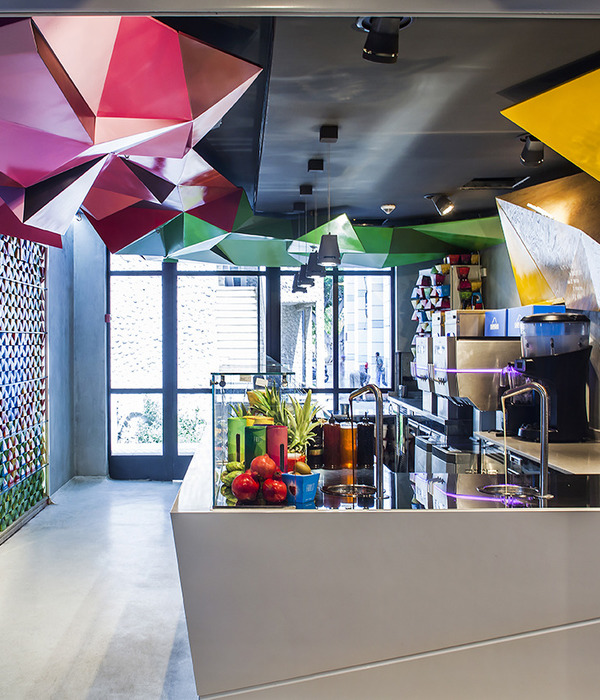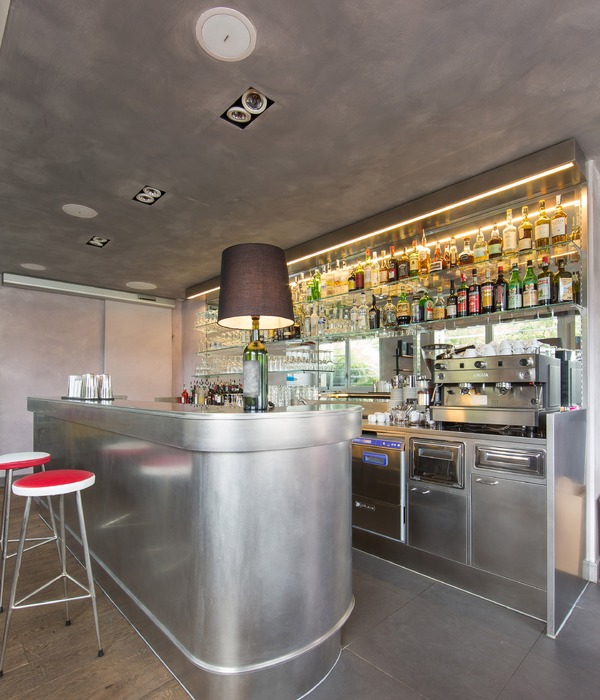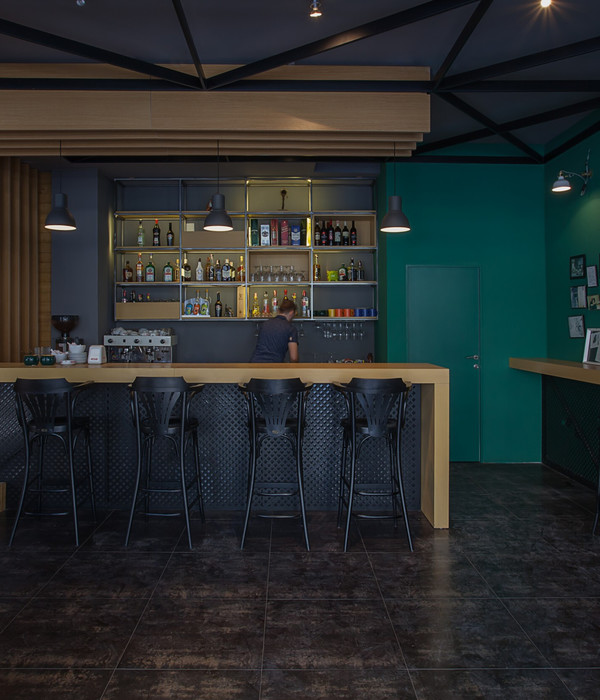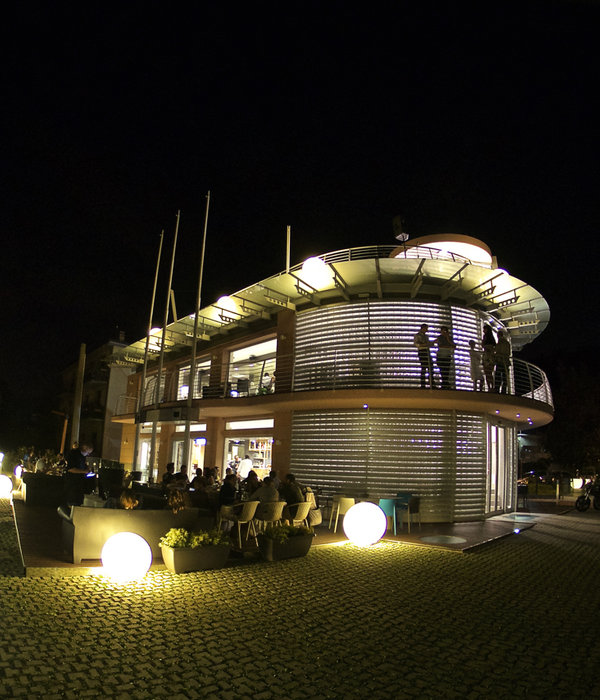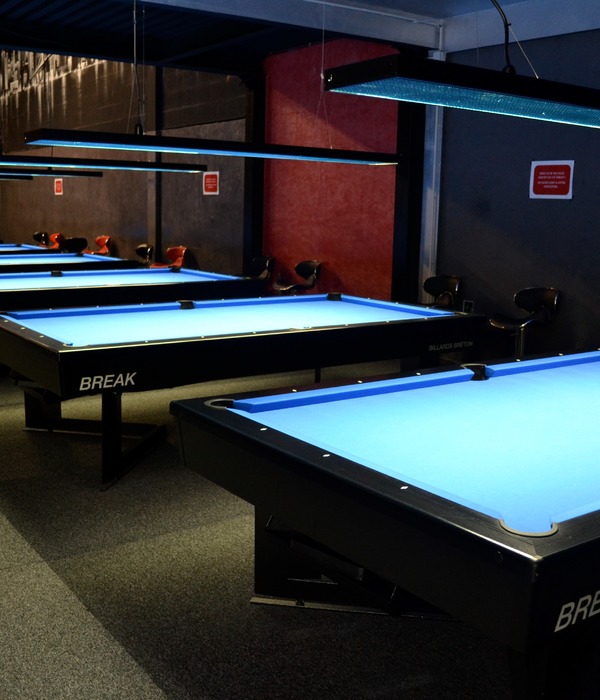2020年,世界各地的夜间活动场所都被强制关闭,给俱乐部业界带来了巨大的挑战。限流的活动仅能满足部分人与人接触的需求,中国乃至世界各地的人们都希望能够开设新的俱乐部,这种愿望在年轻群体和电音爱好者之间尤其强烈。Q&A上海是后新冠时代音乐场所重生的代表。Potent俱乐部的设计采用新技术,为重启城市夜生活带来机遇,让人们重拾对未来生活的希望。
With nightlife venues around the world being forced shut, 2020 has been a challenging year for clubbing. Streamed events have only partially filled the need for real-person encounters, and a longing for new clubs to open in China as elsewhere has grown strong especially among younger crowds and electronic music enthusiasts. For Q&A (a studio where music goes hand in hand with design as a creative force) Shanghai is the symbol of rebirth after COVID-19, and designing new techno club Potent offered a chance to restart the city’s nightlife and recharge aspirations and hopes for the future.
▼空间概览,overall view of the space ©Peter Dixie / LOTAN
场地面积600平米,位于新建的淮海TX大楼中,地处上海主要商业中心的核心地带。建筑本身是一座倡导生活方式的商场,设有从街头服装、火锅店、咖啡厅、展览空间到溜冰场、室内滑雪场的各类时尚概念空间。
The 600sqm venue is located in the heart of Shanghai’s main commercial center within the newly built Huaihai TX, a lifestyle mall hosting an array of hip concepts from streetwear apparel stores to hot-pot restaurants, specialty coffee shops, art exhibition spaces and even a skating rink and an indoor snowboarding slope.
▼平面图,plan ©Quarta & Armando
空间设计从黄金时期的俱乐部中汲取各种元素,并将其按照未来的审美混合在一起。Q&A的设计始于纯粹的空间营造,以流动而无拘无束的音乐体验为基础,旨在用材料和灯光为来俱乐部的人们提供一种沉浸式的体验。整个项目被分成了两个空间:光屋和暗屋。
The design of the space draws from the many golden ages of clubbing and blends them together with an eye on the future. Q&A’s vision started with a purely spatial approach based on the fluid and unbound nature of musical experience, and settled for a concept offering club-goers an immersive experience through the use of material and light, separated into two distinct spaces: a Light Room and a Dark Room.
▼入口处的钢制橱柜,steel wardrobe at the entrance ©Peter Dixie / LOTAN
▼橱柜边设置通向俱乐部的走廊,corridor connecting to the club beside the wardrobe ©Peter Dixie / LOTAN
俱乐部入口设置了一座钢制的镂空橱柜,由可移动的隔板组成,形成了一个可供工作日快闪活动使用的空间。紧随入口是一条被LED照亮的十米走廊,通向光屋,后者是一个宽敞明亮的空间,可以用来举办黄昏时的音乐和嘻哈表演。墙面上的880根亚克力灯管让空间充满活力,座位区的顶灯则采用潘通色,形成了一种较为昏暗的氛围。空间内的弧形墙面既温馨又可以带来保护感,让舞者可以忘我于凹室中,或汇聚到舞台上。空间中部是巨大的椭圆形混凝土吧台,上方悬挂着一个由镭射切割打磨的钢板制成的迪斯科球灯,成为了整个光屋的焦点。
The club’s entrance features a steel see-through wardrobe made of movable panels and partitions, which open up a space that can be used for pop-up events during weekdays. Next to it, a 10m LED-lit corridor leads to the Light Room. This bigger and brighter space hosts early-night music and hip-hop performances, and is enlivened by the glimmering light of 880 solid acrylic pipes covering the walls, while Pantone-inspired ceiling lamps create a dimmer atmosphere in the sitting area. The curved walls in this space are welcoming and protective, inviting dancers to get lost in its many alcoves or to gather on the dancefloor. At the center of the space is the large ellipsoidal concrete bar, which is surmounted by a three-dimensional “disco-ball” made of laser-cut polished steel panels and acts as a focal point of the Light Room.
▼光屋,空间中部设置吧台,Light Room with a bar at the center of the space ©Peter Dixie / LOTAN
▼吧台上方悬挂钢板制成的迪斯科光球,disco ball made of steel panels suspended above the bar ©Peter Dixie / LOTAN
▼发光亚克力管墙面和座椅区,seating area with glimmering acrylic pipes ©Peter Dixie / LOTAN
▼潘通色的顶灯形成较为昏暗的氛围,Pantone-inspired ceiling lamps creating a relatively dimmer atmosphere ©Peter Dixie / LOTAN
座椅区的一角藏有通往暗屋的入口。暗屋是一个更加私密的空间,主要供科技电音和深夜音乐演出使用。空间环境未经修饰,与明亮流动的主房间形成鲜明对比。暗屋中设置了黑亮的唱片沙发和暗色钢桌,墙面覆以穿孔钢板,人们仅能在昏暗的灯光中堪堪辩出这些材料与纹理的微妙差异。原有的建筑材料裸露在空间中,断断续续的镭射光线从墙面射出,包裹出作为空间主角的舞台。
Tucked behind one of the sitting nooks is the access to the Dark Room. The Dark Room is a more intimate space focused on techno music and late-night concerts. Its atmosphere is raw and in sharp contrast with the fluid and bright spaces of the main room: with shiny black vinyl sofas, dark steel tables, embossed and perforated steel panels for the walls, its different materials and textures are barely perceived through the faint light. Traces of the original building structure are revealed here and there by the intermittent lights of laser beams shooting from the walls and enveloping the dancefloor, the real protagonist of the space.
▼通往暗屋的入口,entrance to the Dark Room ©Peter Dixie / LOTAN
▼穿孔钢板墙面和裸露的结构,walls embossed with perforated steel panels and exposed structures ©Peter Dixie / LOTAN
▼镭射光包裹出的舞台,dancefloor enveloped by laser light ©Peter Dixie / LOTAN
游走在光屋和暗屋之间,人们将被音乐的不同侧面吸引,与他人发生邂逅。他们将不得不承认,夜店是城市文化的关键元素之一。通过Potent项目,Q&A为上海的文化重启贡献了一臂之力。
Hopping from the Light Room to the Dark Room and vice versa, clubgoers are captured by the multifaceted possibilities of music as an alchemy for social encounters, and cannot but agree with us in feeling nightclubs are a crucial element of a city’s culture. With Potent, Q&A are giving their humble contribution to the cultural reawakening of Shanghai, one dance at a time.
▼家具细部,furniture details ©Peter Dixie / LOTAN
Client: Shanghai Potent Club Ltd. Co Location: Huaihai TX, 534 Huaihai Middle Road, Shanghai (China) Built area: 600 sqm Completion (date): January 2021
{{item.text_origin}}

