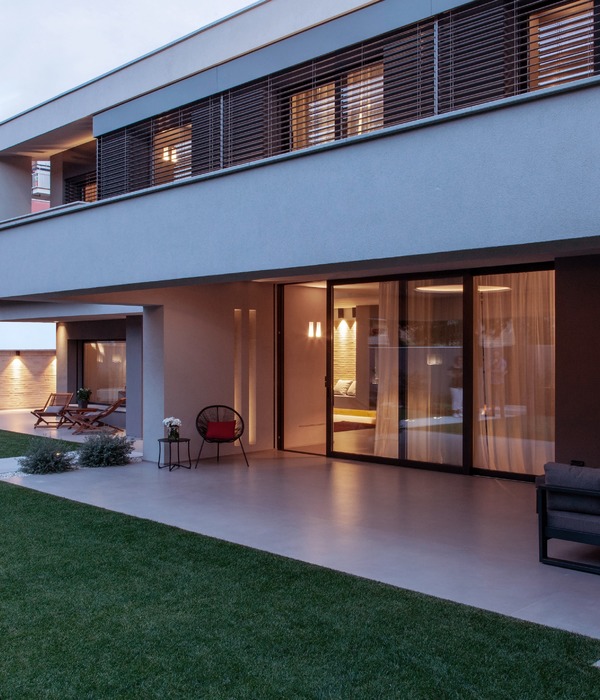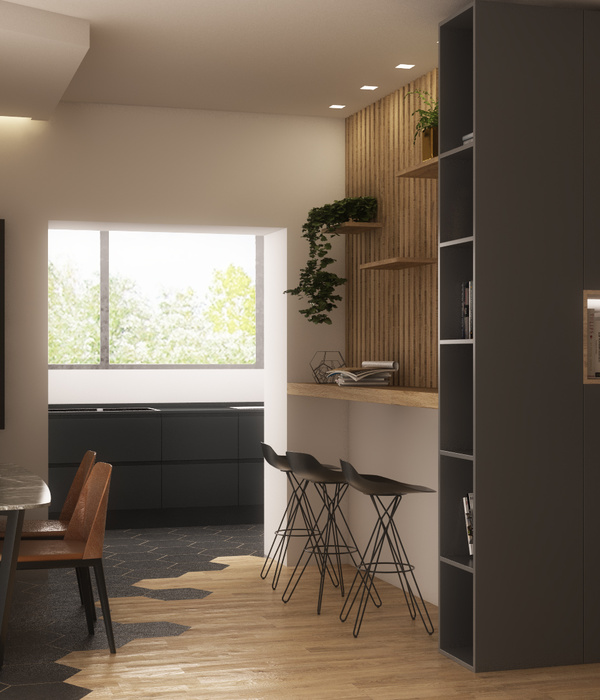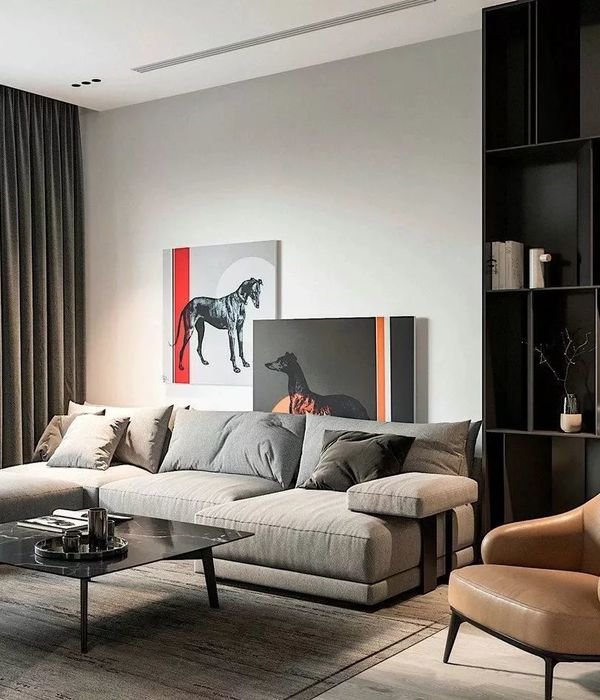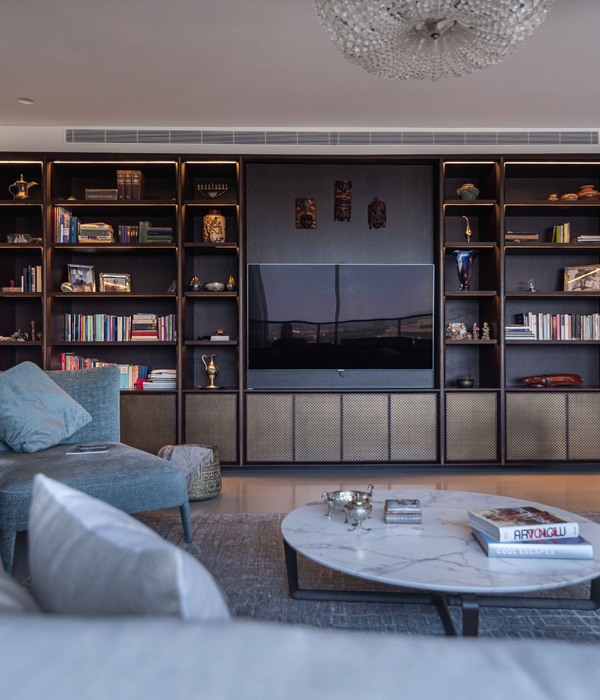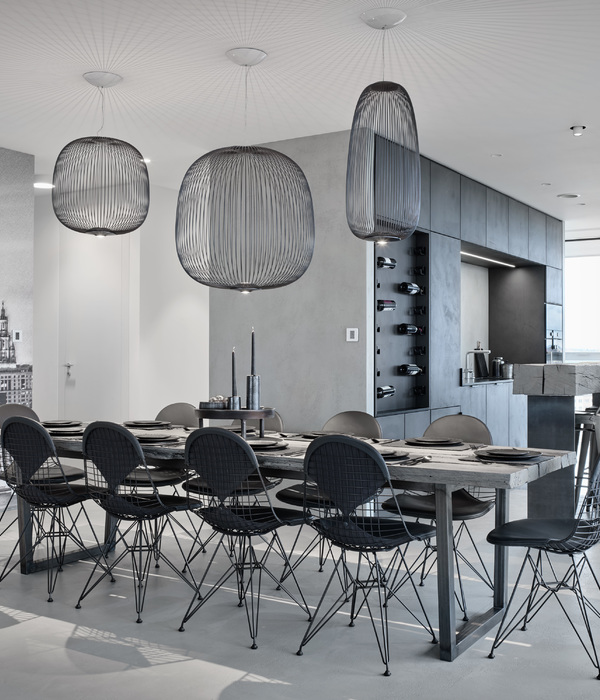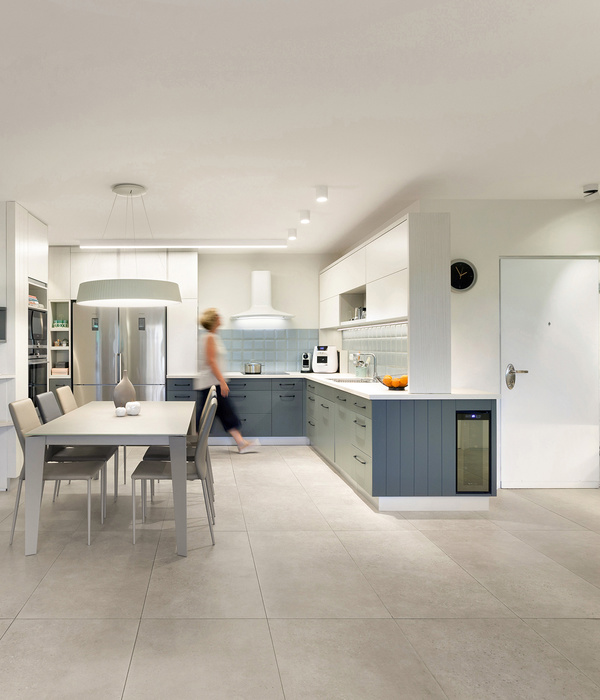Located in Montevecchia, a hillside community overlooking the fields and vineyards of rural Brianza in the north of Milan, this recently renovated house by local architecture practice a25architetti celebrates its vernacular heritage with contemporary finesse. Once used as a barn and warehouse, the building had been left abandoned for several years before the team took up its refurbishment, striking a thoughtful balance between restoration and renovation. Using local materials such as stone and wood, and a minimalist language of clean lines and muted tones, they have managed to seamlessly connect the spaces that have been faithfully restored to their original state and those that have been radically reconfigured to accommodate the project’s programmatic requirements. The result is a contemporary house that embraces its agricultural past without sacrificing modern comforts or elegance.
The house is divided into three distinct areas according to its previous use: the two-storey barn house that the main living areas and private quarters are located, the store room that has been converted into a covered terrace that connects the house to the courtyard outside, and the vaulted cellar, which was used for wine fermentation and aging and now functions as a multi-purpose recreational space. Whereas the latter two spaces have been carefully restored as much as possible to highlight the stone masonry walls, brick vaults and limestone finishes of the original building, the barn house has been thoroughly redone.
Centred around a double height vestibule, which used to be a loading bay for hay and now fittingly connects the living areas on the ground floor with the bedrooms upstairs and the cellar, the renovated barn features minimalist interiors of contemporary sophistication. That is not to say however that the building’s heritage has been effaced. The restored timber roof structure attests to its past as do the bricked arche that leads to the cellar and heritage fireplace in the sitting room. The use of local materials - stone for the ground floor paving, rough plaster for walls and timber for first floor flooring and built-in furniture - further bridge past and present, as well as ground the house in its rural context through an aesthetic of restrained elegance.
{{item.text_origin}}



