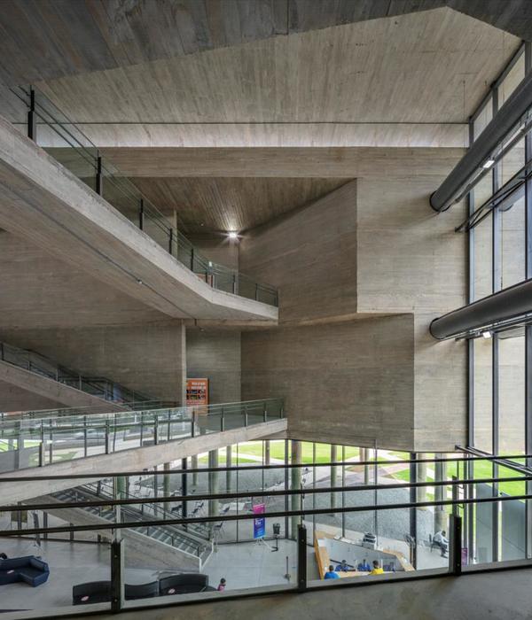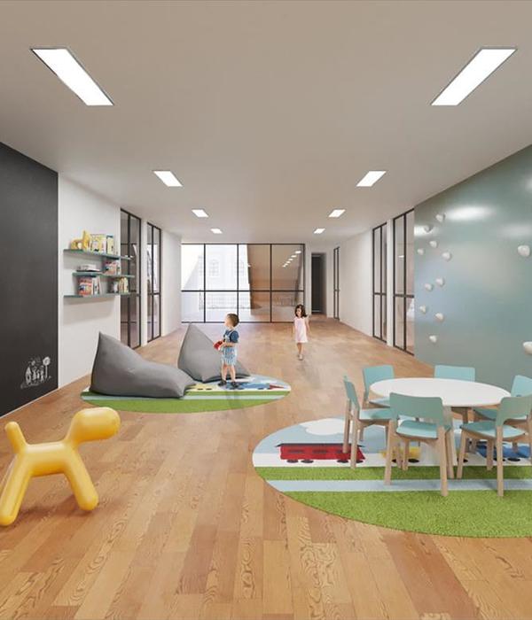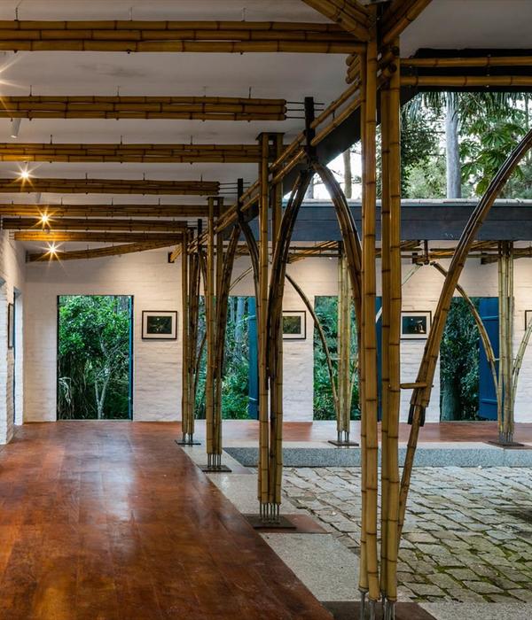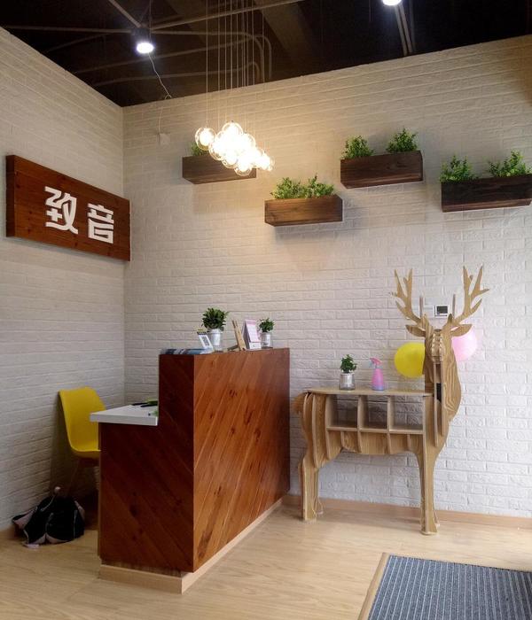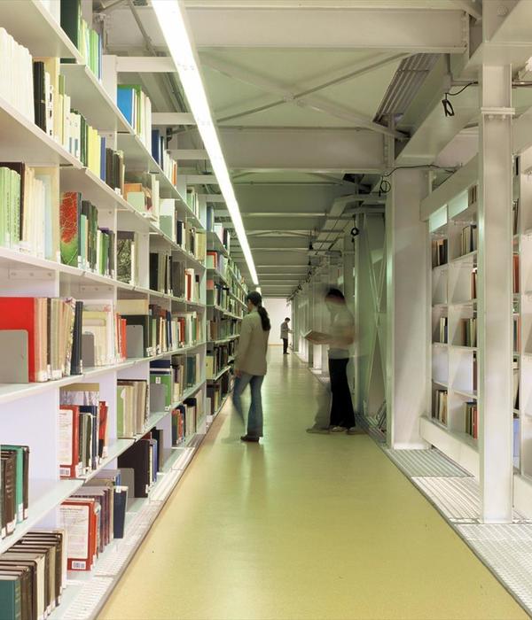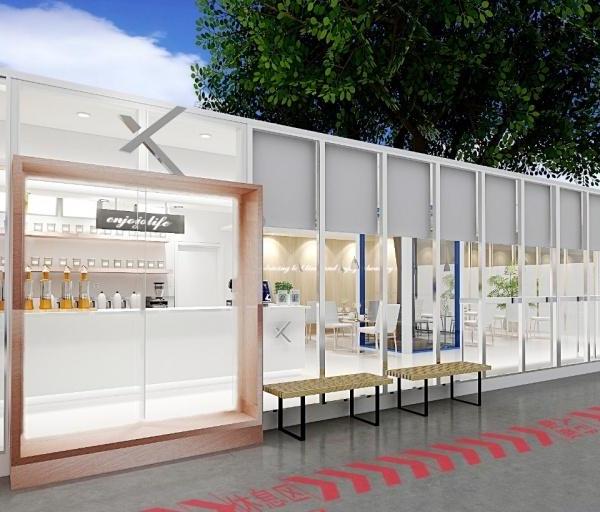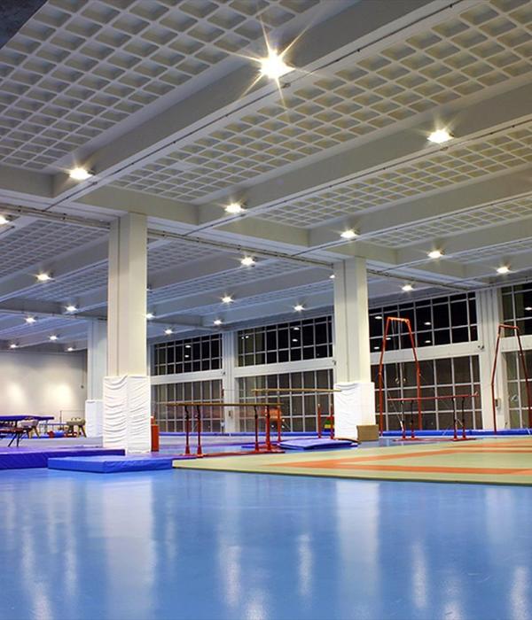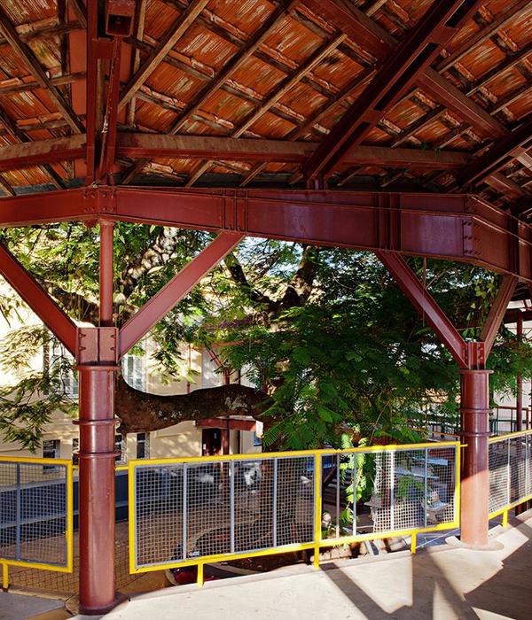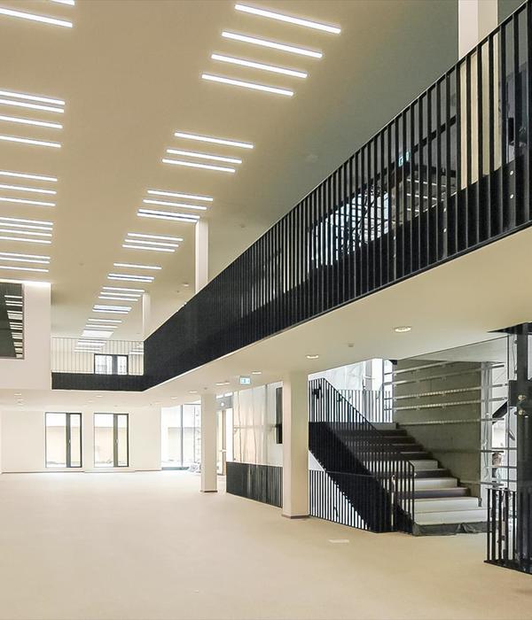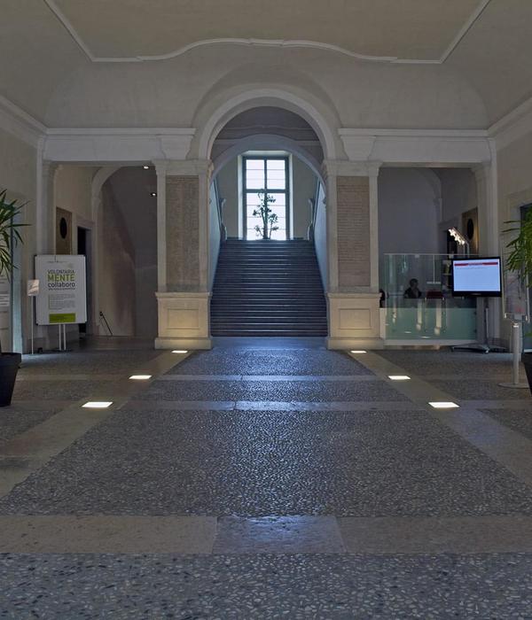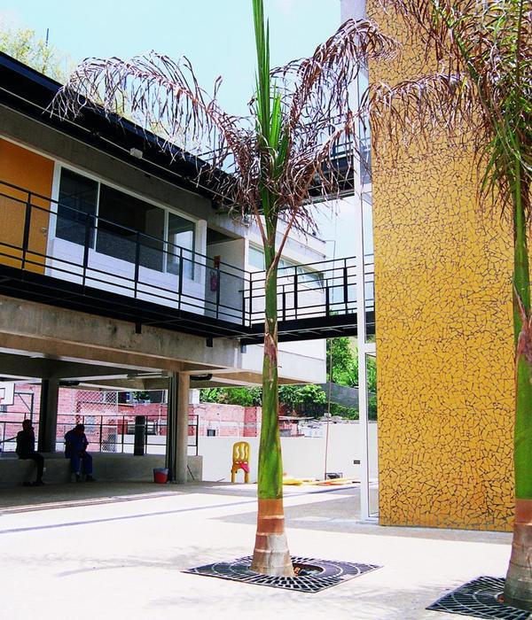有句谚语大家都不陌生:It takes a village to raise a child(养育一个孩子需要整个村庄)。它既指举全社区之力抚养孩子的社会习俗,也强调要让儿童广泛接触社会、接受更加活泼真实的生活教育。然而在今天的中国乡镇,儿童留守或长期寄宿在校的现象日益普遍,孩子与家庭、社区和社会的亲密联结,常常被集中化的管理割裂开来。
“It takes a village to raise a child!” – An African proverb that underpins the value of a community being engaged in a child’s upbringing. The diversity of people and places that create it, offering them experiences to grow in safe and healthy environments. However, today in China’s rural areas, more and more children are in the primary care of their grandparents or live in boarding schools. This mass shift in social structure has dissolved some the natural connection between children and their families and communities.
▼鸟瞰图,aerial view ©吴清山
2015年,江苏省阜宁县政府力推基础教育建设,委托Crossboundaries为其下辖的北沙村和硕集社区设计两所公立幼儿园。
第一次走进硕集,我们就接触到了空心化的社区、常年异地的家庭、无奈的陪读母亲和不安的留守儿童,还有不满现状的幼儿园老师。于是我们逐渐理解,这里需要的不仅仅是座幼儿园建筑,更是一种理念、一张蓝图,以唤醒整个社群对儿童的珍视——即便在一种不甚理想的社会和家庭格局下,也可以创造从前那种“老安少怀”的乡村图景里的教育氛围。
Crossboundaries designed two public kindergartens, commissioned in 2015 by the Fu’ning County Government of Jiangsu Province, who were developing basic local education facilities. One of which was in the jurisdiction of the Shuoji community.
Visiting Shuoji, the imbalance in demographic was evident, stressing the need to bring a balance to the family nucleus living apart. It was this experience that brought the strong recognition from the design team that what was needed here was not just a kindergarten building, but a facility that delivers child-centered spaces that are anchored in the values of a “village”, the responsibility of family, community and society to offer the richest concern on raising a child.
▼田间视野,view from the farmland ©郝洪漪
梳理环境,制造“山谷” Shaping a protected space
我们在北沙、硕集两所幼儿园的设计上运用了相似的手法,又因地制宜,各具考量。与北沙村坐落于水乡风景间、模拟村庄形态的幼儿园截然不同,硕集社区这座幼儿园,位于欣欣向荣的县城核心区,被密集的商业街区、事业单位、乡镇企业,繁忙的乡镇公路和堆满废弃物的待建空地环绕,周边不算开阔,景致也乏善可陈。针对这种现状,我们决定制造一个“群山环抱”的“谷地”:以多层建筑三面围合出一个内向空间,为孩子们在园内生活、玩耍和学习时,阻隔来自外界的大部分嘈杂;同时,仍沿用组团形式,适度分解幼儿园的总建筑体量,将尺度降到不至于让孩子感到压迫的程度。
▼外形回应场地,a site-specific form ©Crossboundaries
▼设计示意图,diagram ©Crossboundaries
Shuoji kindergarten is located within the core of the thriving county town, densely occupied by commercial businesses, institutions, production facilities and characterized by drive through traffic. Acknowledging this compact surrounding, Crossboundaries designed a group of independent multi-story buildings, which create a relatively enclosed and protected space in the center for children to play and learn.
▼以多层建筑三面围合出一个内向空间,a group of independent multi-story buildings with a relatively enclosed and protected space in the center ©吴清山
▼建筑外观,exterior view ©郝洪漪
建筑风格尊重和延续了苏中传统,和当地民居呼应,并依各栋建筑的体量大小有所变型。建筑立面上,内庭的墙面主要由青砖砌成,外墙则一律是白色灰泥,在纷乱的县城环境里脱颖而出,为孩子的世界保持一份纯净。立面上大小、高低不等的开窗,在保证日照的同时也形成通透、有趣的室内外关系。
The architectural form imitates the local village dwellings around it and at the same time stands out with its simplified volumes. The buildings façades consist of two main materials, the locally produced grey bricks on surfaces oriented towards the center of the site and its inner courtyards in combination with contrasting white plaster, to the outer sides. The geometric white planes stand out in the chaotic village and make the buildings identifiable in the environment and easily recognizable for all the community. Different window sizes and heights form a rich and transparent inside and outside relationship and filter in bountiful natural lighting.
▼操场视角,view from the playground ©吴清山
▼建筑风格和当地民居呼应,the architectural form imitates the local village dwellings ©吴清山
▼内庭墙面使用青砖砌成,外墙是白色灰泥,grey bricks on inner surfaces with white plaster to the outer sides ©刘敏玲
重构社群,自在学习 Rebuild the learning space
建筑的外观呼应着全村合力呵护儿童的传统;而其内部的空间布局,更为实践“以儿童为本”的教育理念。如今的教育者越来越提倡,学龄前儿童通过大量玩耍来学习和锻炼能力。所以在幼儿园内部,我们希望对孩子尽量减少约束,稍许放任他们的天性。
Our design from the outside standing as a symbol reminding that the future success of the “village” is a collective effort, and focused on the inside from the perspective of children as the primary user. It is well understood that children learn by doing and in the case of preschool children this means learning through a lot of play. This became the starting-point of our design of the kindergarten’s inner world.
▼在户外奔跑的孩子们,kids running on the outdoor terrace ©吴清山
在布局上,“山谷”四周的建筑容纳了不同功能,但各自独立,我们特意将大部分交通空间挪到室外共享的大院里。这样,孩子们在进出各个学习、娱乐或生活空间时,总要经过中庭,大大增加了他们进行户外活动和自由交流的机会。
Each building in the group houses a self-contained community for smaller groups of children. Deliberately the primary circulation connecting each “house” is displaced into the shared outdoor play area increasing the opportunity for social intimacy and exploration.
▼大部分交通空间位于共享的大院,the circulation is arranged in the shared central yard ©刘敏玲
▼二层平台,the upper level ©郝洪漪
我们不仅在庭院一层设置了两片活动场;更在其上方架起贯通每栋建筑二层空间的大型露天平台,将通行和活动的功能融为一体。两片小活动场上方开敞,加上平台不同方位都布置了户外楼梯,从视觉和交通流线上都增强了上下层的通透性,为孩子们构建出一个立体的双层户外活动场,既有适合跑跑跳跳的开阔空地,又有引人探究的通幽曲径。
Throughout this central shielded outdoor environment the arrangement of buildings and yards entices inquisitive exploration and free play and is heightened by experiences of climbing to higher levels upstairs that are arranged in different directions, weaving through the contracting and expanding spaces between the buildings, making visual connections and multiple options for circulation.
▼立体的双层户外活动场,a double-height outdoor space for activities ©吴清山
▼户外楼梯,outdoor stair ©吴清山
▼在二层平台玩耍的孩子,kid playing on the upper floor ©吴清山
孩子们初入园中,甚至可能会有点迷路,但又马上被吸引,带着好奇一点点展开探索。越复杂的空间,往往越能激发孩子们在其中创造、变换玩法,积累社交能力,并锻炼他们的空间逻辑和方位感。从情感的角度,我们更希望通过这个外部围合、内部自在的空间,让孩子们重新感受到群体的亲密和联结,适度缓解孤独。
The complexity of this inner courtyard arrangement attracts and motivates children to explore the surroundings with their natural curiosity and it encourages them to create games, help them feel intimate and connected with people and ease their loneliness, in a micro village modeling the real world beyond. Accumulating social skills, and exercising their spatial logic and sense of orientation, it supports the development of skills needed to navigate environments and social engagement in future life.
▼吸引孩子们展开探索的空间,a place for children to explore ©刘敏玲
建筑师能为教育公平做什么? What can architects do for education equality?
随着中国城镇化水平的提高,和国家对幼教事业的日益重视与支持,越来越多的乡村幼儿园正在脱离“一栋楼加一片场”的传统格局,也更加重视教学手段的优化。作为建筑师,我们力所能及的是通过适宜的空间设计,将“以儿童为核心”的教育理念在普通的乡村幼教机构推广。无论在城市还是乡村,教育的目的都应该是让学生能够自我发展,形成独立的人格,以便在无法预料的未来做出有意义的选择。我们希望有朝一日这种价值不只是都市中的“小众精品”,它应该成为一个基于对孩子的爱的普适方法。
Whether it be an urban or rural area, the goal of education should always be to enable students to develop themselves and form independent personalities, in order to make meaningful choices for themselves in futures that are currently still unpredictable. Through our designs, as architects, we can introduce child-centered educational ideas that mediate with communities’ needs for cohesiveness to be able to serve as a “village”. This should become a universal approach of educators and those affiliated with the environments for education, rather than some luxury approach only available in first tier cities.
▼建筑近景,a close view to the building ©刘敏玲
▼轴测图,axon ©Crossboundaries
▼一层平面图,plan level 1 ©Crossboundaries
▼二层平面图,plan level 2 ©Crossboundaries
▼三层平面图,plan level 3 ©Crossboundaries
▼立面图,elevations ©Crossboundaries
地点:中国,江苏,阜宁县,硕集社区 客户:江苏省阜宁县教育局 总建筑面积:3141 平方米 学生人数:300人 设计周期:2015年12月至2016年9月 施工周期:2017年4月至2018年8月 完成时间:2018年8月 设计方:Crossboundaries, 北京 合伙人:Binke Lenhardt(蓝冰可), 董灏 设计团队:Tracey Loontjens ,Alan Chou(周业伦),Andra Ciocoiu,郝洪漪 摄影:吴清山,郝洪漪,刘敏玲
Location: Shuoji Community, Fu’ning County, Jiangsu, China Client: Education Bureau of Fu’ning county, Jiangsu Total Architecture Area: 3141 sqm Number of students: 300 Design period: December 2015 – September 2016 Construction period: April 2017 – August 2018 Completed: August 2018 Architect: Crossboundaries, Beijing Partners in charge: Binke Lenhardt, DONG Hao Design Team: Tracey Loontjens, Alan Chou, Andra Ciocoiu, HAO Hongyi Photographers: WU Qingshan, HAO Hongyi, Mini LIU
{{item.text_origin}}

