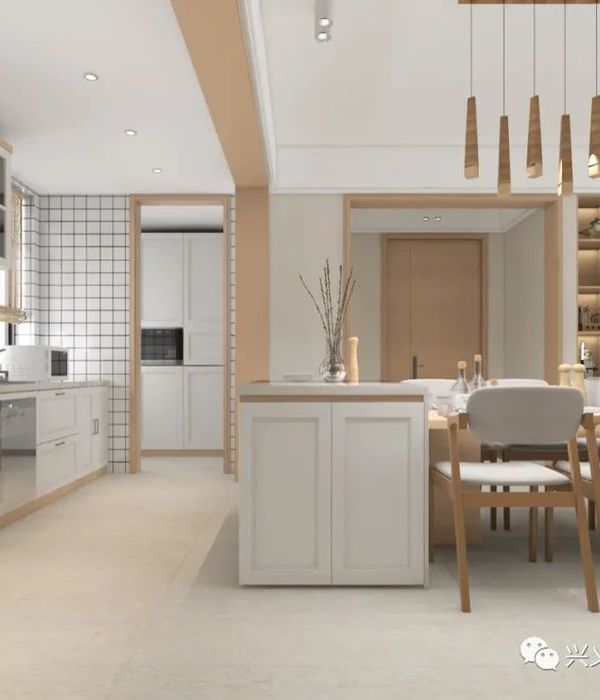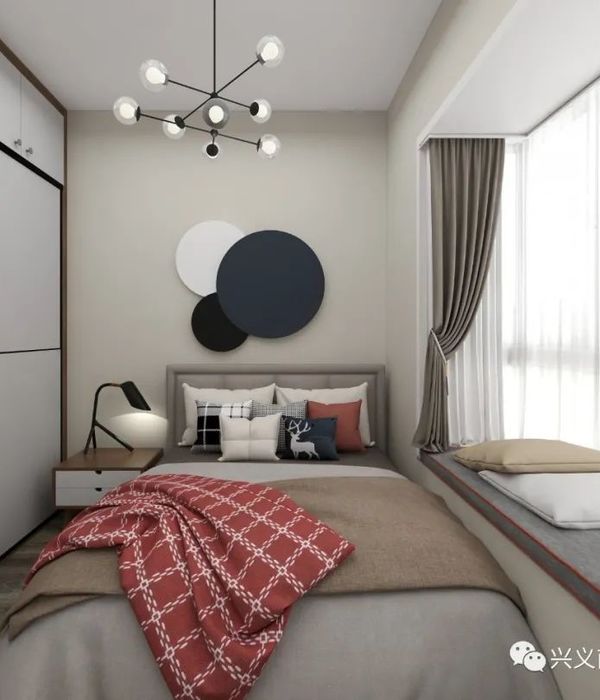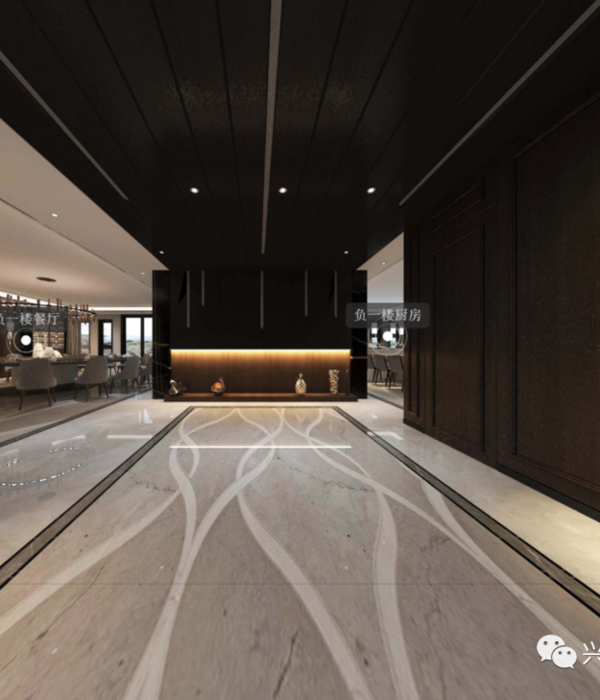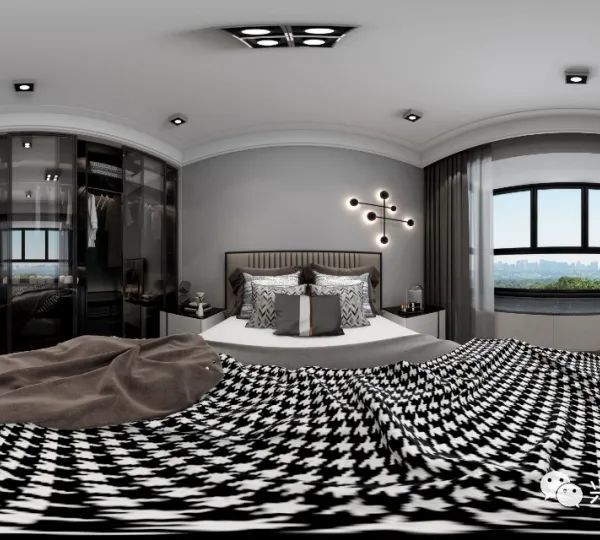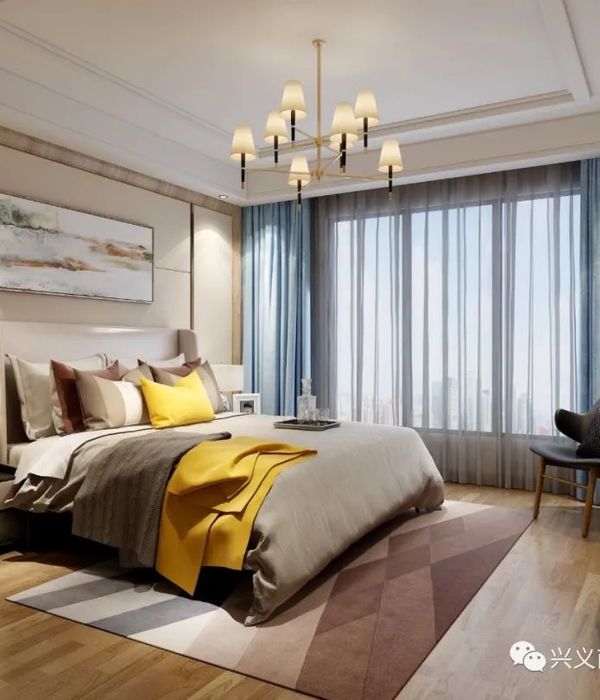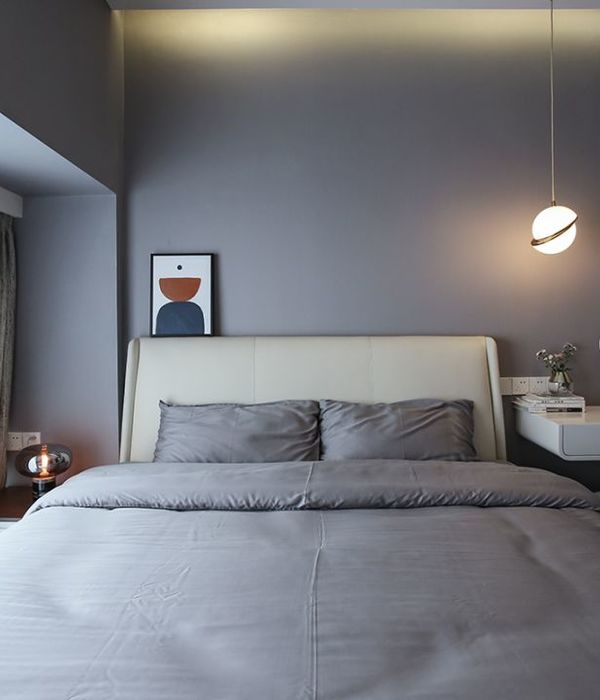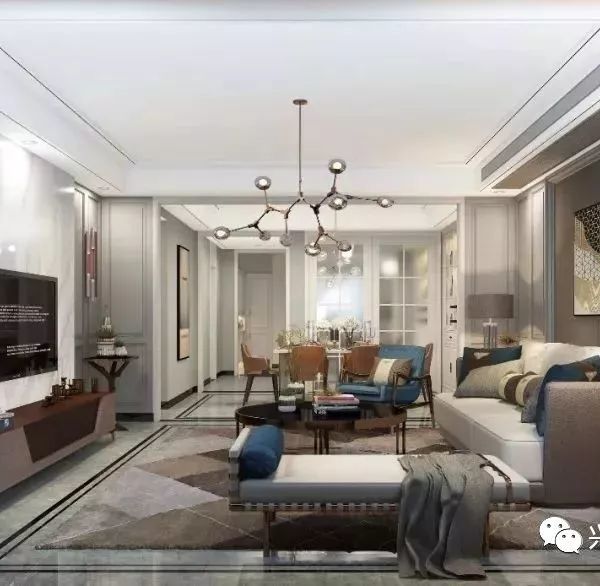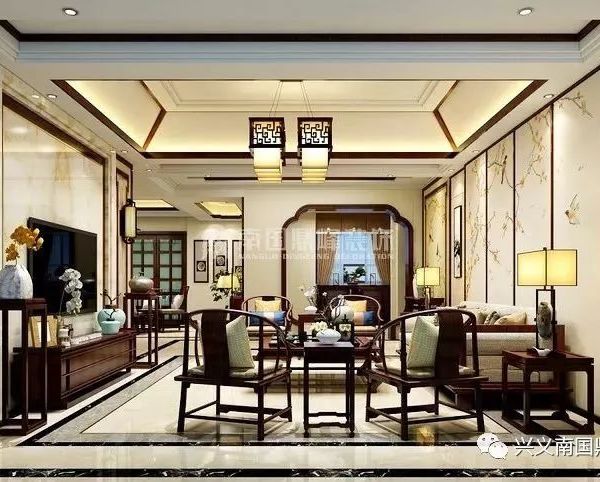Alquería House is a modern village cabin located in L’Horta Nord in Valencia region, built attempting to re-interpret traditional rules of a known native typology (patio, pool, and house), giving them a more suitable meaning for this century. The building has an “L” shape, with two different floors and heights that surround the central piece of the complex: the patio. This main area, the heart of the house, organizes and develops the day and night zones around it, providing them with light and privacy.
Needs program required a garage, storeroom and facility room in the basement; kitchen, living room, playroom, covered pool, laundry facilities and a toilet in the ground floor; and in the second floor, night zones are placed with three bedrooms, two bathrooms, and a living room. The existence of a double-height that floods in light from above connect the day zone on the ground floor with the night zone in the upper floor. The stair is made with recessed steps in the wall, reaching the living room, opened to this double-height.
The project makes the most of the plot, generating continuous spaces that join the rooms in a visual way, where you can see both exterior and interior. The access is placed in the north-west corner where you can have a global vision through the whole house. Including the covered pool as part of this “in and out” concept, the enclosure system allows to open it completely adding it into the patio space. The construction materials used are natural stone-clad for the exterior finishing, walnut tree wood, ceramic tiles for the floor and texturized aluminum fences.
{{item.text_origin}}

