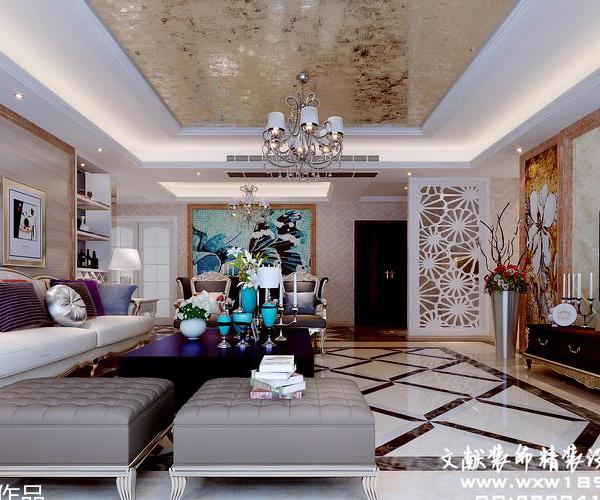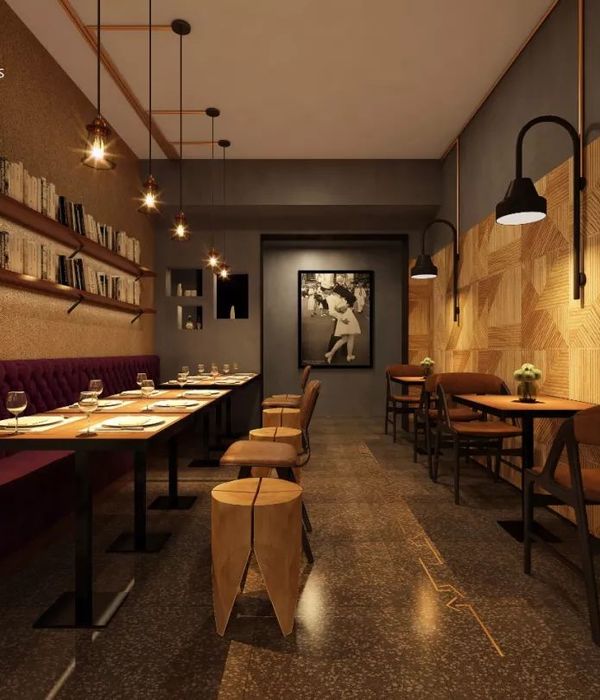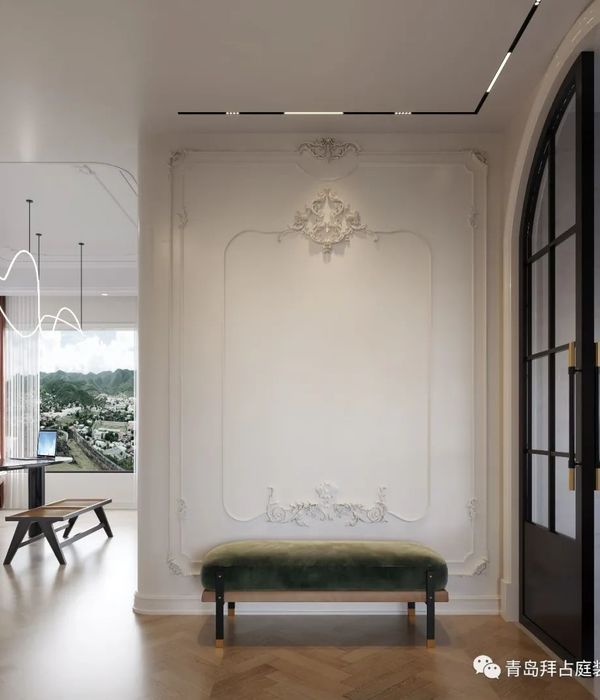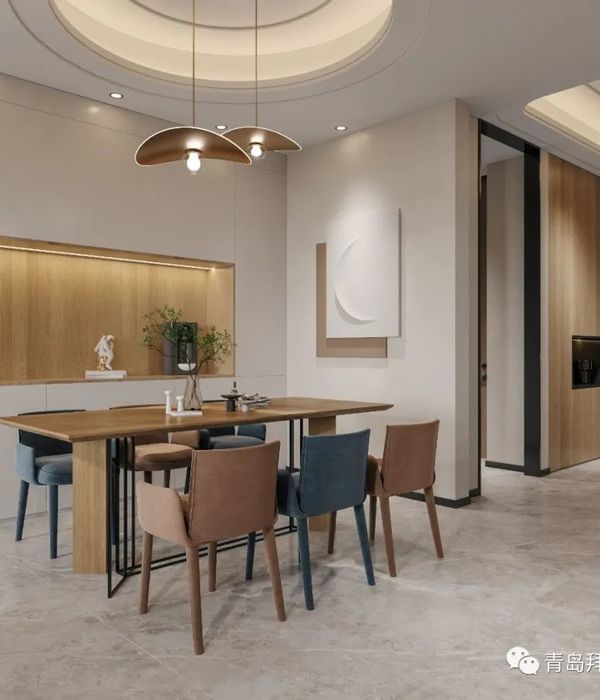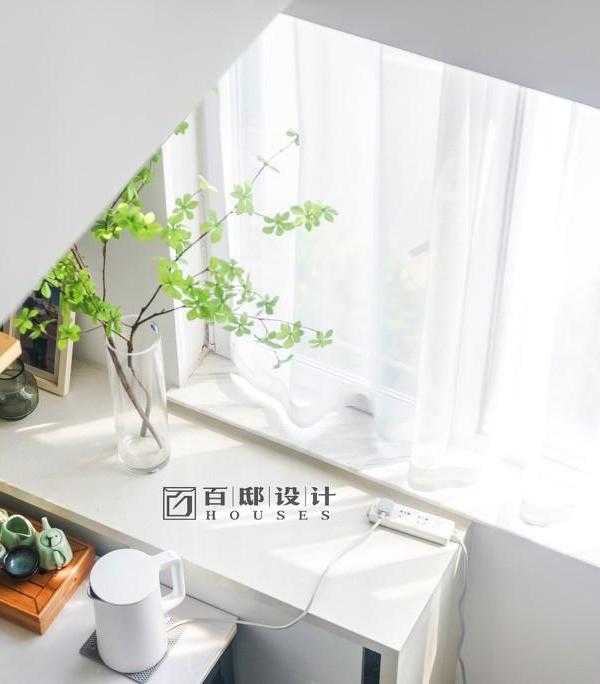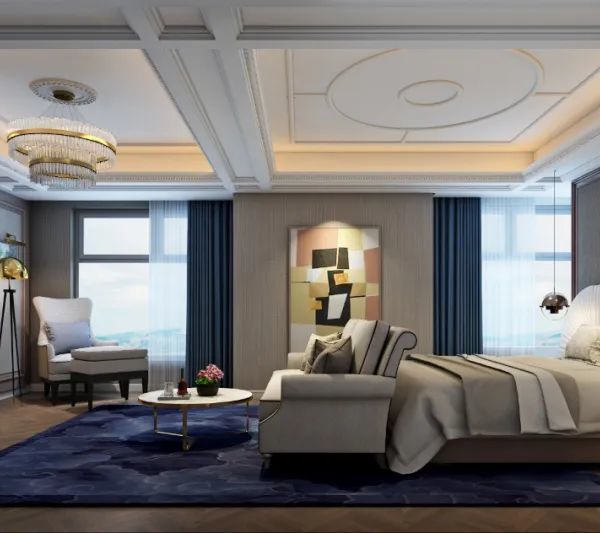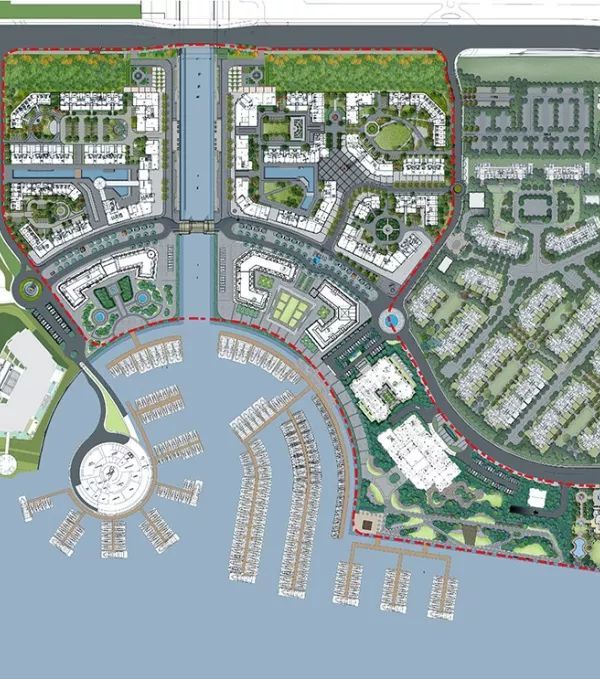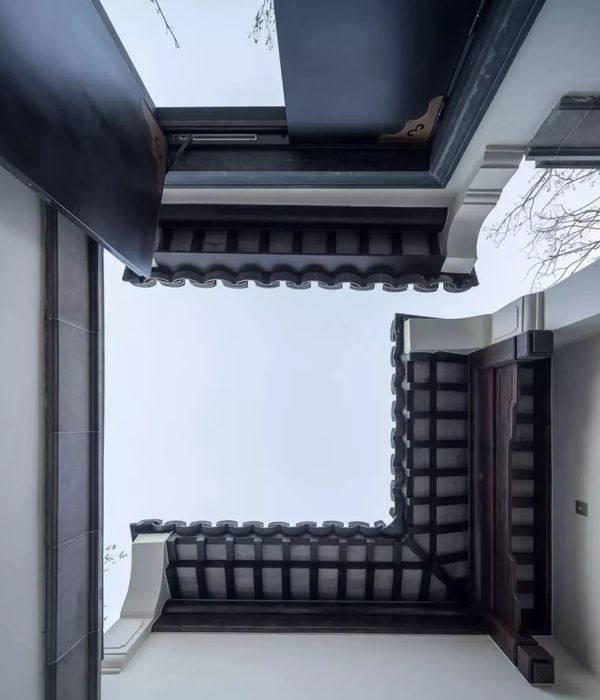Architect:Nash Baker Architects
Location:United Kingdom
Project Year:2013
Category:Private Houses
This contemporary eco-house by Nash Baker Architects sits harmoniously in the grounds of a traditional nineteenth century Oast house which has been the client’s home for 25 years. Designed for a Norwegian and British couple contemplating retirement and no longer wishing to look after such a large, high maintenance property, this new, low rise home has been designed to be modern, sustainable, accessible and flexible. Ensuring it will continue to serve their needs for as long as necessary, it is intimate enough for two yet adaptable for large family occasions and visiting grandchildren.
“The Oast house was perfect for large family gatherings, when we decided to downsize one of our biggest concerns was that we have the flexibility to allow all the family to visit at once” – Client
The distinctive eaves that lower towards the neighboring boundaries and green sedum roof allow the building’s elements to further blend into the environment, as well as encouraging local wildlife by providing new habitats and flora.
All spaces and views to and from the property have been channeled for maximum light and privacy, responding to natural sun patterns as well as the clients’ brief to create quieter sanctuaries away from the social areas of the house. The low-rise structure was developed around two asymmetric barn-like wings connected by a central entrance hall that draws guests into the house with expansive views onto the garden beyond. Dividing the two elements into distinct living and sleeping quarters, this central space serves as the main entrance to the house as well as a flexible dining space for large family get-togethers and parties. The intimate sheltered courtyard beyond is perfectly positioned to savour the evening light.
“The form of the building is to a large extent a response to the client’s requirement for natural light and outlook” – Simon Baker
Accessed through a folding partition is the open plan kitchen and living room with its dramatic double height space projecting onto the terrace and garden. Flooded with natural light at all times of the day, this space was conceived for the family to relax and entertain around the wood burning fire. Accessed from a timber staircase and with fine views over the living area and into the garden beyond, a mezzanine area functions as a study. Behind this lies a further space suitable for quiet work or for use as an occasional grandchildren’s bedroom. Contained in the partially submerged lower ground floor below are a cosy TV area, utility room, and WC, with specially orientated external timber louvers providing shade for these spaces during the summer months. The second wing, accessed through sliding doors from the entrance/dining area has been designed as a more intimate and quiet sleeping area, with 2 bedrooms and bathrooms – both of which are disable access friendly.
The property has been designed to both Code for Sustainable Homes (level 4) and Lifetime Homes standards. Constructed using cross-laminated timber panels (CLT), the construction material are expressed throughout the interior - a celebration of wood as a structural and visual material. Both the Douglas Fir flooring and the exposed CLT ceilings have been treated with lime to lighten their finishes and prevent the wood yellowing over time. The off-white walls helps balance the use of timber, and provides a suitable backdrop for the owners’ eclectic art and furniture.
▼项目更多图片
{{item.text_origin}}

