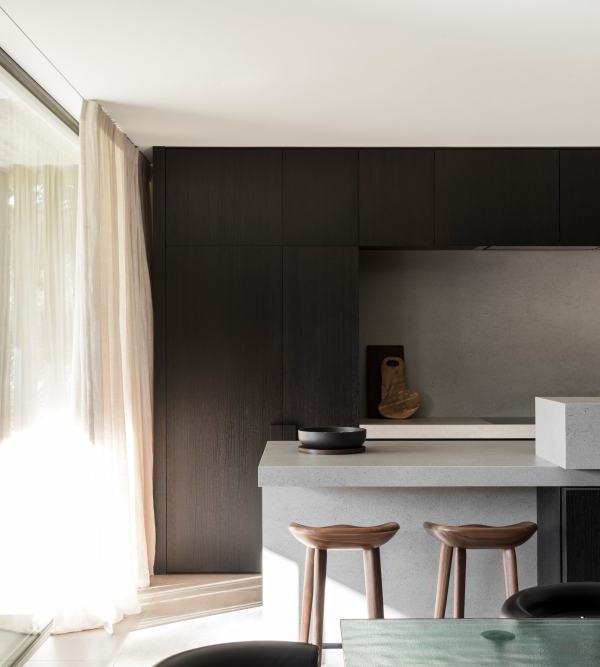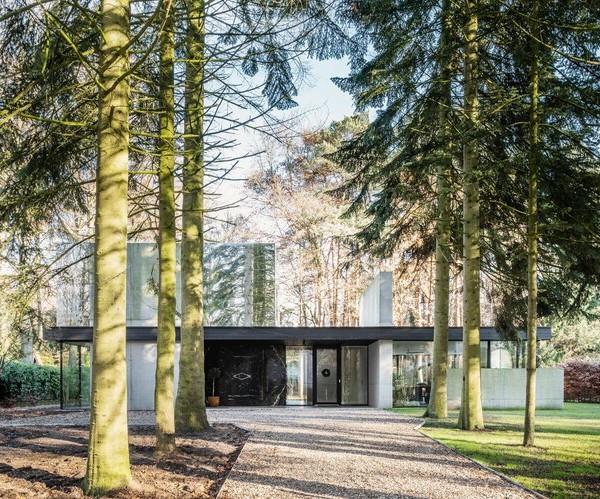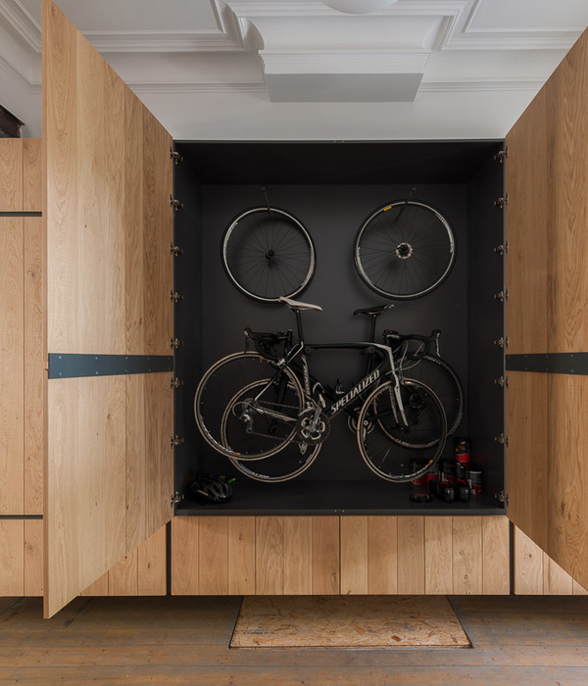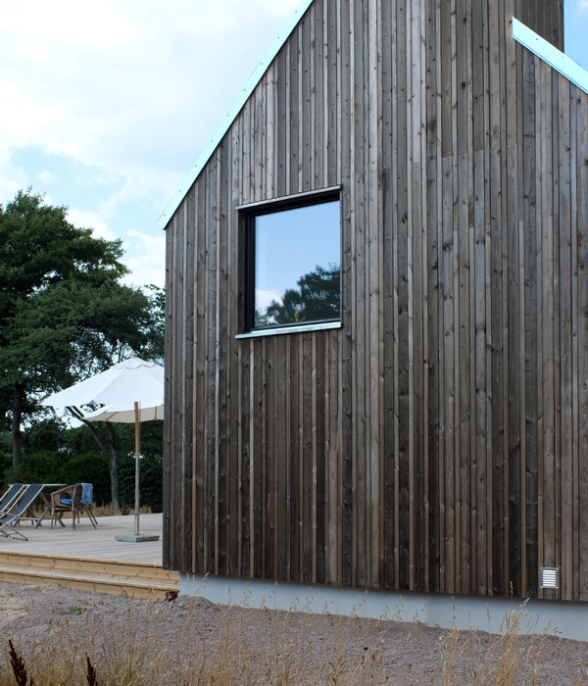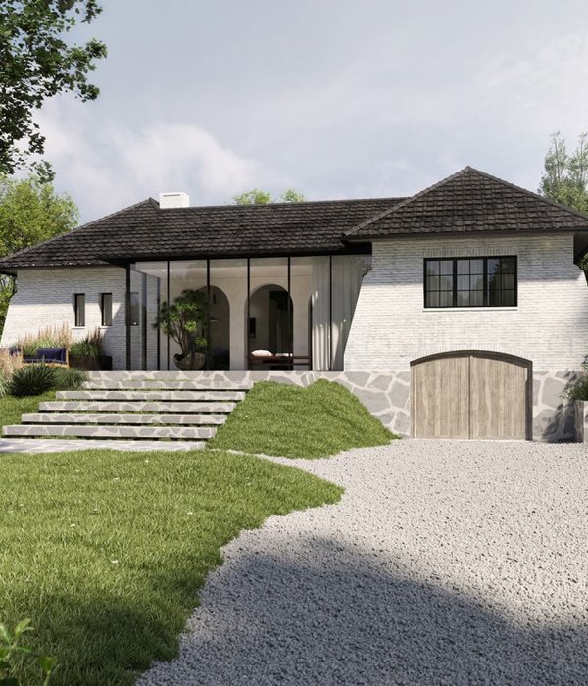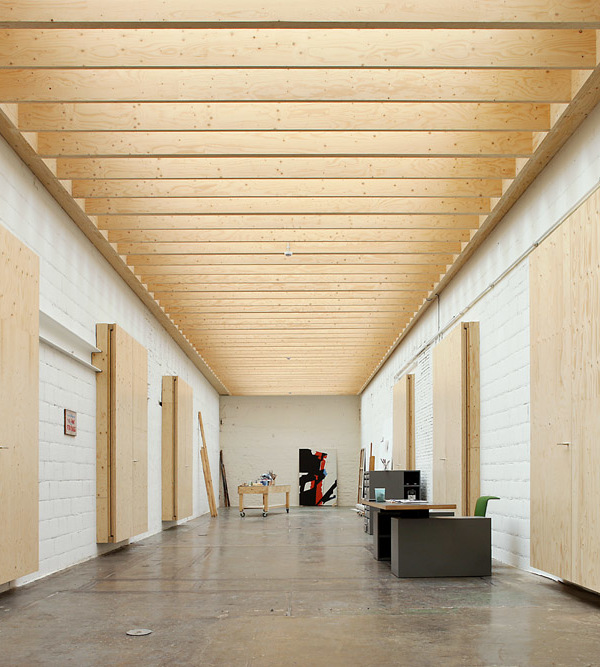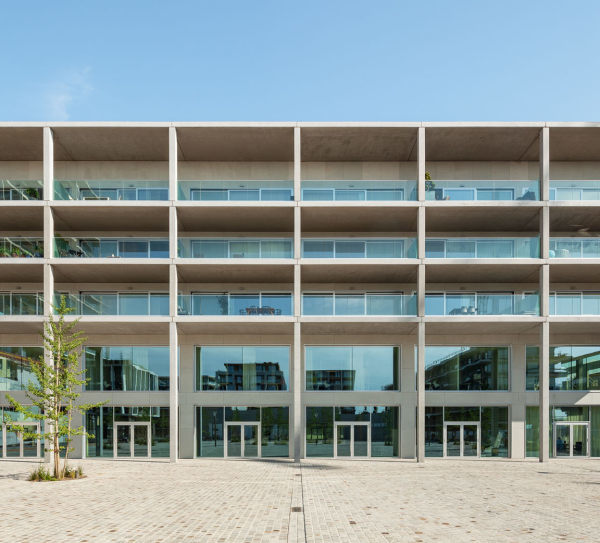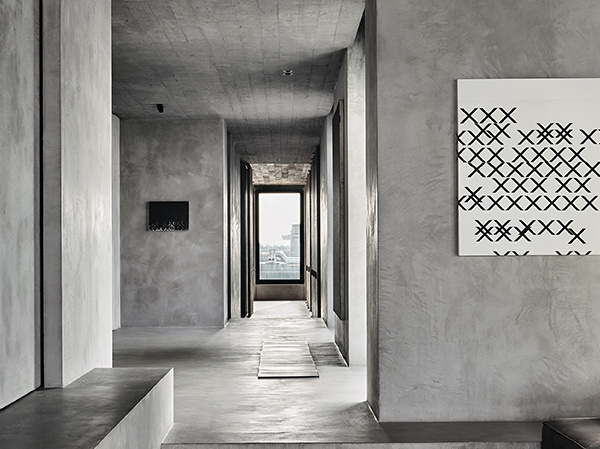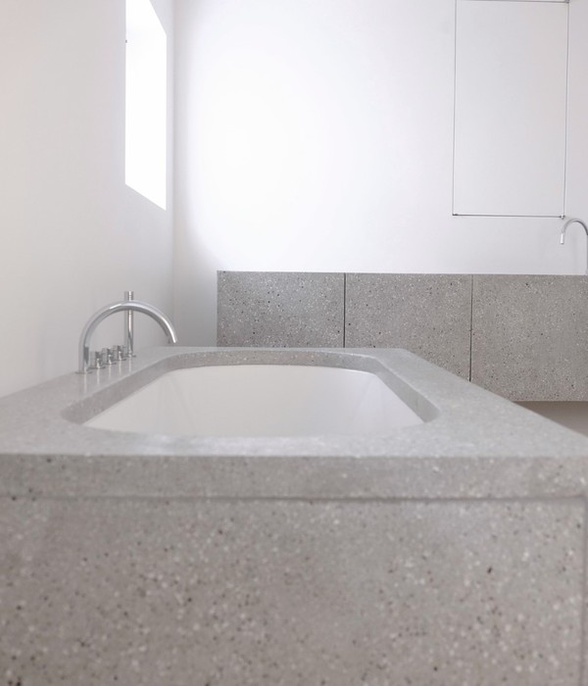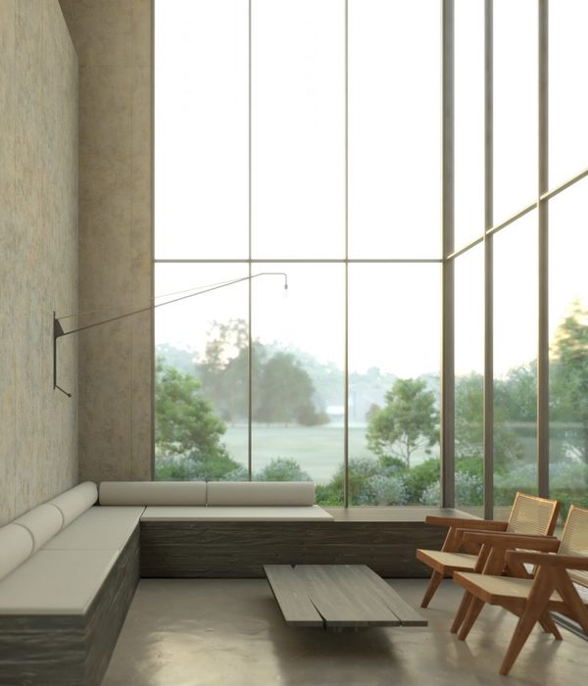塔佩萨尔巴兹住宅塔楼 | 秩序与和谐的现代设计













The Tapeh Sarbaz project was referred to our office when the structure and skeleton of the project were completed.
This project is a 9-storey residential building that, in addition to the difference in each class levels and the disordered structure on each floor, it had a crowded and inconsistent façade.
The client's demand was to design a façade that, despite its inner anarchic, has an integrated and regulated appears.
This project is located in one of the best locations on a hill of Darkeh neighborhood of Tehran. From the south dominant the whole city and on the north side from the fourth floor upwards, the view of the northern mountains and the sports complex of Shahid Beheshti University campus.
The problem of the project begun when there was a huge twin building with a classic structure in the western block, and from all the sides, the attentions were turned towards it and the project was lost under its shadow.
Despite the structural problems of the project, how can a design not only have a decisive and coherent expressive effect next to the giant neighbor of the Western block, but also does not add visual tension to Tehran's irregular and chaotic appearance?
The general idea was a modular grid with a regular structure that covers the building like a simple garment to organize its existing façade and to demonstrate the whole project in the form of a framed template with a united language.
With the placement of this grid, an in-between space was created between the first and second façade in order to improve the spatial quality of the units by allocating it to the green wall.


