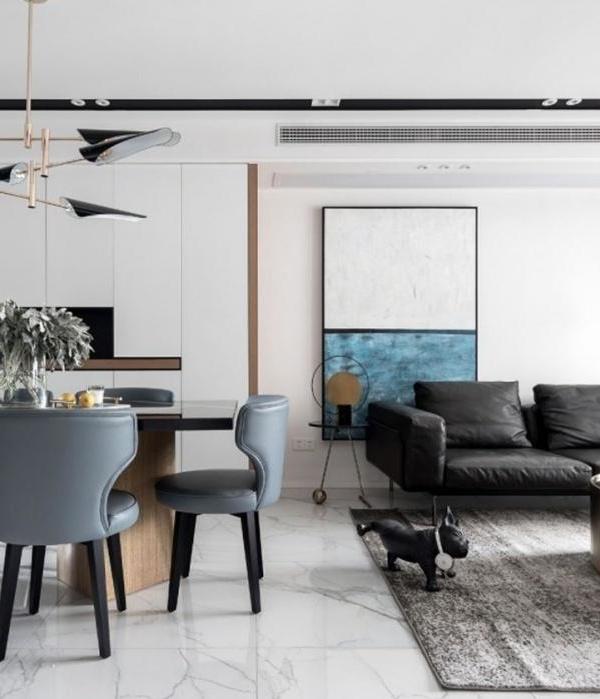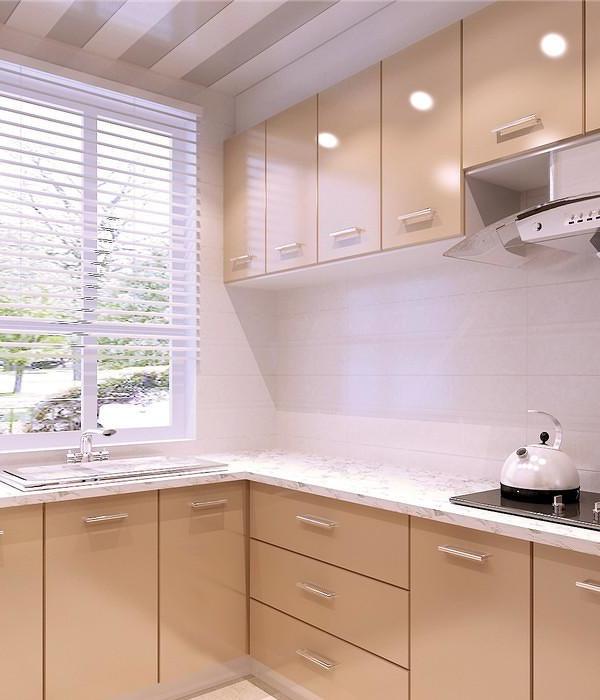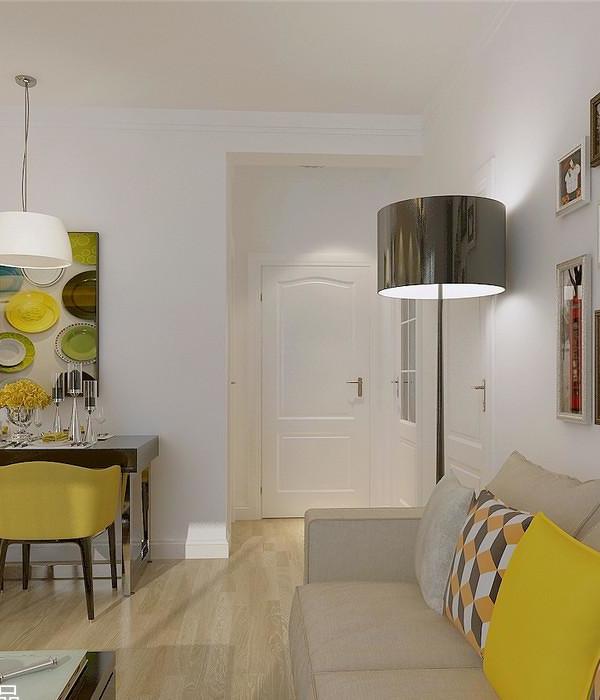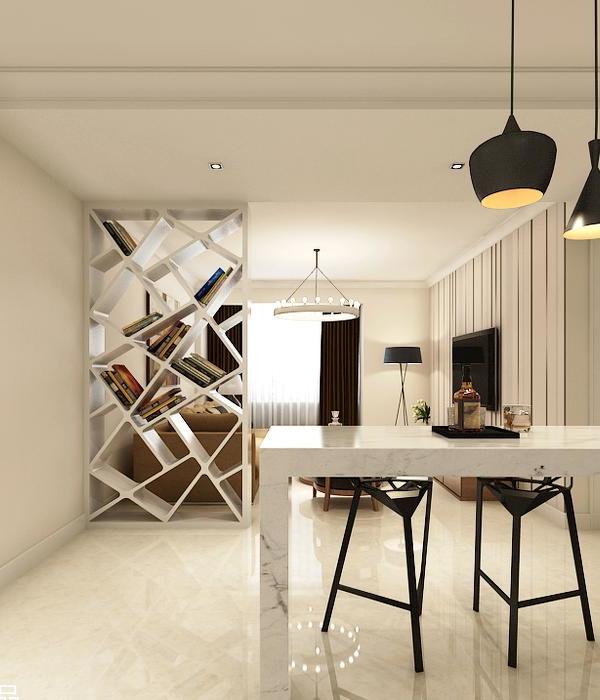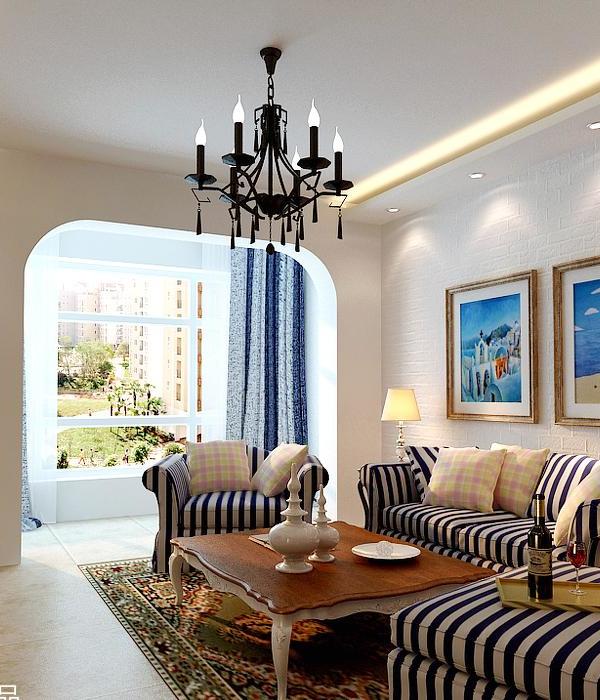Located at the periphery of Tsunan Town in Niigata Prefecture, Japan, the Hong Kong house is a gallery and artist residence designed in 2018 by Laab Architects.
Description
As part of the Echigo-Tsumari Art Triennale, Hong Kong House is a gallery and artist residence aims to facilitate cultural exchange between Hong Kong artists and local residents. Located at the periphery of Tsunan Town in Niigata Prefecture, Hong Kong House fills up the north corner of a pocket garden in a peaceful neighborhood. Instead of building a “loud” and “expressive” architecture, the design team respectfully integrates Hong Kong House into this beautiful neighborhood by generating simple form and using locally sourced materials.
Inspired by the green and picturesque landscape, the design team used tree branching form as the main structural element to support the gable roof and the floor of the artists quarter. Animated by the faceted and titled entrance façade, the simple pitched roof geometry resonates with the many vernacular structures in the neighbourhood. Echigo has a long snowing season, with over 6 months covered in snow per year. The tight budget of this project does not include snow melting services during winter. The pitched roof was carefully calculated so that the snow can stay on the roof during winter to avoid snowfall from blocking the main road.
The first floor has a gallery space and a communal kitchen, designed to encourage cultural interaction through art and food sharing. The artist living space is on the second floor, with a mezzanine overlooking the gallery space.
The design team worked closely with Japanese craftsmen and architects throughout the construction process. Locally sourced timber, Unoma Sugi, was used for the entrance facade and artists quarter. Galvanized metal cladding– another ubiquitous material in local village architecture– was adopted to encompass the rectilinear white gallery. The design team also worked with Hong Kong craftsmen to fabricate common objects in Hong Kong, such as galvanized roller shutter, letterbox, and neon-like signage and installed them in Hong Kong House for everyday use.
Photography courtesy of Laab Architects
{{item.text_origin}}

