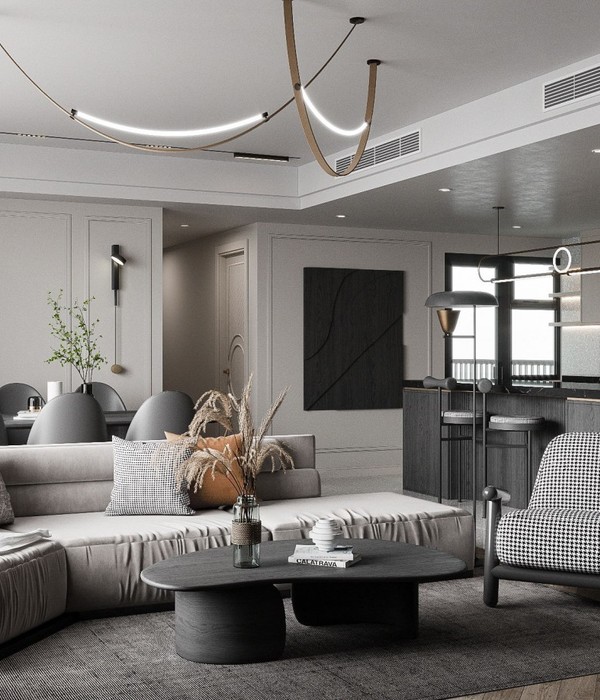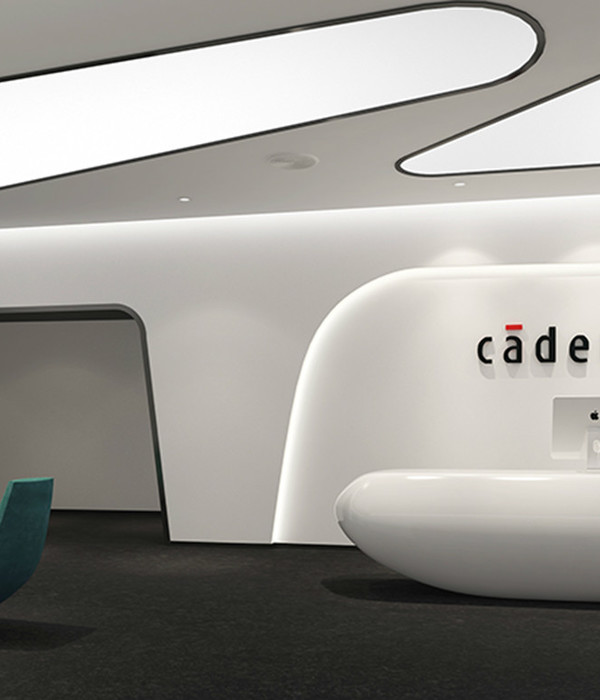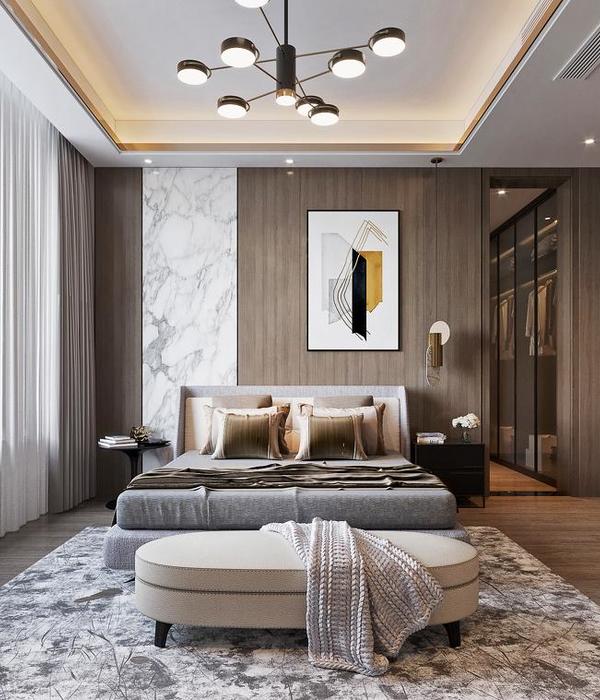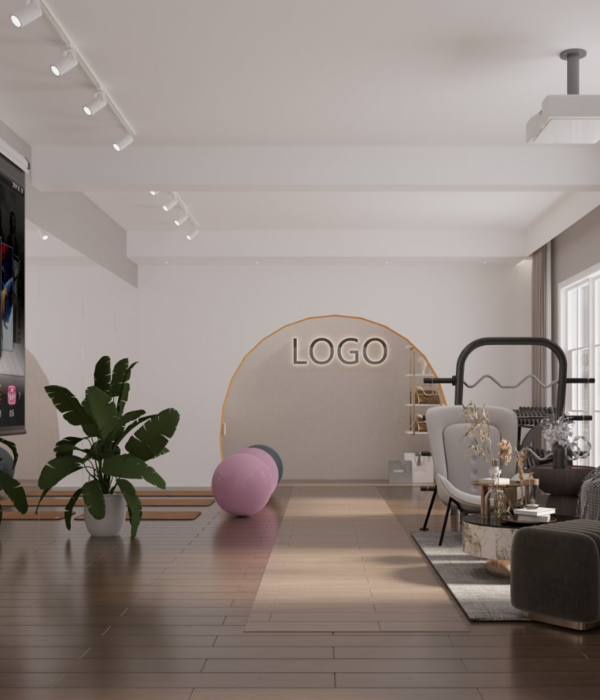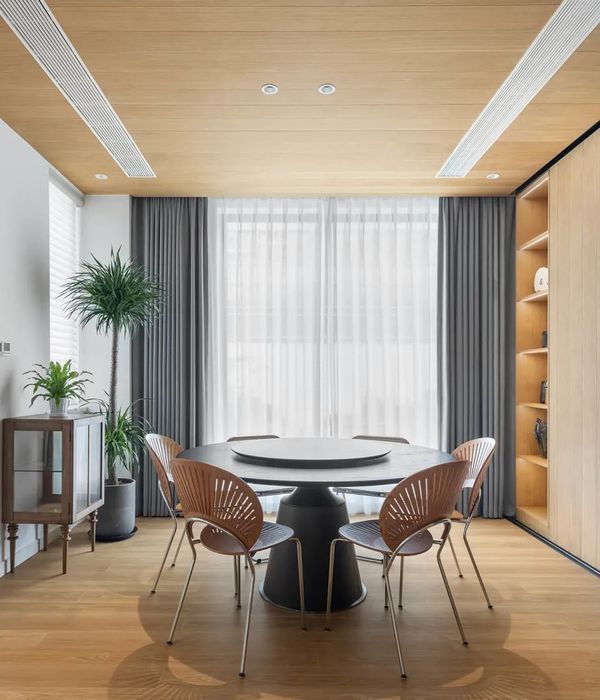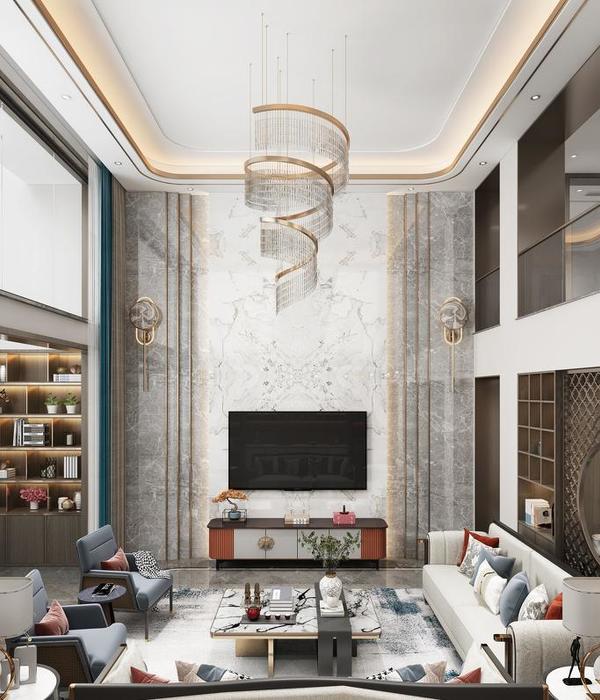This apartment is designed for a couple of millennials who spend their free evenings with close friends listening to the good music. They need an adaptive space; that is why open planning in this case is considered the best solution.
Acoustic sliding partition between the bedroom and living room allows creating one common space from two separate rooms. Various configurations of the partition open up a panoramic view that subconsciously resembles savannah landscapes, where we have evolved. According to some studies, such association contributes to an increased sense of visual comfort.
The DJ stand in the living room is equipped with adaptive lighting. Due to the lowered location of the light source, lively shadows of plants are projected on the wall and ceiling. Dynamic shadows create a surrounding that often occurs in nature, which reduces stress and has a relaxing effect.
The joint space of a bedroom and bathroom always becomes the source of great controversy. It was interesting for us to find a compromise – to understand why it attracts some, but turns off others. The disadvantages of such open layout are that it violates sacred privacy. By the way, the bathroom space has acquired this function relatively recently. The advantages are that it makes the space more unexpected, and thanks to the ingress of sunlight, the bathroom becomes lighter and more spacious. We have compensated a bold decision to reveal both the bathroom and the bedroom, by constructing a partition designed as an oasis of plants resembling a Japanese shoji. This installation makes the space open and spacious, but at the same time gives a feeling of security.Such solution contraposes two approaches to the bathroom – as a purely utilitarian space and as a space for relaxation and experiment. In any case, an open lifestyle of young people does not mean that at some point the need for privacy will not occur. For such cases, the second, more utilitarian guest bathroom with a shower is foreseen.
{{item.text_origin}}


