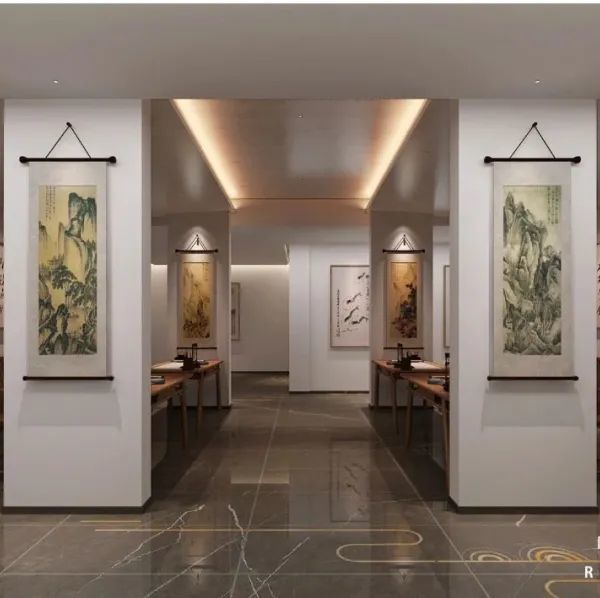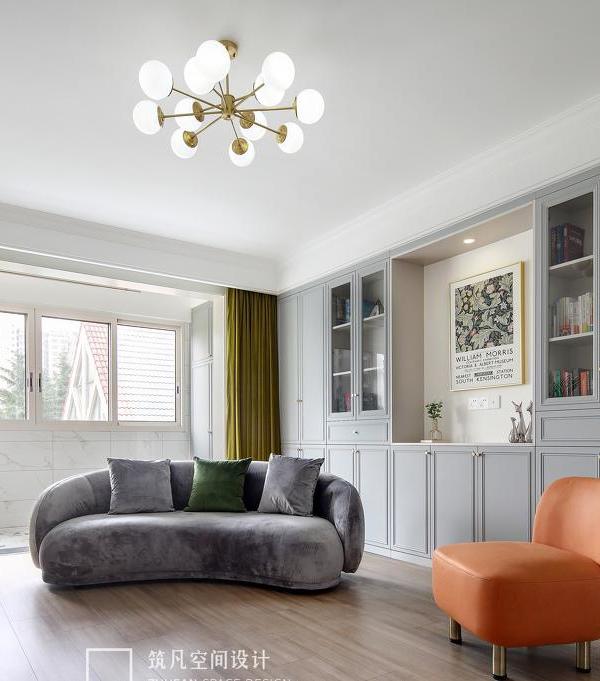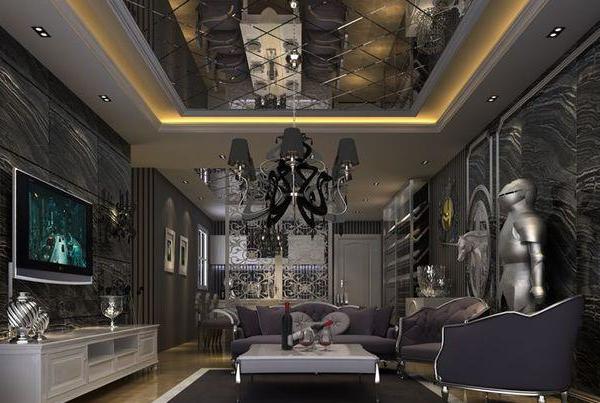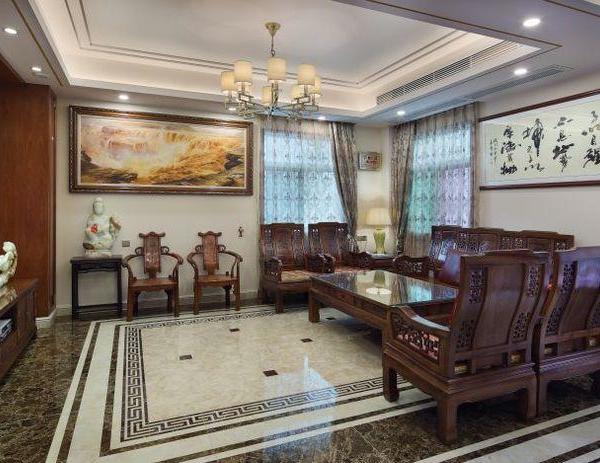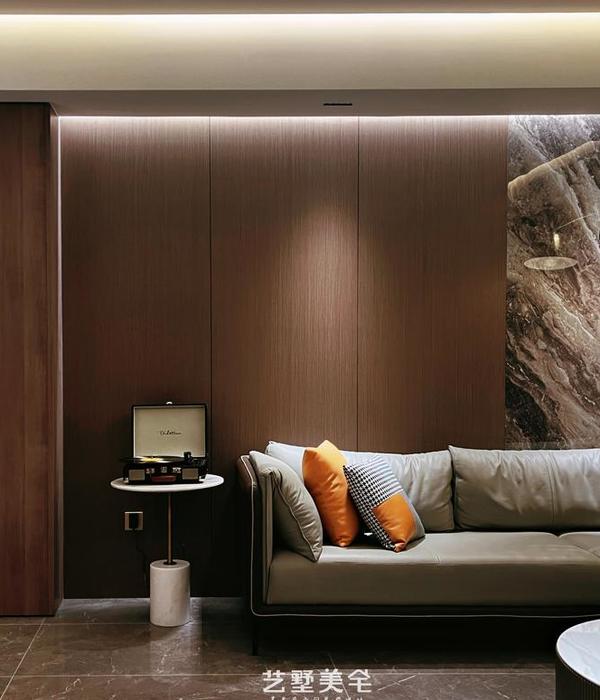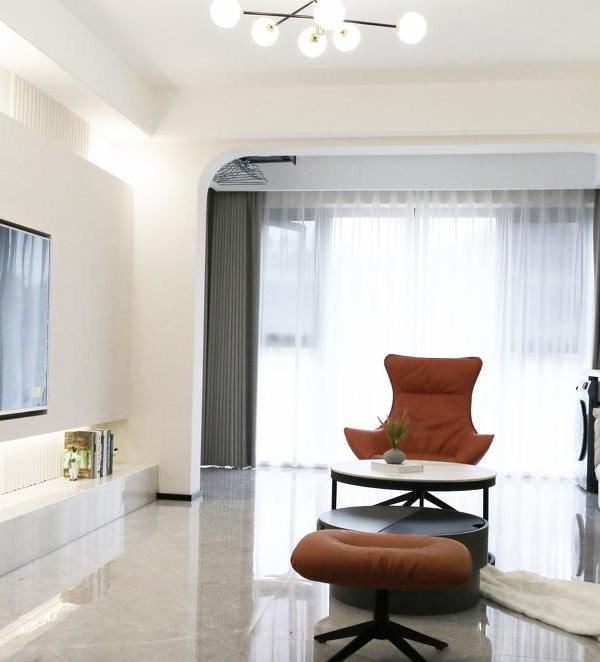Architect:João Tiago Aguiar, arquitectos
Location:Lisbon, Portugal; | ;
Project Year:2019
Category:Apartments
The contemporary lifestyle requires new concepts in organizing the interior of apartments, turning the spaces more flexible, adaptable and personalized in harmony with the needs and aspirations of those who live there. The transformation is notorious and covers key ideas such as the connection between spaces and their usefulness.
It’s on the top floor of a 20th-century building, with 90 years old, in Graça neighbourhood, Lisbon, that we can now find this very spacey apartment, after the merging of some rooms. The original eight rooms no longer existed at the time of this renovation, but, even so, the transformation was profound and not only reduced the number of rooms even further but also gave new uses to some of them.
Before this renovation, the wall between the living room and one of the bedrooms had already been open, and the passage from the office to the same room extended. On the other hand, the pantry had been transformed into a bathroom.
In this apartment, now a 3-bedroom plus 1 with excellent views, the refurbishment included creating a spacious master-suite with a walking closet which replaced the kitchen and dining room. The rooms were created to be flexible in use, working either as an office, a TV room or even a guest room, depending on the needs and preferences of the residents.
Other transformations were carried out, like the slatted beams on the ceilings and the slatted columns dividing the kitchen from the apartment’s entrance to provide privacy to those who are in the kitchen but without depriving the entrance area of plenty of natural light. The placement of decorative elements not only embellish but also aggregate value to the place.
The wood, as a noble and formal element, has here the function of unifying the spaces, thus forming a single whole, which includes the kitchenette and all the bathrooms, except the guest toilet.
Hydraulic mosaic, in a hexagonal format, was applied in the bathrooms, covering the bath areas in blue and white colours but with different patterns. In the kitchenette´s backsplah, a white handmade tile in a hexagonal shape was placed as well.
1. CIN - Paints
2. PADIMAT - Sanitary equipment & taps
3. BAUKELL - Wood floor restoration
4. KOKLATT - Hydraulic mosaic
5. SANTO BANHO - Handmade tiles
6. SILESTONE COSENTINO - Silestone
7. GLS - Carpentry
8. CORTIZO - Window frames
9. JUNG - Switches and systems
1. Microsoft - Excel
2. Microsoft - Word
▼项目更多图片
{{item.text_origin}}


