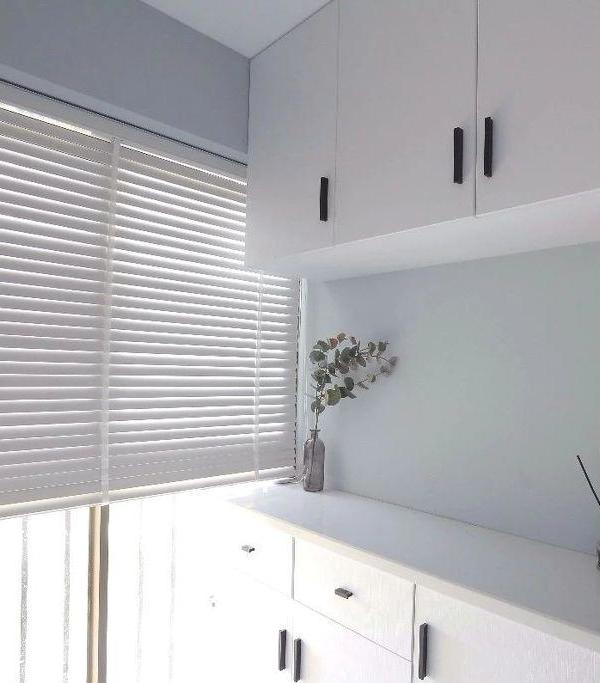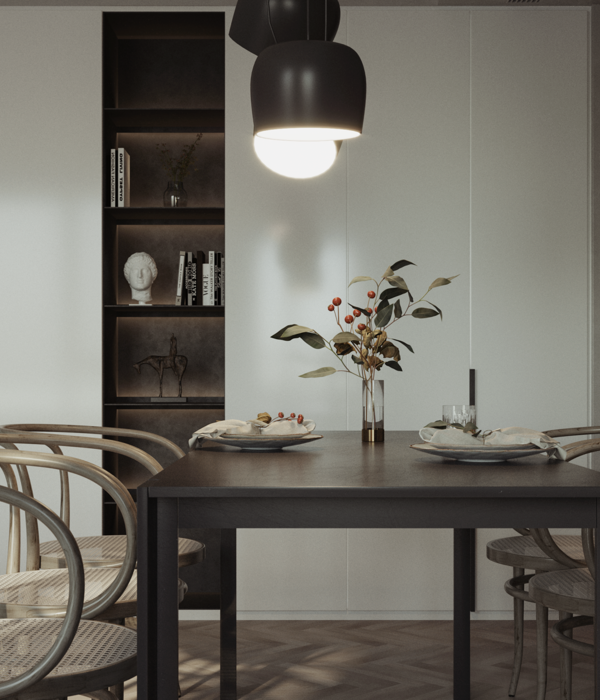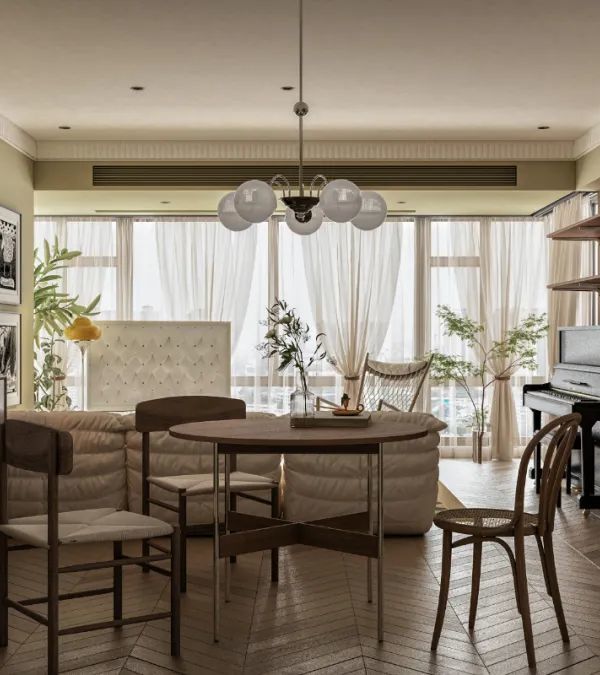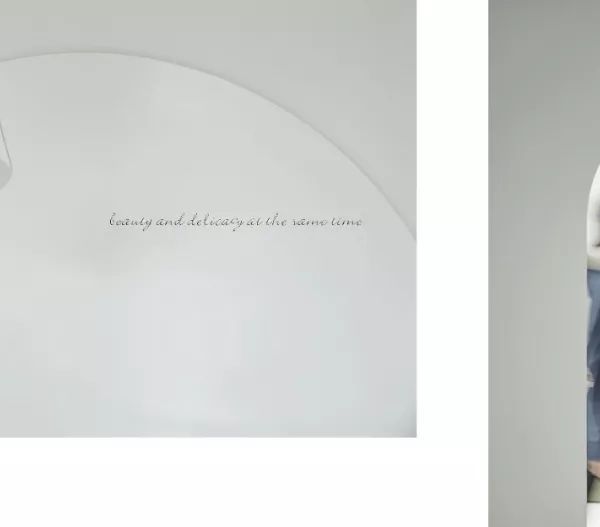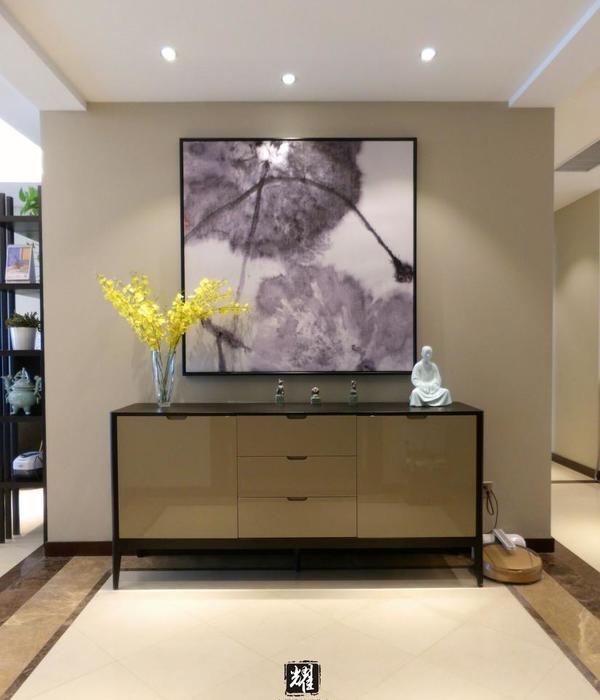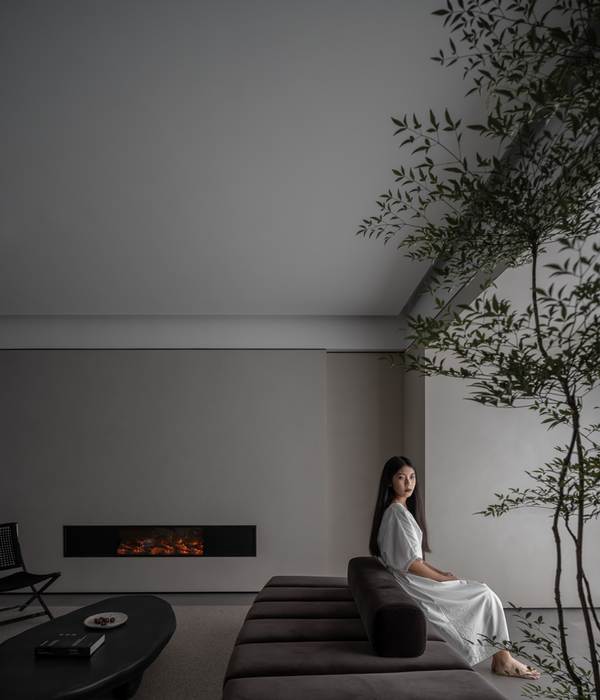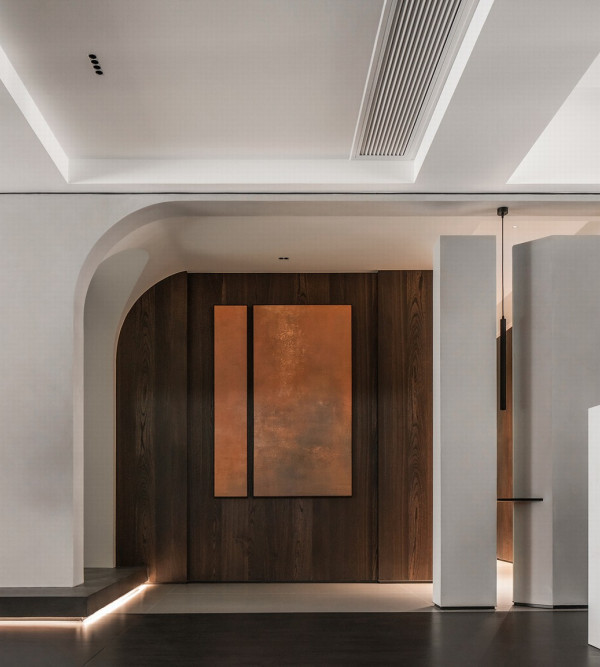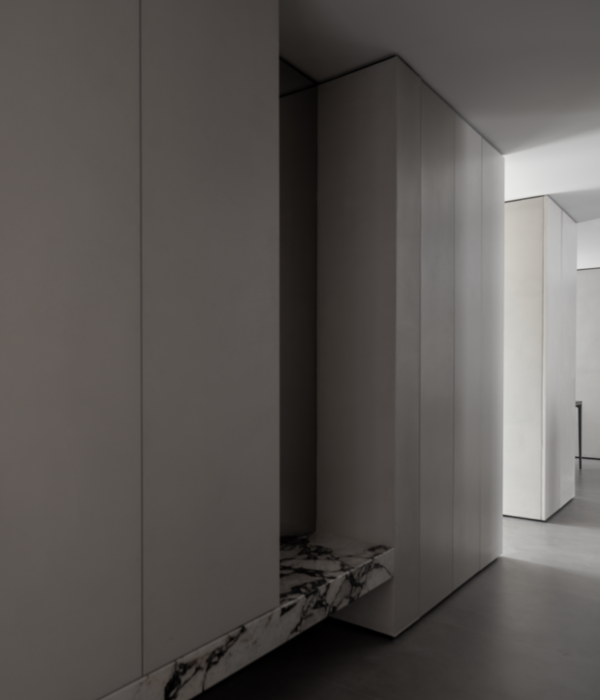Architects:Studio Lotus
Area :9000 ft²
Year :2018
Photographs :Karl Ahnee
Manufacturers : Aurubis, Bega, Bharat Floorings, Fima, SDMO, SamsungAurubis
Architect In Charge : Sidhartha Talwar, Ambrish Arora, Harshvardhan Kumawat
Interior Design : Daniel De Robillard
Structural Consultant : Arup
City : Goodlands
Country : Mauritius
House In A Garden is situated at the northern tip of mainland Mauritius, in one of the most densely populated neighborhoods of the island nation. At the center of Goodlands are large swathes of reserved forest lands, the fringes of which are occupied by sprawling family residences. The house is home to a couple – who are avid art collectors – and their two young children. The house sits parallel to the south edge of the site, opening it up to the winter sun and a glimpse of the sea in the distance. With all living spaces arranged along a central spine, the built mass of the house is characterized by timber-shuttered concrete walls folding inwards to create multiple niches and courts in the built envelope.
Added on to this are layers of the owners’ collection of antiques and artifacts. The central spine manifests itself as the internal corridor which connects all living spaces sequentially; the façade modulates itself in accordance with the function of the interior spaces. A series of portals along the spine highlights the sequential nature of the living spaces, with varying degrees of privacy accorded to each zone: public spaces, for instance, open directly into the forecourt, whereas the relatively private family zone, adjoining the kitchen, has been placed towards the back of the house.
The trees in the forecourt, along the South-Western periphery and the tree towards the North determine the spatial layout of the residence, with multiple balconies and windows opening out to glorious views off their dense canopies. The fenestration system has been devised keeping in mind the climatic conditions of Mauritius. The larger openings have been fitted with mild steel doors specially designed to withstand the frequent cyclones that the country experiences during summers. The larger openings of the living room are framed by narrow slit windows with adjustable timber louvers along the slit windows allow for cross-circulation through the house.
All bedrooms, except the guest suite, have been placed on the first floor to allow privacy to the family. Both suites open into a common shared library, located on the living room mezzanine; the spatial layout, hence, allows for cross-level visual connections to be made tying the public and the private zones together. Staircases on either ends of the spine connect the bedrooms to the ground floor. Almost all the timber used in the house - from the planked false ceiling, to the timber floors - is reclaimed teak; most of the basalt used on the walls is from the dismantled structure on site.
The simple materials provide a suitable backdrop for the clients’ extensive art collection, and for integrating reclaimed architectural elements into the home – such as the deep red spiral staircase in the kitchen, and the South Indian columns along the entrance forecourt as well as the Rajasthani columns in the poolside verandah. Be it the retention of vegetation on site, the integration of manicured greens with the neighboring wilderness, or the creation of external visual foci for all internal spaces – the design intent for House In A Garden is highly responsive to the connection between the residents, their lifestyles and memories, the climate of the region and the nature that surrounds the house.
▼项目更多图片
{{item.text_origin}}

