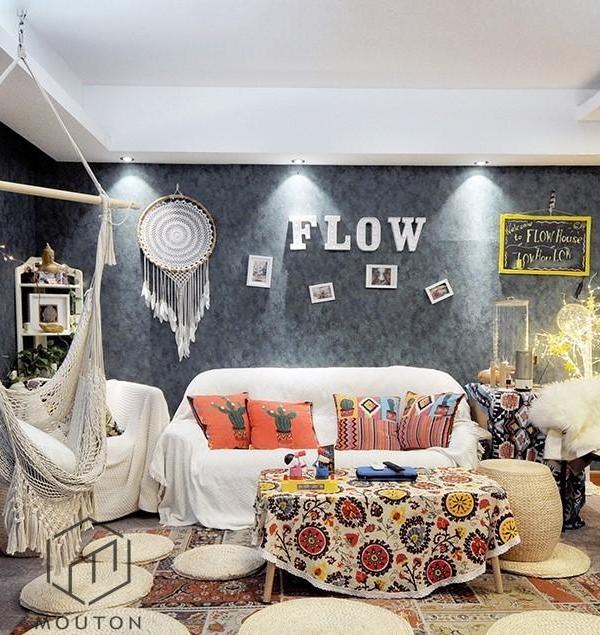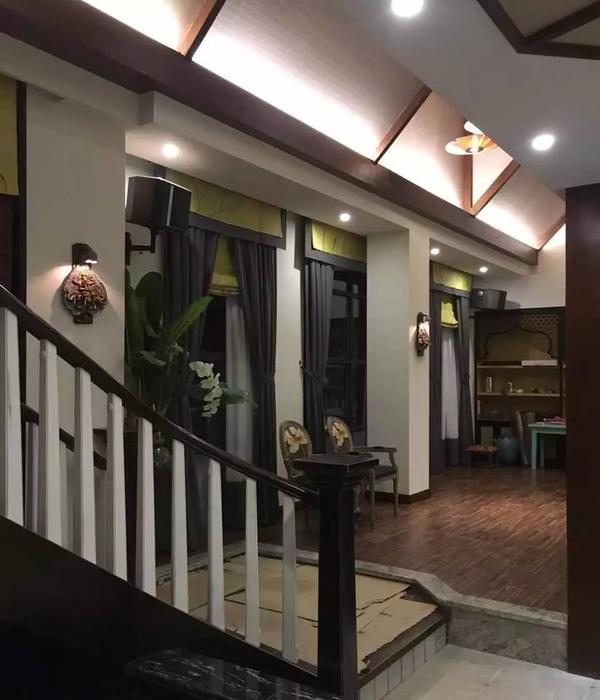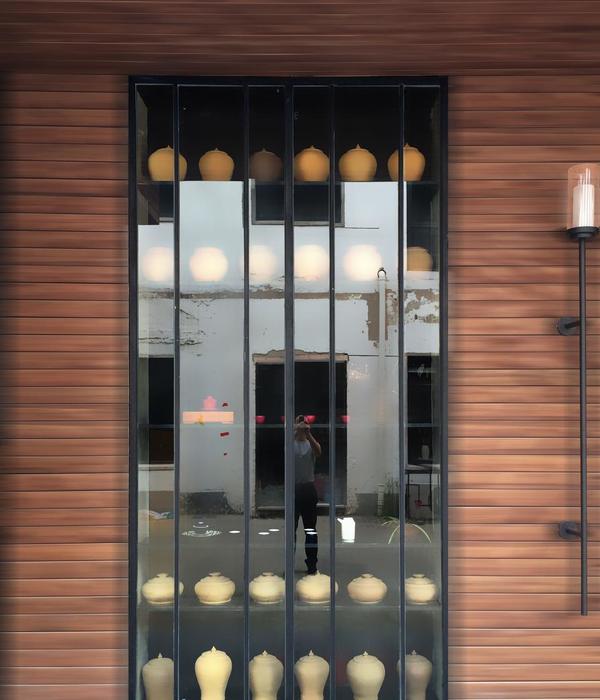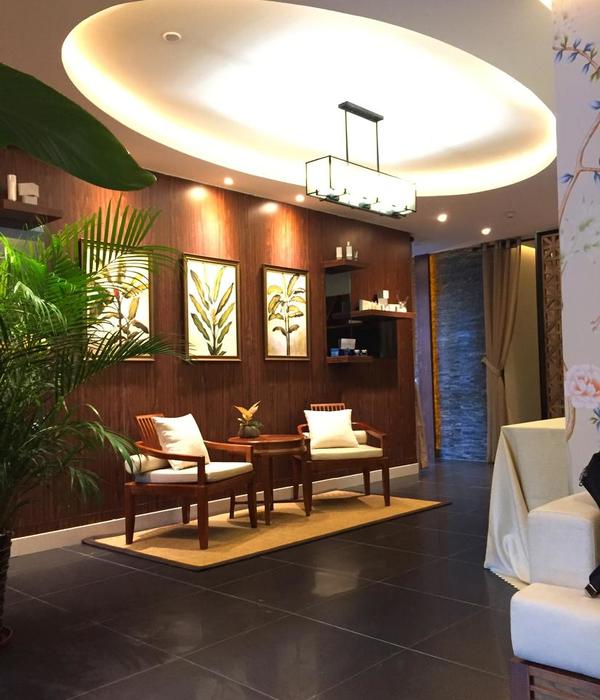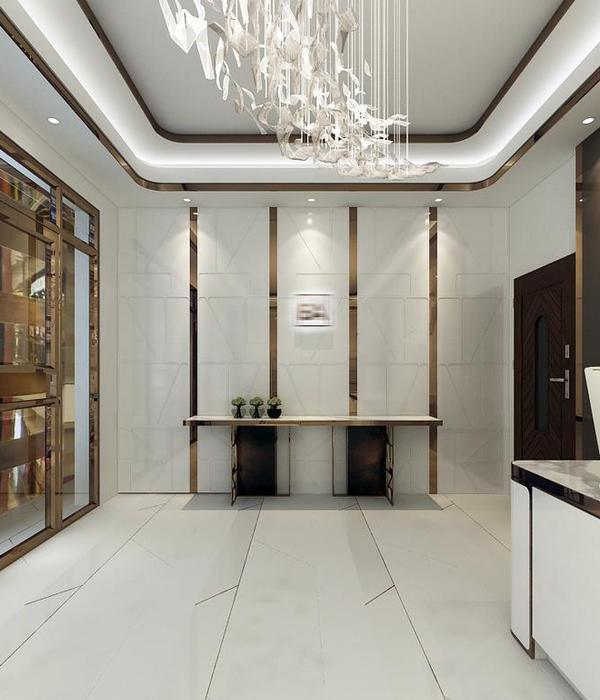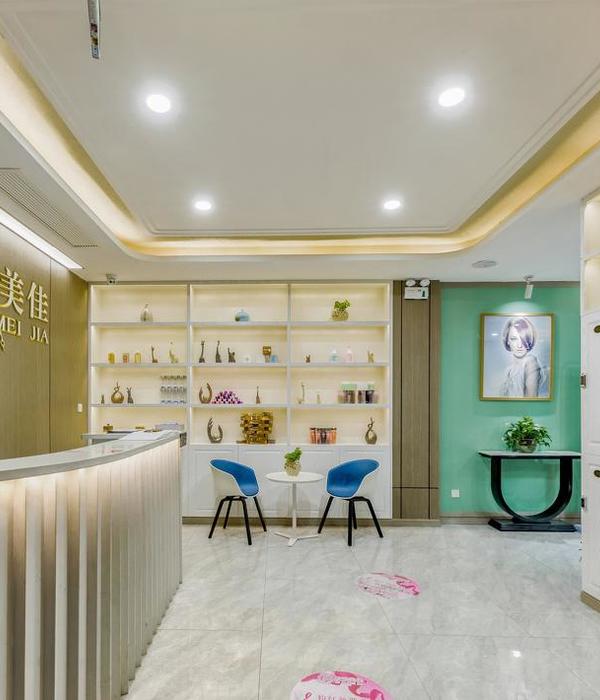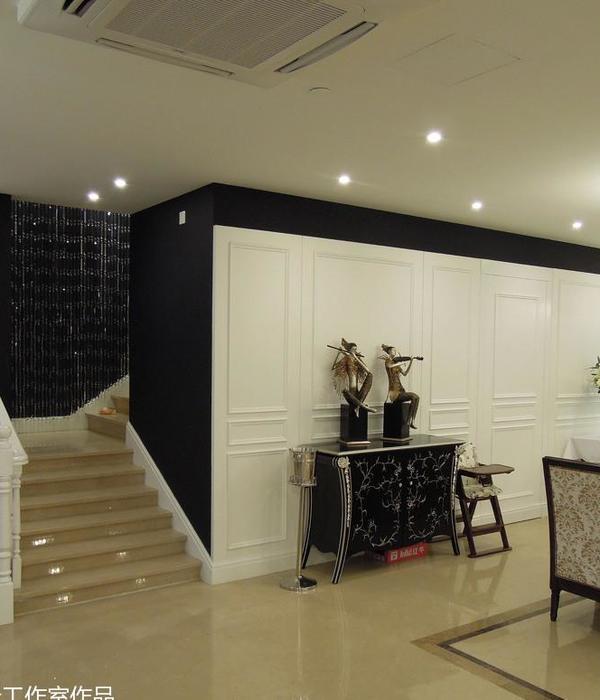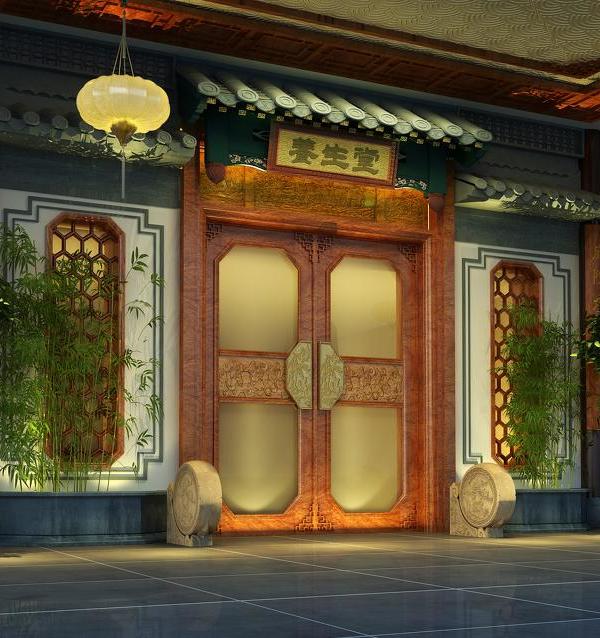賽博朋克是科學技術與社會碰撞形成的產物,賽博朋克想探討的就是高度發展的科技和人類自由意識之間的矛盾,其實每一部賽博朋克電影,永遠都在問“我是誰?”EXP酒吧整體統一延用了賽博朋克其多色燈光相撞的特點,希望表達整體空間的未來感,結合煙霧,形成強烈迷幻及搖滾氛圍。
“Low life, high tech.” Cyberpunk is born when technology meets society. The contradiction of rapidly developing technology and the free will of human beings is the main topic of Cyberpunk. Each Cyberpunk movie raises the same question “who am I ?” The EXP bar uses the combination of lights which conveys the feeling of being in the future in the typical Cyberpank manner. The smoke-filled space builds a truly psychedelic and rock’ n’ roll atmosphere.
參觀者通過一個窄而高的裂縫作爲主入口,入口盡頭懸吊着整面透明屏,讓人聯想到系統或服務器室。介於純粹功能和人工智能之間,通過數字化參數生成不同的視覺標誌,粗糙的水刷石用統一的灰色和所有部分互連爲一個整體來象徵性地表達,建造純粹,忠實的反映本質,使整個空間具有強烈的特性。壹所設計通常是對現有空間的翻新,沒有遵循別人甚至自己設定的特定風格規則,質疑其慣例和傳統。
Visitors pass through a narrow and high crack that serves as the main entrance, and at the end of the entrance hangs an entire transparent screen, reminiscent of a system or server room.Between the pure function and artificial intelligence, different visual signs are generated by digital parameters, the rough water stone is symbolically expressed by the unified grey and all parts interconnect as a whole, and the building is pure and faithful to reflect the essence, making the whole space have strong characteristics.A design is usually a renovation of the existing space, without following the specific style rules set by others or even oneself, and questioning its conventions and traditions.
這種雕塑性的幾何形式超越了功能,夾層懸挑玻璃盒包間與環境發生碰撞,創建了一個互鎖的體積和空隙的跳躍式樣,在空間中相互補充。
This sculptural geometry transcends function, with the sandwich cantilevered glass boxes colliding with the environment, creating an interlocked volume and void jumping pattern that complements each other in the space.
被熟悉所包圍可以讓我們感到舒適,但可能會變得沉悶;新奇可以給我們的生活帶來新的感覺,但它可能會帶來不適。這個項目的主題是保持兩者之間的平衡,讓熟悉的感覺變得陌生,讓熟悉的感覺變得熟悉。
While visitors are comfortable with familiarity, they may also get bored. Even originality can bring uncomfortable feelings. The purpose of this project is to keep the balance between familiar and unfamiliar.
洗手間牆面爲原始結構牆面,藍色陽光板通過金屬框架固定,將商標拆分碎片化無序整列排布在牆面結合霓虹燈管,霓虹燈透過陽光板形成扭曲,讓人感覺進入了一個異空間。
The bathroom wall is the original structure wall, the blue sunshine board is fixed by the metal frame, the trademark is split and fragmented disorderly whole row arrangement in combination with the neon light tube on the wall, the neon light forms a distortion through the sunlight board, let a person feel into a different space.
激光裝置將一束紅色的激光投射成網格狀結構的延伸,以增強其物理邊界的錯覺,投射的光網格使隧道形成流動的空間,一個能讓你自由支配的空間。
Space with lasers creates a red laser grid which enhances the visitor’s optical illusions. One may feel the motion of this laser tunnel and enjoy the vibe of this space.
設計師在二層區域創建了一個巨大島嶼,圍繞它自然而成與整個空間相連的隧道,並形成孤島。再把孤島進行拆解,二層空間其實是一個複合了貴賓包間,後勤辦公室,窄長形觀察窗,傾斜牆體的一個綜合形態,以景觀的方式呈現在酒吧內部。
The designer created an island on the second floor which, at the same time, forms a tunnel that connects with the whole space. Except the island, the space on the second floor includes the VIP room, office room, narrow windows and fastigiate walls. All those elements are presented as sceneries in this bar.
.
.
.
掃碼關注瞭解最新有趣的空間故事:
DESIGN BY E STUDIO,
由匠一文化創意設計編輯整理。
— END —
{{item.text_origin}}



