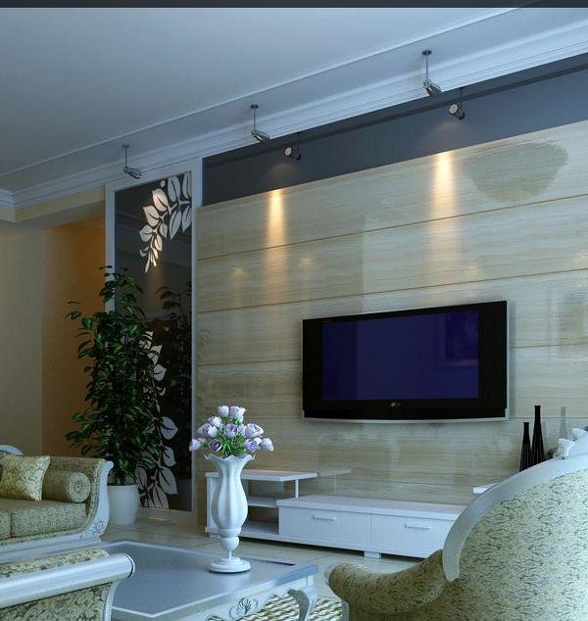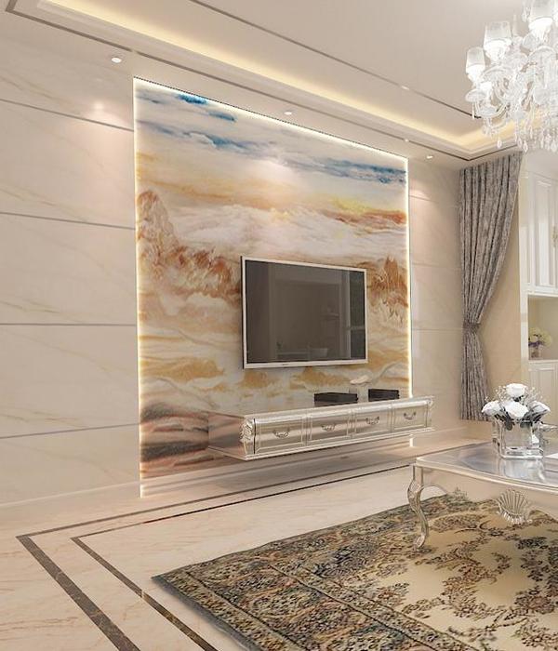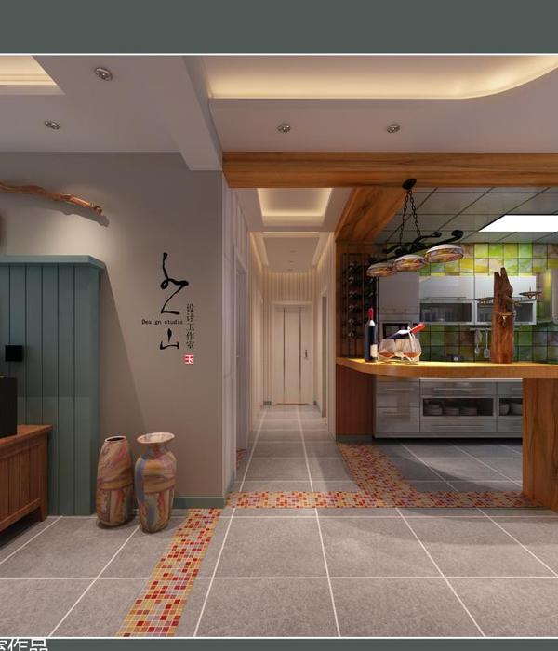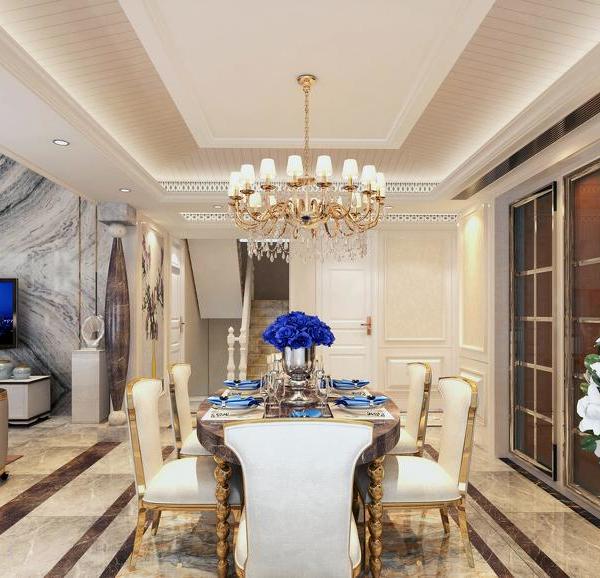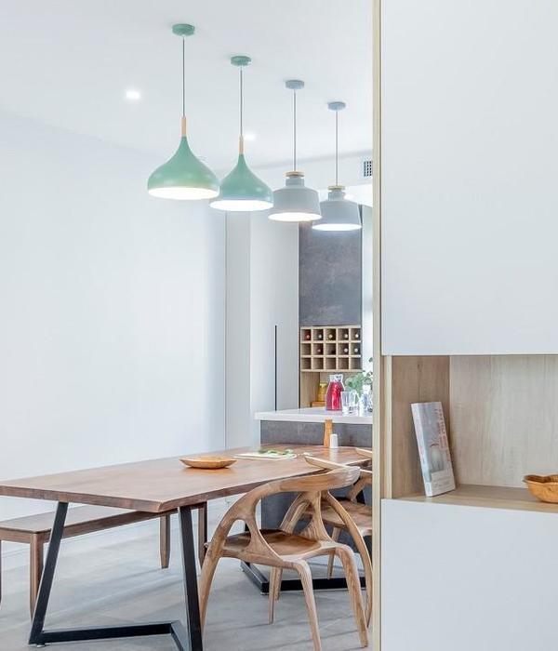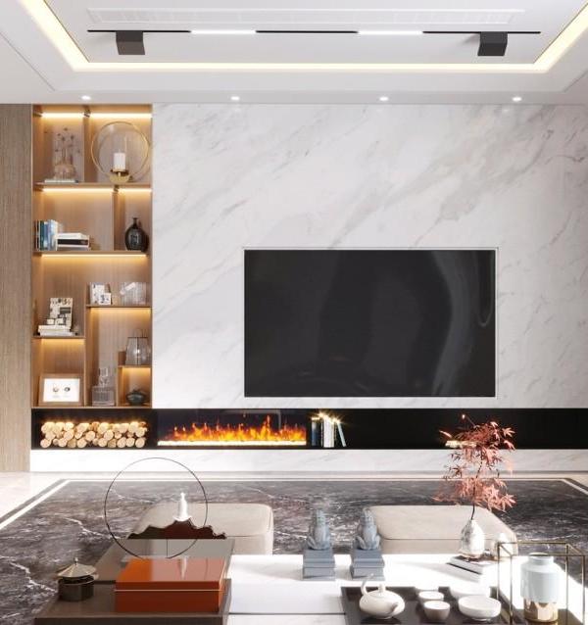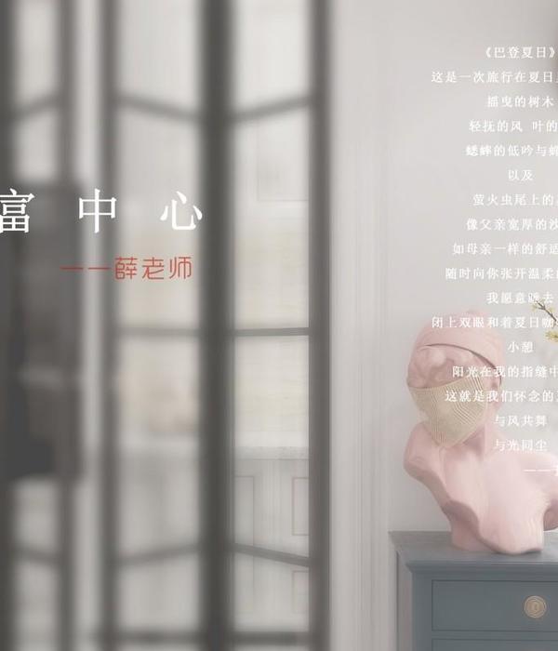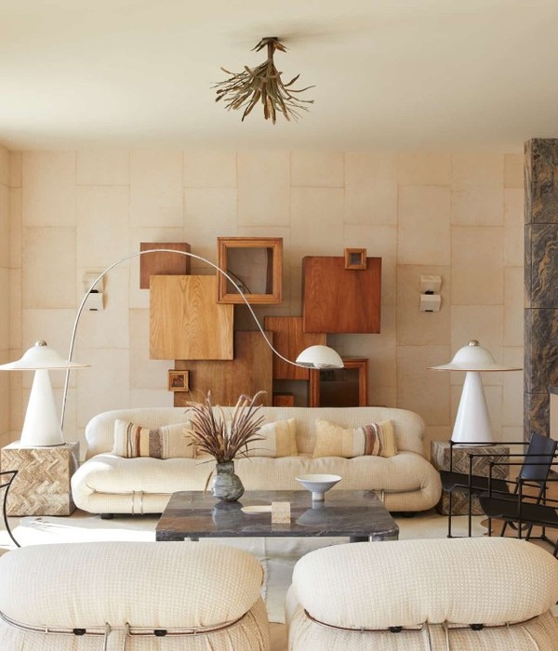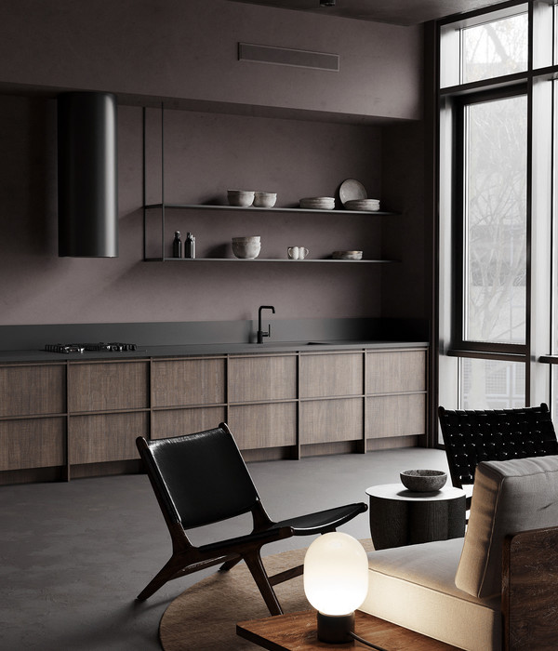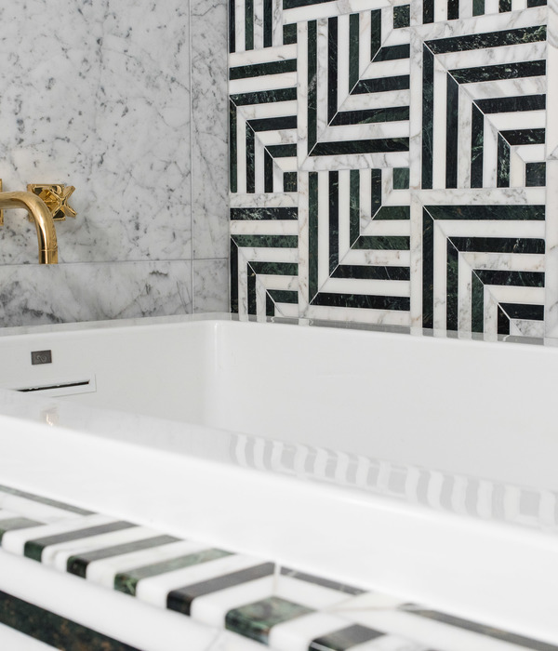- 项目名称:哈拉德·赫林学习中心
- 建筑面积:7505平方米
- 项目地点:芬兰艾斯波奥塔涅米
- 项目功能:会议室,咖啡厅,自习室,共同学习区,多媒体服务,办公室
- 项目状态:2016年竣工
- 业主单位:阿尔托大学校园及基建处
- 室内设计团队:芬兰JKMM建筑师事务所
- 室内建筑师:Päivi Meuronen
- 修复合作单位:Arkkitehdit NRT Oy
- 服务设计:Kuudes Kerros Oy
- 施工团队:NCC Rakennus Oy
这是JKMM第二个对阿尔瓦·阿尔托设计的图书馆作品进行的改造。第一个在塞伊娜约基市,为老图书馆扩建出了一个铜立面包裹的侧翼。这次在奥塔涅米,JKMM受到委托修复并改造上部楼层经典的现代主义室内设计,同时为曾是图书馆储藏室的地下空间创造全新的室内设计。改造后的新媒体空间,同时满足了独处和协作的工作方式,兼具研究及社交的功能。
This is JKMM’s second project reworking an Alvar Aalto designed library. The first was at Seinäjoki where the existing library was extended with a new copper-clad wing. At Otaniemi, JKMM were appointed to restore and up-date the listed Modernist interiors in the upper floors of the building and to create wholly new interiors to its lower floors that were previously used as bookstores. These have been remodelled to house new media spaces as well as to enable both solitary and collaborative ways of working, research as well as social interaction.
▼项目概览,overview © Tuomas Uusheimo
作为一个独特的案例,此次设计在引入全新北欧设计的同时,还保留了二十世纪室内设计史上最重要的杰作之一的原貌。光线是整个设计概念的主角,在楼上由阿尔托设计的室内空间基本保持原封不动,这里光线充沛,是展示大学馆藏的理想空间。设计将原先的杂志架替换成玻璃顶面的展架,提升了图书馆作为公共文化空间的整体感。地下空间的设计挑战是如何引入自然光,解决策略是让光线透过顶部采光的中庭,围绕串联起三个楼层的主楼梯,贯通到地下。
▼光线充沛的二楼学习空间,study space on the second floor with plenty of light © Tuomas Uusheimo
The project is an interesting example of working with twentieth century interiors of great importance while introducing a wholly new layer of Scandinavian design to the building. Light has been an important factor in the overall design concept. On the upper level, where much of the Aalto interior was intact, there was abundant light making this an ideal space for exhibiting materials from the University archive. Magazine racks were replaced with glass-topped tables for display, enhancing the overall feel of this part of the library as a civic and cultural space. On the lower level, the challenge was to introduce natural light. At ground level a top-lit atrium space cuts through to the basement floor enabling daylight to filter in and around the main staircase uniting the three levels.
▼原先的杂志架被替换成玻璃顶面的展架,magazine racks were replaced with glass-topped tables for display © Tuomas Uusheimo
JKMM的灯光设计对于地下室的舒适度也起到了重要的作用,大量的白色吊灯不仅引人注目,也在每年日照极少的时间里照亮整个空间。它们与深色织物完美的结合,为室内增添了青春的暖意,从而让学生感到在建筑中受到欢迎,并把这里当作休息室和自习室。墙上洞窟般由软毯包裹的区域提供了研究乃至小憩时所需的安静和隐蔽,这些空间有点像六十年代具有标志意义的埃罗﹒阿尼奥设计的球椅。JKMM在这个项目中所呈现出的北欧设计风格,将阿尔托时代的永恒的室内设计传统引向新的篇章。
▼空间剖面及概念图,section and interior concept © JKMM Architects
The artificial lighting scheme by JKMM has, nonetheless, been critical in turning the basement into a convivial space. Its plentiful white pendant lighting is not only striking but will be effective in illuminating the space even in the darkest periods of the year. It works well with JKMM’s use of deeply coloured textiles that add a youthful sense of warmth to the interior. This is about making the building feel inviting to students who also like to use this space as a com-mon room and a place to bring their lap-tops. Cave-like upholstered enclosures in the walls provide seclusion for quiet research and even a catnap much as the iconic Eero Aarnio Globe chair from the sixties did. In fact, the Nordic influences on JKMM’s work in this part of the building are part of a wide tradition that gently introduces a new chapter to the timelessness of Alvar Aalto’s interior above.
▼从一楼看向地下室,view from the 1f to the basement © Tuomas Uusheimo
▼白色吊灯与深色织物完美的结合,为室内增添了青春的暖意,the perfect combination of white chandelier and dark fabric adds youthful warmth to the interior © Tuomas Uusheimo
▼墙上洞窟般由软毯包裹的区域提供了研究乃至小憩时所需的安静和隐蔽,cave-like upholstered enclosures in the walls provide seclusion for quiet research and even a catnap © Tuomas Uusheimo
▼这些墙上空间有点像六十年代具有标志意义的埃罗﹒阿尼奥设计的球椅,cave-like upholstered enclosures in the walls are much as the iconic Eero Aarnio Globe chair from the sixties did © Tuomas Uusheimo
JKMM合伙人帕伊维﹒美若能说,“我们通过这座建筑希望触及的是北欧设计理想的核心,就是让每一天对每个人都充满着独特的意义。”
Päivi Meuronen, partner at JKMM says, “We wanted this building to be about something that is perhaps at the very heart of Scandinavian design ideals, making the everyday special for everyone.”
▼地下室层平面,basement floor plan © JKMM Architects
▼上层地下室平面,upper basement floor plan ©JKMM Architects
▼一楼平面,first floor plan © JKMM Architects
▼二楼平面,second floor plan © JKMM Architects
项目名称:哈拉德·赫林学习中心 建筑面积:7505平方米 项目地点:芬兰艾斯波奥塔涅米 项目功能:会议室、咖啡厅、自习室、共同学习区、多媒体服务、办公室 项目状态:2016年竣工 业主单位:阿尔托大学校园及基建处 室内设计团队 :芬兰JKMM建筑师事务所 室内建筑师: Päivi Meuronen 室内建筑师:Noora Liesimaa 室内建筑师:Rami Lehtimäki 修复合作单位 建筑修复:Arkkitehdit NRT Oy 建筑修复团队主创:Tuomo Remes, Architect 服务设计:Kuudes Kerros Oy 施工团队:NCC Rakennus Oy
Project: Harald Herlin Learning Center Total Floor Area: 7505 m2 Location: Otaniemi, Espoo, Finland Program: Meeting room, café, self study, group learning, media service, offices Status: completion 2016 Client: Aalto University Campus & Real Estate Interior Design:JKMM Architects Interior Architect:Päivi Meuronen Interior Architect:Noora Liesimaa Interior Architect:Rami Lehtimäki Renovation Teams Architectural Design:Arkkitehdit NRT Oy Principal Designer: Tuomo Remes, Architect Service Design: Kuudes Kerros Oy Contractor: NCC Rakennus Oy
{{item.text_origin}}

