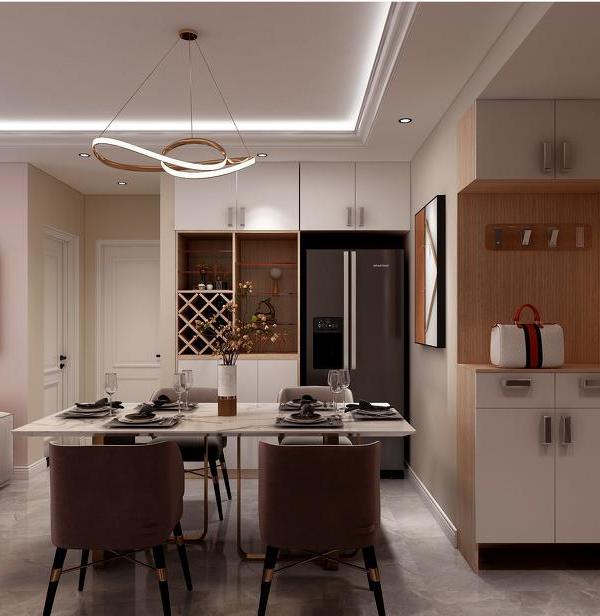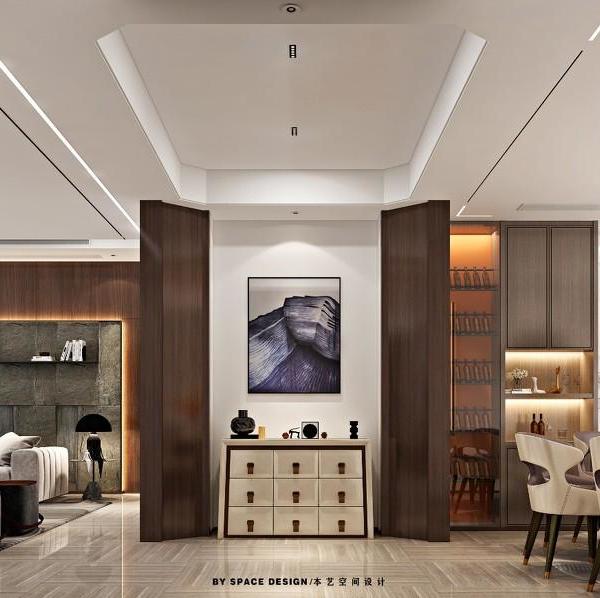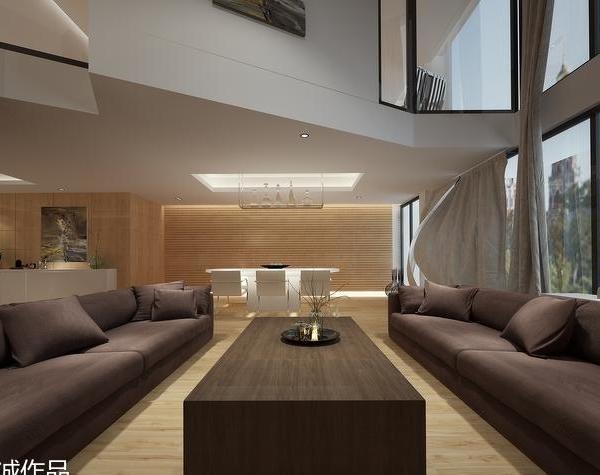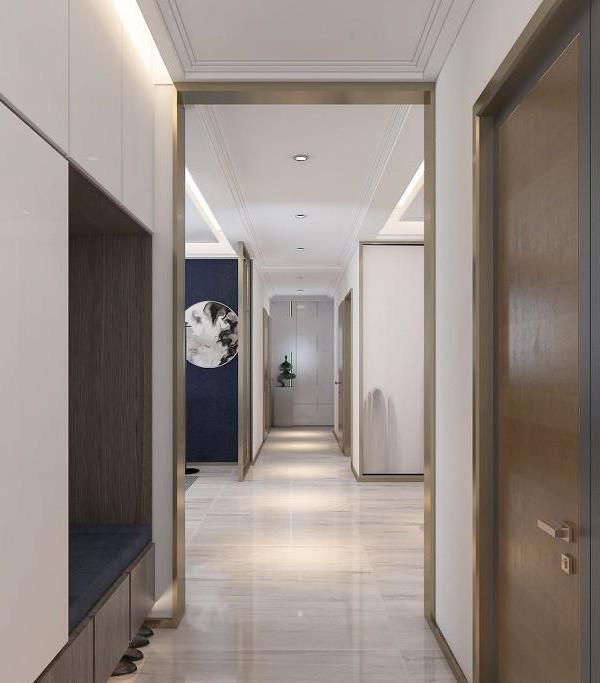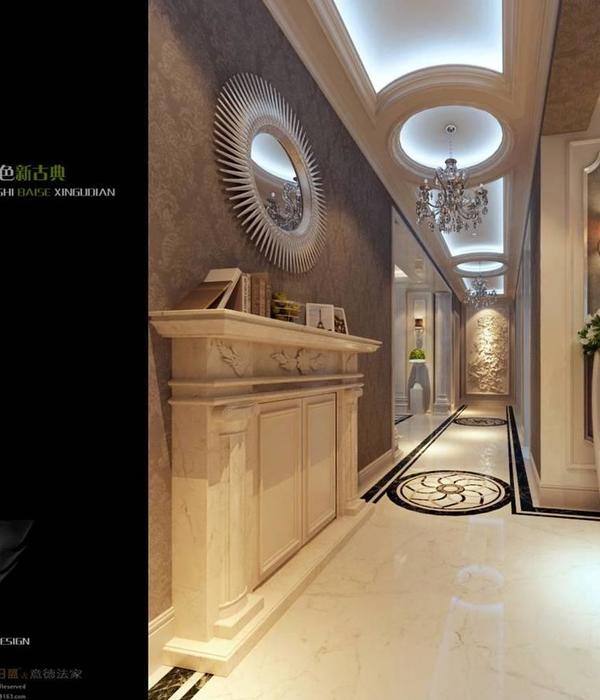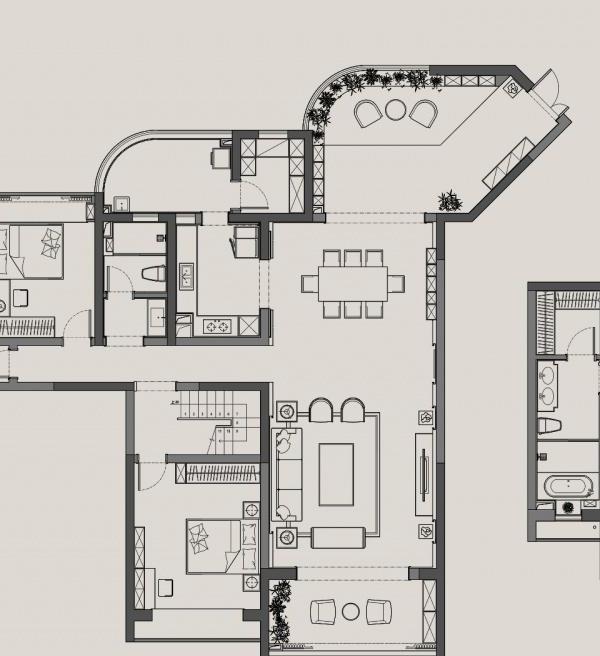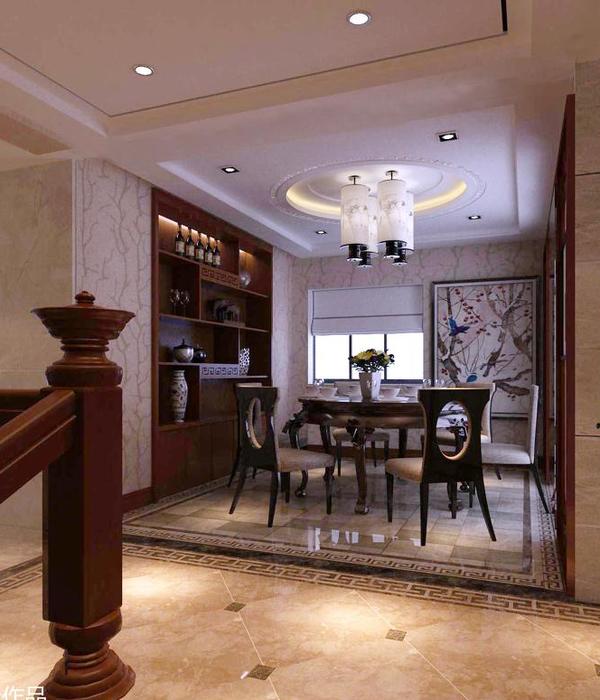The new volume is integrated in the context according to its urban principles: a soft and geometrically simple object detached from the existent buildings, which establishes new relationships, passages and views between buildings and landscape.
Towards the congested Hans-Böckler-Straße, two walls restrain an embankment and protect the ground floor and the free areas around the residence. The enclosed volume that contains the upper floors is detached from the ground floor and it seems to fluctuate above the ground floor and the embankment: this layout creates a cantilever that screens out a path that leads to the main entrance and to the existent building's accesses.
The ground floor constitutes the meeting place and it gathers all the communal functions. The areas destined to leisure activities are located eastwards, looking at the green and connected by a wide corridor. The offices are located close to the southern main entrance, while the technical rooms, store rooms and laundry are under the embankment. The single apartments of the upper floors are lined according to the east-west axis and can be reached by wide inhabitable corridors. The corridors constitute the extension of the single apartments and can be freely furnished with tables and chairs fostering the studends to study, to eat or to meet together. The living rooms and the kitchens are located in the northern and southern sides. The line of apartments is split by small living rooms that, together with the northern and southern facades, assure the natural lighting of the corridors. The apartments assure the accessibility for the disabled and are spread all over the upper floors to foster the integration between the inhabitants. The covering of the building is made of natural and artificial stone and is ruled by the high and narrow windows. Le southern glass facade is equipped with a protective device made of aluminum directable elements.
The open space layout is strictly linked with the existent vegetation of maples and white hornbeams that surrounds the area. The new vegetation connects the landscape with the clear shape of the new volume which is introduced by lined liquidambar that, thanks to their piramidal shape, create geometrical inflections to the site. In autumn, their foliage turns to violet-yellow color in contrast with the building facade. Eastwards, groups of fruit-trees generate visual relationships between the building and the open space. Their low height and the saturated coloration of their leaves assure a particular look to the site. New flowering trees are planted in the congested road creating a protective screen.
{{item.text_origin}}


