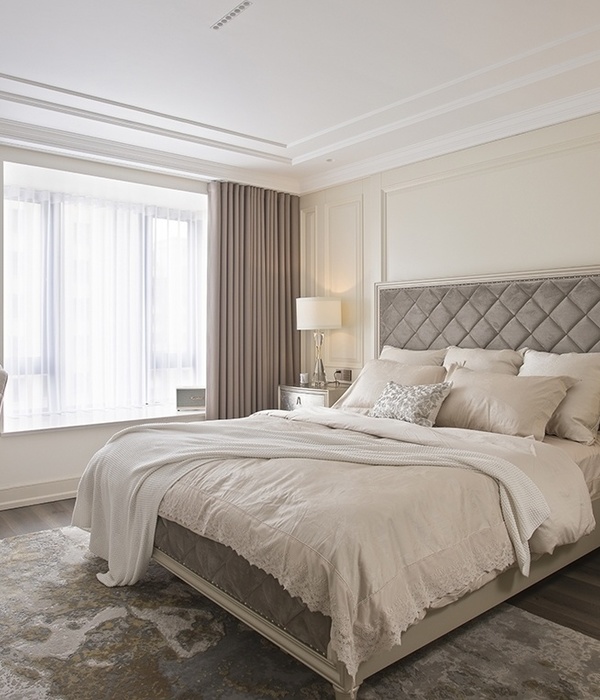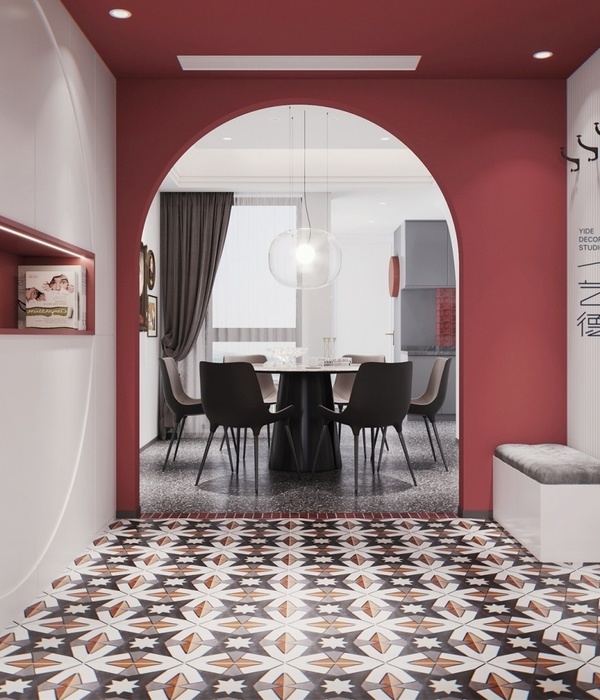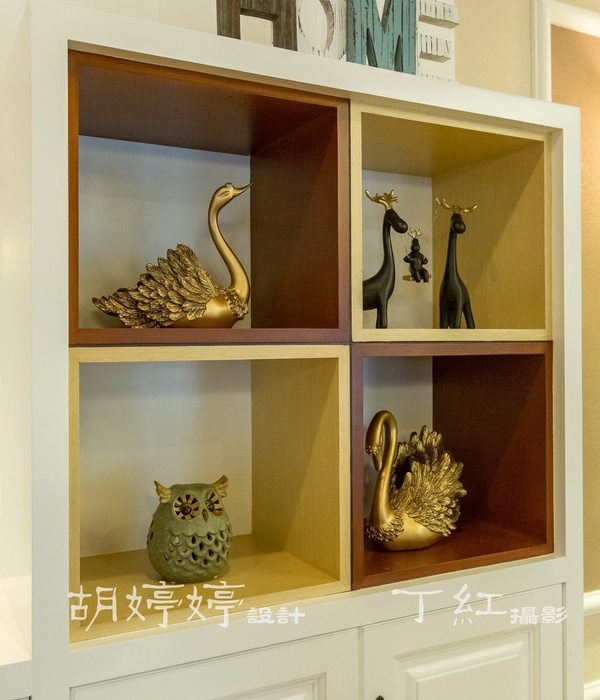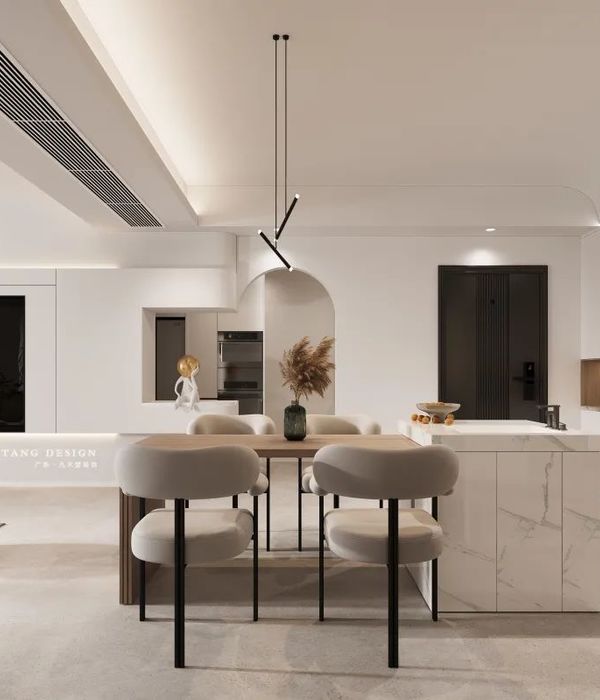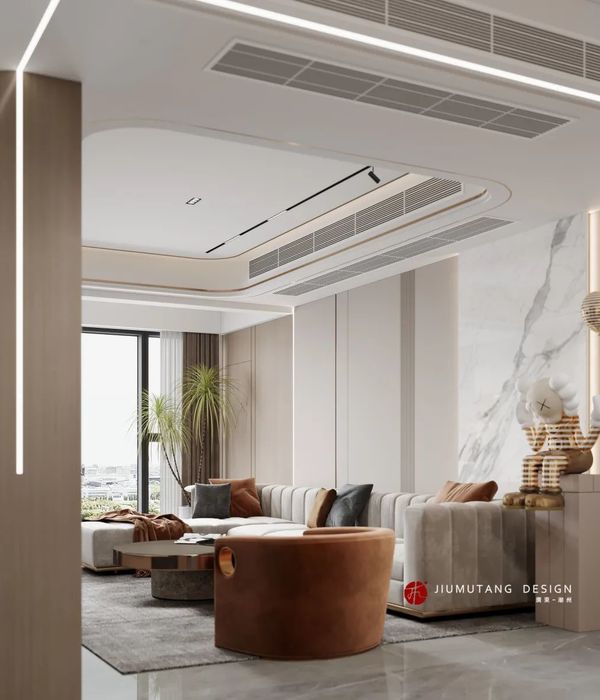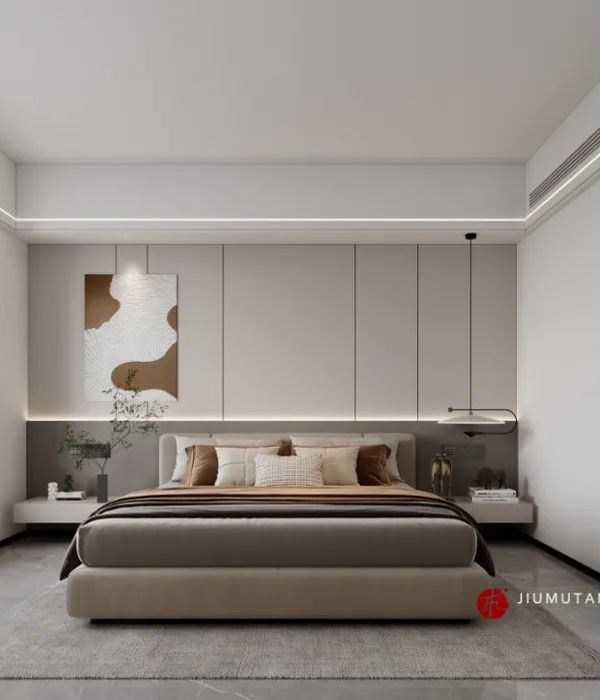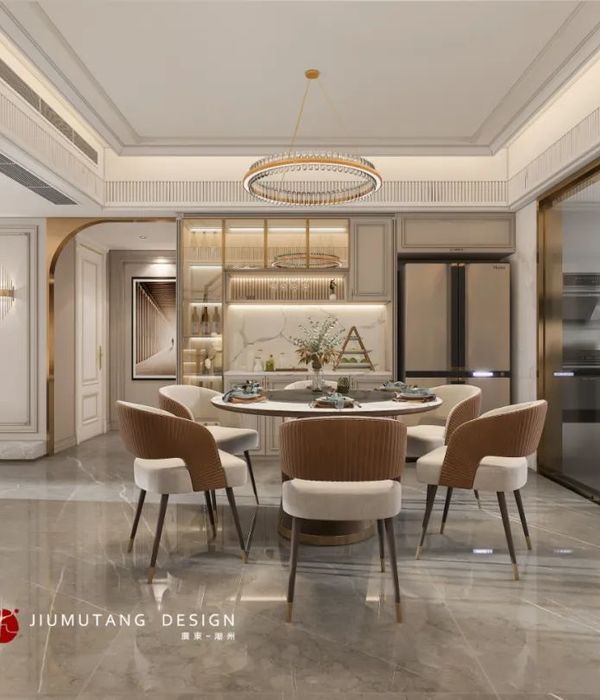Kokaistudios has completed the renovation of a historical villa, located in the heart of the city’s former French Concession. The villa was transformed into the home for a Shanghai-based Haute Couture brand, Grace Chen. The project encompasses the architectural renovation and interior design of the villa, as well as a new glass pavilion display and event space.
Taking inspiration from Grace Chen’s beautiful and intricately crafted clothing, Kokaistudios developed a design strategy that is feminine and elegant, yet completes the classic design of the villa with a touch of modernity.
Kokaistudios embarked on an architectural restoration of the building that valorized the villa’s original features, including the French doors, the inlaid marble mosaic flooring on the upstairs terrace, as well as the beautiful facade brickwork.
The entrance to the villa is marked by a large black and bronze weaved metal gate, the design of which was inspired by one of Grace Chen’s designs. It provides privacy, coupled with a strong sense of arrival. The villa overlooks a courtyard that was completely re-designed to meet the client's needs, functioning as an event space and an area for hosting small fashion shows.
The architect divided the villa into a series of areas, with a progression from the public areas on the ground floor to the most private areas on the third floor.
The ground floor hosts the main showroom and lounge area. The show-kitchen and dining area has direct access to the courtyard.
The fitting rooms and offices are located on the second floor. The architect settled on a palette of colors and a range of natural materials, together creating a comforting environment that acts as a supporting backdrop to the client's beautiful couture creations.
While much of the custom-made cabinetry and display mirrors were designed in a style to complement the historic nature of the villa, the architect chose to contrast them with features and finishes that were intentionally modern.
The interior space uses furniture and fixtures from noted domestic and international producers, such as pieces by Flos, and Murano glass lamps designed and produced in Italy by the family of Filippo Gabbiani, Chief Architect of the project.
The third floor is taken up by the intimate library as well as the VIP suite for out-of-town guests. Exposed bricks were finished in a simple dove grey paint, giving the space a more unfinished feeling.
This intimate and elegant space is an area for reflection and exchange, envisaged as a “salon” of old times.
{{item.text_origin}}




