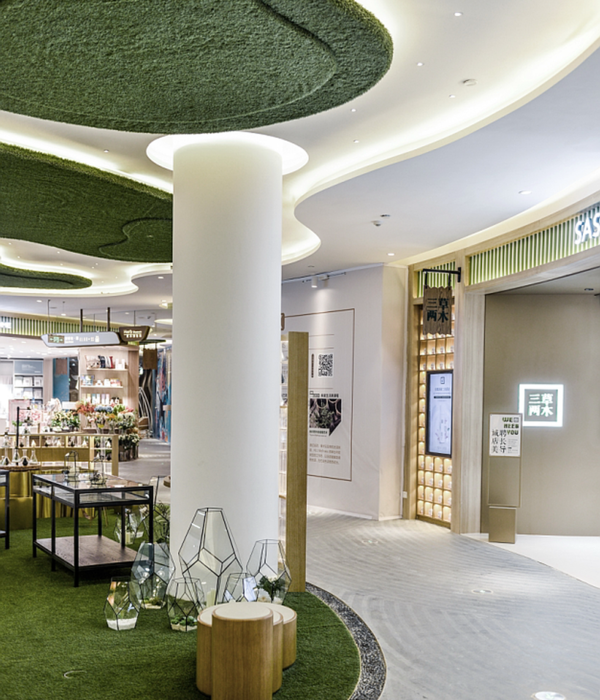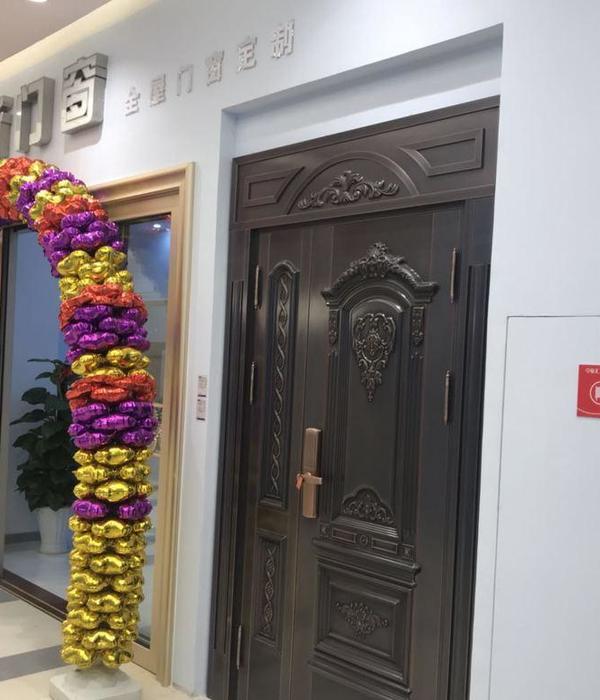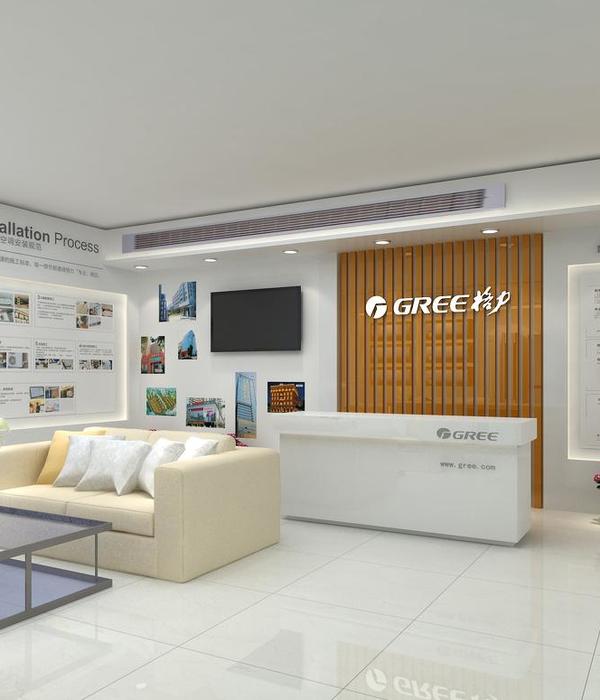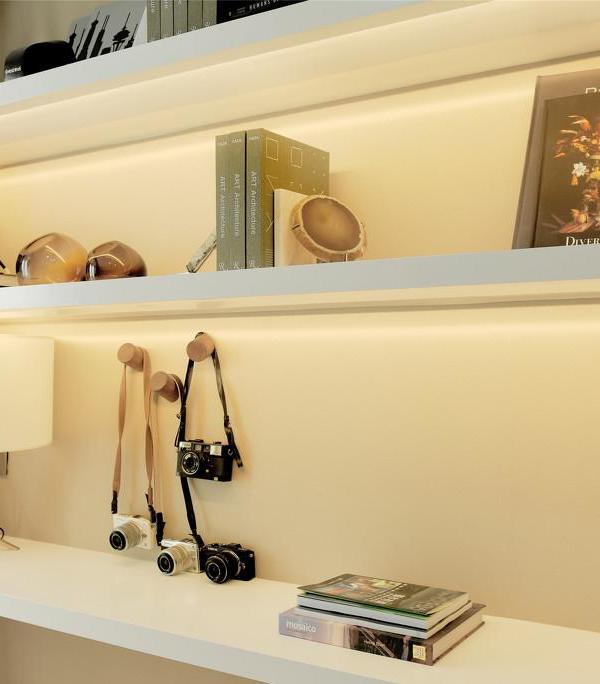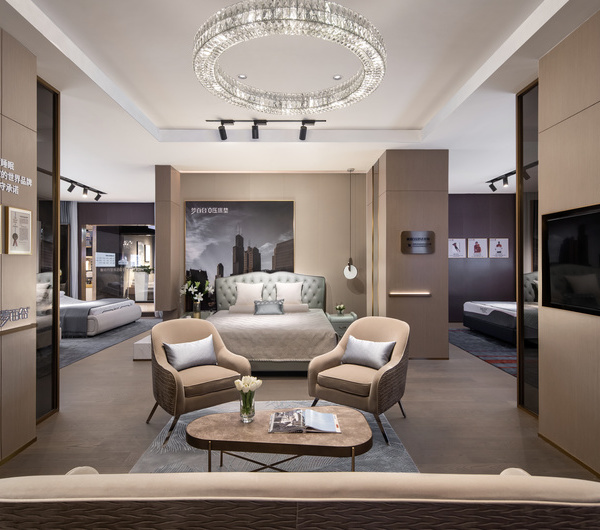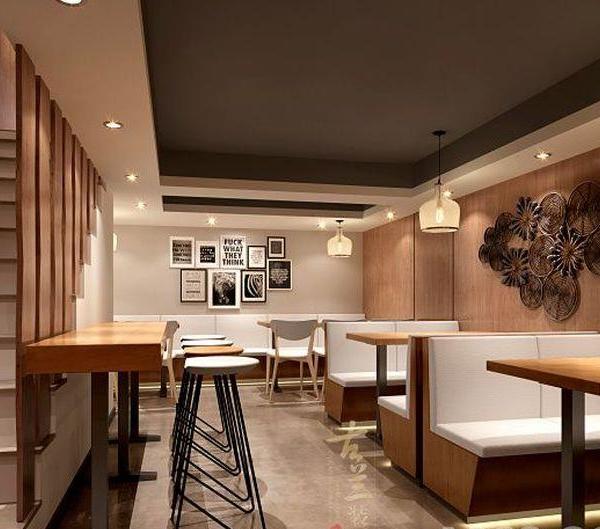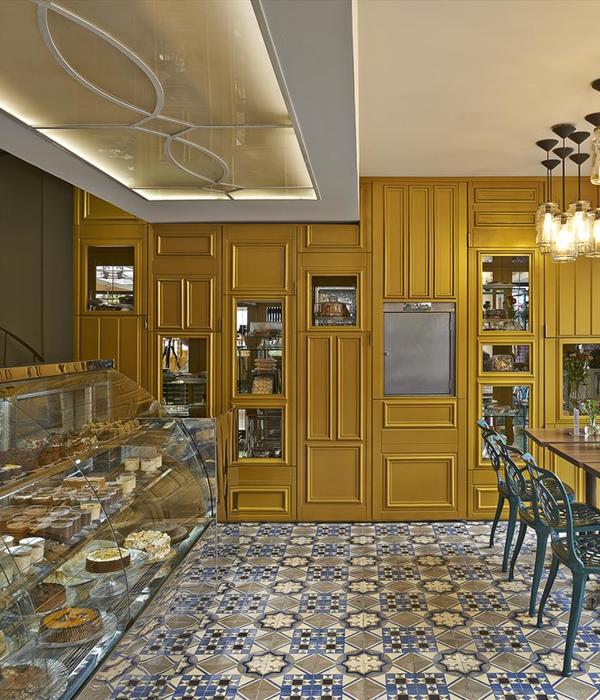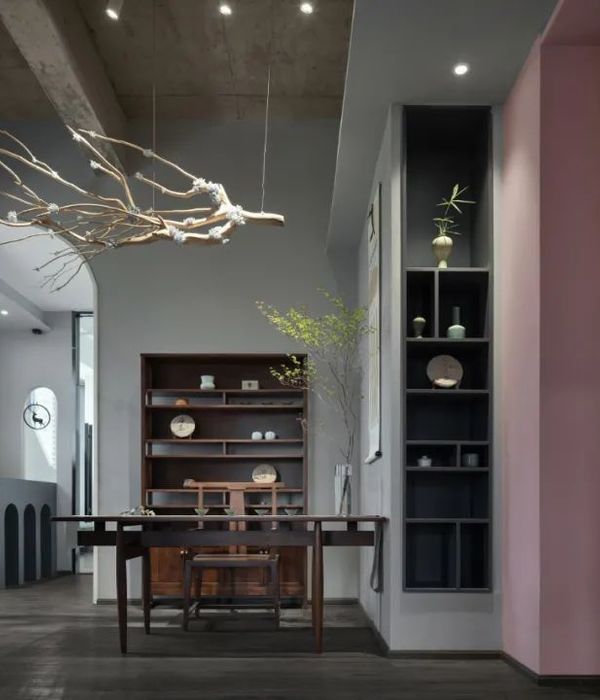2021年,海口市启动了系列文化项目“海边的驿站”,旨在为市民带来跨学科高智识的公共文娱空间。作为16个滨海驿站之一,“天空之山”是海口湾北端建成的第二座城市新地标:在朝向西南的海岸,藤本壮介事务所采用异型曲面薄壳混凝土结构塑造了一座起伏延绵的环形屋顶。我们受阿那亚与运营方卷宗书店、一善儿童书店之邀,在这片屋顶下为海口市民设计阅读与休憩之所。
In 2021, Haikou City initiated a series of cultural projects titled “Pavilions by the Sea,” aimed at providing citizens with interdisciplinary and intellectually engaging public entertainment spaces. As one of the 16 coastal pavilions, “Mountain of the Sky” has become the second new urban landmark built at the northern end of Haikou Bay. Facing the southwest coast, the Sou Fujimoto Architects crafted an undulating, continuous ring-shaped roof with an irregular, curved surface shell structure made of thin concrete. Invited by Aranya and the operators, Juanzhong Bookstore and Yishan Children’s Bookstore, we designed a space for reading and relaxation for the citizens of Haikou under this expansive roof.
▼项目概览,overall of the project ©阿那亚
我们希望营造一种模糊室内外边界、甚至模糊时代感的抽象体验,以一种罕见于日常商业场景的异质性甚至些微的冲突感,去冲击并融合玻璃幕墙内外海口湾的水景霞光、市政园林、如织游客,以及舶来书籍。即使书籍富有物理与精神的重量,我们仍期待人们走进这里,感受到仿佛所有物件飘拂在空间中,人与物像鱼群般交织、层叠、游动;自然中最轻快欢愉的色彩被截取,与书籍封面图像并置,乐以忘忧。
▼轴测图,axonometric drawing ©CASE PAVILION 案亭建筑设计事务所
We aimed to cultivate an abstract experience that blurs the boundaries between interior and exterior, even the sense of time, with heterogeneity and a slight sense of conflict not commonly found in daily commercial settings. This is intended to shock and integrate the waterscape and rosy hues of Haikou Bay, the municipal gardens, the flow of tourists, and the selection of imported books, both beyond and within the glass curtain walls. Despite the physical and spiritual weight of books, we still expect visitors to enter this space feeling as if all objects are floating around them, with people and items intertwining, layering, and moving like schools of fish. The lightest and most joyful colors of nature are captured and juxtaposed with the images on the book covers, fostering a playful forgetfulness of worries.
▼书店入口,entrance of the bookstore ©阿那亚/朱润资
▼书店入口近景,closer view of the entrance ©朱润资
▼阅读走廊,reading gallery ©阿那亚
▼室内细部,details of the interior ©朱润资
为了保留四面八方的通透视野,并顺应起伏落差极大的建筑顶面,我们不额外设置墙体,最大限度减少对顶地的干预;开发了一系列可双面使用、无方向感的模组化家具;改造优化了上下照明的轨道灯系统;书架与展陈看板皆提供不同高度,以适应成人与儿童的使用和室内层高落差;最终,以这些家具、展陈道具和灯具排布出自由平面。
To preserve the panoramic views in all directions and to adapt to the building’s roof, which has significant undulations, we decided against setting up additional walls, minimizing intervention with the roof and floor; we developed a series of double-sided, non-directional modular furniture; we revamped and optimized the track lighting system for both upward and downward illumination; the bookshelves and display panels are offered at different heights to accommodate both adults and children and to adapt to suit the varying indoor ceiling heights; ultimately, we arranged these pieces of furniture, display props, and lighting fixtures to create a free plan layout.
▼阅读走廊,reading gallery ©朱润资/阿那亚
▼阅读走廊光影,light and shadow of the reading gallery ©阿那亚
这座异形的建筑室内体量犹如一片海域,大量的市民、游客则像是在其间维锡游动的鱼群。受海洋生物模拟和结构适应的启发,螺旋形平面的咖啡吧台、流体动力形态的坐具、展板和书架,以及环状的灯轨,组成流畅和连续的群岛,又好似散落海底的珊瑚礁,回应空间的伸展和曲张。
▼动线分析图,analysis of the circulation ©CASE PAVILION 案亭建筑设计事务所
The interior volume of this uniquely shaped building is like a sea, with the multitude of citizens and tourists moving like schools of fish within it. Inspired by marine life and structural adaptation, the spiral-shaped coffee bar, the fluid-dynamic forms of seating, display panels, and bookshelves, as well as the circular lighting tracks, come together to form smooth and continuous archipelago coral reefs scattered across the seabed, responding to the spatial stretch and curvature.
▼流动的室内氛围,flowing interior ambiance ©朱润资
▼ 一善儿童书店,Yishan Children’s Bookstore ©朱润资
▼ 一善儿童书店近景,closer view of Yishan Children’s Bookstore ©朱润资
在“天空之山”,我们精炼和隐匿空间设计手法,放弃立面隔断,最大限度保留原有建筑结构和质感;通过家具与灯具的设计与布局来引导人们的活动路径和体验,从而突出空间纯粹和高效的本质,以实现对地形和环境的解析。这种策略从室内设计方法论上,尝试了对空间与人的相互作用的重新定义:既家具不再仅仅是实用的物件,更是撬动空间、引导人们行为和互动的工具。
At “The Mountain in the Sky,” we refined and concealed spatial design tactics, forgoing facade partitions to maximize the preservation of the original architectural structure and texture. Through the design and arrangement of furniture and lighting, we guide people’s movement and experience, thereby emphasizing the pure and efficient nature of the space and facilitating an understanding of the terrain and environment. This strategy attempts a redefinition of the interaction between space and people from an interior design methodology perspective, where furniture is no longer just utilitarian objects but tools that leverage the space, guiding behaviors and interactions.
▼咖啡吧,cafe bar ©朱润资/阿那亚
▼家具陈列,furniture display ©阿那亚
▼家具细部,details of the furniture © 派韵
▼家具细部,details of the furniture © 派韵
▼平面图,plan ©CASE PAVILION 案亭建筑设计事务所
{{item.text_origin}}


