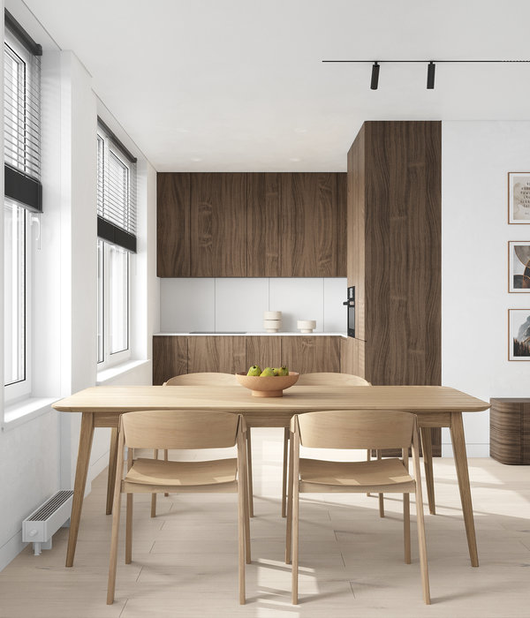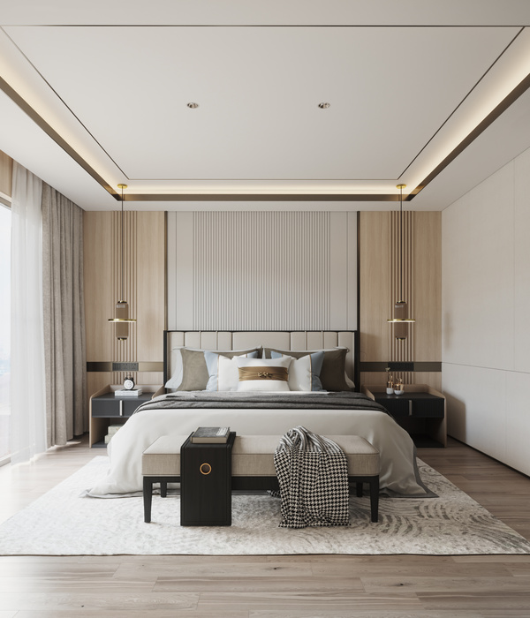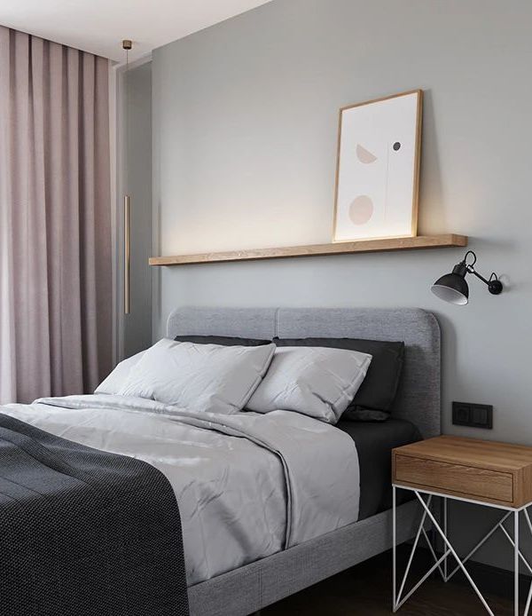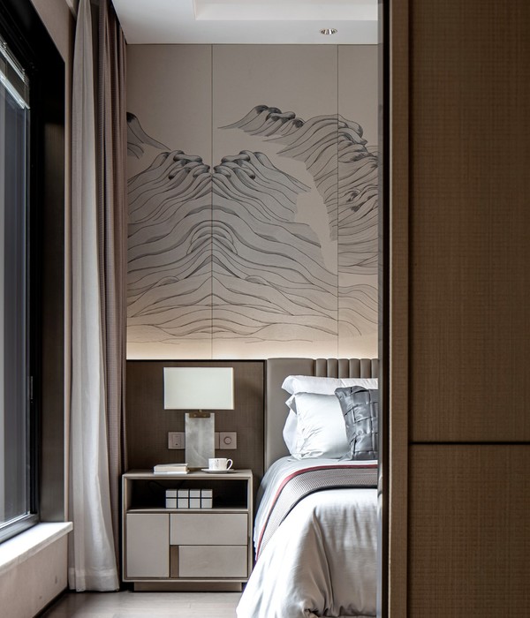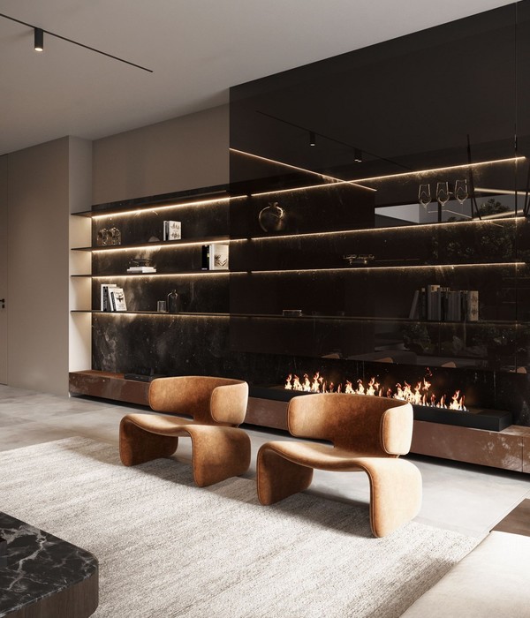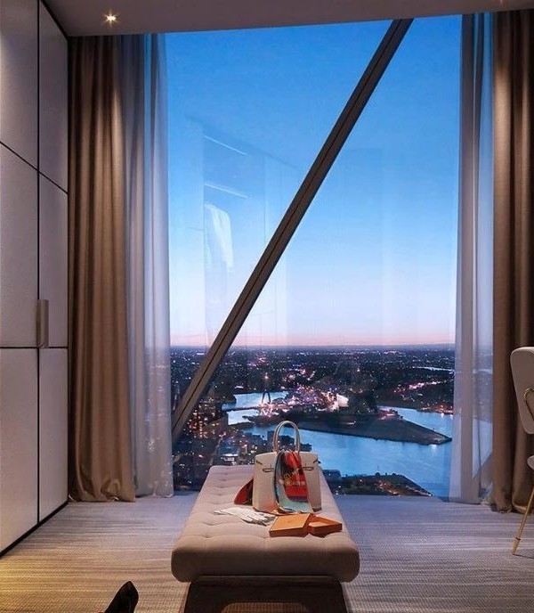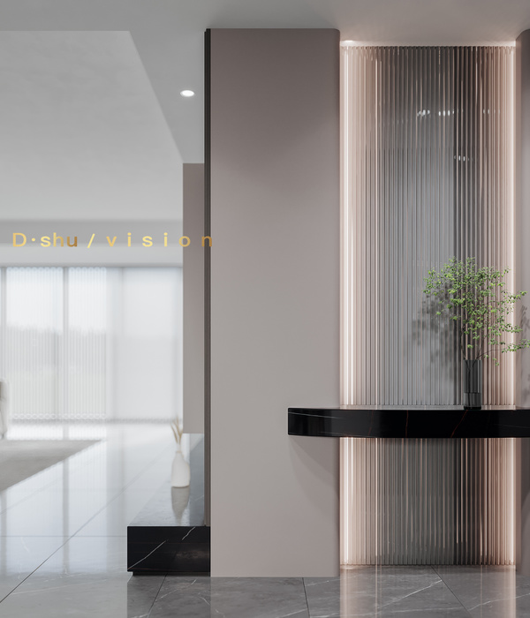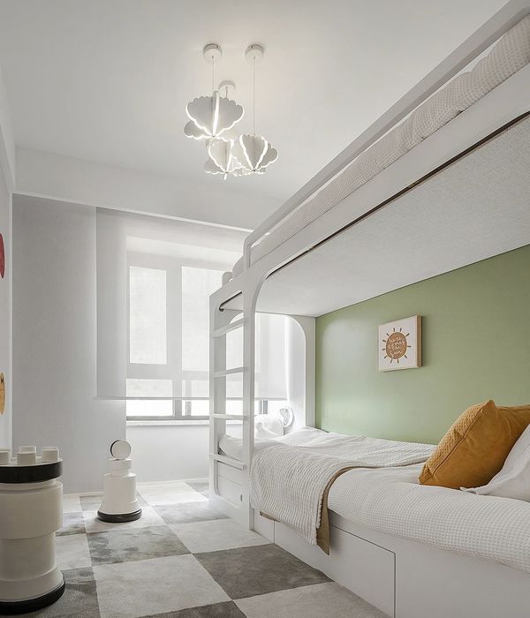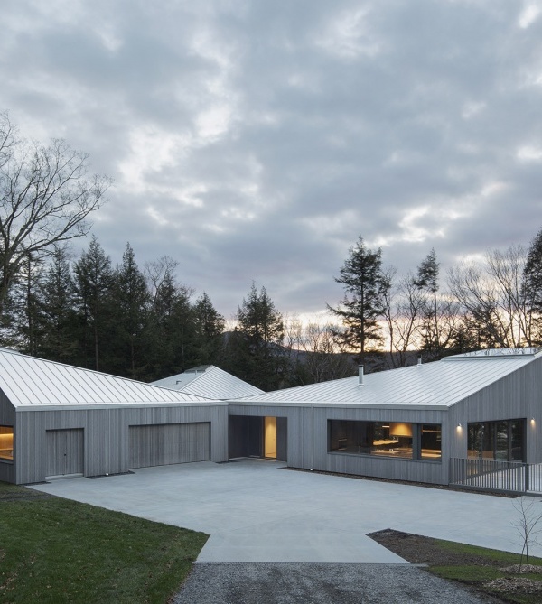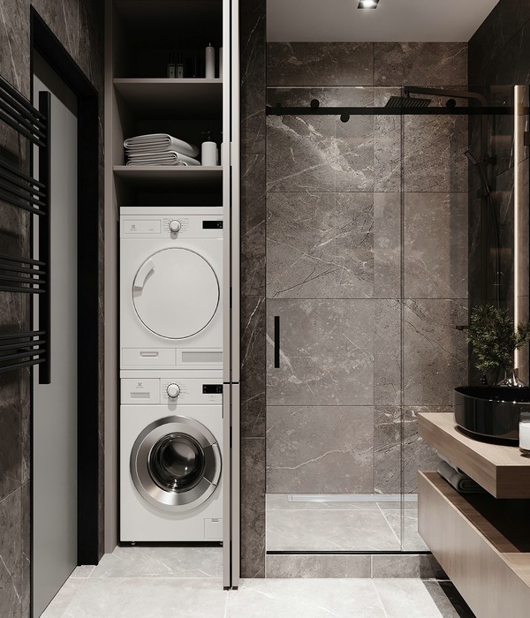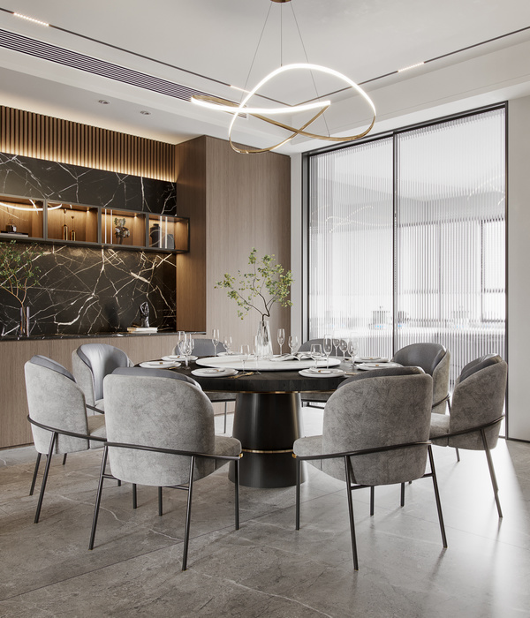1255 is a reimagining of a family home in the Greater Toronto Area. Situated atop a small hill on a property north of Lake Ontario, the project overlooks an abundance of natural features: a narrow creek winds through the yard; a pond sits at the base of a maple grove; a heavily treed woodlot is active with wildlife. The clients, who had lived in an existing home on the property for some time, understood they wanted to experience a greater connection to the natural features around them. Working with the existing topography of the site, the project sets out to create strong connections to the surrounding environment to make the most of a unique property.
While much of the floorplan pulls from the previous house, the project can be read as four half-levels that terrace into the hillside. The uppermost level is a series of shifted volumes, each of which offers long views across the property. Large corner windows provide expansive visual connection to the yard, while long clerestory bands frame the sky and surrounding tree canopies. When descending through the house, residents pass through a series of open, communal spaces while sinking deeper into the surrounding garden. A large stone deck branches off the main living space, providing direct access to the yard. At the lowest point, inhabitants find themselves submerged below the garden bed, eye level with the flowers.
All levels of the house are anchored by a large, curved stair comprised of oak slats. Each wood slat is angled to filter natural light throughout the day and to influence visual connections between each half level. The stair curls its way through the major shared spaces of the house, allowing for social connectivity between all levels while prompting users to circulate throughout the project.
A soft and refined material palette unifies the project. Cedar shingles line the upper level, while heavier limestone walls bury themselves in the hillside. Long bands of warm, oak millwork line the interior of the home, while lively tyndal stone flooring slips seamlessly from interior to exterior.
*
Completed Fall 2021
Omar Gandhi, Lauren McCrimmon, Samantha Scroggie, John Gray Thomson, Chad Jamieson, Jeff Walker, Ryan Beecroft
Lakehurst Construction
Moses Structural Engineers
Aldershot Landscape Contractors
Studio H Design
Gibson Greenwood, Parker House Furniture
Tradewood Industries
Roes Stairs
Nick Andison
David Burlock
Adrian Ozimek Photography
{{item.text_origin}}

