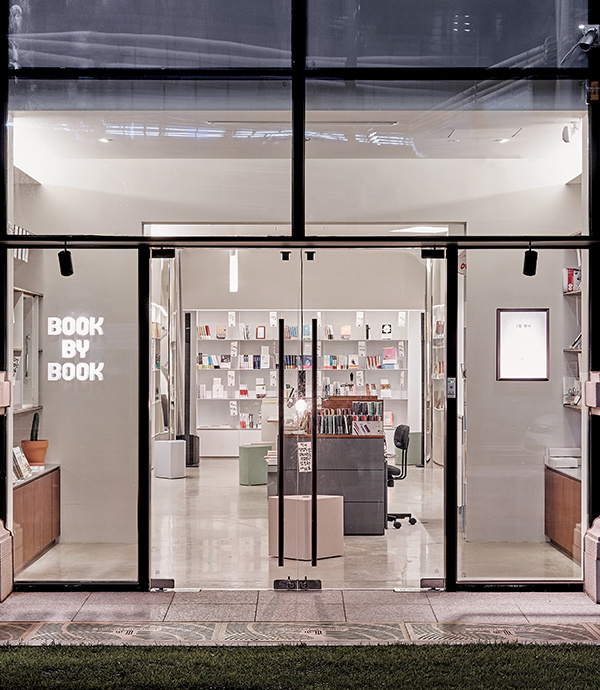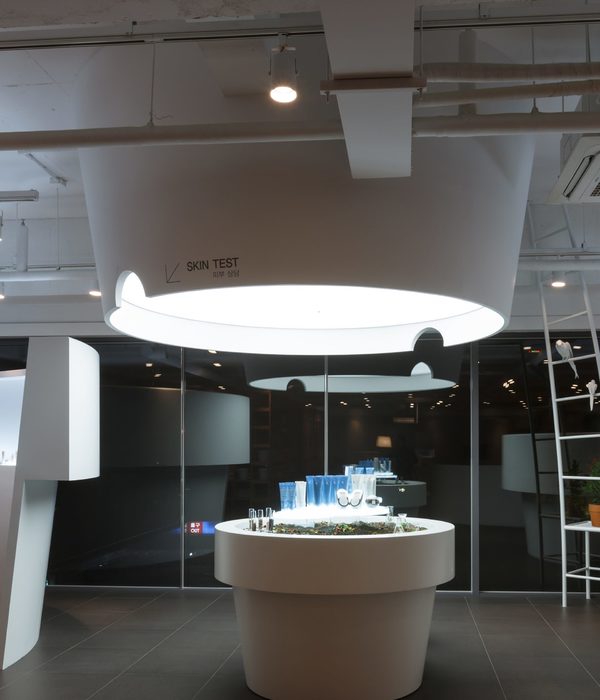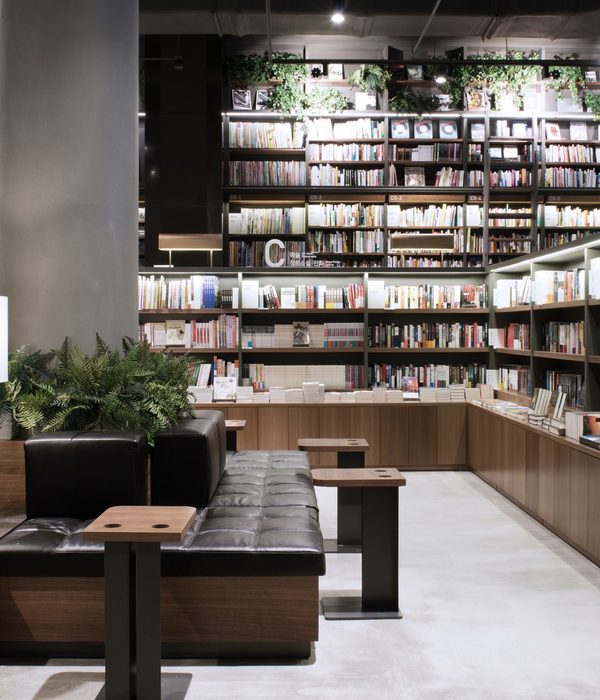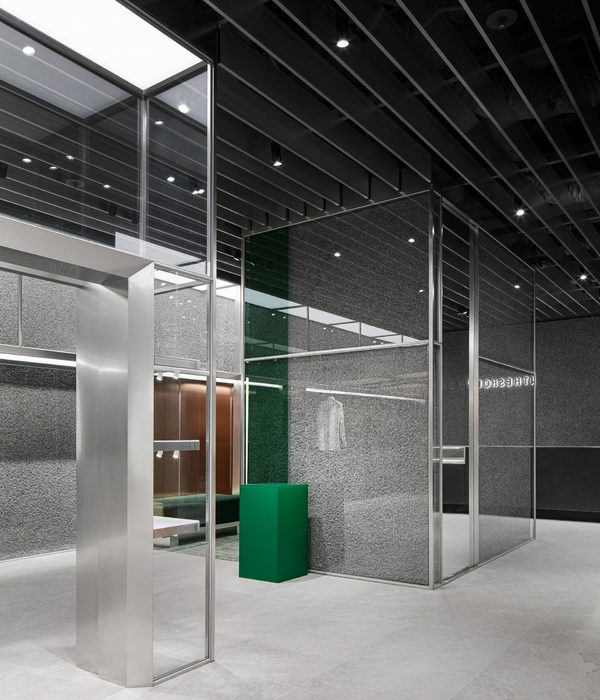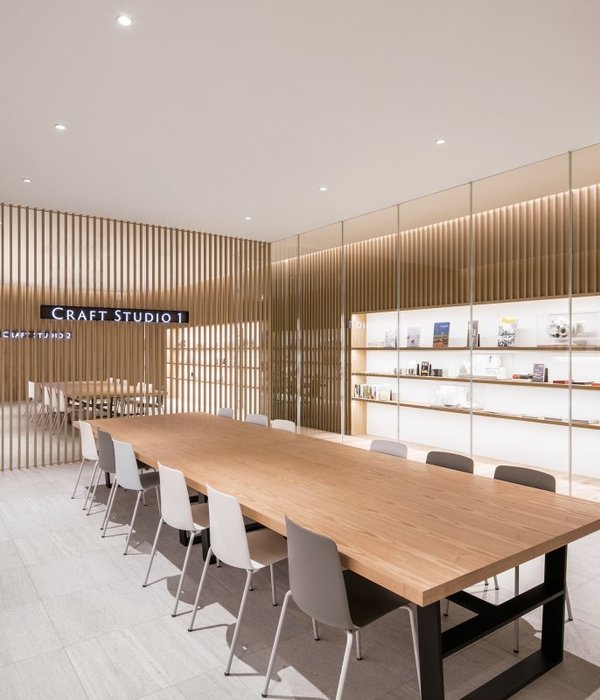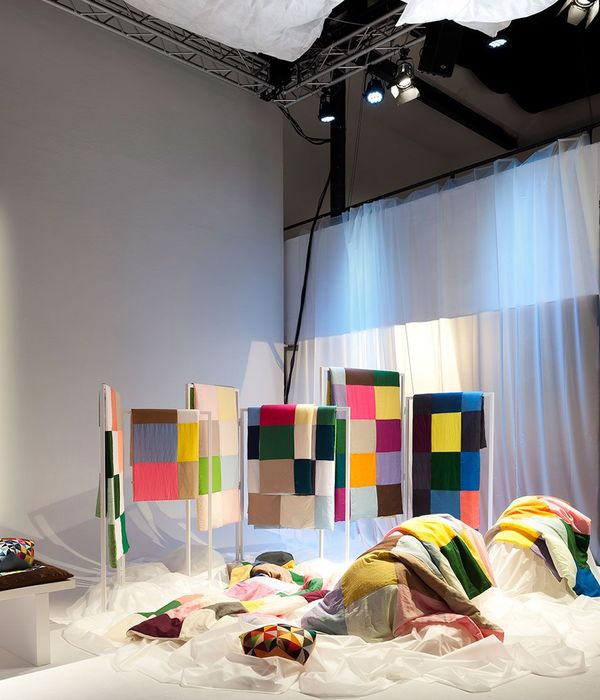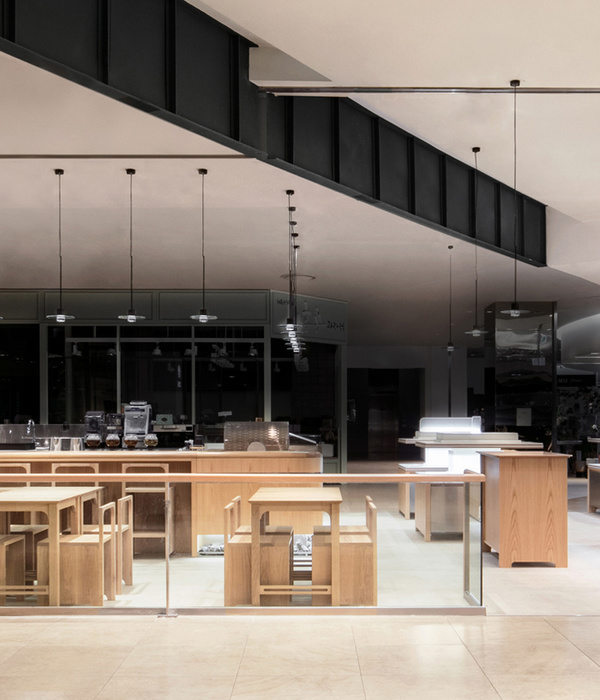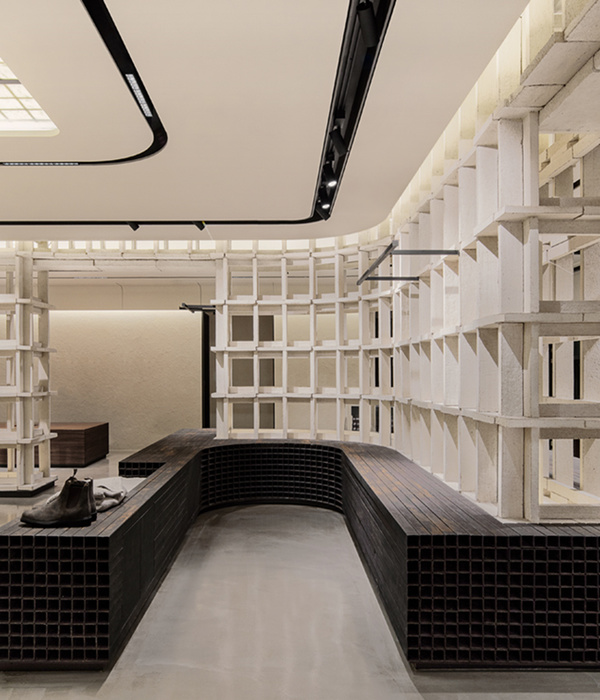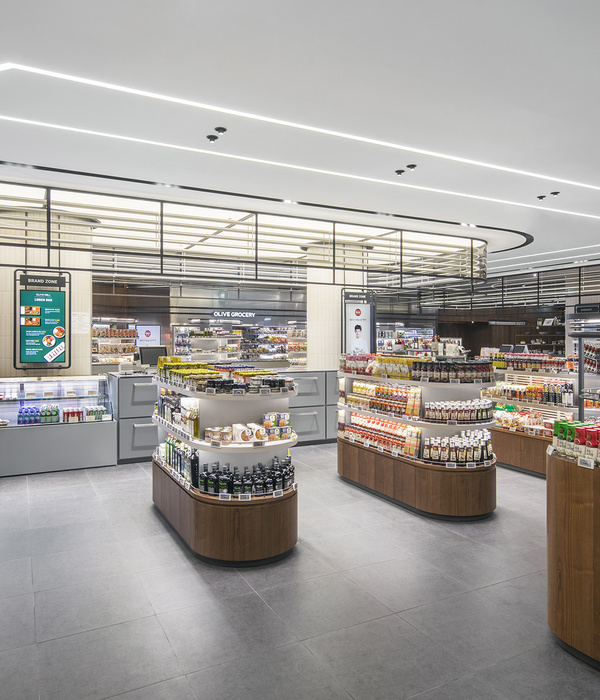KULT是一家位于敖德萨(Odessa)旧城中心的理发店。该理发店位于一座老旧的建筑中,面积为100平方米,在本次改造之前除了一个破旧的门面之外一无所有。鉴于木地板上不能放置重物,设计团队便决定将油毡地板作为大部分地板的铺面材料。
KULT is a barber shop located in the heart of Odessa, in the old part of the city. We got a room 100 meters in the old building, from which there was only a dilapidated facade. It was impossible to put anything heavy on wooden floors, even tiles, so we had the option of either linoleum or bulk floor.
▼理发店概览,overview of barber studio ©Anton Garets
客户希望本项目在设计上能够明显区别于当下流行的loft风格空间。因此室内空间不仅舍弃了旧砖、发型设计海报和其他一系列传统理发店的典型特征等,还加入了许多额外的功能空间。此外,设计团队还在理发店内设计了一个放置着沙发、容纳着额外技术室的夹层空间,从而给人们提供了一个放松的场所。
▼理发店空间轴测图,the axon of the barber studio ©Sivak+Partners
The client did not want to see the loft in the understanding of the style that it has become widespread today. The design was supposed to be without old bricks, posters with haircuts and typical solutions for barbershops. The room needed to accommodate many additional features. In addition, there was no place to relax, so we designed a mezzanine on which we could place sofas and an additional technical room.
▼理发店柜台,采用不锈钢板作为背景, the counter of the barber studio with the stainless steel panels as the background ©Anton Garets
▼理发空间,the barber area ©Anton Garets
▼放置着沙发的夹层休息区, the mezzanine relaxation area with sofas ©Anton Garets
▼夹层休息区局部, partial view of the mezzanine relaxation area ©Anton Garets
项目的时间十分紧张,从开始设计到施工完毕,整个周期仅有三个月(设计周期1.5个月,施工周期1.5个月),因此设计团队选择了最简单的解决方案。他们将室内空间的墙体对齐,并在其表面上覆以定制的装饰性灰泥,从而极大地节省了时间。
We had very tight deadlines, only 1.5 months for the project and 1.5 months for the entire construction, so we chose the simplest solutions. Therefore, we just aligned the walls and covered it with specially designed decorative plaster for us, saving time.
▼室内空间局部,墙面上覆盖着粗糙的装饰性灰泥(左),洗手间(右), partial interior view of the barber studio with the walls covered by rough decorative plaster (left), the restroom (right) ©Anton Garets
空间色调和设计细节的确定速度很快。本项目的一部分空间是边施工边设计的。所有的家具、固定设施和管道等均按照设计草图布置。墙体表面覆盖着粗糙的装饰性灰泥,从而节省了完善墙体的时间。
The color scheme and design details were invented almost immediately. Part of the project was created during construction. All furniture, fixtures and plumbing were made according to our sketches. The walls were covered with rough decorative plaster, as this solution helped save time on preparing the walls.
▼天花板和灯具细节, details of the ceiling and lightings ©Anton Garets
▼平面图,floor plan ©Sivak+Partners
Project Name: THE KULT STUDIO | TATTOO & BARBER Designer: Iva Gaidarzhy Chief Designer: Sivak Dmitry Engineer: Cyril Verbich Company Name: SIVAK + PARTNERS Project Year: 2019 Project Location: Odessa Project Area (Sq m): 105
{{item.text_origin}}


