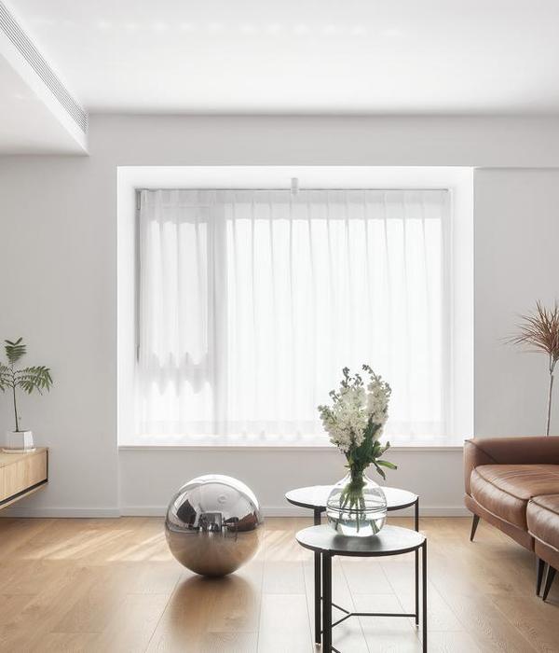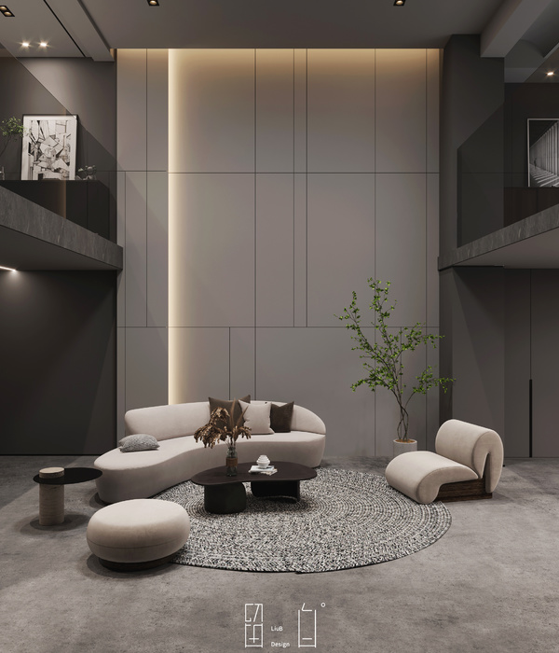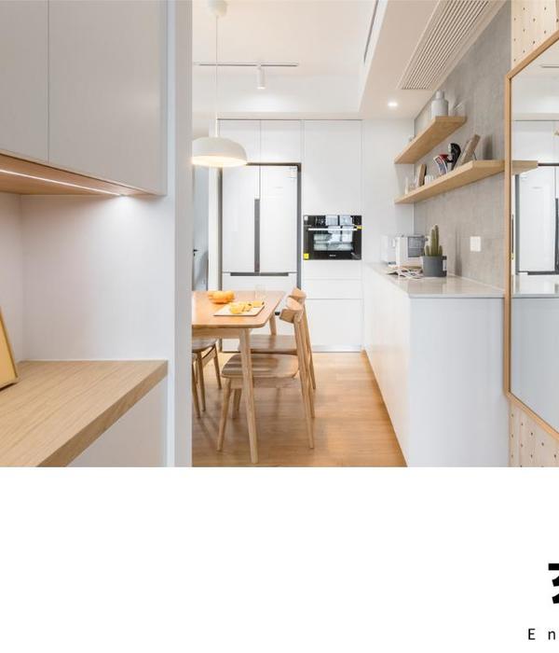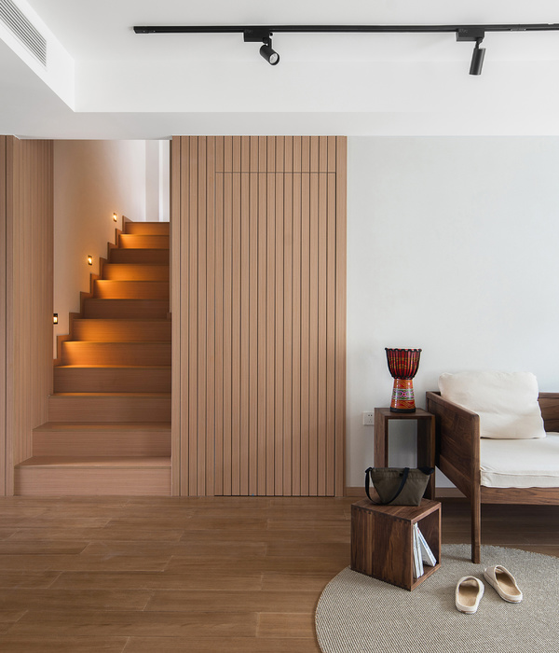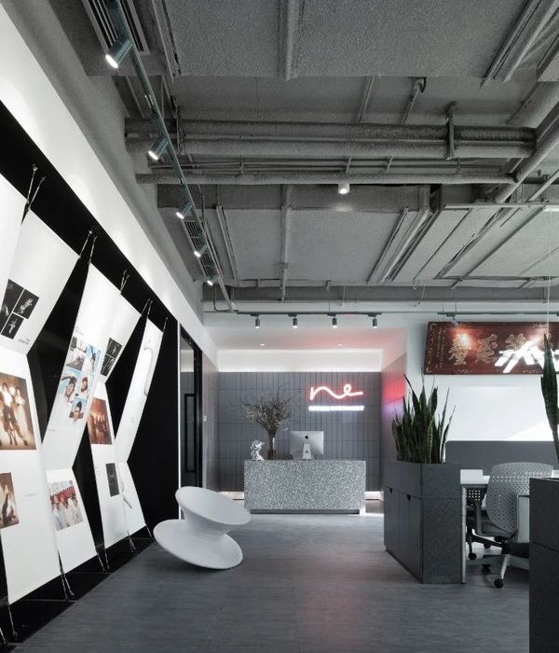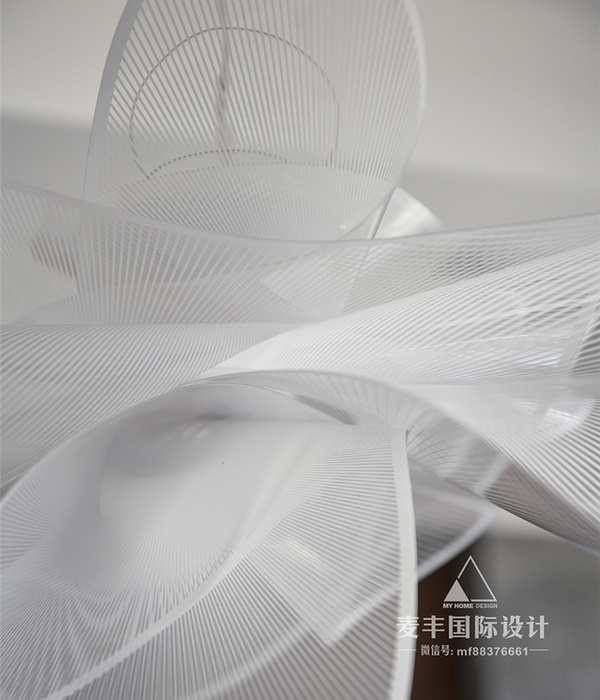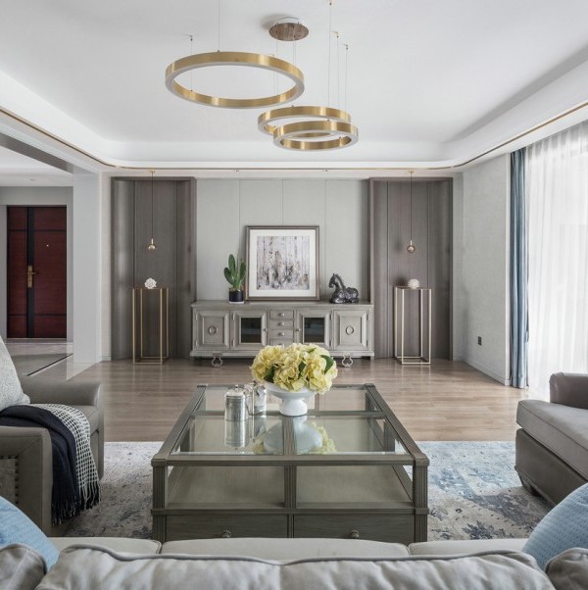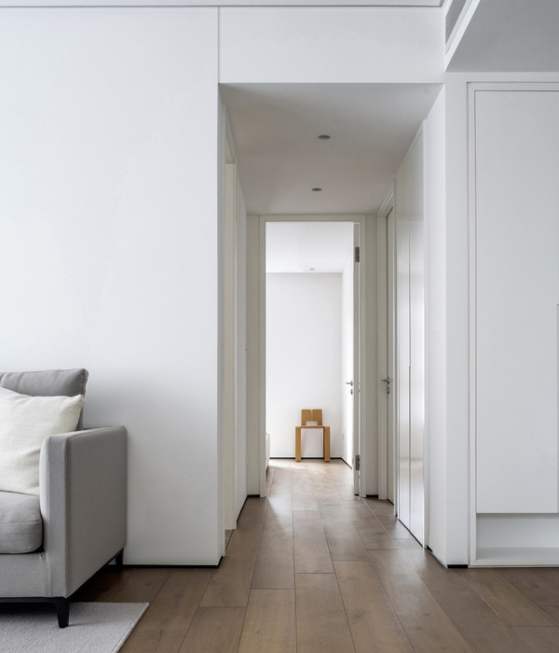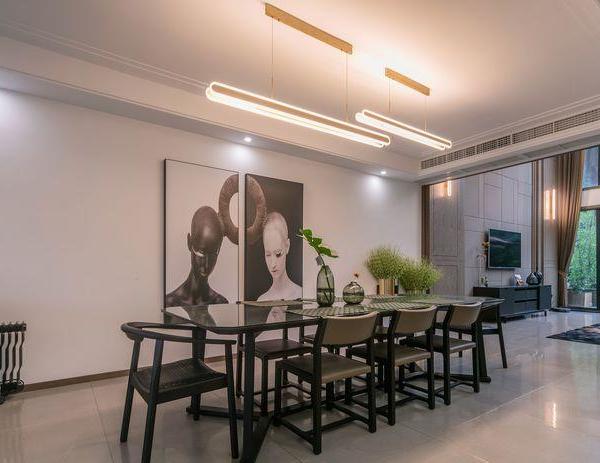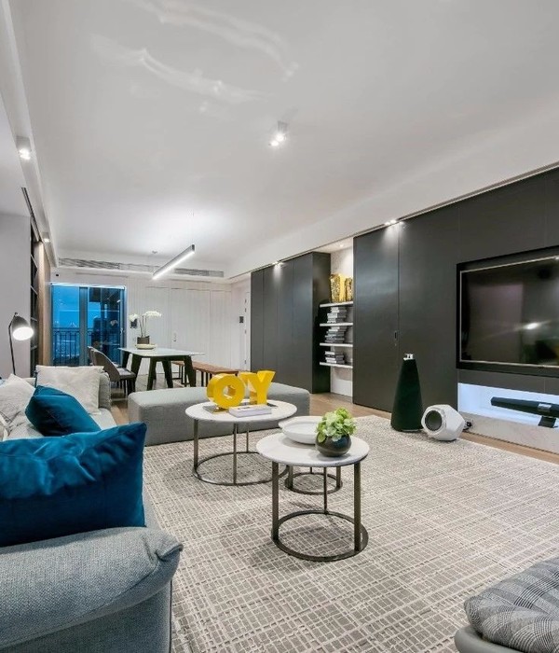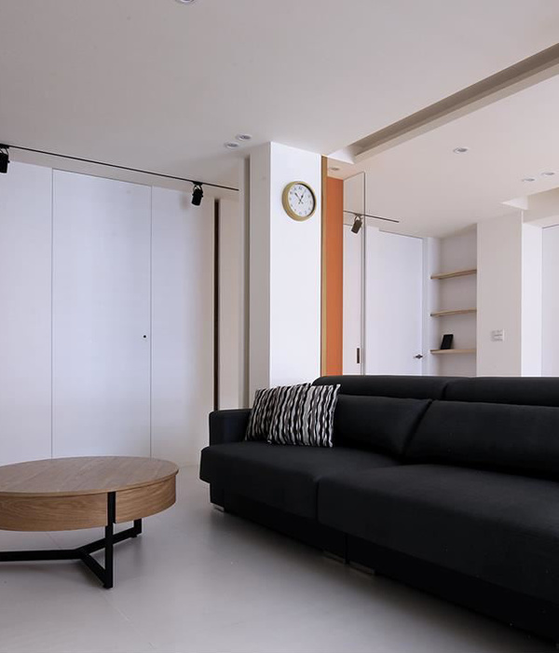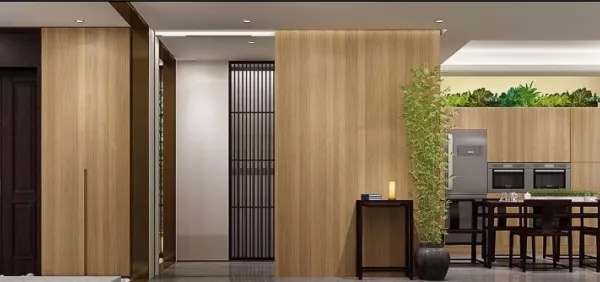- 项目名称:鹿特丹市政府办公室
- 设计方:Studio Makkink,Bey with Roukens,Van Gils
- 位置:荷兰 鹿特丹
- 分类:办公空间装修
- 室内规划:多姿多彩,宾至如归
Netherlands Rotterdam Municipal government Offices
设计方:Studio Makkink 、Bey with Roukens、Van Gils
位置:荷兰 鹿特丹
分类:办公空间装修
内容:实景照片
图片:17张
对于设计爱好者来说,荷兰可谓是一个设计天堂,与其他国家相比,这里无论是建筑、室内设计还是其他所有的物件,都更加精巧、更加时尚、更加细致。仿佛就是为了证明这一点似的,新的鹿特丹市政府办公室,就被设计的完全可以被当作创新科技公司或者领先创意公司的总部。该项目是Studio Makkink 、Bey with Roukens加上Van Gils三家设计公司共同打造完成的,其室内规划不仅多姿多彩,而且让人有宾至如归的感觉。
项目一共占据了De Rotterdam大楼的33层楼面,这栋有名的大楼是Metropolitan事务所的Rem Koolhaas于2013年设计完成的。新市政府的建造,标志着政府再次承认鹿特丹市中心是其中的一部分。
设计方案
的另外一个目的,就是打造出怡人而舒适的办公场所,让公共部门更有魅力能够吸引并留住那些顶尖人才。地板、色彩以及模式,综合来看,这里就是整个城市生活的生动缩影。
译者:柒柒
For design fans, the Netherlands can seem like a kind of paradise where buildings, interiors, and objects are all smarter, cooler, and more considered than those in many other countries. As if to prove the point, the new municipal government offices for the City of Rotterdam look like they could be the headquarters for an innovative technology company or a leading creative agency. Colorful and inviting, the project is the result of an unusual collaboration between three design firms and their government client.
Occupying 33 floors in the De Rotterdam tower, which was designed by Rem Koolhaas’s Office of Metropolitan Architecture and completed in 2013, the new municipal offices signal a renewed commitment to downtown Rotterdam on the part of the government. Creating inviting and relaxed spaces was part of a larger goal of attracting and retaining top talent in the public sector. This is a microcosm of the city with spaces color coded by floor and purpose.
荷兰鹿特丹市政府办公室室内实景图
荷兰鹿特丹市政府办公室室内局部实景图
{{item.text_origin}}

