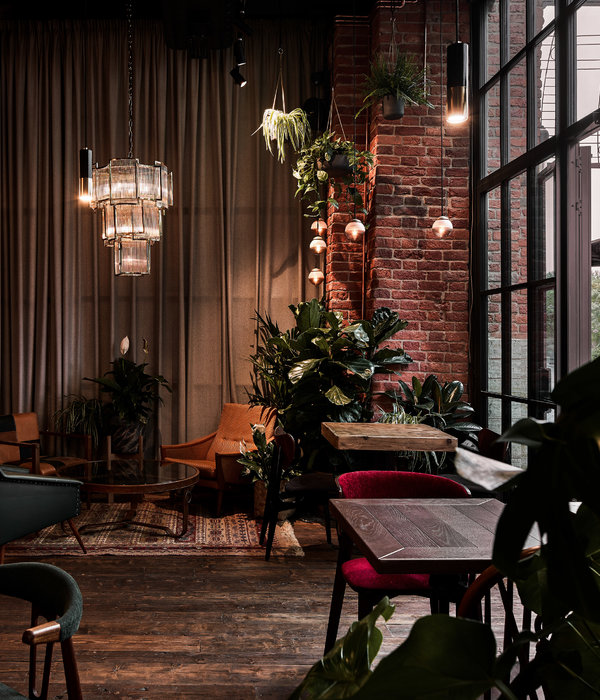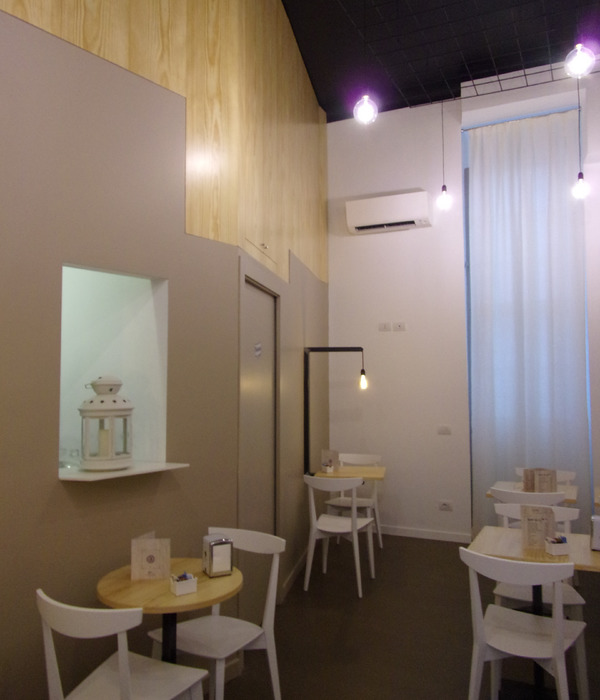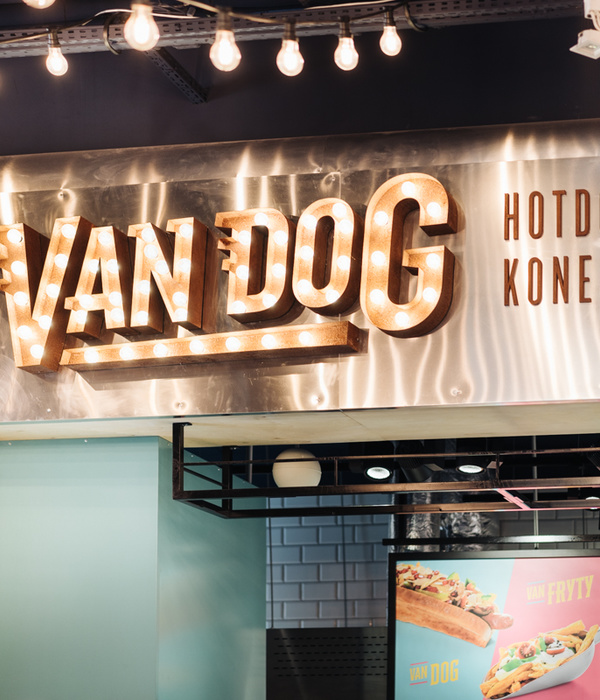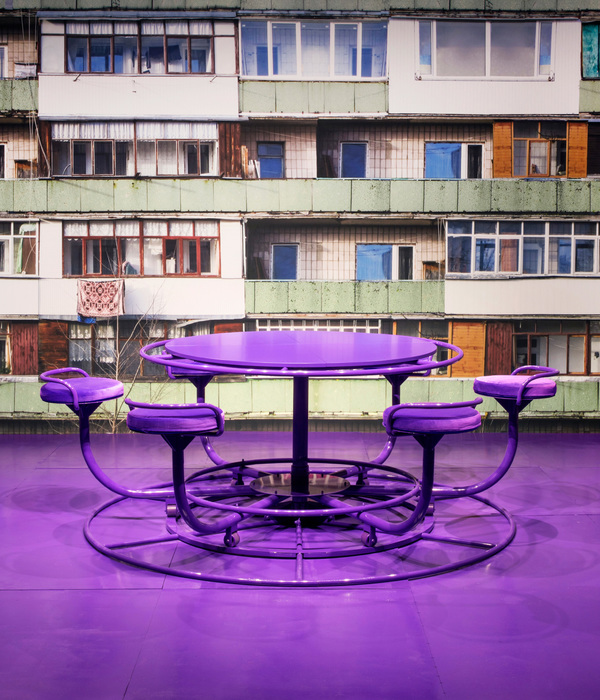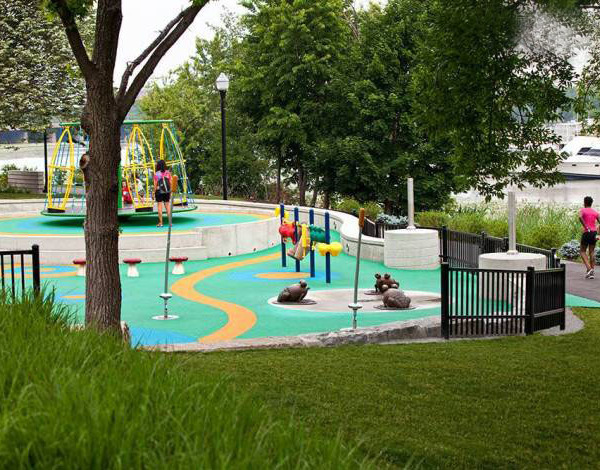首 First
项目位于中国西安,雁塔区高新大都荟商业区的写字楼上,一个丰富活跃的业态中相对僻静之处。与商业园区的开放、喧闹的环境而言,写字间18层之高的茶室是必然的需求和精神性的存在。空间主理人是一位96年的女士,作为当下主流群体的一员参与其中,这种远观带来的使命感坚定了由热爱燃起的选择。我们正处于社会快速、高频发展的浪潮中,这是一个需要精神选择的年代。人们习惯于盲目的假象中生存且不知所措,这种精神的匮乏来自断层下的自我认知以及复杂脆弱的心灵,我们该以何种勇气和态度面对来自生活的种种境遇,身处现实的生活中,我想象“相对空间场域”所传递的价值和空间作为生命载体的包容性,以沉默的方式映射源自多变情绪下的快乐或是忧伤,我们在饮茶、独处、相望、游走间找到自我,从而回到内心深处且与之和解,这是建筑空间创造的意义。
The project is located in Xi’an, China, Yanta District, Gaoxin Daduhui commercial area of office buildings, a relatively secluded place in a rich and active industry, compared with the open, noisy environment of the business park, a tea room on the 18th floor of an office building is a necessity and a spiritual presence. The manager of the space is a woman born in 1996, who participates as a member of the current mainstream group, and the sense of mission brought by this vision has strengthened the choice fueled by love. We are in the midst of a rapid, high frequency evolution of our society, an era that requires spiritual choices. People are accustomed to live in a blind illusion and don’t know what to do, this spiritual scarcity comes from the self-perception under the fault line and the complexity and fragility of the heart, what kind of courage and attitude should we face all kinds of life situations , in the reality of life, I imagine that the values conveyed by the “relative spatial field” and the inclusiveness of space as a vehicle for life, mapping in silence the joys and sorrows arising from changing moods, we find ourselves between drinking tea, being alone, looking at each other and wandering, and then return to the depths of our heart and reconcile with it, which is the meaning of creating architectural space.
▼茶室一瞥,a glimpse at tearoom © 任东(见筑Studio)
▼入口前厅,a glimpse at tearoom © 任东(见筑Studio)
原有空间现状属于玻璃隔断划分的办公空间,设计构想以多维的视角和模拟体验为前提,尽可能弱化生硬的钢筋混凝土下固化的建筑符号,以柔性“重构”的方式提升内建筑空间的温度和趣味,由于空间面积有限,在基于分析各类人群的需求将整体划分为2个包厢、半开放雅座以及散客区域。空间处在写字间走廊尽头的东南侧,在考虑与之相隔的遮蔽同时,又以“小口入”探索的角度形成不经意间的偶遇,所以将原有北侧走廊的玻璃隔断以麻编与木格结合形成阵列来弱化其空旷无序的现状。入口悬挂的墙体以深远至高远的空间层次形成丰富的视觉感受,透过木格与有机玻璃体块制作的门体,看到的是手作涂料墙体裸素的基调上空间所传递的品牌“岚洱茶事”,以江河山屿为自然属性而构建的城市隐逸之处。
The original space is a glass partitioned office space, the design concept is based on the premise of multi-dimensional perspective and simulation experience, as far as possible to weaken the hard reinforced concrete under the curing of architectural symbols, in order to increase the temperature and interest of the building space with a flexible “reconstruction”, due to the limited area of space, based on the analysis of different types of people’s needs The space is divided into two private dining rooms, semi-open seating areas, and an area for casual guests. The space is located in the southeast side of the end of the office corridor, in order to protect the separation, and at the same time, with a “small mouth in the” exploration of the angle of the formation of chance encounters, so the original glass partition of the corridor on the north side of the linen weave and wood lattice combined with the formation of an array to weaken the status quo of empty and disorderly. The hanging wall at the entrance creates a rich visual experience with deep to high spatial levels, and through the door made of wooden lattice and plexiglass, sees the brand “Lan Er Tea Thing” conveyed in the naked tone of the handmade painted wall. The space is an urban recreation site constructed with the natural attributes of the river and mountains.
▼室内概览,interior overview © 任东(见筑Studio)
内观山河 Vipassana the mountains and rivers
我愿赤脚踩在地面,行走在这条微光的路上,以本能的敏感体会厚重与轻快,我愿从灰尘中开始,以神圣般浪漫的方式经过水面,我细心的望着,那不及保留的是被打湿的衣裤。
I would like to step barefoot on the ground, walk on this shimmering path, and experience the heaviness and lightness with instinctive sensitivity, I would like to start in the dust and walk divinely romantic through the water, and I would look closely, and what I couldn’t keep was my wet pants.
▼前厅,vestibule © 任东(见筑Studio)
冰块的融化折射的是时间的流逝,是种模糊与清晰间不复的动态影像。
The melting of the ice reflects the passage of time, a kind of moving image between blur and clarity.
▼过道,passage © 任东(见筑Studio)
▼池中鱼,pond fish © 任东(见筑Studio)
东向为主理人行径茶台和操作间的动线,以传统榫卯工艺制作的窗体结构,在移动其窗扇的位置时来实现空间于不同时分下对于光的需求。
The east direction is the route for the master to go to the tea table and the operation room, and the window structure made by traditional mortise and tenon craftsmanship realizes the light demand of the space at different times of the day by moving the position of the window sash.
▼榫卯细节与空间一角,traditional mortise and a corner in the space © 任东(见筑Studio)
1904,下午19点零四分,内建筑空间下的时间情绪,这种奇妙的光影源自窗外一栋住宅建筑外立面的反射,19点零四分开始出现至消失仅有6分钟的停留时间,这是种特殊的时间情绪,我将这种抽象与具象下无意识的形态称之为“假象”,而创作的开始就已深刻理解了无用之处,这种消匿的方式如重生一般结束又开始,我知道这种美是短暂的、深刻的,犹如爱意的浓烈总是在分秒中钟情又选择着遗忘,我想我们总是匆匆面对着这一切的刚刚好。
1904, 19:04, the mood of time in the inner architectural space, this wonderful light and shadow comes from the reflection of the facade of a residential building outside the window, it appears at 19: 04 pm and disappears in only 6 minutes, this is a special mood of time, I call this unconscious form under the abstract and figurative “illusion”, and the beginning of the creation was a deep understanding of uselessness, this way of disappearing is like a rebirth that ends and begins, I know that this beauty is fleeting and profound, just like the intensity of love is always in the minutes and seconds and chooses to forget, I think that we are always in a hurry to face the just right of all these things.
▼主理人茶台,manager tea table © 任东(见筑Studio)
▼从主理人茶台望向室内,interior viewing from manager table © 任东(见筑Studio)
入口以钢板雕刻与炭化木结合形成的圆形悬龛是取自一个多维角度的消防三通加工而成,三通为无缝浑然一体的铸铁结构,有着材质特殊的质感,从主理人茶台正视望去,悬龛内置的器物在其光束下塑造着微小而深远的感受。由于主理人是曾经的空中乘务员,悬龛如同飞机的悬窗一样,有着地面飞翔般同样的理想.这是微光下的信念与光明。
The circular niche at the entrance, formed by a combination of carved steel plates and charred wood, is machined from a multi-dimensional angled fire-fighting materials that is a seamless, integrated cast iron structure, and the artifacts built into the niche are shaped into a small but profound feeling under the beam of light when viewed from the manager’s tea table. As the owner is a former flight attendant, the niche is like the window of an airplane, with the same ideals as flying on the ground. This is the faith and light under the shimmering light.
▼空间全景概览,wide overview of the space © 任东(见筑Studio)
▼水池细节,waterscape detail © 任东(见筑Studio)
北口入,观壁,东向路转至南,形成空间的主流路线,以镜面水景拉伸空间的尺度,以循环流动的方式映射着空间的层次感和趣味性,在以木石为主要材质的空间里,水面的存在起到了很好的保湿作用,使其结构更加稳定,同时水面如同镜面,与茶平凡又包容的精神一样,洗涤和净化着人们的心灵,以不变的介质形态形成“己身观望”的对话。以屏风和柱体装置为空间体感导向,结合与水面相间铺设的自然石材形成了空间游走路线,以石材天然的肌理和质感,表达构色下温度的对比和最直接的空间力量。
Entrance to the north, view wall, turn to the east along the road to the south, forming the dominant route through the space, mirrored water features stretch the scale of the space, mapping the layers and interest of the space in a circular flow, in a space where wood and stone are the main materials, At the same time, the water surface is like a mirror, cleansing and purifying the mind in the same way as the ordinary yet embracing spirit of tea, forming a dialogue of “looking at yourself” in the form of an unchanging medium. With the screen and column device as the spatial sense of guidance, combined with the natural stone paved with water to form a spatial route, with the natural texture and texture of the stone to express the color of temperature under the temperature contrast and the most direct spatial power.
▼茶饮散区,tea drinking area © 任东(见筑Studio)
▼以屏风和柱体装置为空间体感导向, screen and column device as the spatial sense of guidance © 任东(见筑Studio)
▼茶座区细部,drinking area details © 任东(见筑Studio)
▼座椅细节,chairs details © 任东(见筑Studio)
黑色炭化木有着极高的防潮防腐等环保性,以深邃沉寂的质感表达着空间的气韵,红色柱体为传统手工作漆制作而成,以工法雕刻结合原木柱体的虚实关系表达其装置综合的艺术性,红色象征热情与力量,是空间恒定的生命力,红与黑色的碰撞关系以秦色的浪漫呈现空间体量之上更强更广的场域和能量,空间期待真实的生活状态下,更多生命体间的关联,经过此处时抚摸柱体与之互动,这种触感成就着她待发生的宿愿和期待,如同神性的慰藉一样。
Black charcoal wood has a high degree of moisture resistance and anti-corrosion and other environmental protection, with a deep and silent texture to express the atmosphere of the space, red columns are made of traditional handmade lacquer, and the artistic synthesis of the installation is expressed by the combination of handmade carvings and the relationship between reality and reality of the original wooden columns, the red symbolizes the passion and power, the red is the constant life force of the space, the collision of red and black colors presents a stronger and broader field and energy on top of the spatial volume with the romance of Qin Dynasty colors, space is looking forward to the real state of life, the association of living organisms, passing through this place, caressing columns and interacting with the touch of the fulfillment of wishes and expectations of the desire that is waiting to happen, just like a divine consolation.
▼走廊,corridor © 任东(见筑Studio)
▼茶室,tea room © 任东(见筑Studio)
包厢内窗的“开合”具备了人为需求的可控性,滤光的光束形成建筑空间在光影下的精神形态,在逐步弱化着城市建筑的躁动与冷漠。
The “opening and closing” of the inner window inside the private room has the controllability of human demand, and the filtered light rays form the spiritual shape of the architectural space under light and shadow, gradually weakening the restlessness and indifference of urban architecture.
▼滤光的光束,the filtered light rays © 任东(见筑Studio)
▼茶室一角,a glimpse at the tearoom © 任东(见筑Studio)
对话 Dialogue
空间的能量不该仅仅体现在基础功能,而是在功能之上更高的场所包容性以及所产生的思考与对话,以光影的流动阐述时间的概念,散发着空间的气质与魅力,在人为的参与中不断养育其生命价值。
The energy of the space should be embodied not only in the basic function, but also in the higher inclusiveness of the place above the function, as well as in the thoughts and dialogues generated, elaborating the concept of time with the flow of light and shadow, exuding the temperament and charisma of the space, and continuously nurturing its life value through human participation.
▼轴测,axon © 仝屿建筑
▼平面,plan © 仝屿建筑
{{item.text_origin}}



