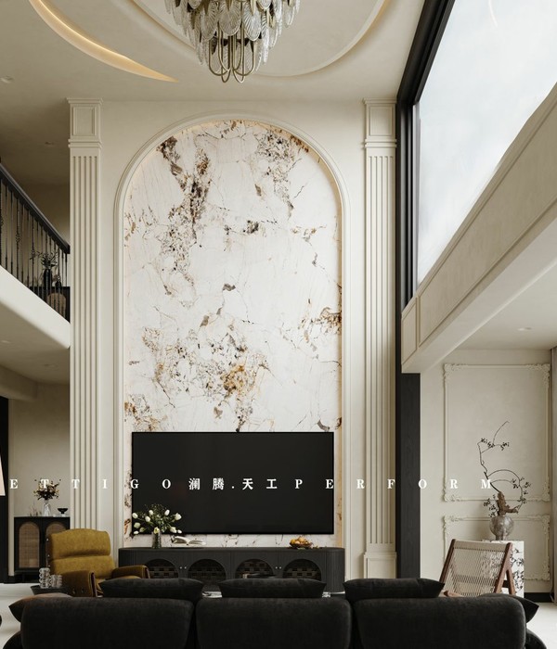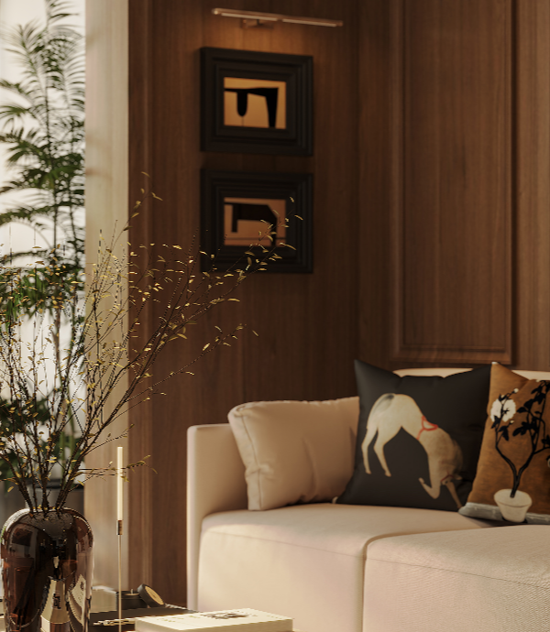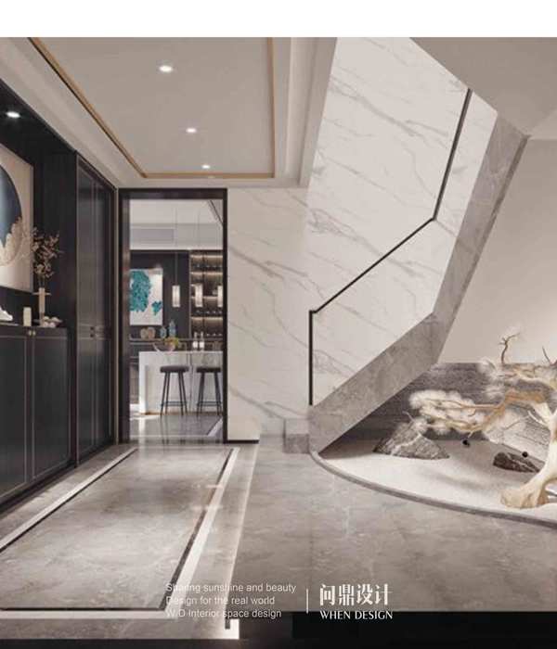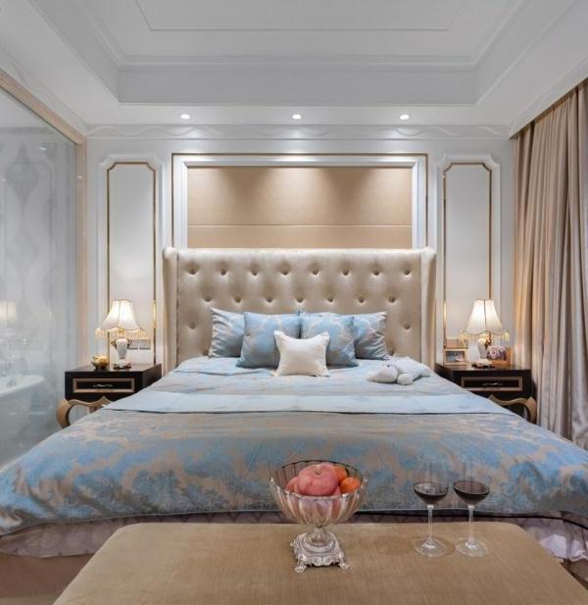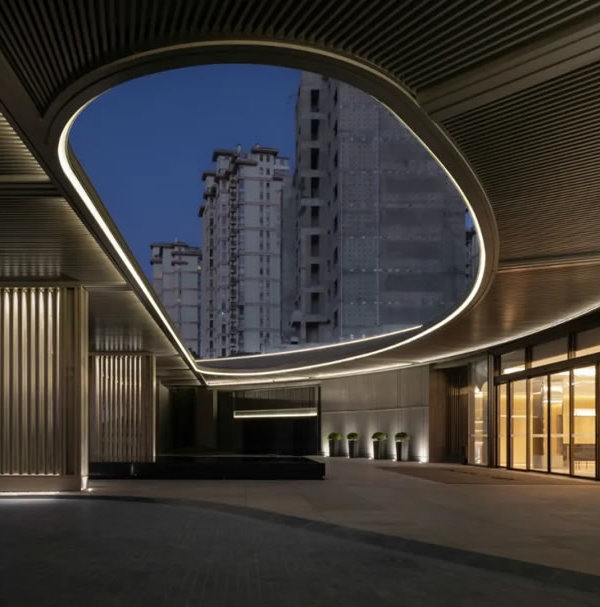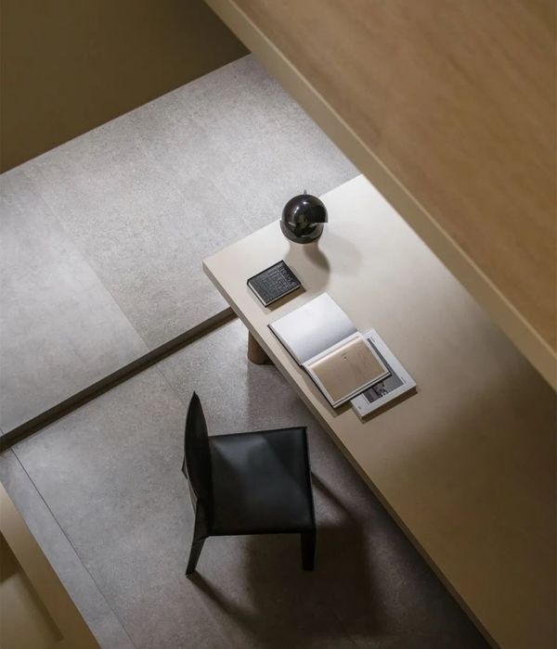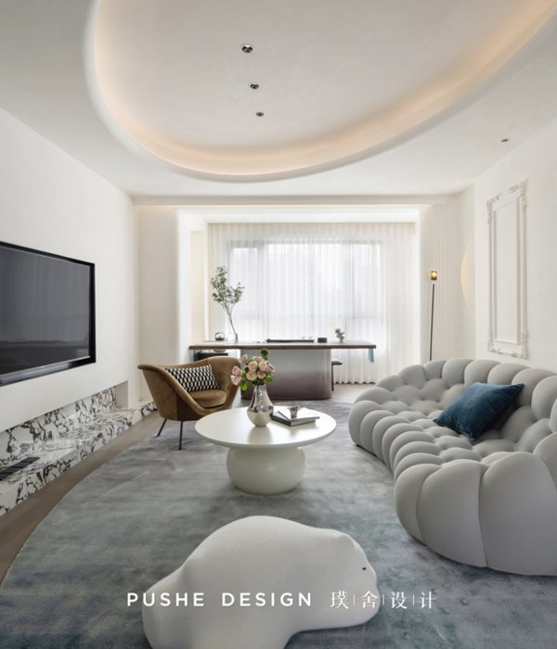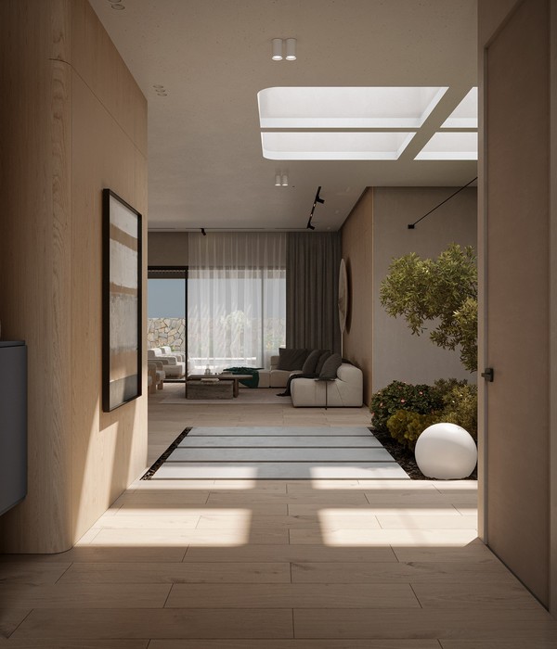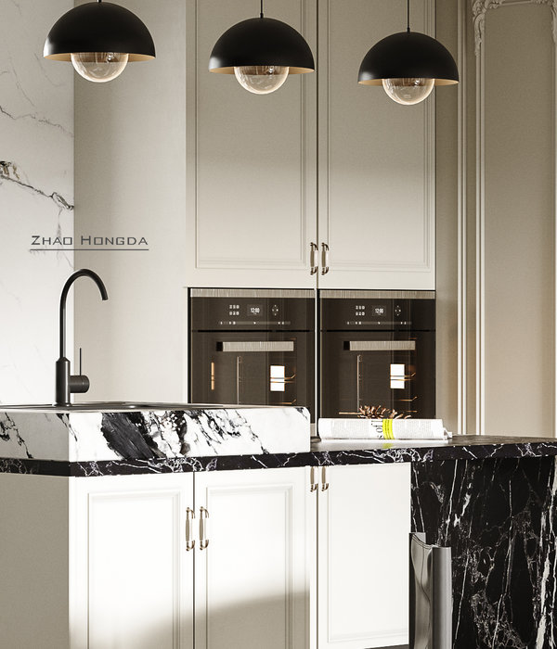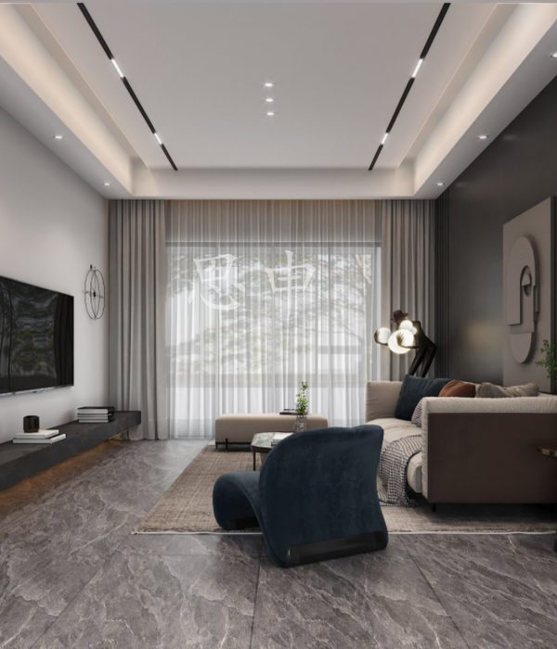该项目旨在对葡萄牙Belmonte村镇的现有建筑、历史和景观遗产进行改善和提升。为了实现这一目标,项目团队在尊重建筑特色和自然价值的前提下,修复了既有建筑和景观,使其得以延续自身的旅游价值。
The aim of the project was to enhance the architectural, historical and landscape heritage existing in this small mountain region in the Portuguese countryside, named Cova da Beira, in the town of Belmonte. This was achieved through the restoration and preservation of the buildings and existing landscape, and by respecting their architectural character and natural values, allowing a renewal of the touristic purpose of the complex.
▼项目概览,General view © Ivo Tavares Studio
▼房屋和周边环境鸟瞰,Aerial view – the house and the context © Ivo Tavares Studio
这是一个体现共存、融合与记忆重叠的项目,遗迹的历史没有被忽视,而是朝着更新乡村旅游设施的方向发展,呼应了Casa de Campo项目的建造计划。
Thus, we created a project full of coexistence, integration and overlapping of memories, and where the past and legacy is not overlooked, but still converging towards the realization of a new equipment for Tourism in Rural Areas – Casa de Campo.
▼建筑原貌,Before renovation
该方案旨在恢复曾经的“Chandeirinha之家”,并改变其附近的一些老旧建筑,将其用作辅助设施已增加旅游综合体的价值。干预措施的目标是修复既有建筑,提供更加舒适的居住条件,创造独立的私人使用空间,并保证内部功能的组织。同时,需要将建筑从物理和视觉上与周围的自然环境连接起来,使后者成为全新旅游目的地的优美背景。
The proposal aimed at recovering the former “Casa da Chandeirinha ”, as well as changing some old buildings in its vicinity, by transforming them into support equipment and added value to this touristic complex. The intervention aimed at rehabilitating the complex, providing it with conditions of habitability, comfort and well-being, and guaranteeing an internal functional organization, with independent spaces for private use, and at the same time connecting (both physically and/or visually) the ever-present environment as a background of this renewed tourist resort.
▼改造后的建筑外观,Exterior view after renovation © Ivo Tavares Studio
▼沿道路视角,View from the pathway © Ivo Tavares Studio
▼阳台一侧立面,Facade with terraces © Ivo Tavares Studio
▼客房露台,Guest room terraces © Ivo Tavares Studio
▼阳台细部,Detailed view © Ivo Tavares Studio
▼建筑夜景,Exterior view by night © Ivo Tavares Studio
▼楼梯和立面细节,Stair and facade detailed view © Ivo Tavares Studio
主建筑保留了原有的结构、花岗岩砌筑的主墙及其细节特征,仅对“破碎”的旧屋顶进行了重新配置,且移除了灰泥饰面、连接构件和水泥墙和其他出现一定程度老化的部分。周边环境与建筑内部的植物均得到保留,从而维持了建筑原有的乡土风貌。现代且细致的干预措施,如引入裸露的混凝土、经过热处理的木材和天然镀锌层,使整个建筑变得更加美观。
In the main building, the original configuration was kept (implantation, height), as well as the main walls in granite masonry and the elements that characterize it, with only the reconfiguration of the old and “fragmented” roof, the removal of plasters, joints and cement walls, and other compositions that presented some level of degradation. The vegetation was also maintained, both in the immediate surroundings and in the building, so that this entire pre-existing body preserved the original vernacular, only enhanced with subtle interventions of a more contemporary nature, such as the introduction of elements in exposed concrete, thermo-treated wood and natural zinc plating.
▼外部楼梯,External stair © Ivo Tavares Studio
▼首层空间,Ground floor © Ivo Tavares Studio
▼外部元素细节,Exterior detailed view © Ivo Tavares Studio
▼客房露台视野,View from the terrace © Ivo Tavares Studio
▼起居空间,Living room © Ivo Tavares Studio
▼卧室,Bedroom © Ivo Tavares Studio
▼浴室,Bathroom © Ivo Tavares Studio
在充满历史气息并被无尽风景环绕的乡村环境中,一个尊重自然、展现福祉的新空间就此诞生。
In this rural context, full of history and endless landscapes, a space of tribute to nature and well-being was born.
▼建筑局部近景,Close-up view © Ivo Tavares Studio
▼庭院夜景,Night view – courtyard © Ivo Tavares Studio
▼建筑整体夜景,Night view of the house © Ivo Tavares Studio
▼一层平面图,Plan 1F © David Bilo + Filipe Pina
▼二层平面图,Plan 2F © David Bilo + Filipe Pina
▼立面图1,Elevation 1 © David Bilo + Filipe Pina
▼立面图2,Elevation 2 © David Bilo + Filipe Pina
Location: Serra da Esperança – Belmonte – Portugal Year of conclusion : 2022 Total area: 425,60
Builder: MPS Inspection: David Bilo Engineering: José Carlos Cardoso Ferreira Landscape: Ricardo Campos Illustrations:André Teixeira
{{item.text_origin}}

