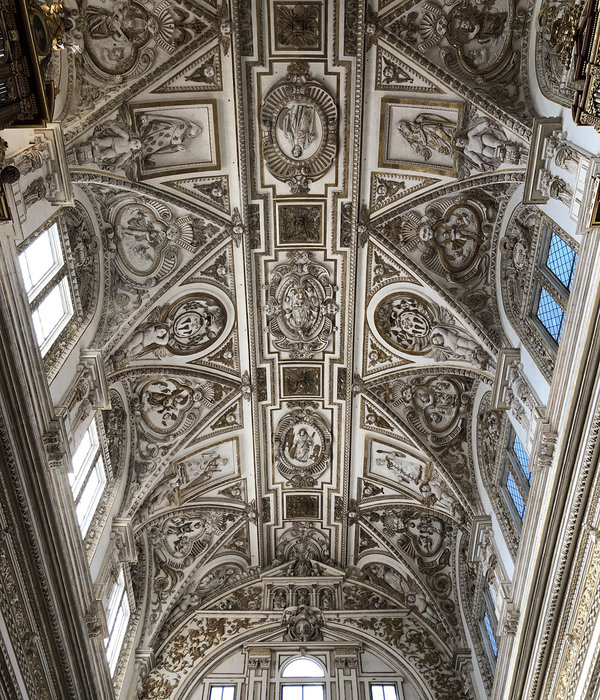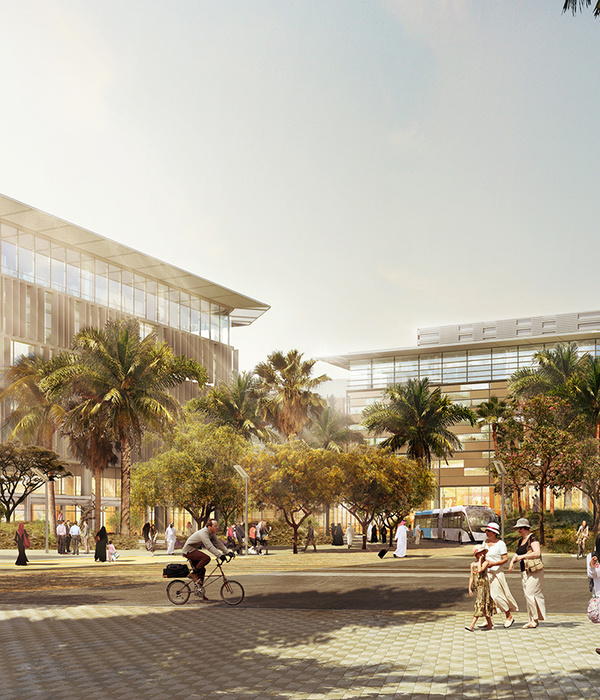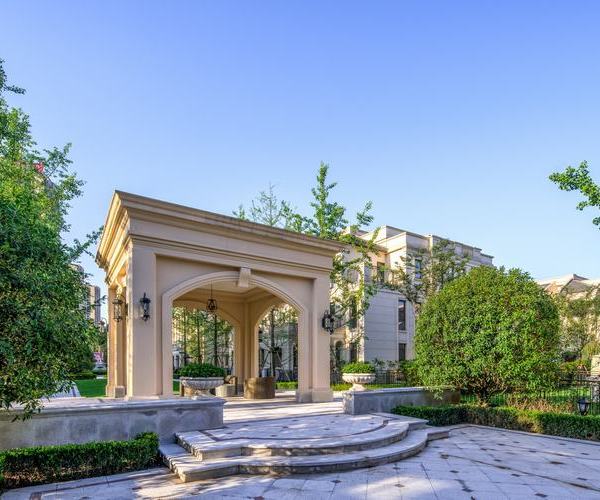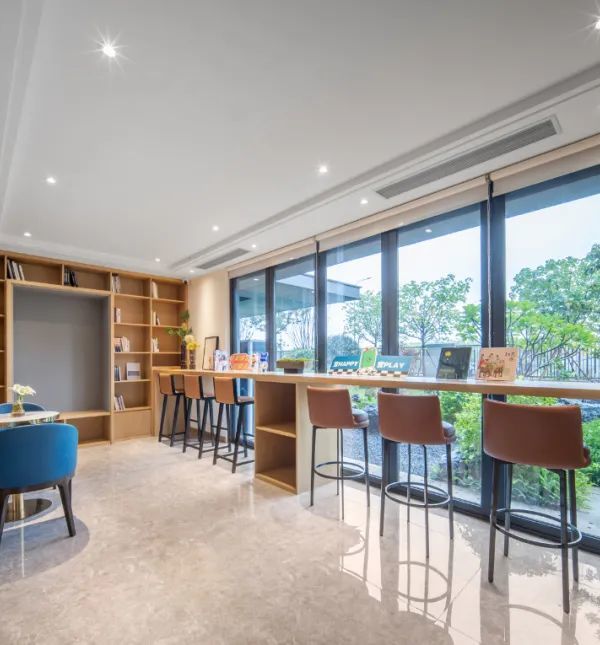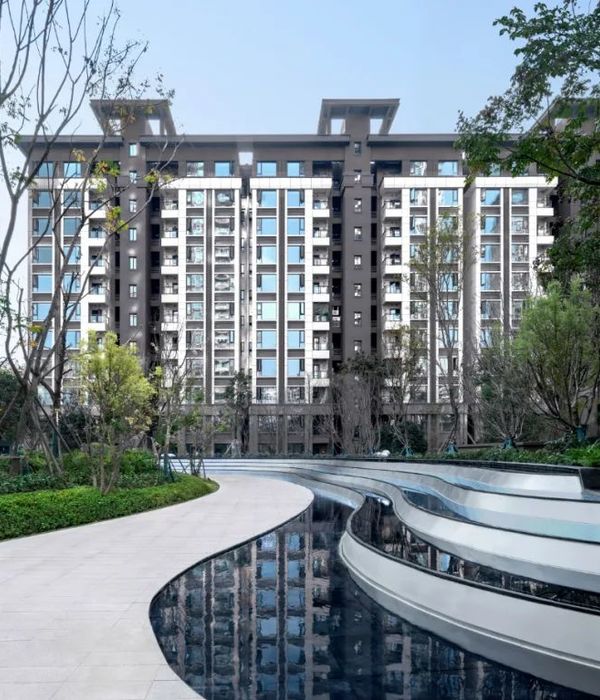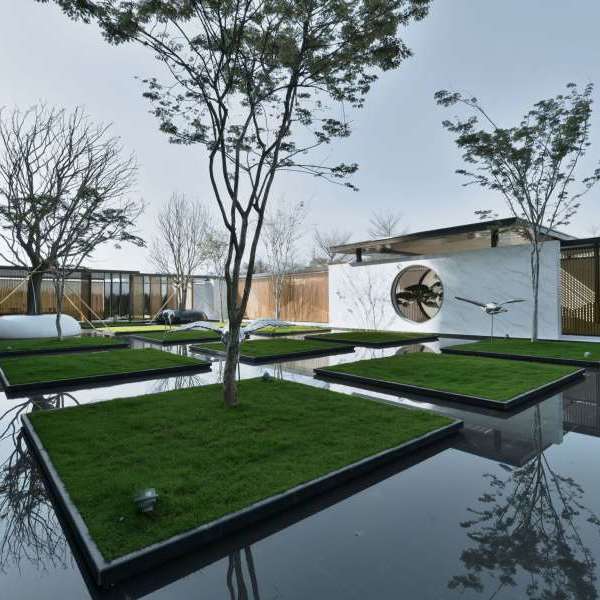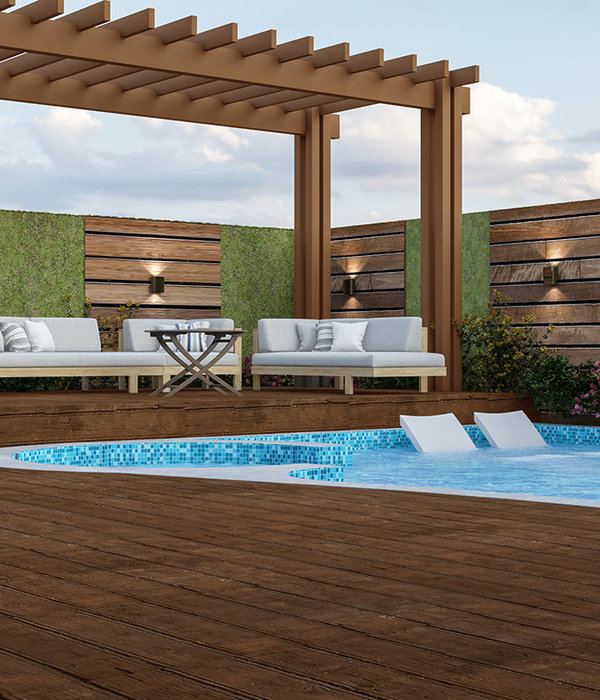The GreenHouse was a project entrusted to us by a young couple, who brought a challenging needs program with very particular characteristics. By aligning the wishes with the project's constraints, we realized that the architectural response would be the integration between interior and exterior, while, through the implementation of green areas with lots of foliage the privacy could be preserved. The integration between interior and exterior allowed the gain of full natural lighting, sometimes filtered by hollow elements, sometimes by dense vegetation, bringing to the project a very cozy architecture integrated with nature.
A contemporary concept of experiencing the spaces was adopted, as well as contemporary architecture, which mixes current elements and modernist concepts expressed in cobogós and tiles panels.
The architectural approach adopted was the hierarchical organization of accesses (main, garage, and services), in order to seek a better implementation of the building on the land, which is located on a corner of the condominium. The main and service accesses were on the widest lane and the garage on a secondary lane, thus, we were able to better define the sectoring of activities and environments.
Therefore, defining the accesses in opposite positions, we also defined that the sectors, social and services, would be opposite to the intimate and a large span with a butterfly cover, where the barbecue area is located, would connect the sectors.
One of the highlights of this project, without a doubt, was the “butterfly” shaped coverage. Despite the plastic involved in this roof solution, it was designed with the objective of solving the problem of the project, where we would have to connect the two blocks, the first being the ground floor (social and service) and the other with two floors (intimate area ) and this solution landed on the architecture.
▼项目更多图片
{{item.text_origin}}

