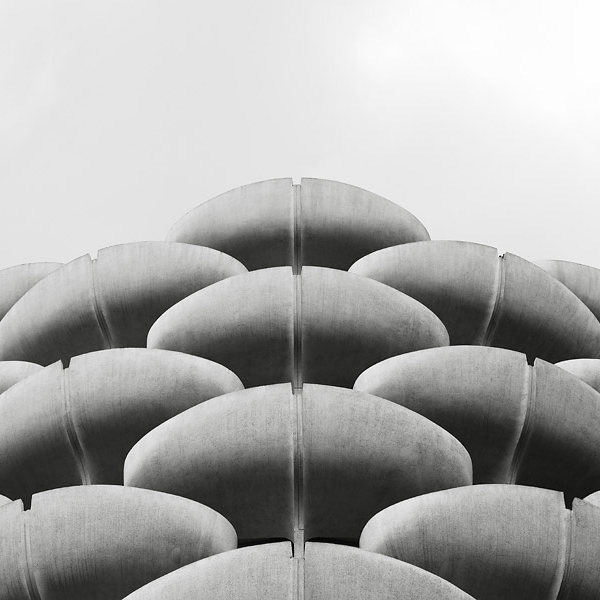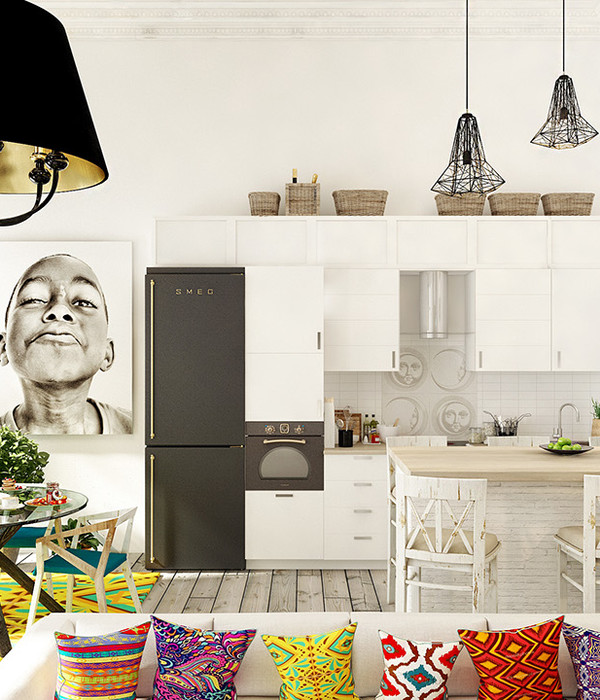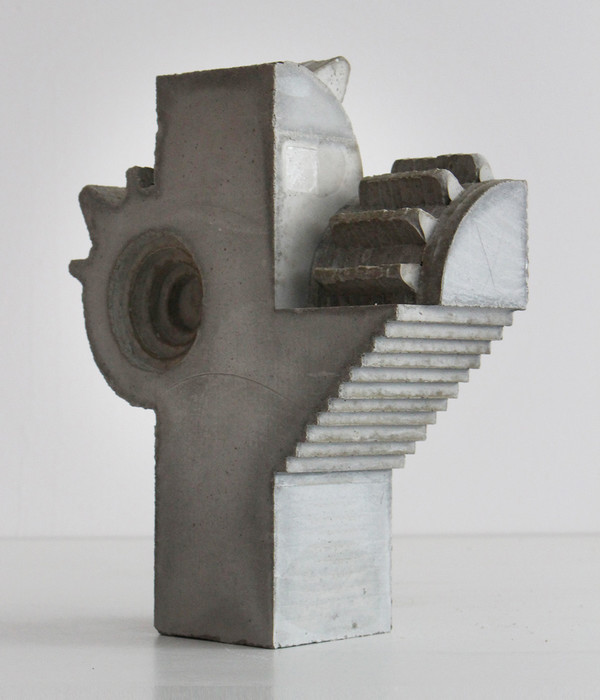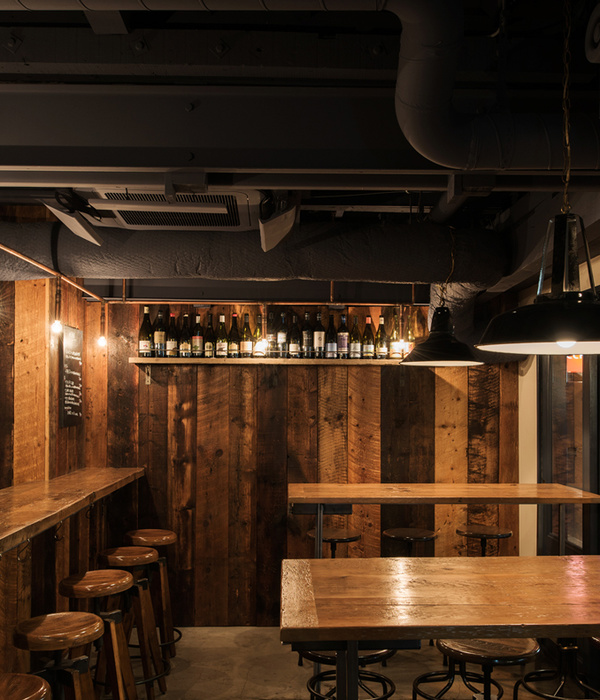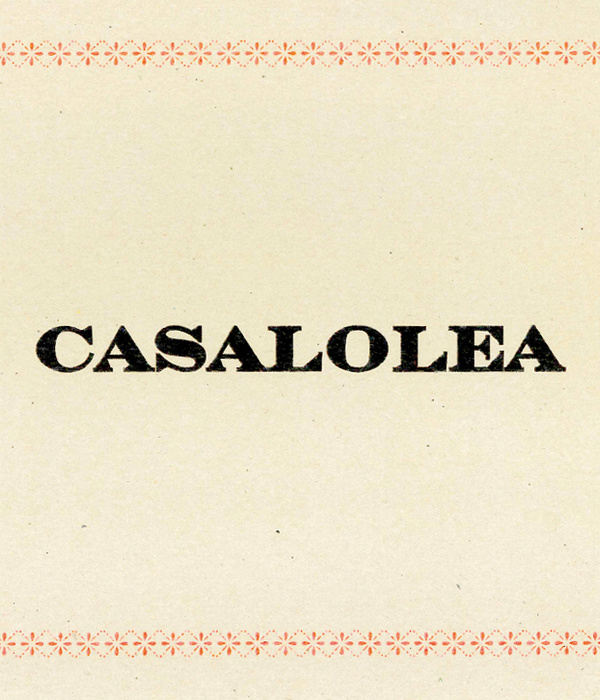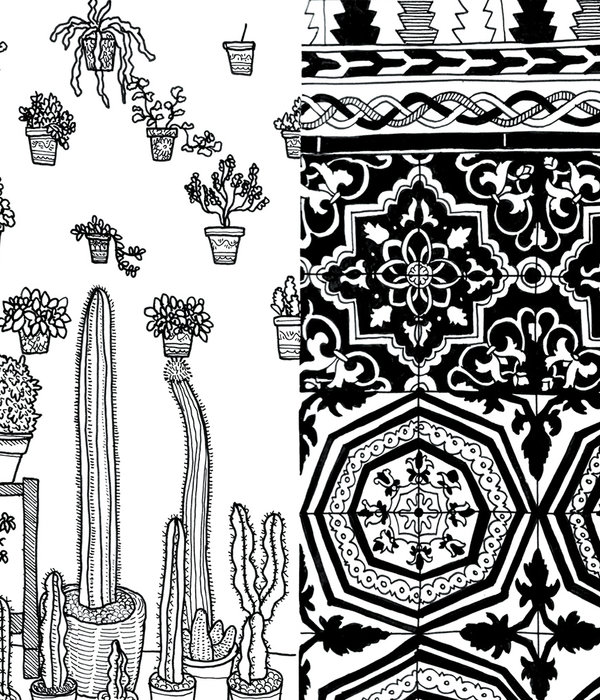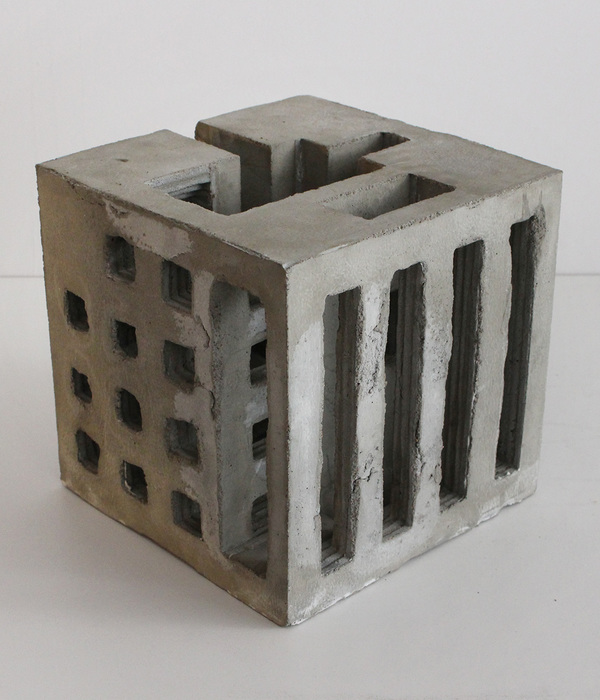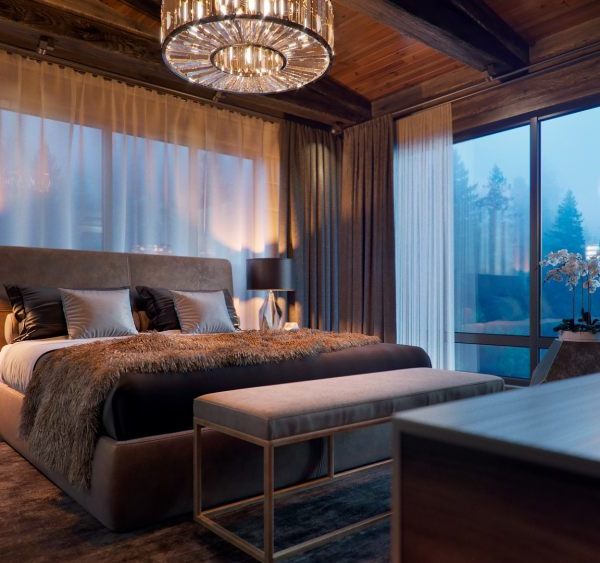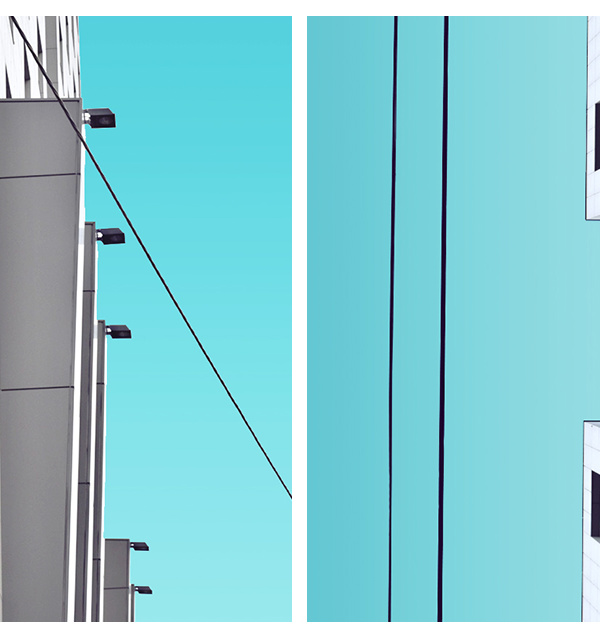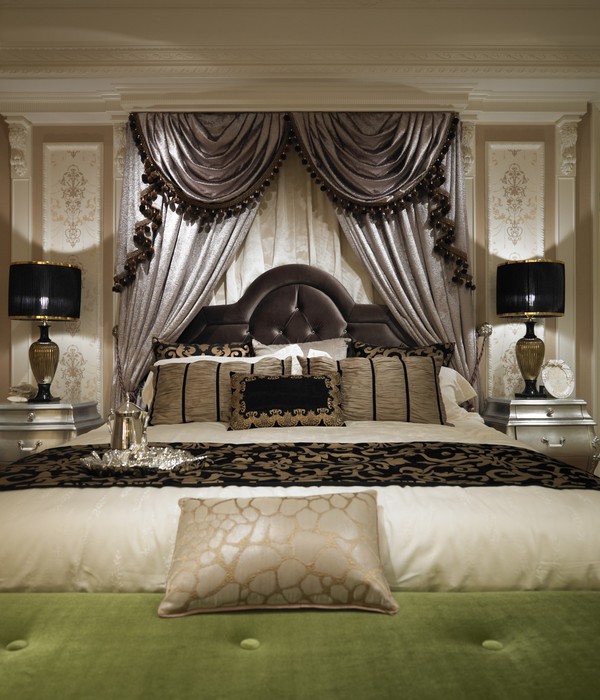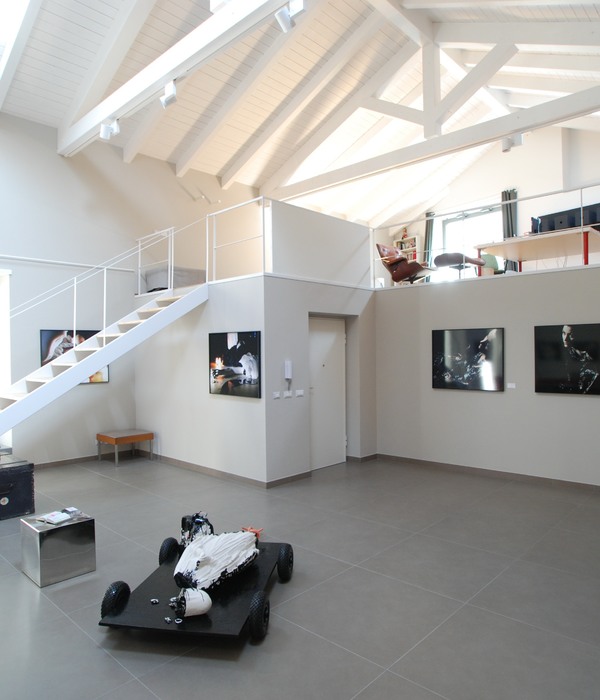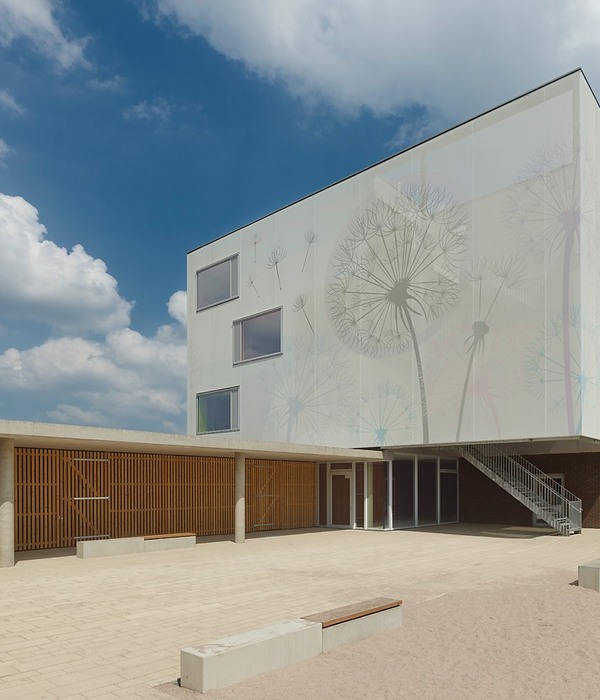This unusual project began as a conversation with a former client. Her daughter’s young family had become cramped in their small house. Could we possibly find a simple solution to extend the building to accommodate a couple, three children, a dog, a cat, a large collection of musical instruments, and a versatile working space?
After initial studies exploring conventional additions, we changed approach. Our client, living in the house next door, was in the opposite situation. Her house had two spare rooms and plenty of unused space… Could we use the fact that the three generations were living in adjoining houses given that the backyards were already joined? Our response was a “room bridge” that would link the two houses in one simple gesture
One of the “spare rooms” was reconfigured as a bedroom for the teenage granddaughter and an old over-sized laundry was transformed into a barrier-free bathroom. A series of communal spaces - a music room and a study - were used to connect the houses while providing a buffer zone between the two private and fully independent dwellings. These moves incorporate the unused spaces without transforming the two dwellings into one big, shared house. All members of the family can now live, work and study without tripping over each other
The project investigates concepts of closeness and distance between generations - family oriented interaction versus retreat into individual private spaces. It allows the family to benefit from the advantages of inter-generational living - such as mutual support and ageing in place - without losing their sense of independence
The project also explores notions of sustainability and housing affordability by re-configuring two existing houses into a flexible “house of houses”, a configuration that could be useful to future family scenarios...
Year 2017
Work finished in 2017
Main structure Wood
Status Completed works
Type Single-family residence / Multi-family residence
{{item.text_origin}}

