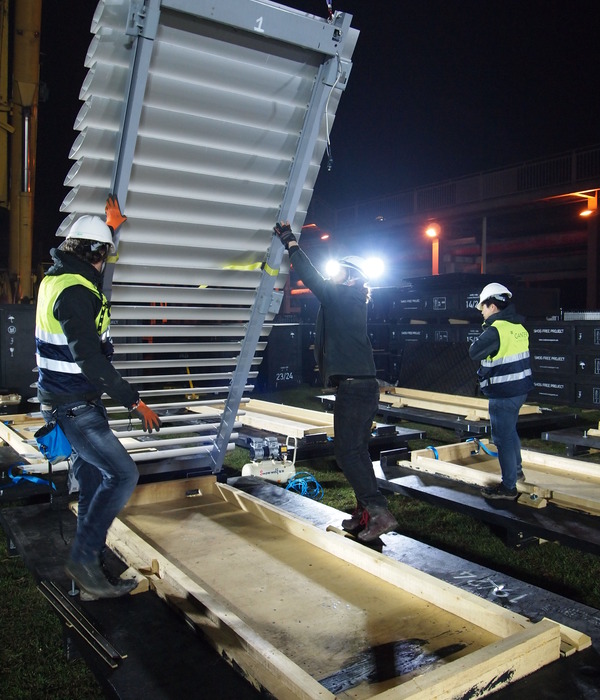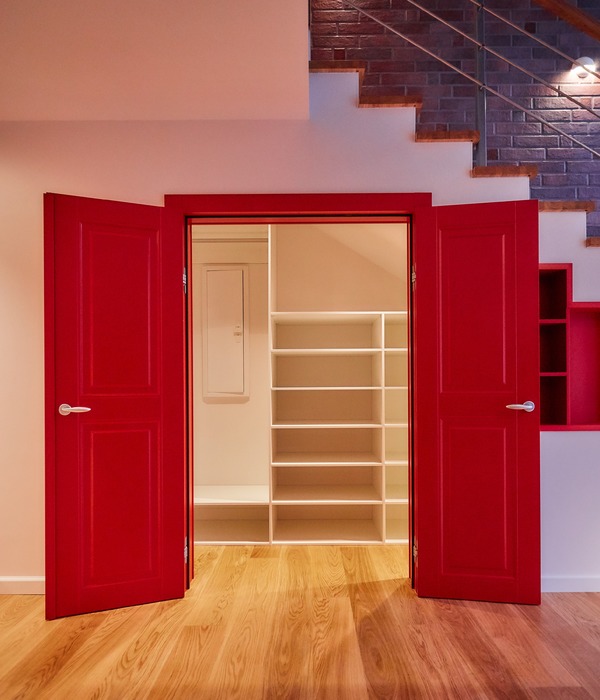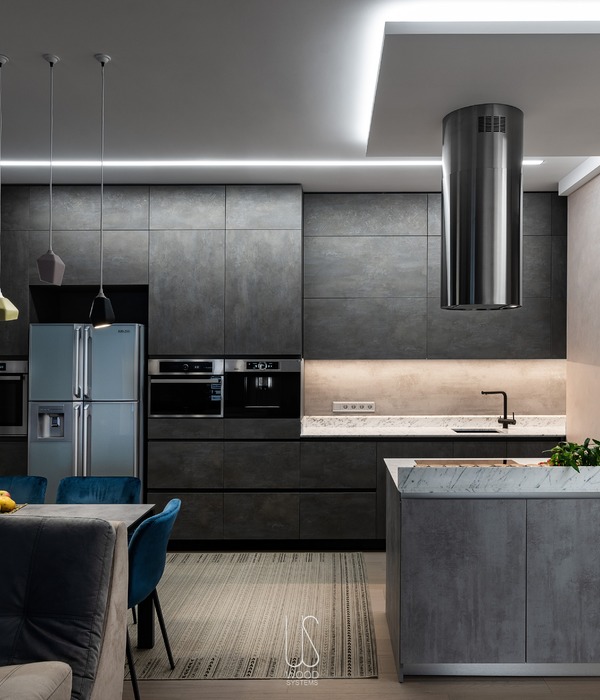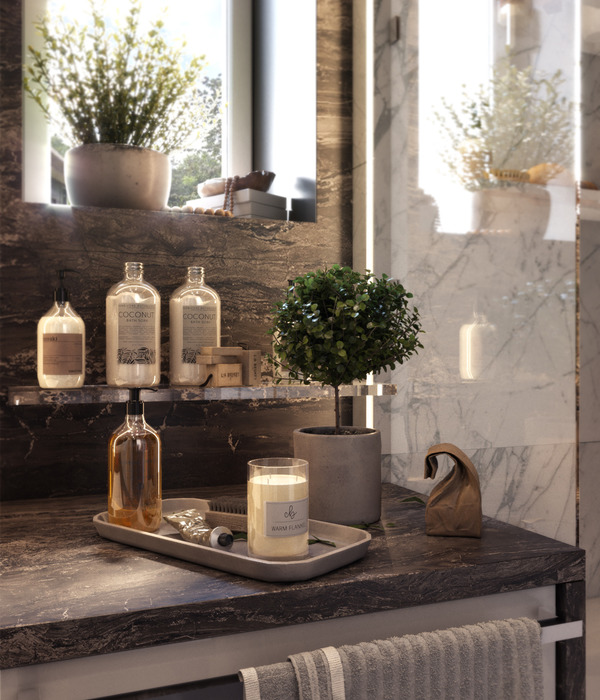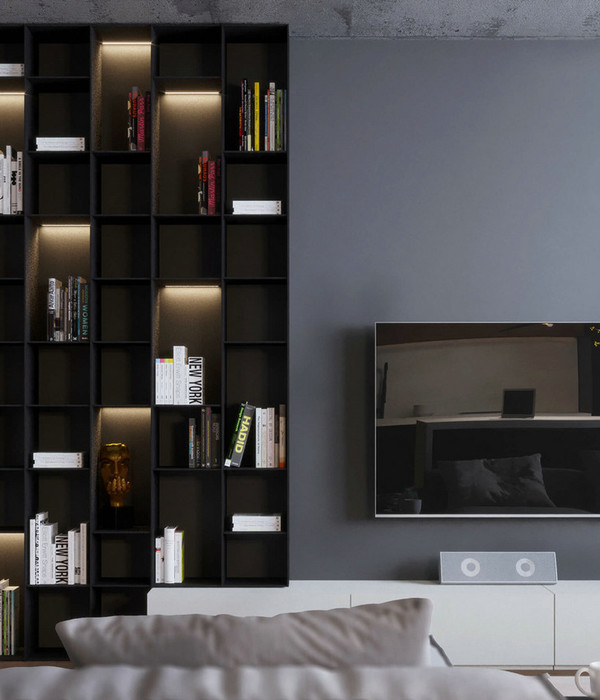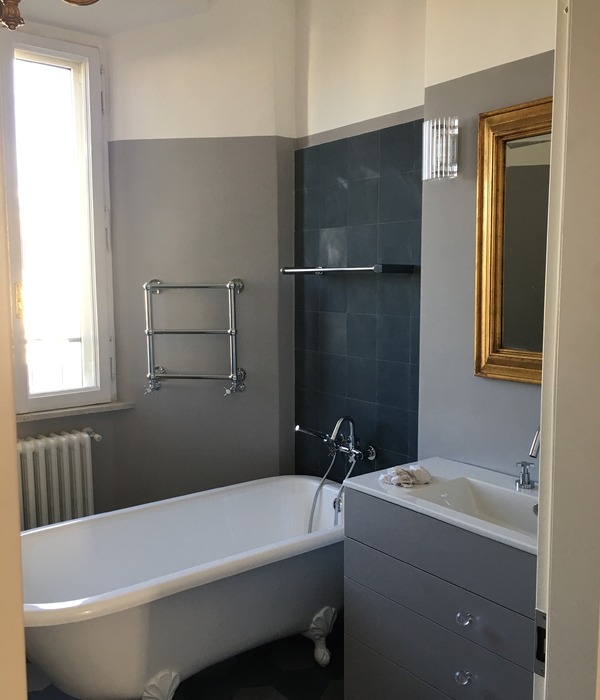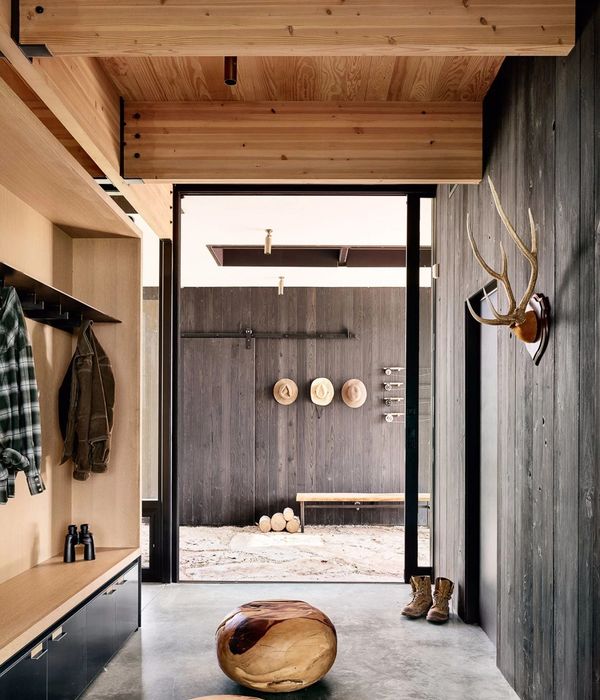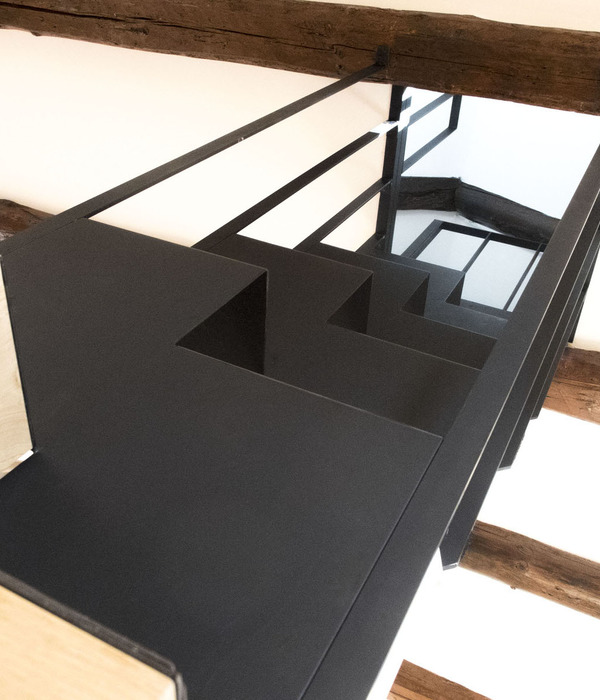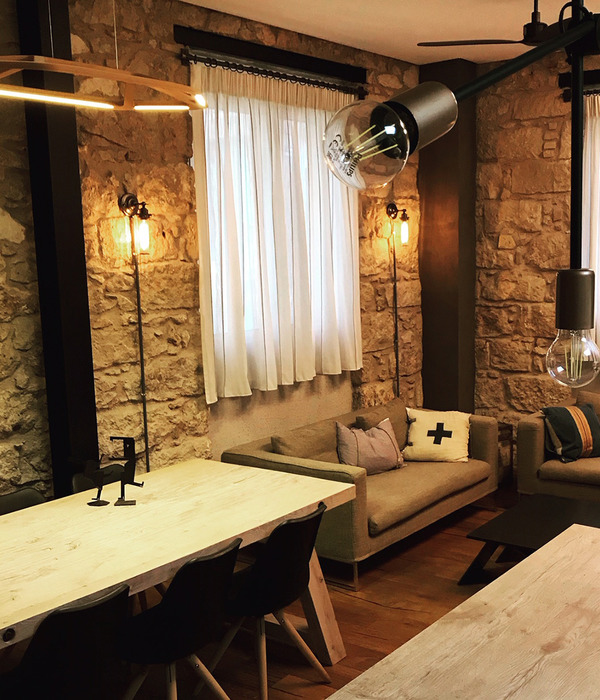Architect:Fabio Fantolino
Location:Turin, Italy
Project Year:2015
Category:Shops;Showrooms
WHITE_LE SPOSE Within the heart of the historic centre of Turin, Studio Fantolino designed the new architectural spaces for a very important wedding dresses brand: White Le Spose Torino. The restyling project involves two diverse yet connected shops, not so distant one another. The Boutique, situated in Via Bodoni, is a space dominated by an important frescoed vault that entirely surrounds the architecture. The three internal perimeter walls, which enclose the wedding dresses, are characterized by a white soft yet rigorous and sharp wainscoting. The soft and lightweight character of the wood wants to leave room for the gowns to be the only protagonists of whole space. The wedding dresses are enhanced by a meticulous study of light design that has the function to create balance in the environment but also inspiring strong emotions. The use of four Big Paw Floor, from PHANTO, allows to give importance both to the dresses and to wrap around the architectural context thanks to the warm and diffuse light that flows from their lampshades. Other lights included in the project are the applique Marset Scantling and the three applique Lamp de Marseille Nemo Cassina, lighting the array of dresses positioned on the back wall of the room. A further strength is given to the space by the use, concerning the pavement, of Lecce stone. This stone, which is also natural, can provide a sense of elegance and importance to the entire space, without taking the eyes off from the real stars: the clothes. The Atelier, located in Via Andrea Doria, a hundred meters from the Boutique, is developed on two different floors connected by a staircase designed in Black American Walnut Wood. It is a stripe of wood, wrapped in a whole white space, which ensures balance and linearity. The upper floor, in addition to a considerable number of dresses, includes two dressing rooms and two rehearsal rooms. These spaces, which aims to provide warmth and hospitality, are characterized by the use of fine velvets, used in benches and curtains of the dressing rooms. The bride, in these spaces, can see herself in her future dress reflecting herself in large mirrors of a linear design, conceived and designed to help you appreciate the clothes in every little detail.
▼项目更多图片
{{item.text_origin}}

