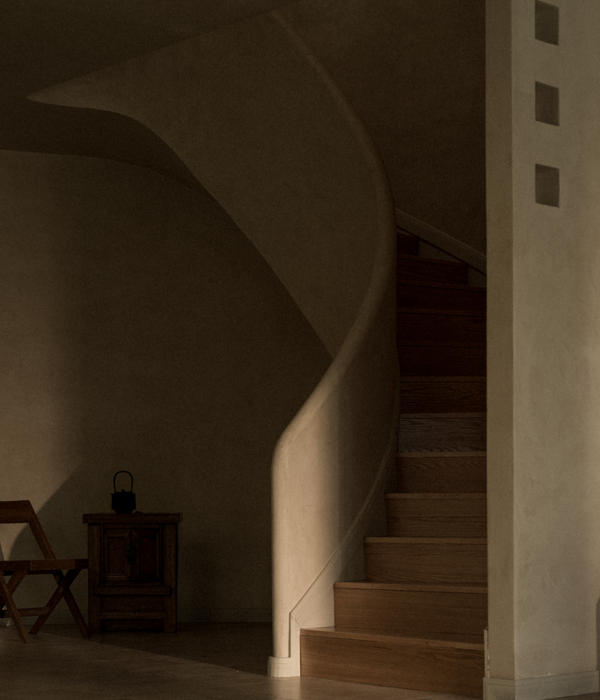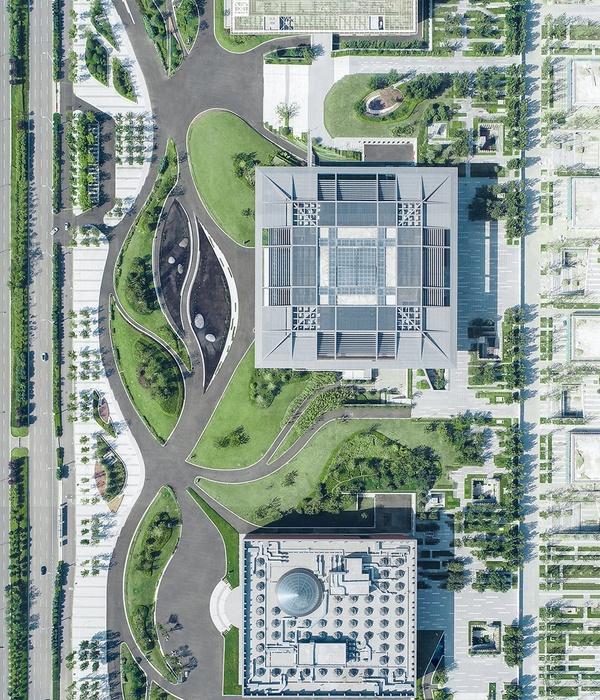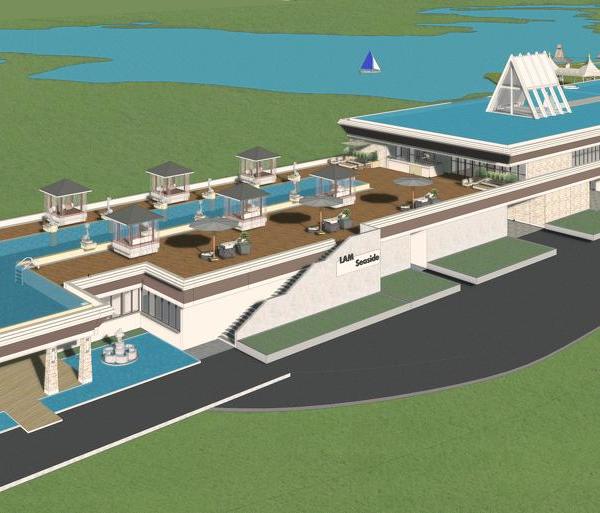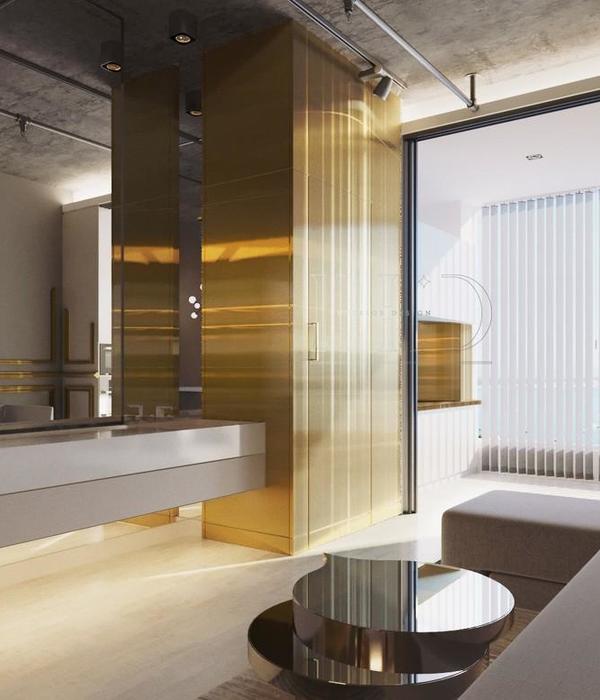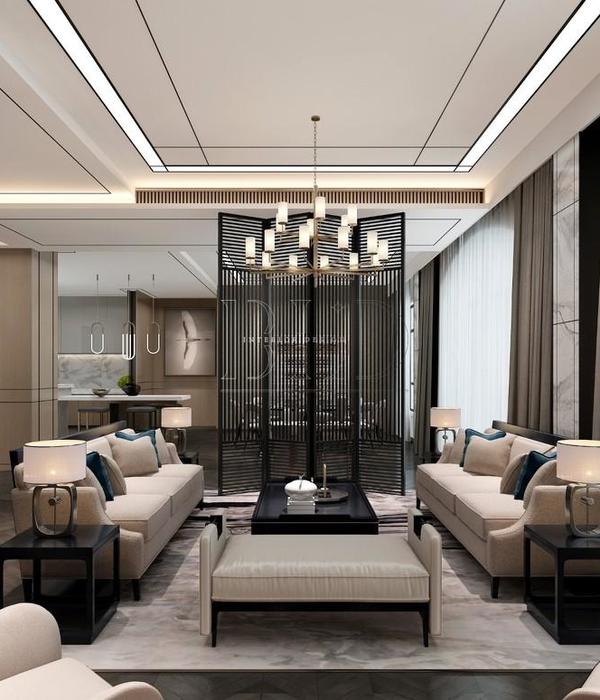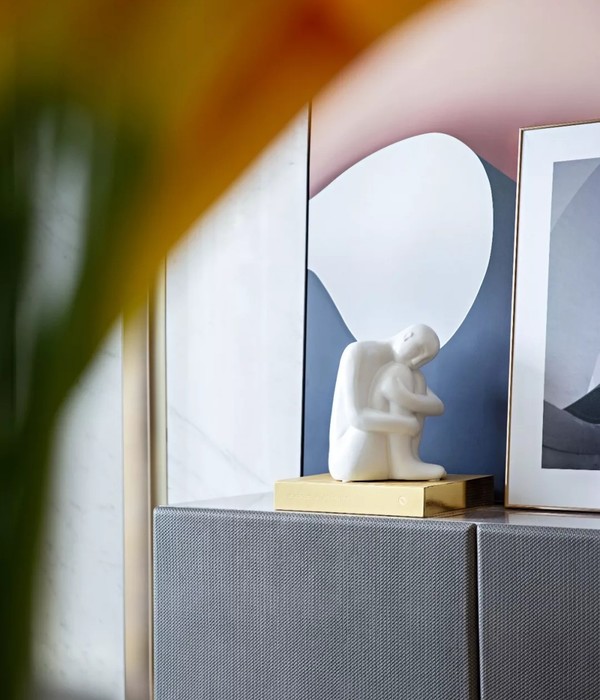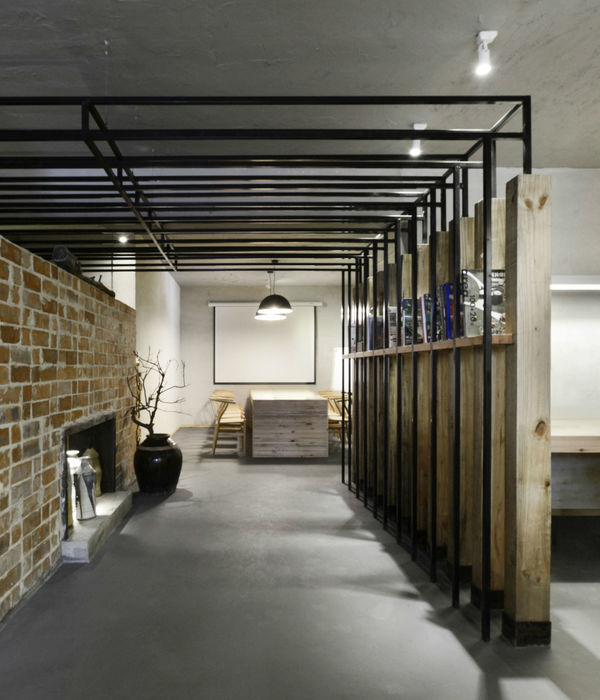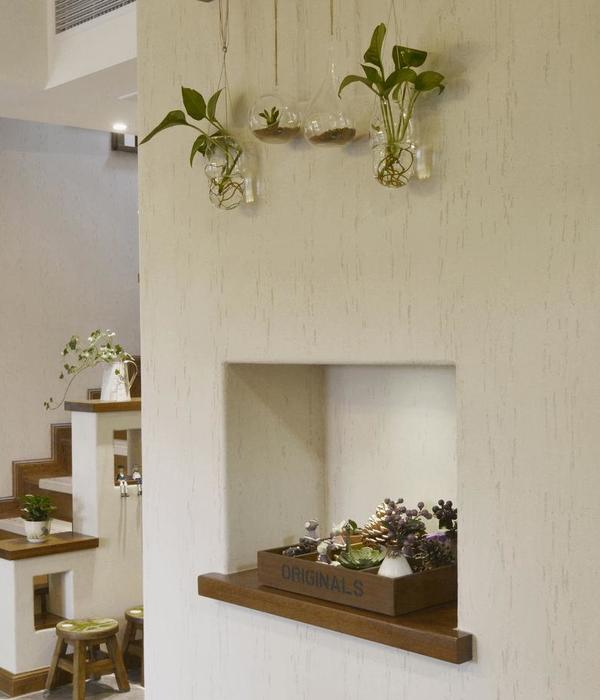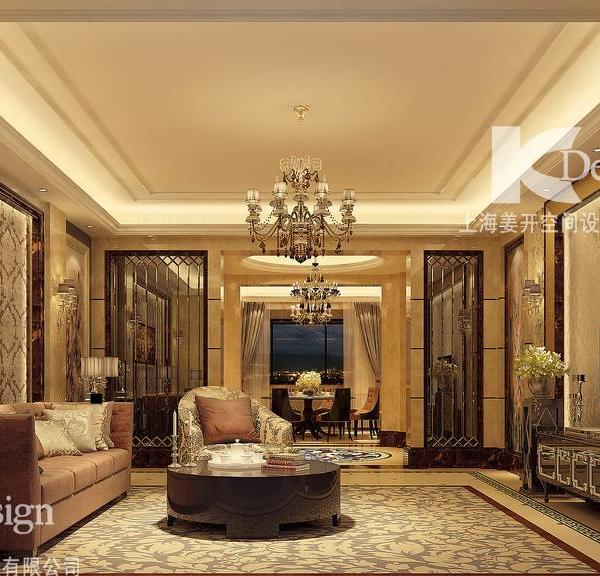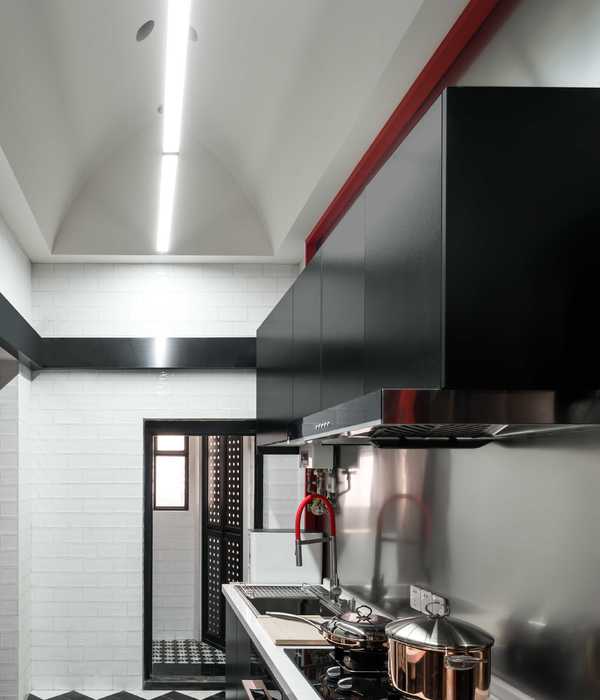© José Hevia
(JoséHevia)
架构师提供的文本描述。该委员会包括在巴塞罗那的埃克斯洛社区整修一家著名的餐厅(170平方米的面积,32米的深度和5米的中心线),把它改造成一家比萨饼店。由于恢复活动的连续性,目前的城市条例不允许对原有建筑的组织作出任何重大改变,但也有一些及时的修改,例如拆除某些隔墙、更换技术设施、必须进行新的声学改造以及实施室内地板和墙面覆盖物。
Text description provided by the architects. The commission consisted of refurbishing a well-known restaurant (170m2 area, 32m depth and 5m centerline) in the Eixample neighborhood of Barcelona to transform it into a pizzeria. Due to the continuity of the restoration activity, the current urban regulations did not allow any considerable changes on the organization of the original, but yet some punctual modifications such as the demolition of certain partition walls, the replacement of technical installations, the necessity of new acoustic adaptations and the implementation of interior floor and wall coverings.
© José Hevia
(JoséHevia)
最初的前提提供了三个独特的区域:入口区域、通往浴室的走廊、厨房和私人设施以及后面的空间,这些区域的建造超出了其所属住宅的规定建筑深度。
The original premise offered three distinctive zones; the entrance area, the corridor with access to the bathrooms, kitchen and private facilities and the space at the back, built beyond the regulated building depth of the residential building to which it belongs.
Axonometric
这个提议放弃了,从乞丐,充分认识到整体的内部体积通过一个泛光建设,相反,它是建立在双重战略的基础上的。另一方面,它强调每一个空间的具体几何,将比萨店理解为一个独特的连通房间的线性序列。另一方面,为了装备这种连体的连续性,它安排横向横纹穿过路面和天花板的材料,以陪着客户,直到结束的前提。
The proposal resigns, from the beggining, to fully perceive the totality of the interior volume through a panopticon construction and, on the contrary, it’s based on a double strategy. One on side, it emphasizes the specify geometry of every single space, understanding the pizzeria as a linear sequence of distinctive connected rooms. On the other side, in order to equip this concatenation of continuity, it arranges the materials in horizontal stripes through the pavement and ceiling in order to accompany the costumer until the end of the premise.
© José Hevia
(JoséHevia)
将入口和后面的空间隔开的30米深的层序,是由从地板到天花板的三重水平分割来定义的,由以下三部分组成;板栗胶合板和黑色板凳,它们变形以产生私人空间,刺激不同的占用方式;一条木板条,上面覆盖着垂直节理的绿色模板;悬挂的天花板,隐藏了技术装置,解决了声学约束,它在每个空间中变形不同,以不同的方式拥抱消费者。
The 30 depth meters of sequence that separates the entrance from the space at the back, are defined by a triple split horizontal division, from the floor to the ceiling, comprised by; chestnut plywood board and black formica benches, that deform itself to generate privative spaces and stimulate different ways of being occupied, a stripe of wood boards overlaid with green formica of vertical joints, and the suspended ceiling that hides the technical installations, solves the acoustic constrains and it deforms differently in each space to embrace the costumer in various ways.
© José Hevia
(JoséHevia)
在整个访问过程中,相邻的房间之间建立了一些意想不到的关系,使用了不同的资源、圆形和三角形的模切墙、位于战略要地的镜子、宣布通道或瓶架的强烈红色凹槽和黑色水磨石湿栏,使地板具有连续性,被定义为客户服务的石质祭坛。
Throughout the visit some unexpected relations are established between adjacent rooms with the use of different resources, circular and triangular die-cut walls, mirrors located in strategic spots, intense red recesses that announce passages or bottle racks and black terrazzo wet bars that, giving continuity to the floor, are defined as stony altars from where the clients are served.
© José Hevia
(JoséHevia)
Architects FLEXOARQUITECTURA
Location Barcelona, Spain
Category Restaurant
Area 170.0 m2
Project Year 2016
Photographs José Hevia
Manufacturers Loading...
{{item.text_origin}}

