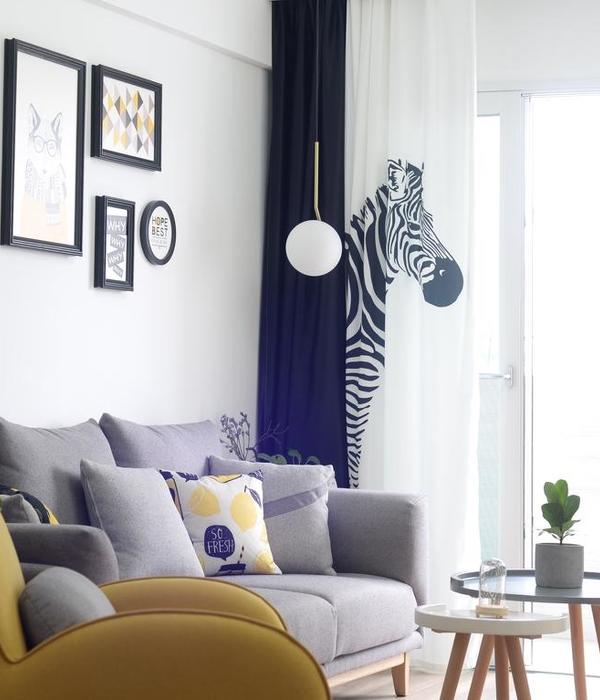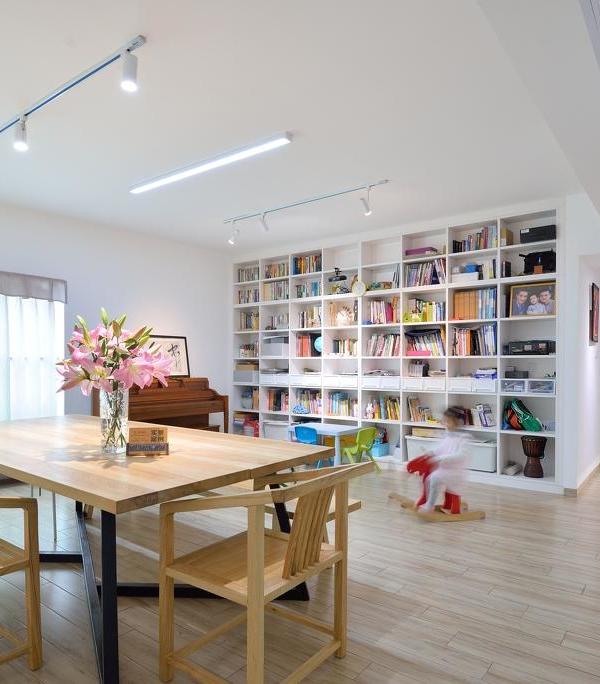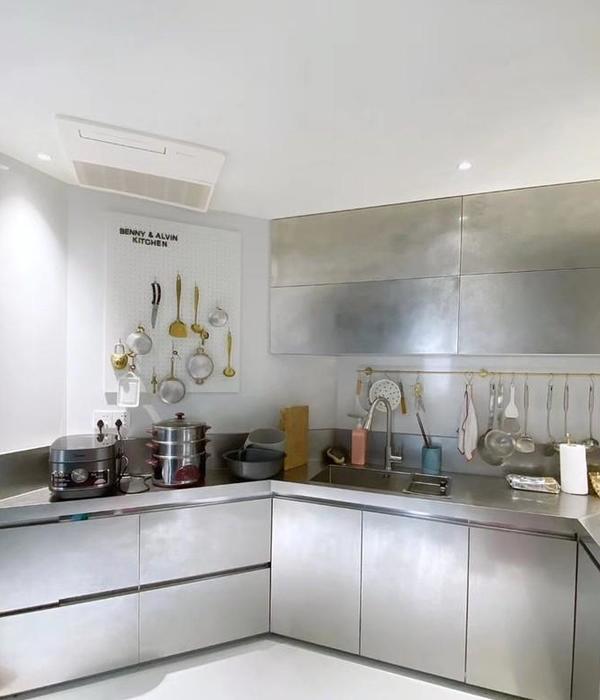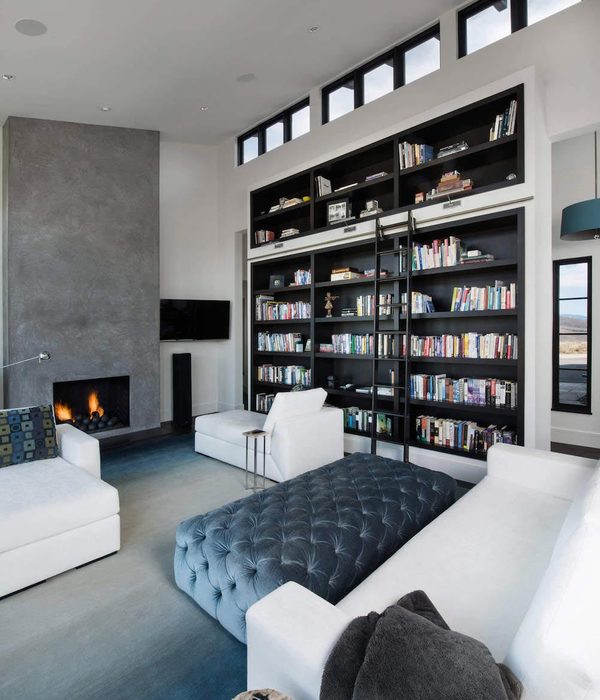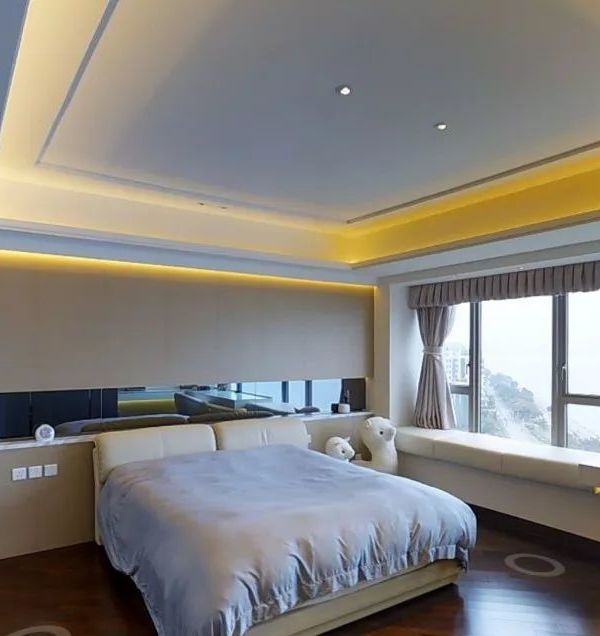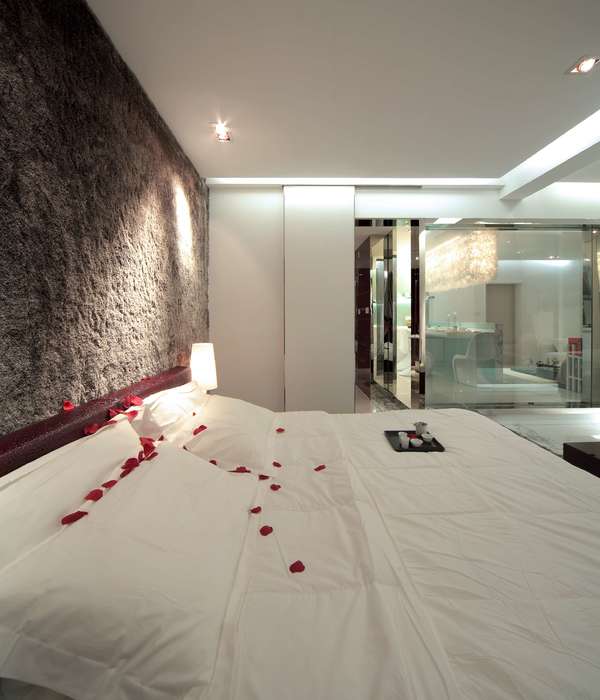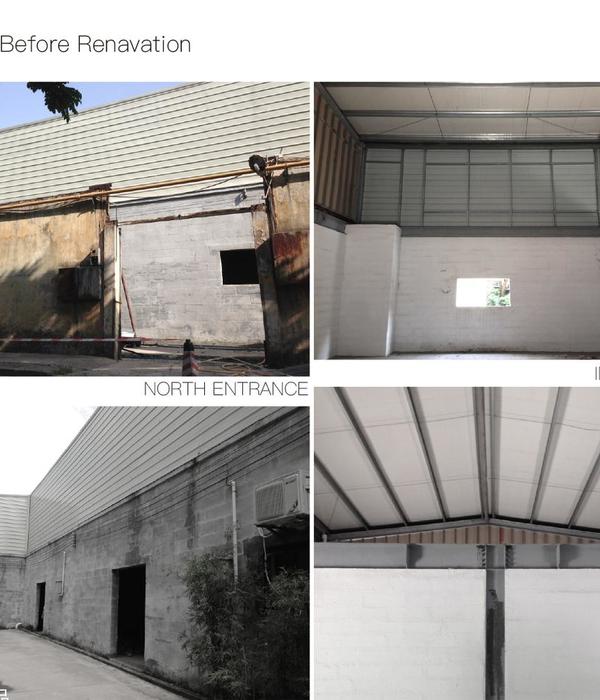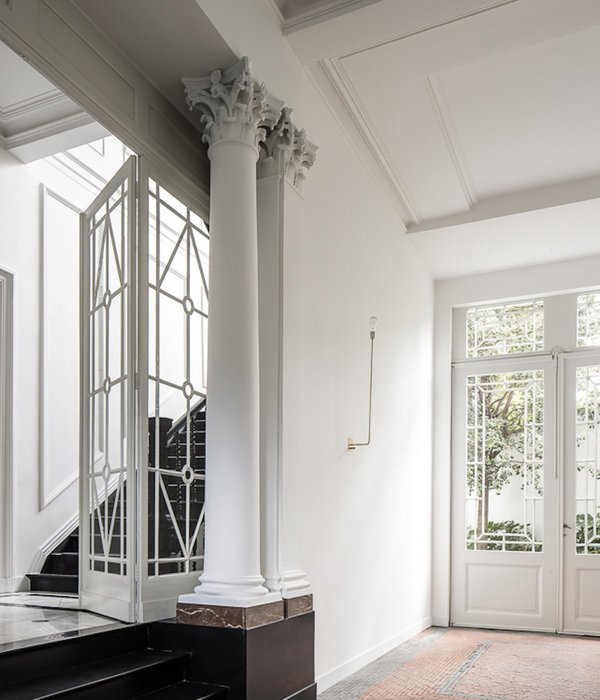历史建筑中的现代公寓改造

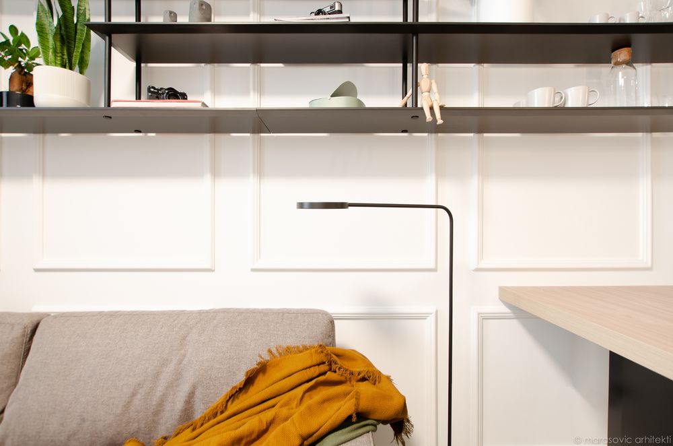
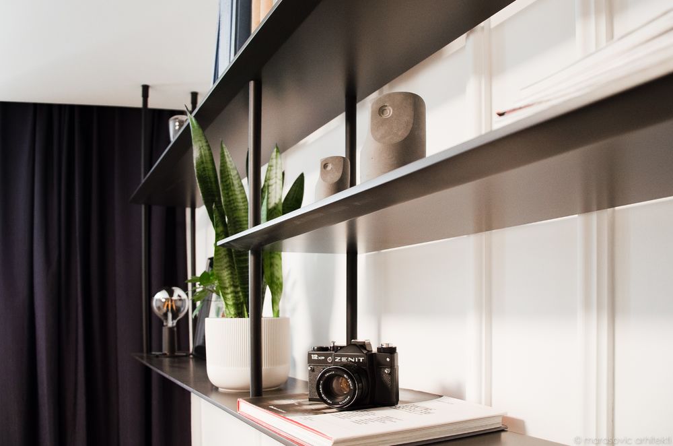
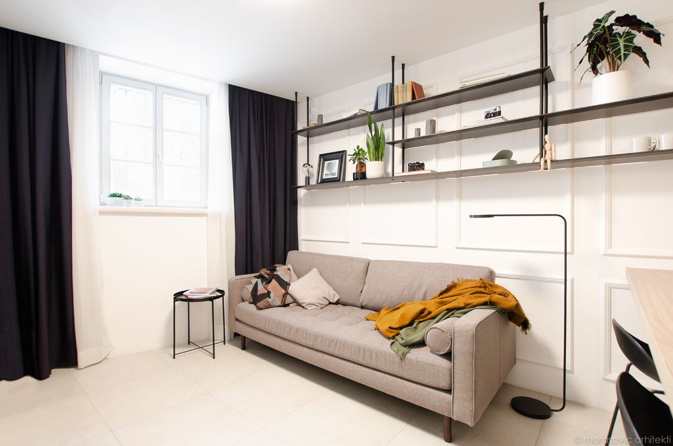


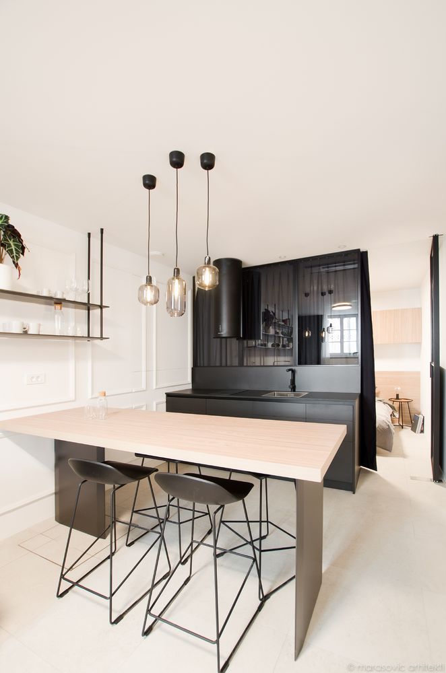
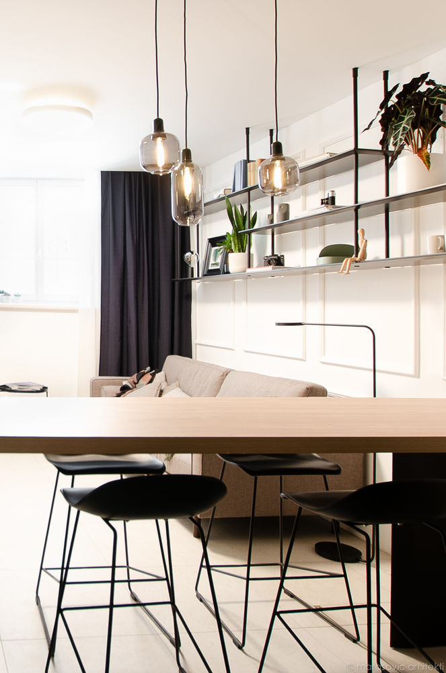
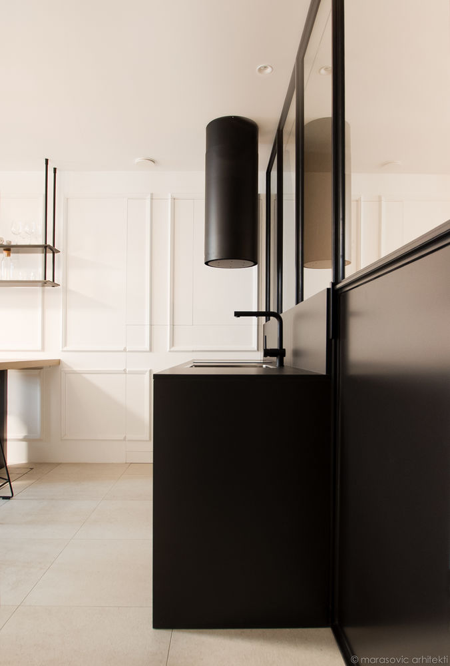
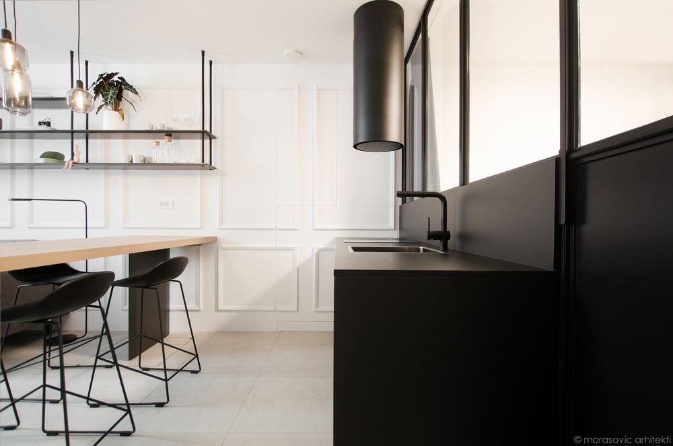
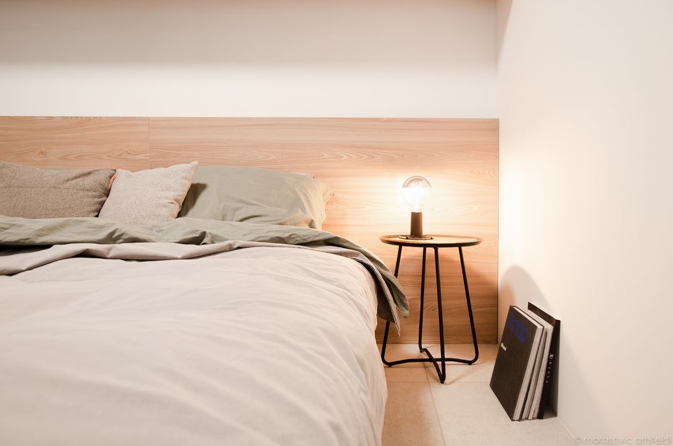
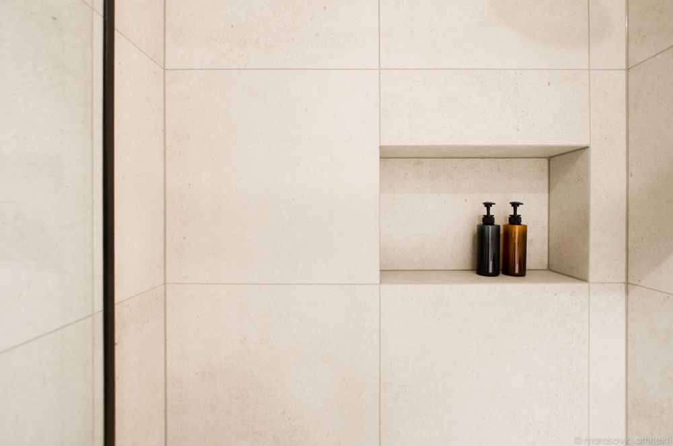
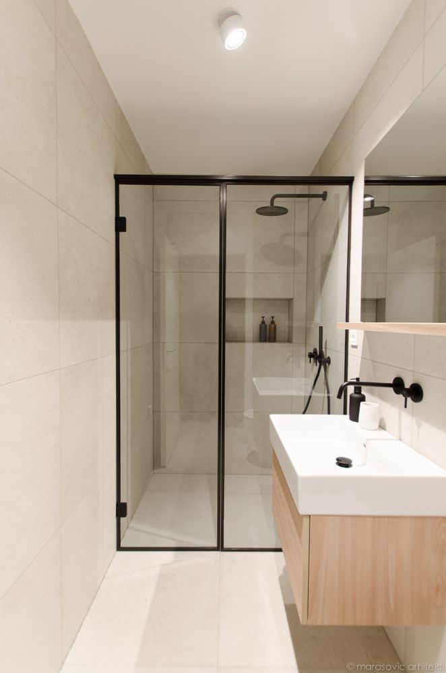
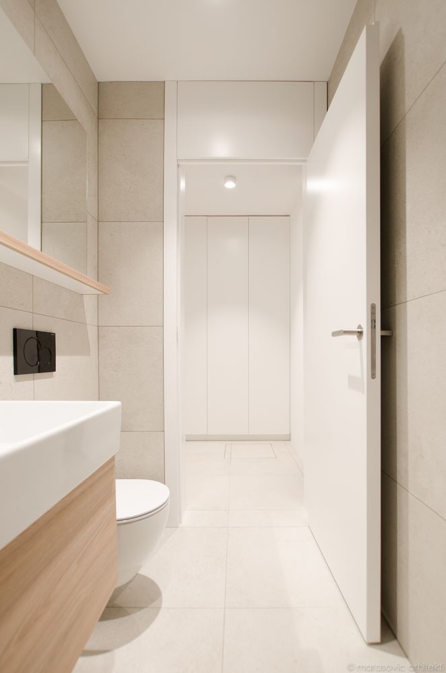
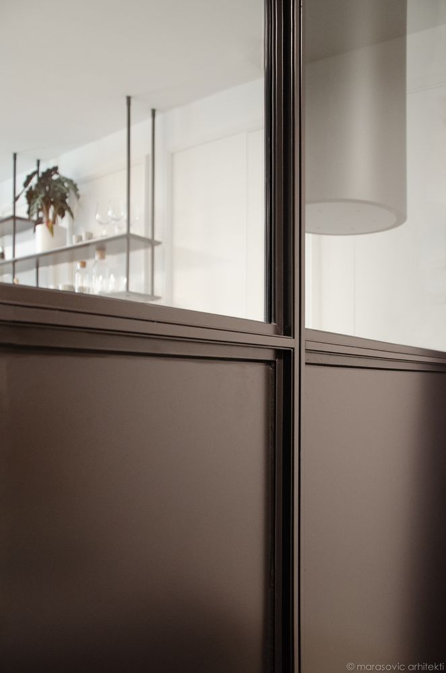
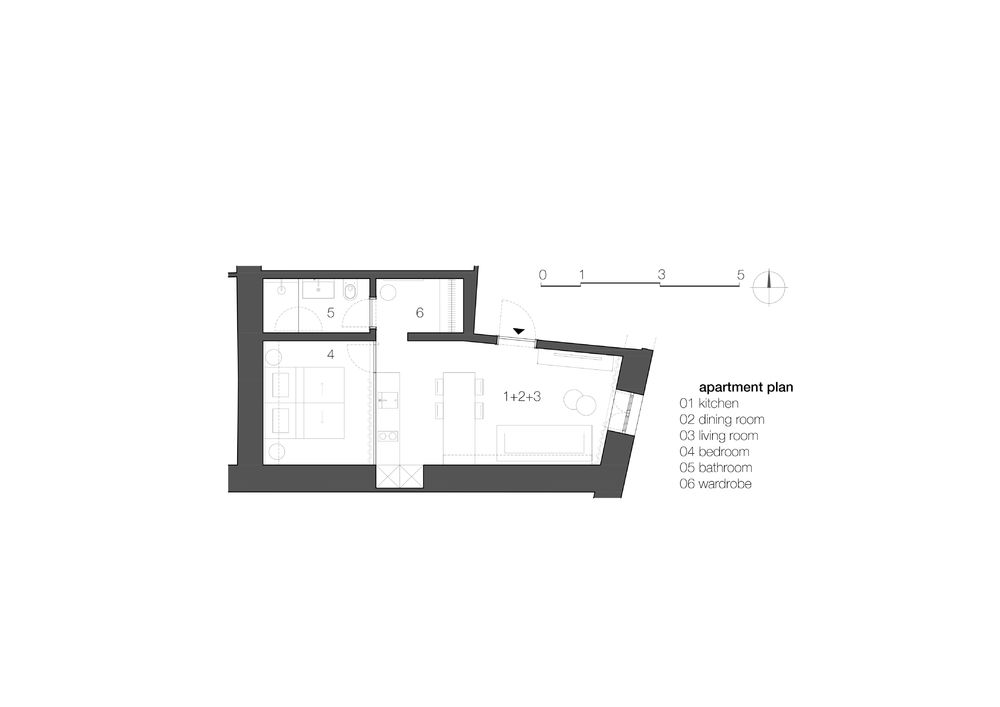
This project is part of a wider ongoing renovation process of an historical stone house, located in the old town of Koper. House V consists of three apartments that we have named V1, V2 and V3. With a living space of only 35m2, and just one window, V1 was the first to be completed.
Due to its location on the ground floor and narrow shape, we divided the apartment into two parts according to the daylight and privacy required. The bedroom, bathroom and wardrobe are pushed to the back, while the kitchen, dining and living area adjoin the window.
The divisory wall between the bedroom and the rest of the apartment is designed to provide natural light at the back of the apartment while at the same time, blocking the view from the street. The influx of fresh air to the back of the apartment is maintained by the central ventilation system. Three layers of curtains, one behind the divisory wall and two behind the window, enable the occupier to choose and easily switch between desired levels of privacy.
To make the most of the space at our disposal without compromising the quality of the ambience, most of the furniture is custom made. Either built-in, like the hidden kitchen cabinet behind the wainscoted wall, or simply mounted like the black shelves above the sofa and the wooden cabinets above the bed.
With the use of wainscoting on the wall, black aluminium profiles and stone-like tiles, we wanted to pay tribute to the once bourgeois past of the building, using contemporary language. The few materials and colors outlined in the elements above are also found in the selected lamps, bathroom and kitchen fixtures and other decorative features.

