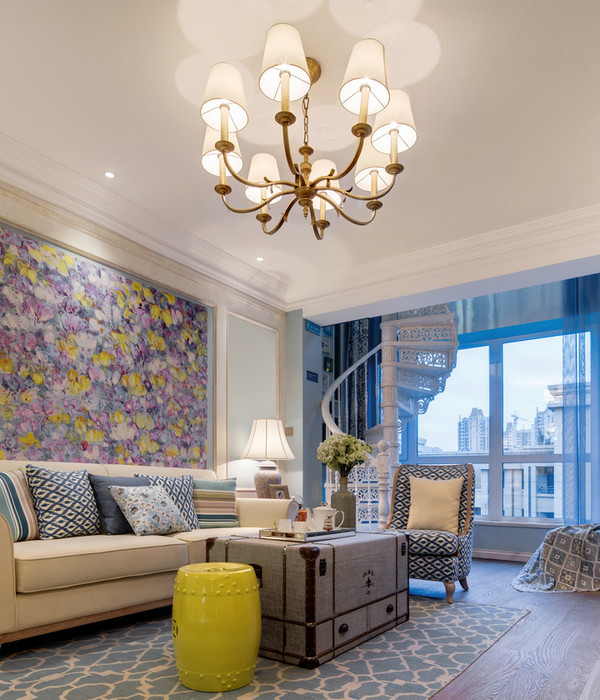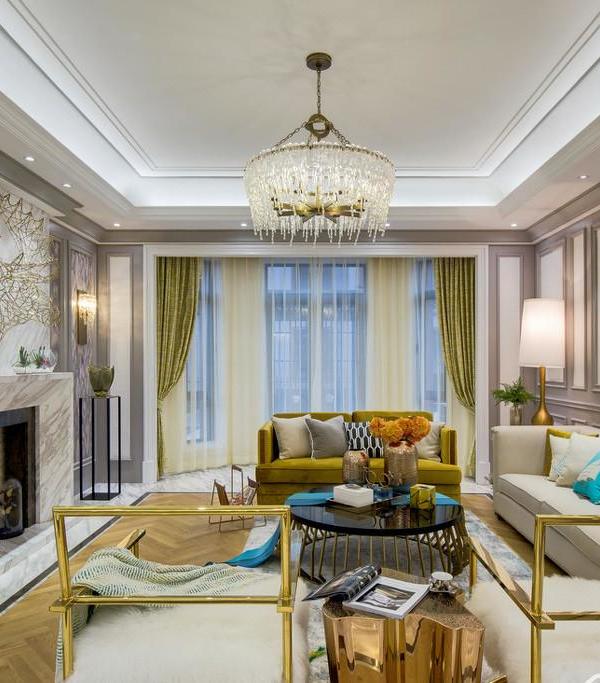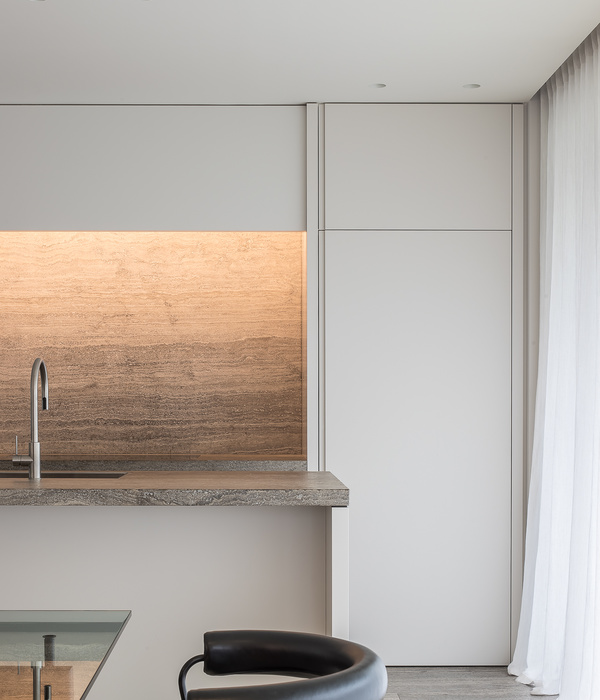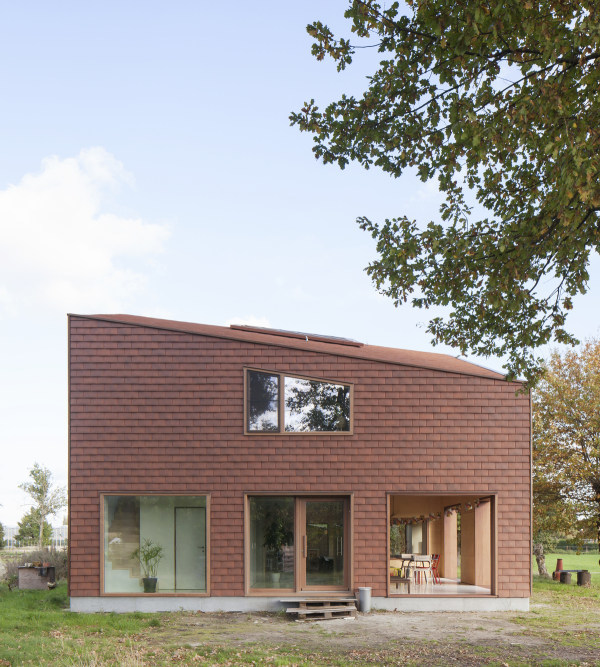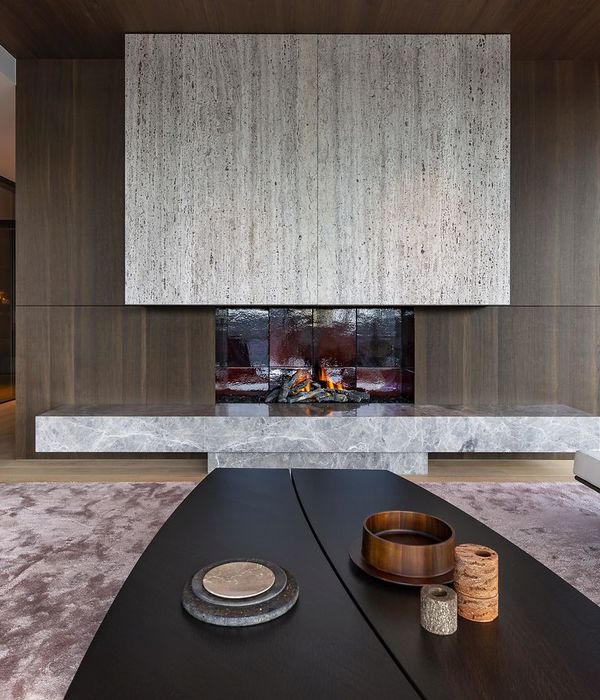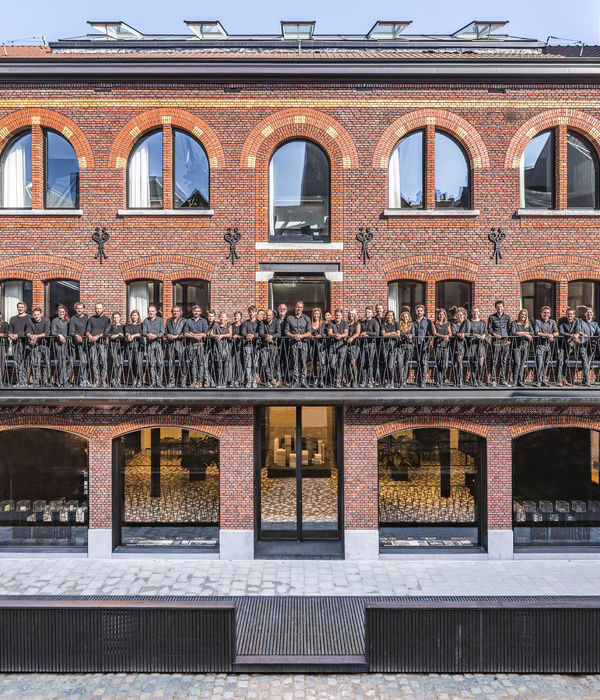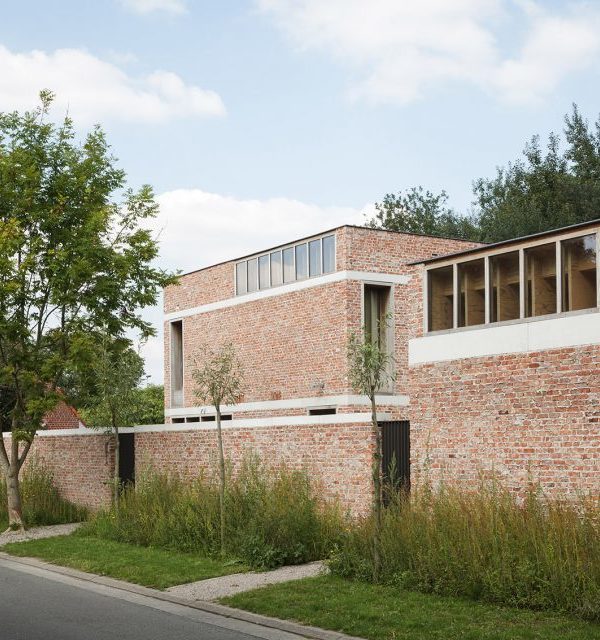来自
tomas amat estudio de arquitecura
西班牙阿利坎特的前烟厂花园最近出现一个名叫“蝉”的仿生创新建筑。建筑是一个由信息亭,酒吧和餐厅组成的综合服务建筑上,并在入口形成一个过渡的文化空间。“蝉”由建筑师tomás amat和pablo belda设计。
建筑全长25米,建筑师将结构处理成三个部分,分别模仿昆虫的头部,身体,尾部。这三个和谐的部分所采用的材料各不相同,其物质性,几何形也都各异,分别满足不同的功能。头部位于储藏室和厨房位置,是一个灰色的几何体;中部采用金属构架模仿身体;尾部采用树枝编织出流动的有机表面,并围合出一个光影斑驳的隧道。建筑师对空间进行了调整,因为这并不是一个普通而是一个特别的空间。
Based on the morphology of an insect, the innovative structure called ‘the cicada’ have been designed by tomás amat and pablo belda of tomás amat estudio. located on the gardens of a former tobacco factory in alicante, spain. the large, external area has been transformed into a cultural space where this distinctive addition offers a kiosk-bar and restaurant service.
measuring at a length of 25 meters, the structure is divided into three sections mimicking each part of the insect: head, body and tail. the three programs spanning the length of the cicada are differentiated by the contrasting materials. responding to programs, each form has been understood autonomously but forming a homogeneous whole. during the design process, materiality, geometry, functionality and uses of each of these three parts of the insect were taken into consideration to cater to the different uses.
containing the technical, storage and kitchen spaces is ‘the head’ and the middle section with the colored metal bracing, contains the circulation space. ‘the tail’ is characterized by the organic, fluid timber weaving, like a skin, the tunnel serves as a canopy during the summer months. ‘we made an adjustment to the space in which we live. an insect adapted to the environment, one conceived and designed specifically for the cigar piece, which is not a space to use. it was not to make a normal cafe, but an exceptional work that would link with the surrounding cultural environment’ says pablo belda, project architect.
MORE:
tomas amat estudio de arquitecura
,
更多请至:
{{item.text_origin}}


