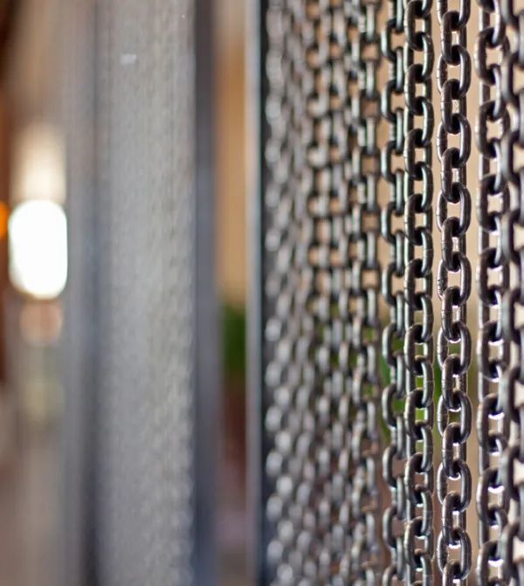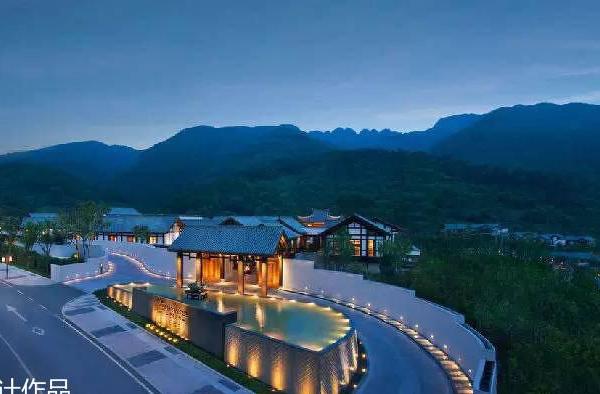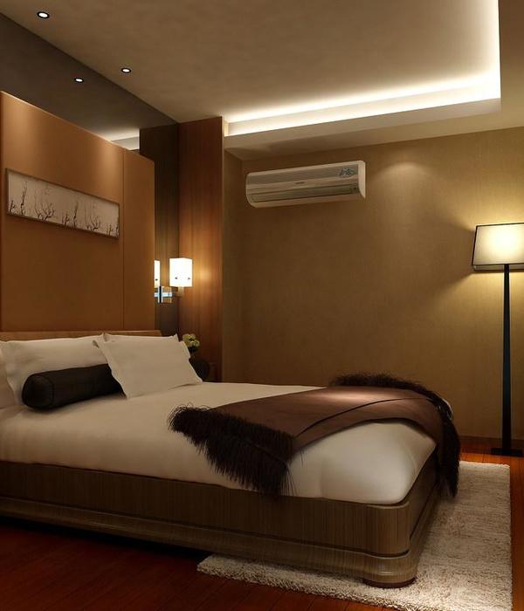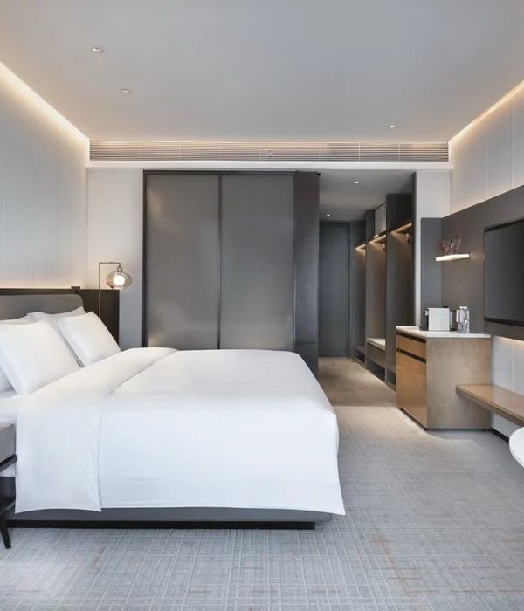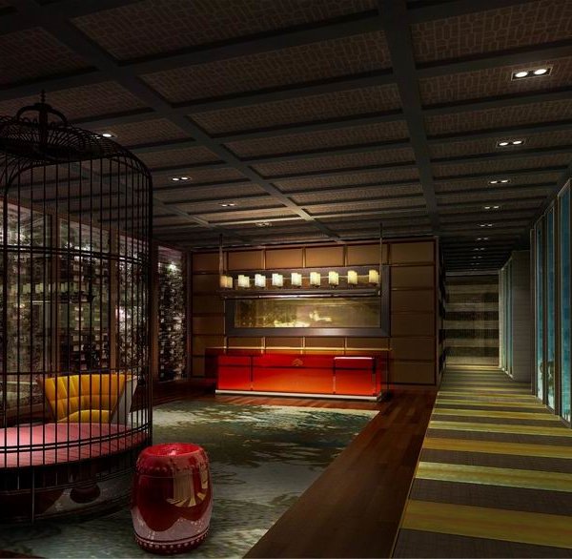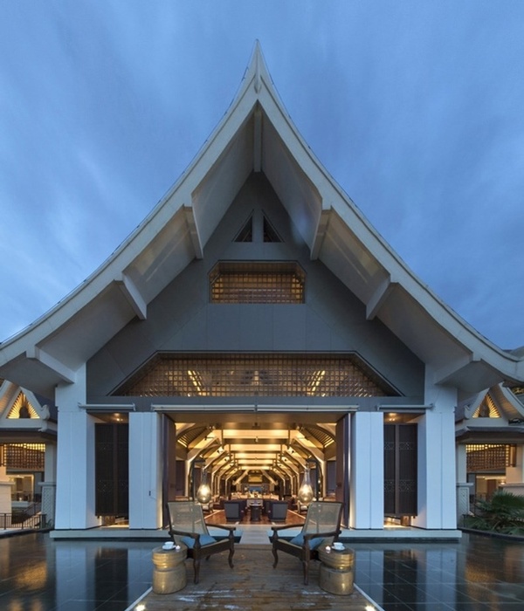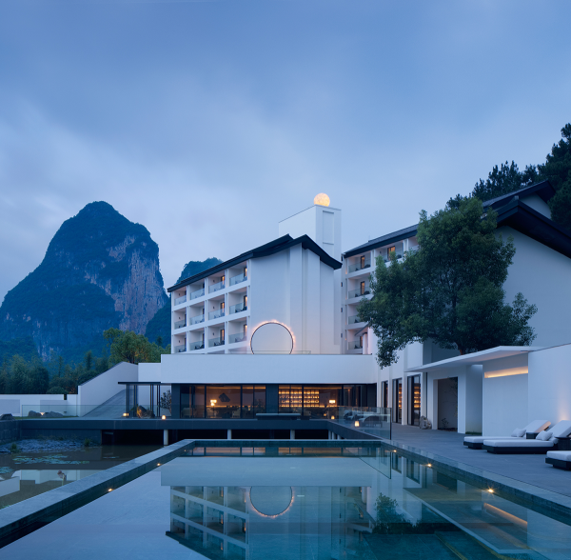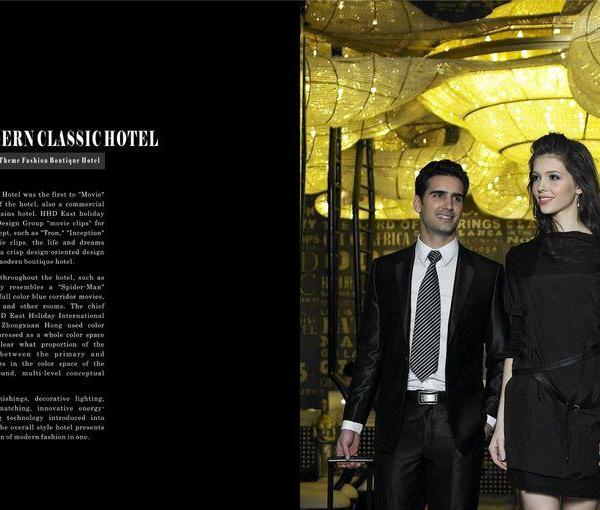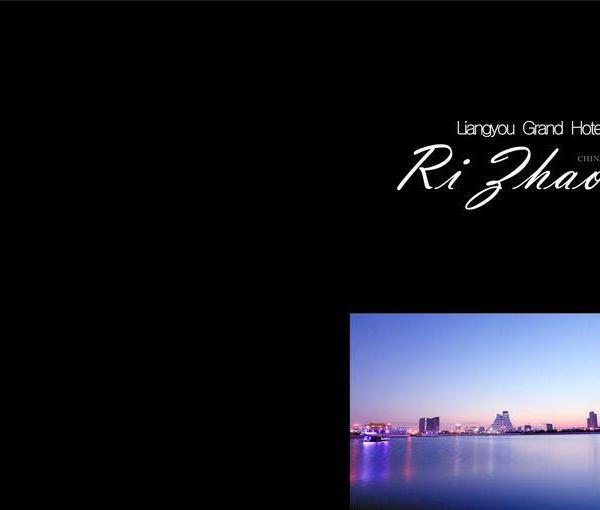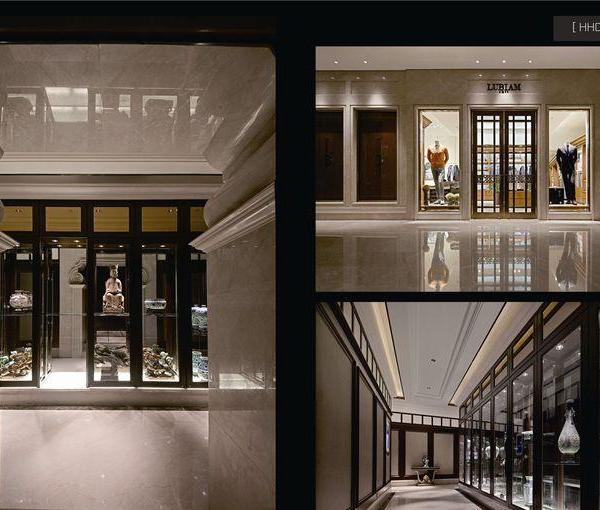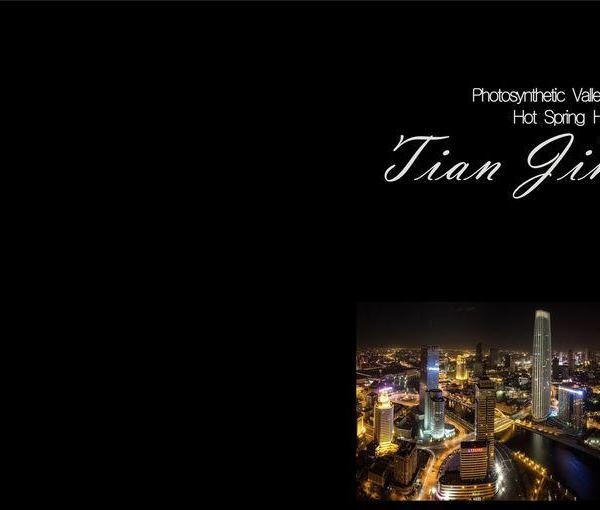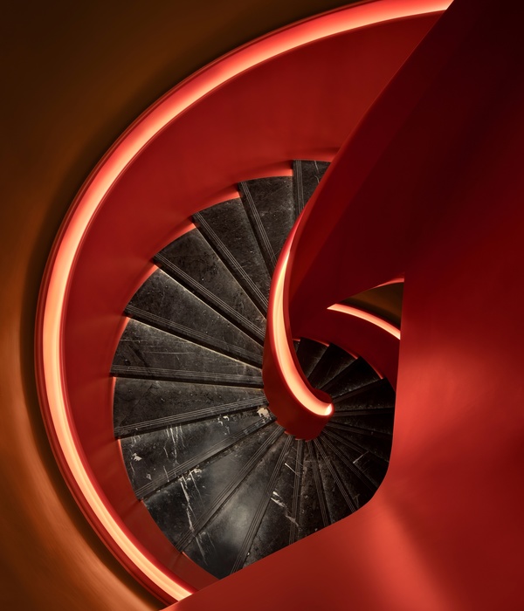该项目分为几部分,属于兰萨罗特岛中东部地区的酒店建筑群。
The project includes several actions in a hotel complex located in the central-east area of the island of Lanzarote.
▼临街外观,external view to the street © Imagen Subliminal
在基地的西北区域,一栋一层建筑经过全面的改造,容纳了酒店的接待处、售卖室、健身房、设有洗衣房的服务区以及酒店员工专用空间。设计师加强了这座建筑的中性基础,在此之上创造出大型木板家具。它包含了前台、后勤部分、卫生间、办公室和生活区等不同功能。
▼轴测图,axon © ZOOCO ESTUDIO
In the central northwest area, there is a building on the ground floor, which has been completely renovated and houses the hotel reception, a sales room, the gym and a service area with laundry, and spaces dedicated to hotel staff. In this building, a neutral base is also committed, on which large wooden slat furniture is developed. This piece collects and embraces different uses such as the reception desk, the back office, toilets, offices and living areas.
▼外观,external view © Imagen Subliminal
▼立面,facade © Imagen Subliminal
▼接待处,reception © Imagen Subliminal
▼大型木板家具,large wooden slat furniture © Imagen Subliminal
▼等候区,lounge area © Imagen Subliminal
▼近景,closer view © Imagen Subliminal
白色小楼在19162㎡的矩形基地内形成了两个中心空间,与之关联的室外空间也得到了提升,如游泳池和花园。
On a plot of 19,162 m2 in a rectangular shape, small white constructions are located and grouped generating two central spaces in its interior in which the outdoor interrelation environments are developed. Relations such as swimming pools and gardens.
▼白色小楼外观,external view of small white constructions © Imagen Subliminal
▼室外泳池,outdoor swimming pool © Imagen Subliminal
为了加强建筑群的统一性,设计师去除了杂乱无章的装饰物和元素。项目以原有的白色作为整体基调,外窗框和围栏选用蓝色,并且使用玻璃、玄武岩和竹木,与环境和谐相融,优雅而迷人。两层和三层的建筑里设有各种类型的住宿单元,包括带休息室的双人房、工作室和带厨房的公寓。无论何种类型,所有单元都均按照相同的标准进行了改造。项目使用白色、米色、灰色、木色等柔和的色调,并在木作和瓷砖中点缀蓝色。
To strengthen the unity of the entire complex, we cleaned the ornaments and decorative elements that generated a disorganized and confusing image. It has chosen for the existing white color as a base, and blue for all exterior carpentry and enclosures, as well as the use of glass, basalt and bamboo, generating a very harmonious set with the environment, elegant and captivating. The small buildings, of two and three heights, house the accommodation units, with various typologies, double rooms with lounge, studios, and apartments with kitchen. All units have been reformed, following the same criteria regardless of the type. A palette of soft colors is used: white, beige, gray, wood, enhanced with touches of blue, both in the carpentry and in the ceramic elements.
▼各种类型的住宿单元,accommodation units with various typologies © Imagen Subliminal
▼三层建筑,three-story building © Imagen Subliminal
▼二层建筑,two-story building © Imagen Subliminal
▼以白色作为整体基调,choosing white color as a base © Imagen Subliminal
▼阳台作为室外活动空间,balcony as outdoor activity space © Imagen Subliminal
▼室外连廊,outdoor corridor © Imagen Subliminal
▼开放的楼梯,open staircase © Imagen Subliminal
▼从楼梯望向外部,view from staircase to exterior © Imagen Subliminal
建筑群反复使用同一元素,不同材料制成的格栅应用在房间和浴室的玻璃门上,并在外部使用蓝色金属格栅。
A common resource is repeated throughout the complex. The use of a lattice generated with various materials, which is represented inside the rooms, and in the glass door of access to the bathroom, as well as on the outside of the complex, in blue metallic.
▼阳台,balcony © Imagen Subliminal
▼卧室,bedroom © Imagen Subliminal
▼盥洗台,washstand © Imagen Subliminal
▼细部,details © Imagen Subliminal
基地的东南区域是经过改造的自助餐厅和扩建的封闭式平台。它们遵循整体设计路线,将植物引入室内,形成垂直的植物墙,分布在不同的空间之中。设计师在另一块基地上建造了一座岩石建筑,它是一个泳池酒吧。其特点是不同高度的大型竹棚,形成了可以遮阳的户外空间。
In the southeast area is the buffet restaurant, which has been renovated and a closed terrace has been extended. Following the same design line. In this case, the vegetation has been introduced inside, generating vertical plant walls, which distribute the various spaces. In the other square, a new basaltic stone building has been built, a pool bar. It is characterized by large bamboo pergolas at different heights, which generate outdoor spaces protected from the sun.
▼酒吧,bar © Imagen Subliminal
▼大型竹棚,large bamboo pergolas © Imagen Subliminal
{{item.text_origin}}

