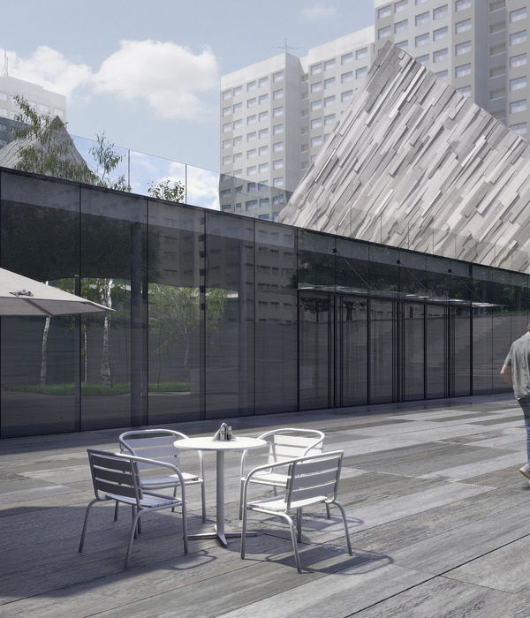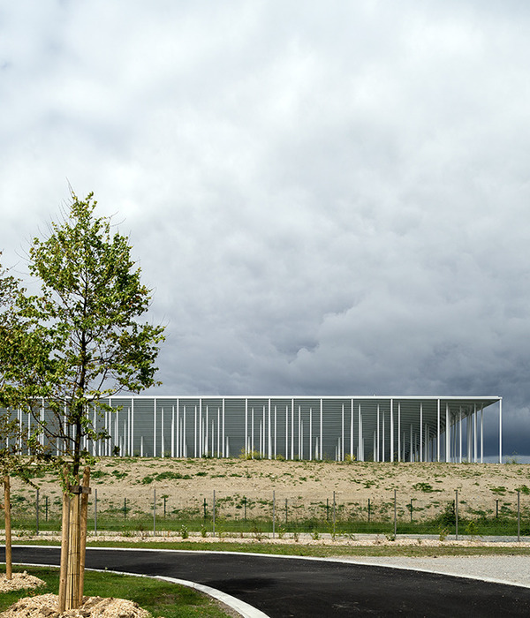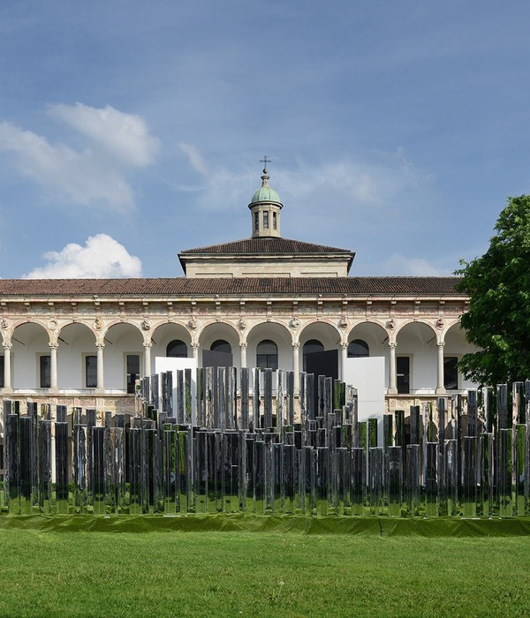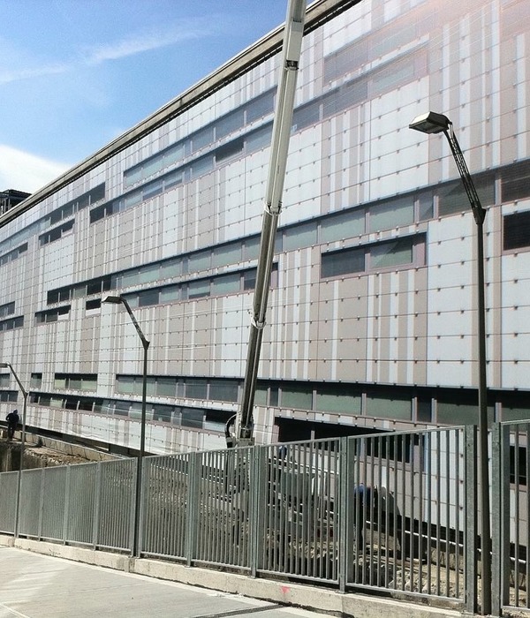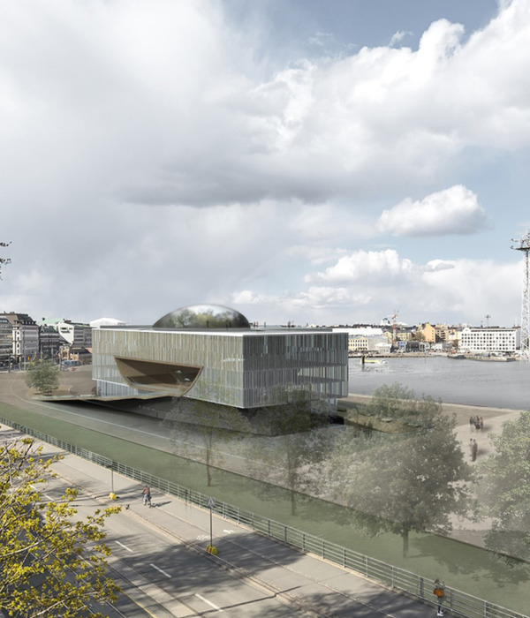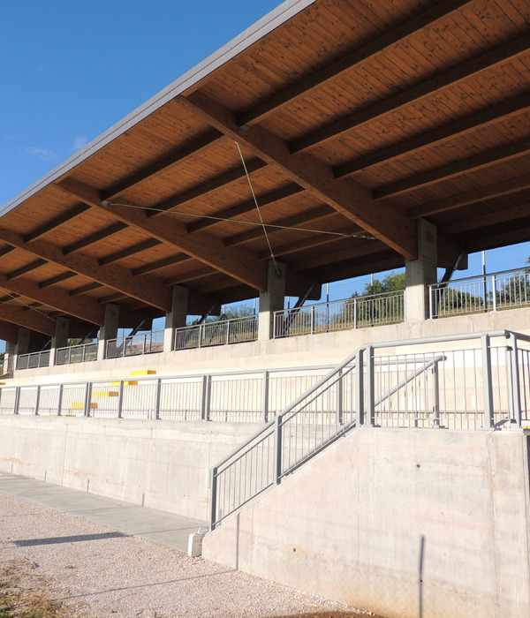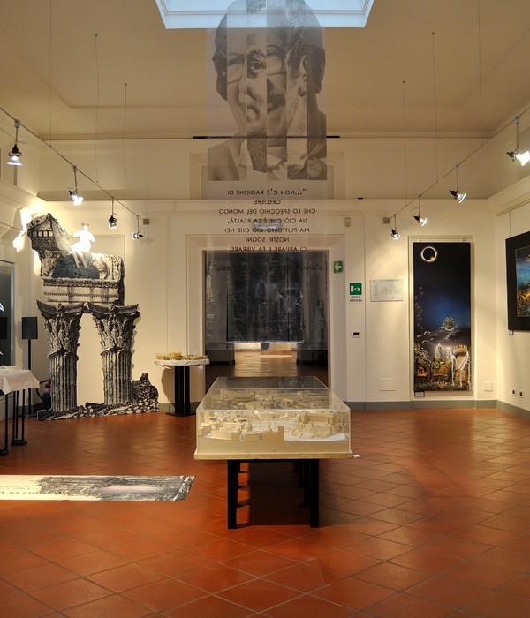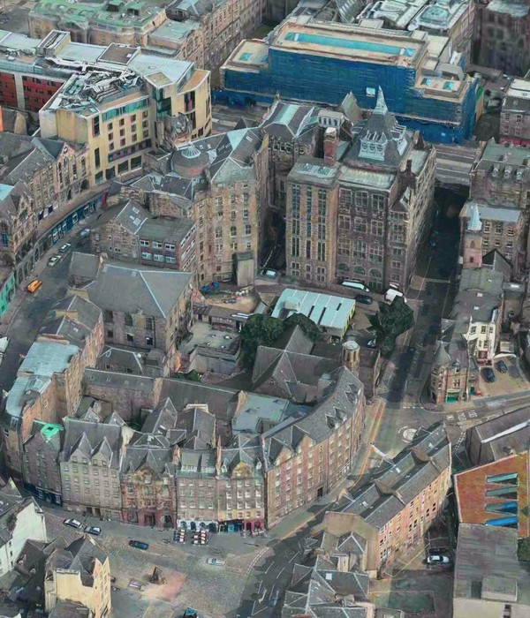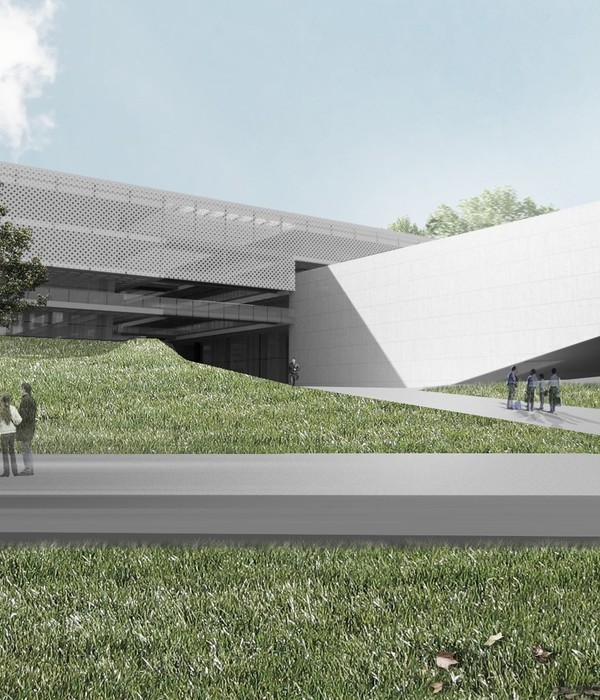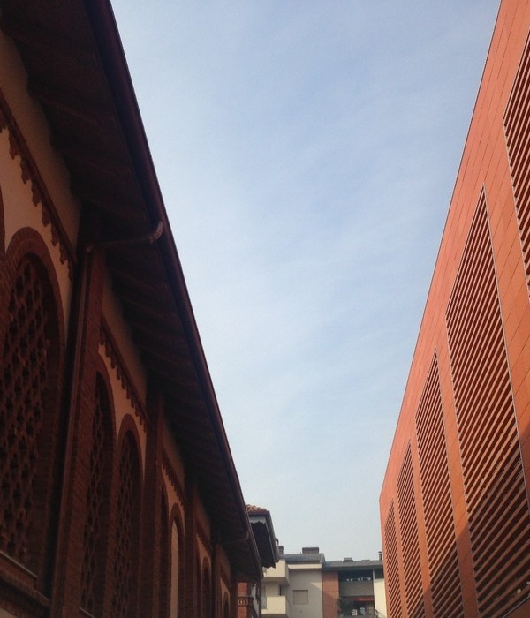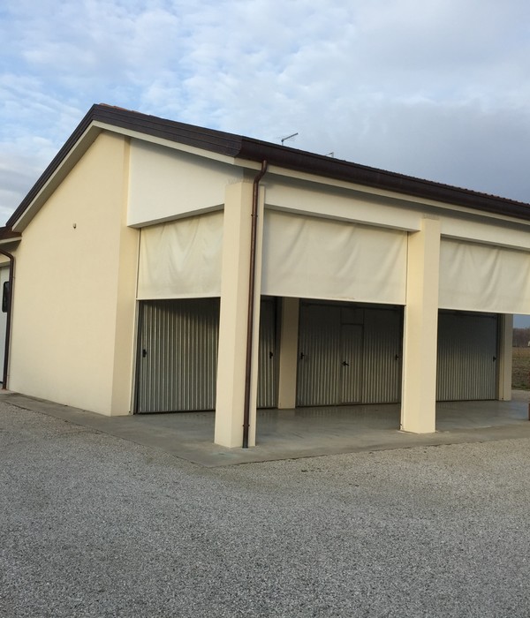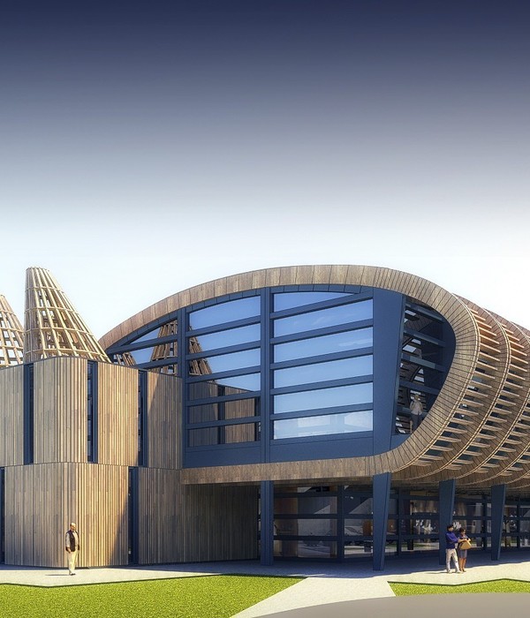- 项目名称:四川绵竹博物馆 | 新旧融合的时空对话
- 建设单位:江苏省南通市对口支援四川省绵竹市地震灾后重建指挥部
- 设计单位:苏州工业园区设计研究院股份有限公司(SIPDRI)
- 建筑师:冯正功,平家华,史明,王志洪,牟德亚,谢茹君,黄琳
- 景观设计师:孟莉莉,赵亮,张翔
- 室内设计师:张浩,杨昭珲,相超
- 设计时间:2009年4月—2009年5月
- 投入使用时间:2011年4月
照片上远方巍峨的龙门山脉是小编熟悉和陌生的地方。熟悉是因为这里承载着小编20多年来的记忆,陌生则是因为一直生活在山脚,很少有机会从这个距离看山。不过现在却经常有机会从远距离看山。地震后的
小镇
成为废墟,震后新建的城市离山有一定的距离。城市援建工作得到全国特别是江苏的支持,援建后的城市非常美丽,这座博物馆便是里面一颗宝石。
▼鸟瞰
穿越时空的对白
项目用地位于四川绵竹市西北角,建筑东部紧邻诸葛双忠祠,始建于清乾隆三年,在5.12大地震中,该古建筑群受损严重,现已全部完成保护性修复。对话场所与环境是本项目的设计切入点,古建筑被作为新建博物馆的展品,充分体现对历史建筑的尊重。
新旧建筑统一规划,新建博物馆以4个完整的矩形体量,错落布置,与东侧的双忠祠寻求呼应与平衡,新建展馆实体与老建筑群中的庭院“虚”“实”互存。新建博物馆的建筑体量与双忠祠历史建筑的院落建筑规模相当;竖向高度同样被控制,天际线平缓稳重,新建筑主体最高处与双忠祠最高的启圣殿屋脊持平;新旧建筑之间用植物、当地石材铺地形成横向的缓冲空间,并刻意营造出一系列相互观赏的切口,令观赏者体验到新旧之间“虚”“实”互动的节奏与趣味。
川西民居讲究“天人合一”自然观与环境观,建材以木、石灰、青砖、青瓦为主,墙有砖墙、土墙、石块墙、木墙、编夹壁墙等多种方式。博物馆以就地取用材料的原则设计,经济节约并与环境十分协调,建筑色彩朴素淡雅,力图使建筑表达出质朴凝炼的气质。
新馆重塑此地非彼地的形象,表达当地已经存在的美与价值观,使用当地材料描述对于美好生活的设想,最终使新旧建筑作为一个整体融入绵竹及其历史文化中去,这正是建筑创作者不懈坚持,并为此付出努力的目的所在。
▼新老建筑融合
A Dialogue Across Space and Time
This project is located at the northwest corner of Mianzhu City in Sichuang Province. The historical site “Zhuge Shuangzhong Temple”, constructed in 1738 A.D., sits closely to the east of the site and it was severely damaged during the earthquake occurred in May 12th, 2008. Fortunately it has completed the protective renovation process. Thus to create a dialogue between the location and the environment is the point of departure in this project, the historical ruins is regarded as a part of the exhibit in the new museum in order to demonstrate our respect to the buildings from the past.
Both the new and the old complex were designed together. The new museum consists of four complete squares, carefully arranged so as to echo and achieve balance with the historical site. The museum’s concrete structure represents the idea of “solid” whereas the courtyards of the older site symbolize the opposite: “void”. The new museum’s architectural volume equals to the old temple complex and the vertical heights were also controlled to display a smooth skyline. The highest point of the new museum is the same as the highest ridge of the temple. Plants and local stones were paved to form horizontal cushion zone between the new and the old. It deliberately creates a series of interactive viewing points so that the visitors could have fun experiencing the rhythm between the new and the old, the void and the solid.
When it comes to opinions regarding nature and environment, the residents of the Western Sichuan Province firmly believe that man is an integral part of nature. As a result, the local construction materials are mainly wood, lime, flashed brick and grey tile. Also, there are variety ways to construct walls, such as brick wall, puddle wall, stonewall, wooden and weaved walls. The museum’s principle is to prioritize the usage of local material so that the appearance goes well with the surrounding scenery, not to mention its cost-effectiveness. The architectural complex carries a simple yet elegant look, with an effort to bring forward the rustic and minimalistic spirit.
The new museum created a brand new image that was drastically from the memory of the catastrophe. Through expressing the local existent beauty and value, as well as utilizing local material, the new and the old parts integrated as a whole and it is becoming a representative part of Mianzhu’s culture and history. To create a promising future with local power, this is precisely the optimal goal the architects were consistently striving for.
▼新老建筑融合
▼水庭
▼空间渗透
▼空间渗透
▼空间缓冲
▼材质
▼总平
▼一层
▼二层
▼东立面
▼西立面
▼南立面
▼北立面
▼剖面
建设单位:江苏省南通市对口支援四川省绵竹市地震灾后重建指挥部
设计单位:苏州工业园区设计研究院股份有限公司(SIPDRI)
建筑师 : 冯正功、平家华、史明、王志洪、牟德亚、谢茹君、黄琳
景观设计师:孟莉莉、赵亮、张翔
室内设计师:张浩、杨昭珲、相超
建设地点:四川省绵竹市
设计时间:2009年4月—2009年5月
投入使用时间:2011年4月
MORE:
苏州工业园区设计研究院股份有限公司
SIPDRI
,更多请至:
{{item.text_origin}}

