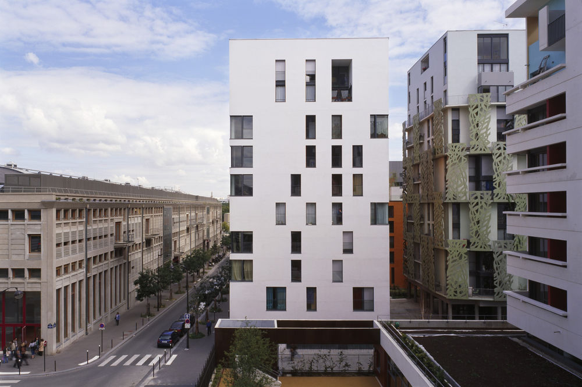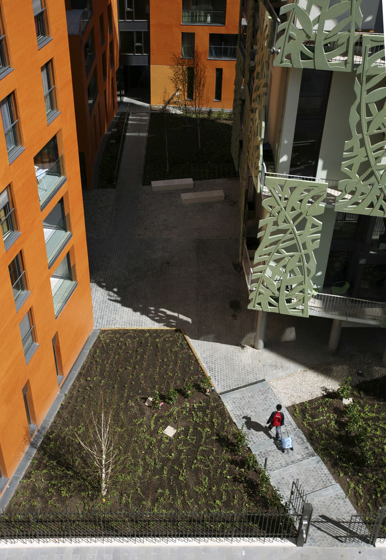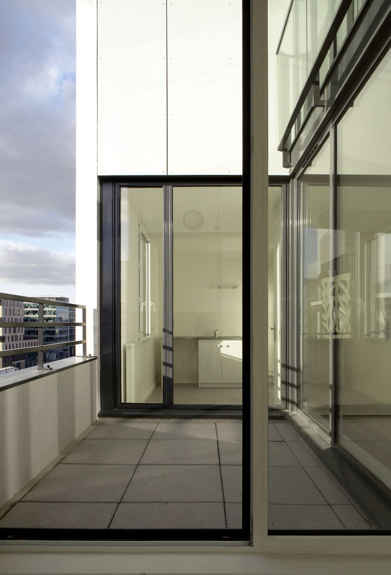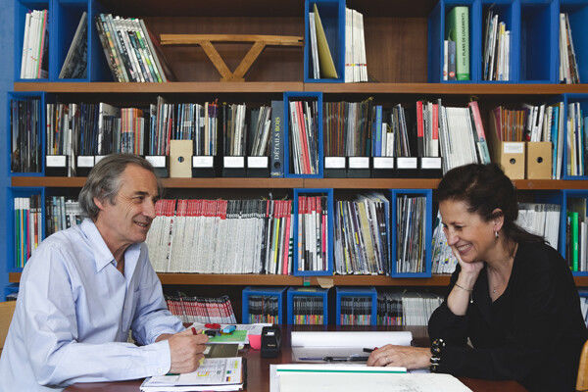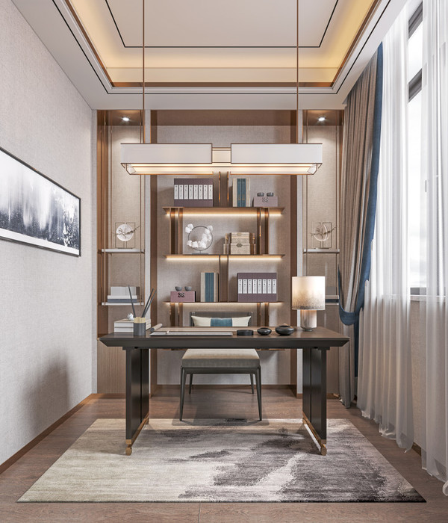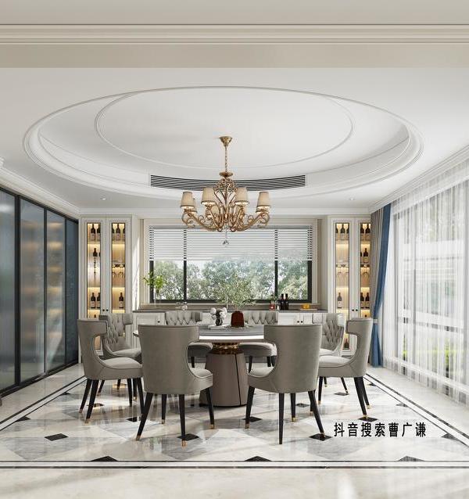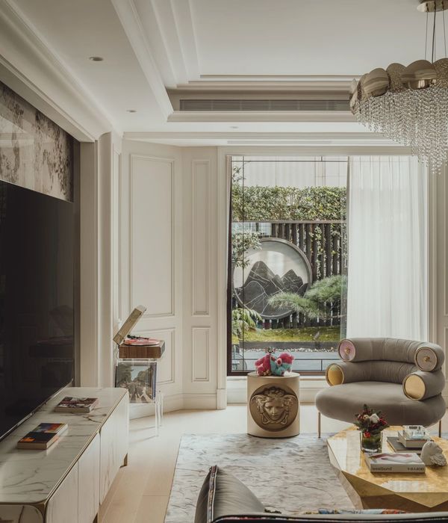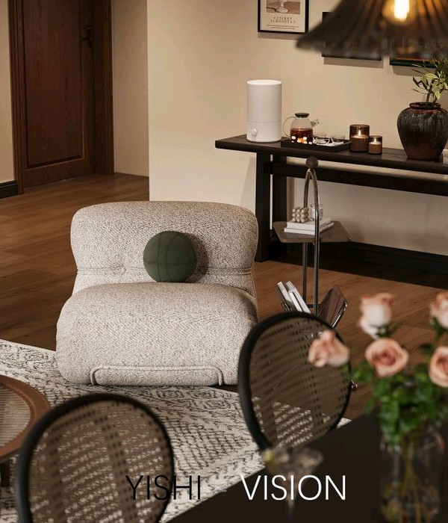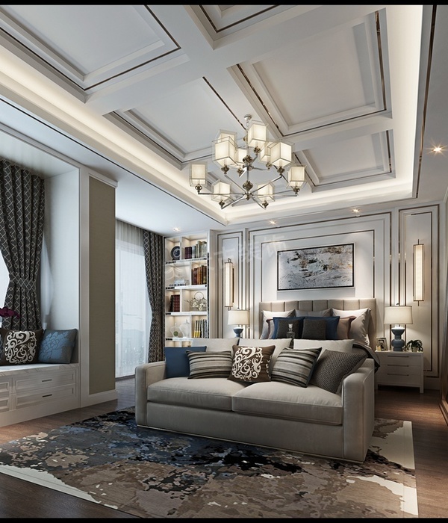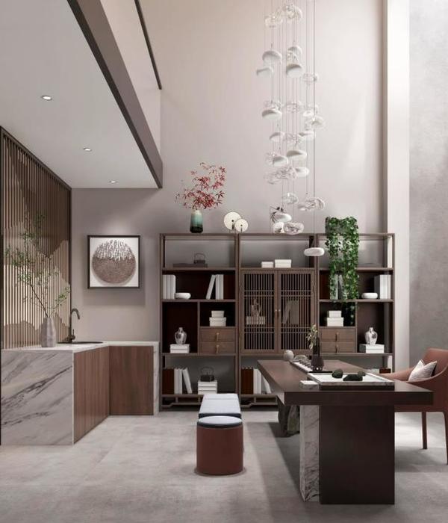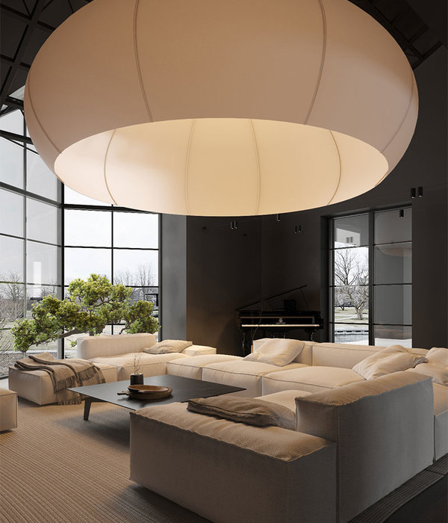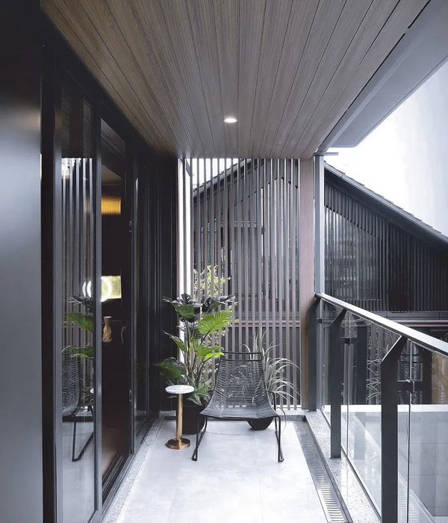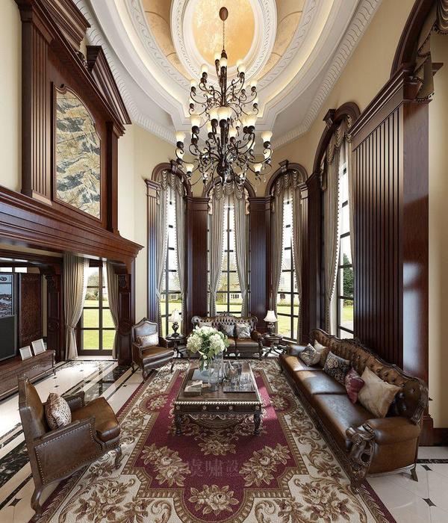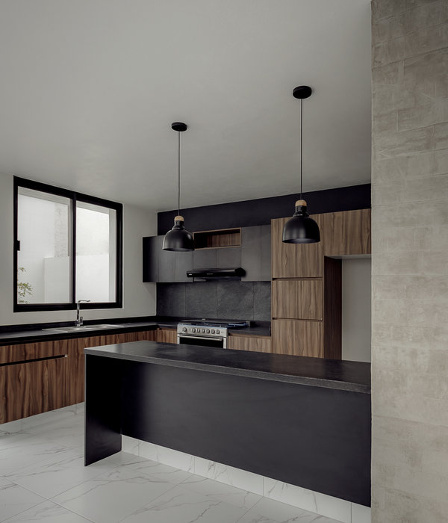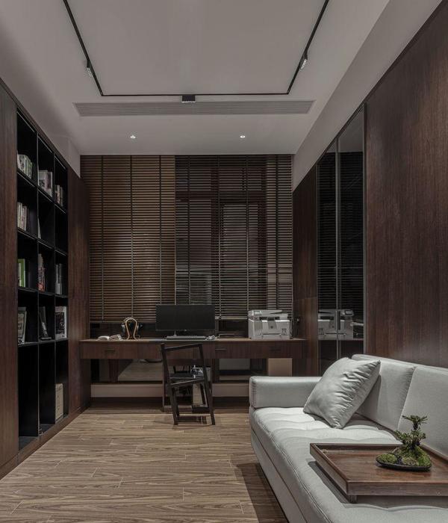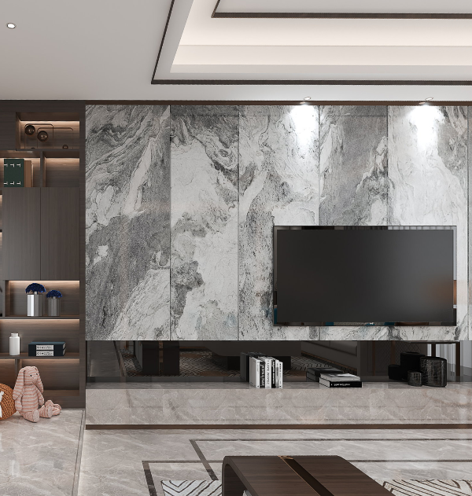巴黎 Massena 公寓区的高密度建筑艺术
Architect:Badia Berger Architects
Location:Paris, France
Project Year:2008
Category:Apartments
The urban rules a pp lied by Christian de Portzamparc in the Massena district offer a new kind of freedom . This freedom would be of no interest if it consisted merely of work on shapes and materials. We have used it to forma new urban landscape which balances the density of the developments with the quality of the housing.
The built-up blacks that make up the open lot This is a high-density block, inserted between two university developments, notably the UFR de Biologie built by François Chochon and Laurent Pierre, which we are separated from by a narrow, 1Om-wide street.
The land coefficient on our plot is 4.8, which is comparable to the land coefficient of 5 that exists in the Opéra district, the most densely occupied area in Paris.
The project arranges the built- up blocks into two main entities: a "square", that uses the lines and angles of the main streets with, as a counterpoint, on the secondary street Elsa Morante, a "tower", that frees up the land and space, a volume whose contours are dematerialised compared with the UFR de Biologie block.
ln order to open up spaces to provide far- reaching views, we are using the maximum heights permitted, while control ling the impact of the shadows created.
The tali spaces are positioned in the angles at; floor level, and the ; at floor level provides a relationship with that of the UFR: a space with moving contours contrasts with the perfect space opposite. The volumes were checked at the ti me of the competition by sunlight studies. The mass ratios, as with those of the materials and colours, were a Iso regu larly checked before and du ring construction. For example, to address the contrast with the UFR, studies were carried out on a mock-up of the who le site on a 1/100 scale.
Apartments
Our proposai uses several deviees contained in the "oversized mantle" to provide views and quality sunshine for each apartment.
Those located in the square's podium block have ali the usual configurations. However, ali the apartments in the tall spaces and the tower automatically benefit f rom double or even triple aspects. Many have far- reaching views .
This arrangement of angled apartments means they can be close to the built-up blocks. The prospects are calculated on the main views . Only the secondary views open up onto the UFR.
The quality of the accommodation contributes to the quality of the town; the living environ ment created offers glimpses of life through the façades and breathes life back in to the public space.
▼项目更多图片
