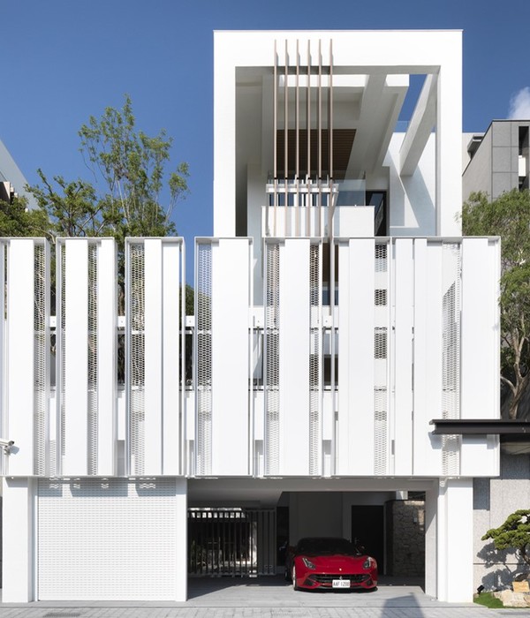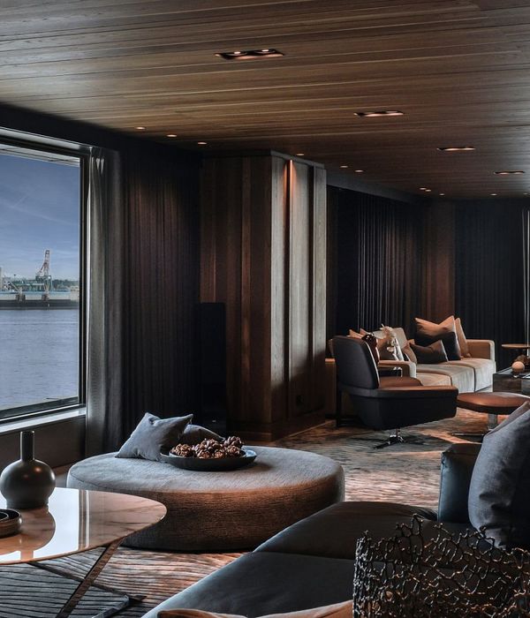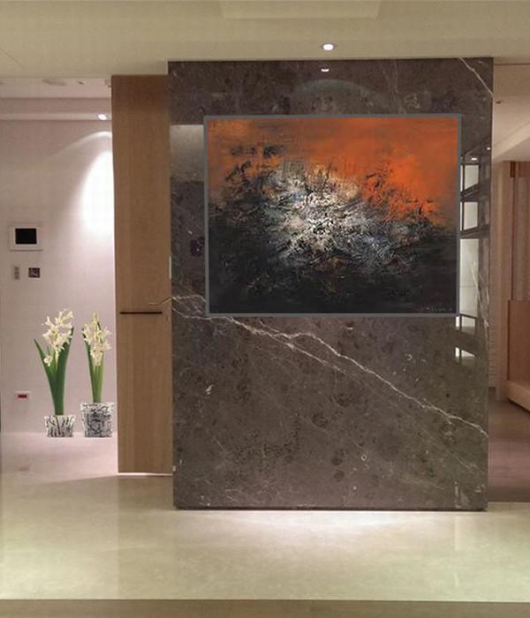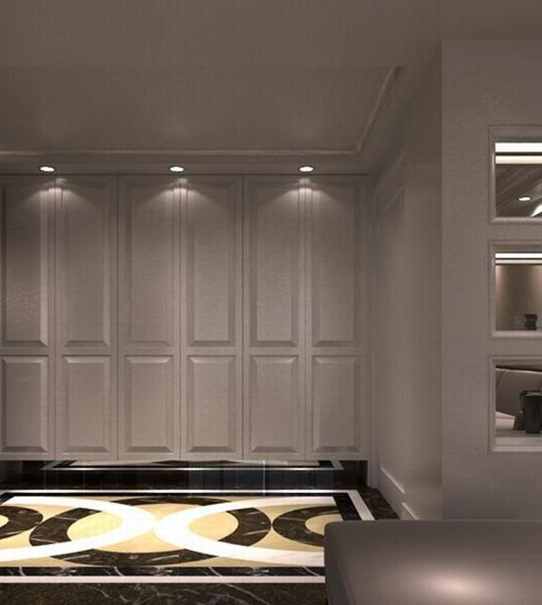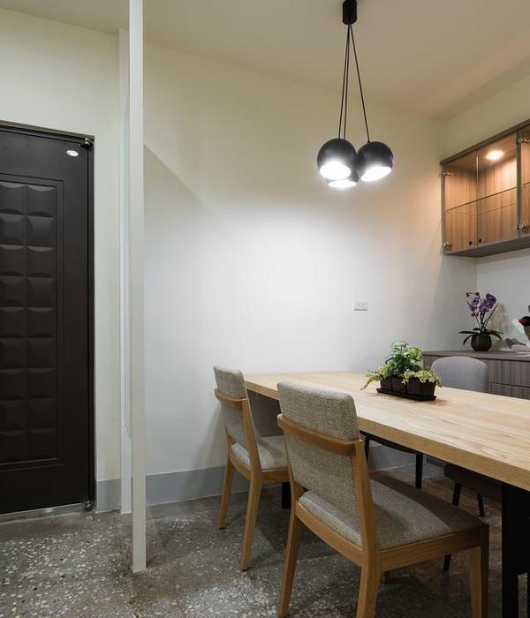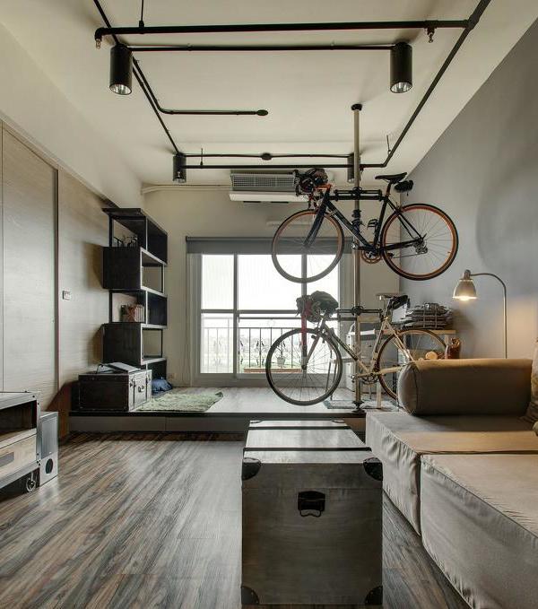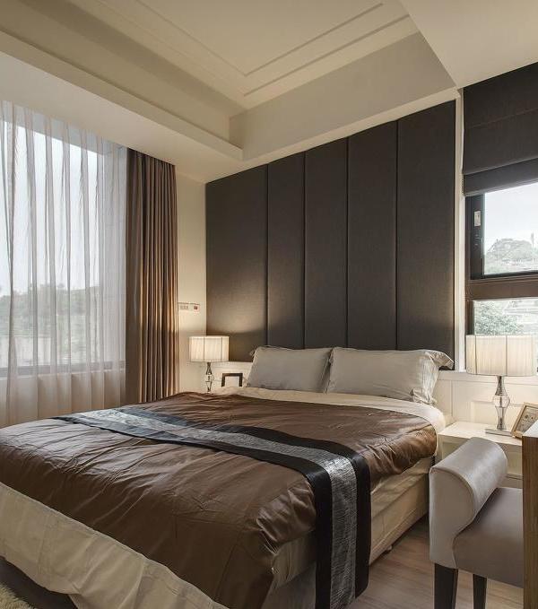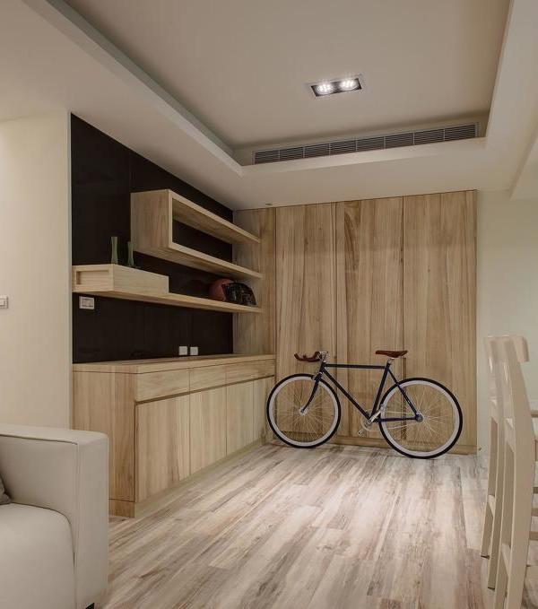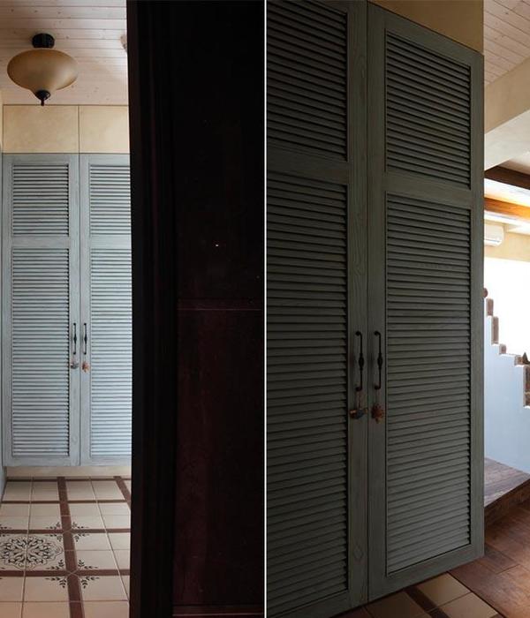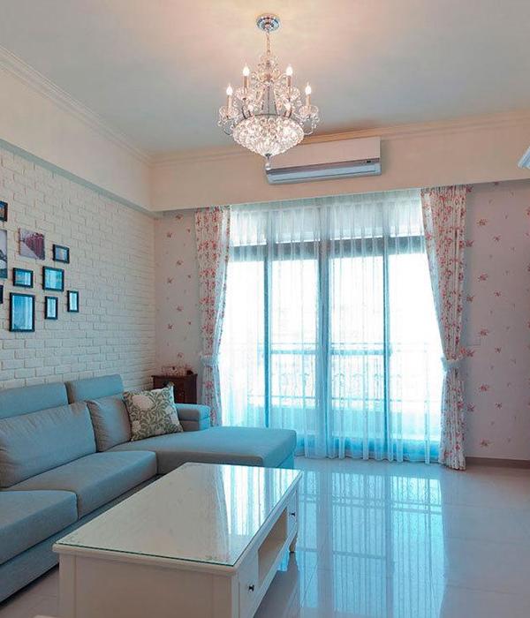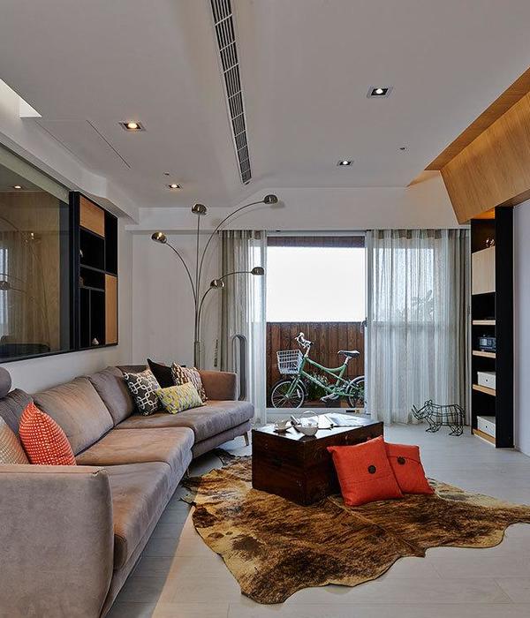Dr. Prévost housing project is situated in a residential neighbourhood close to the city centre and in the process of being urbanized. The master plan of the area, insensible to its context and partly ignoring the topography, demands a sturdy L-shaped, eight story building in the middle of a neighbourhood composed of individual villas with neat gardens. A dense programme, severely regulated by housing laws and economical pressure, intends for a predefined mix of social housing and affordable condominiums.
Conscious of the contrasting scales and the profound social and physical transformation of the neighborhood, the new architecture aims at stimulating the sense of community and creating a positive identity.
Bending the limits of building codes, the section reacts to the sloping ground. Three half-level splits compose the long wing of the L and the underground parking adapts to the existing slope, in order to reduce the economic impact and adjust its physical mass. A wide common portico ties together the 104 housing units, connecting the entry hallways at the ground floor and the porches of the apartments upstairs. Monumental columns of various heights emphasize the public character of the space and frame the courtyard on the southwest. Articulating the threshold between inside and outside, the private and the public, the portico offers shelter, as well as a place for social interaction.
A split level in the interior stairwells allows for each apartment to dwell on its own floor and access to the elevator. The degree of privacy —from the courtyard, through the entry halls to the separate landings— is indicated by the lozenge pattern scale on the floor. An open atrium extends over seven floors completing the spatial figure of the common space. At the intersection of the L, a carmine red staircase spirals up to the sky with semicircular balconies at each level.
{{item.text_origin}}

