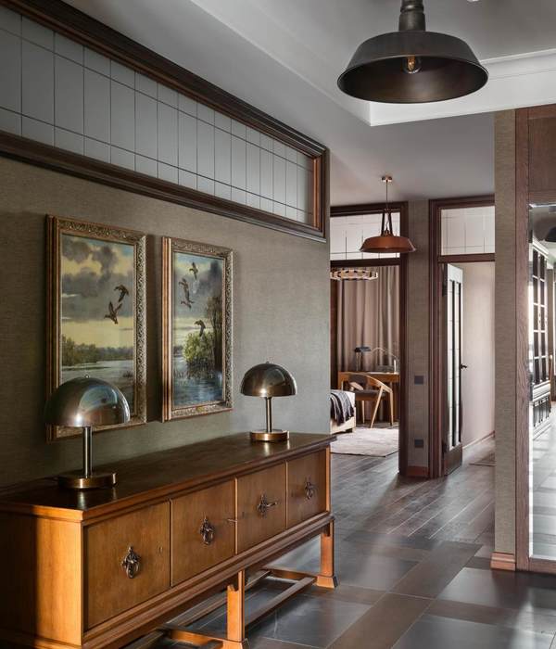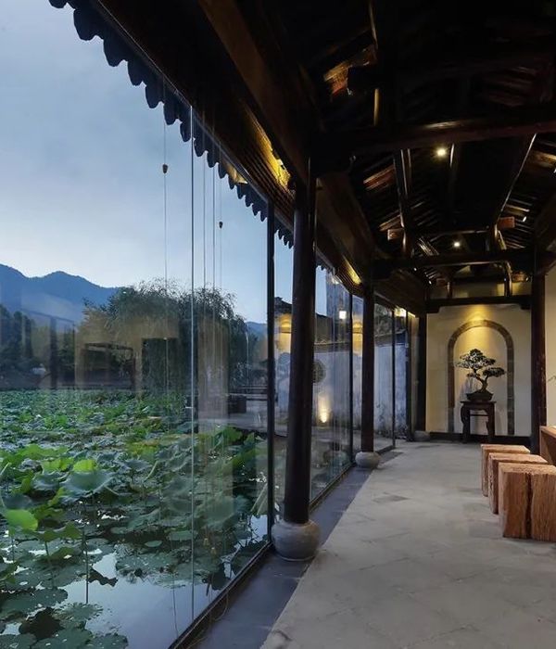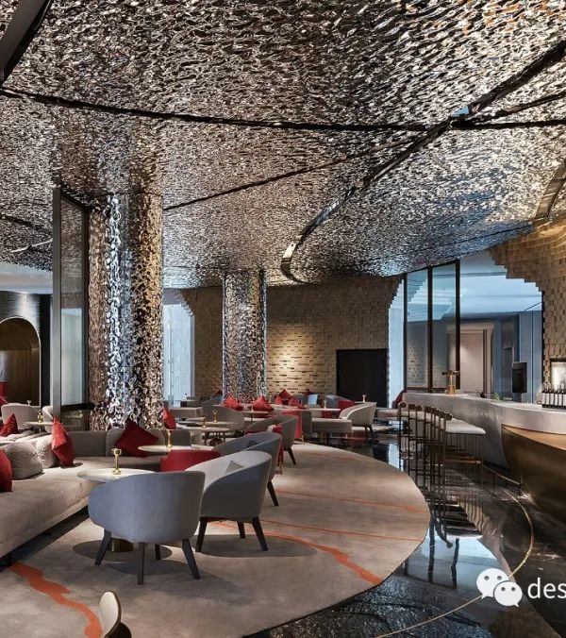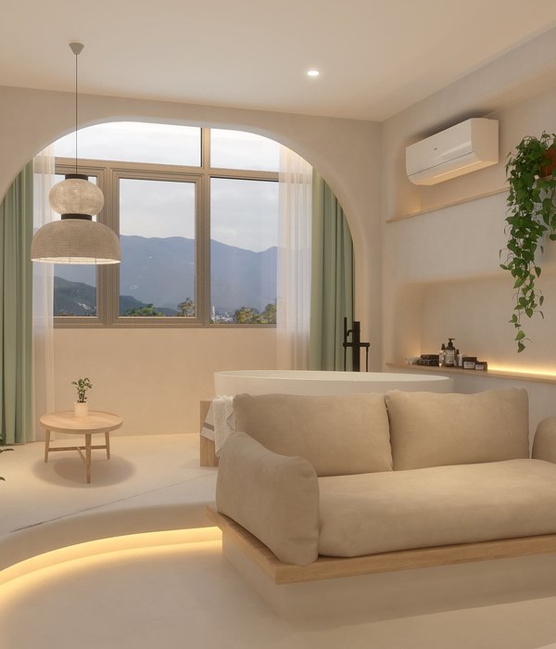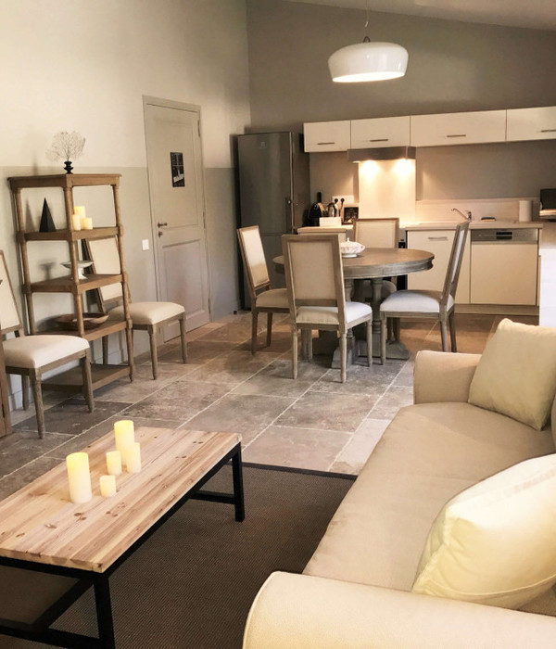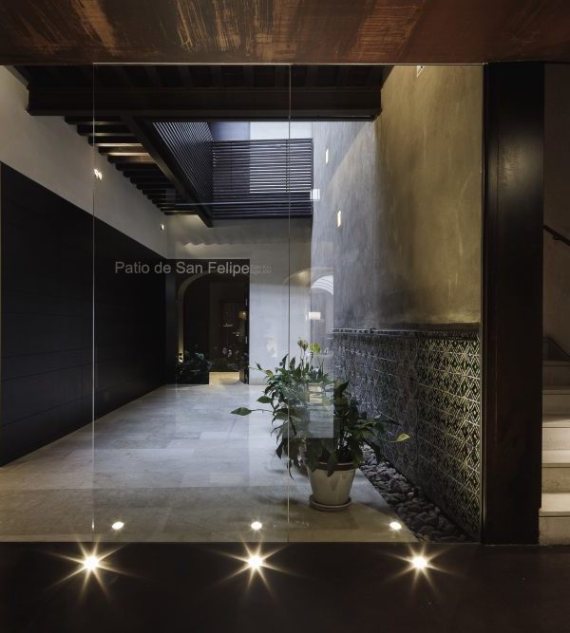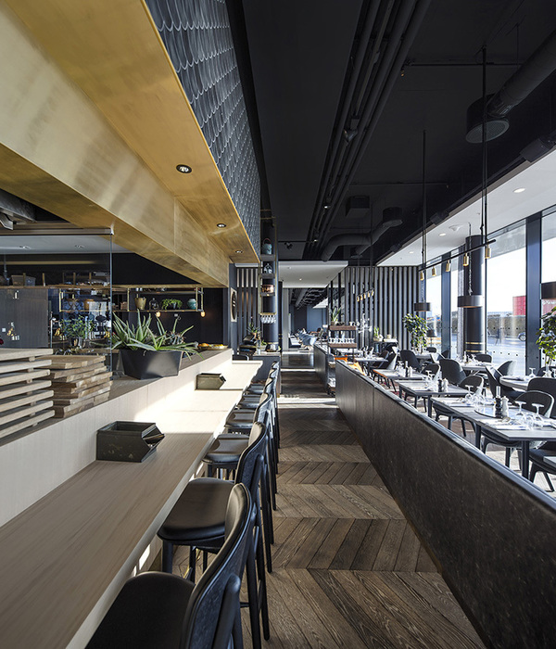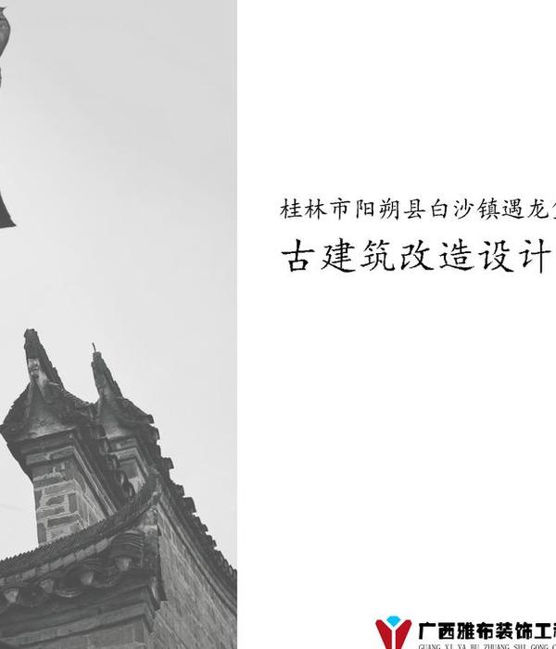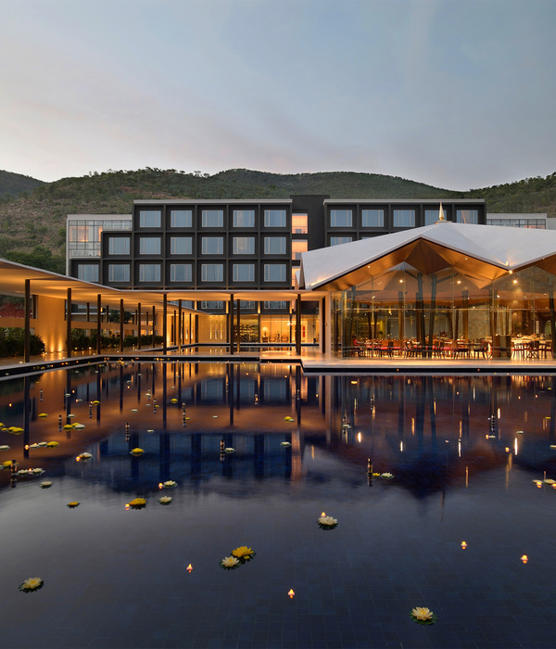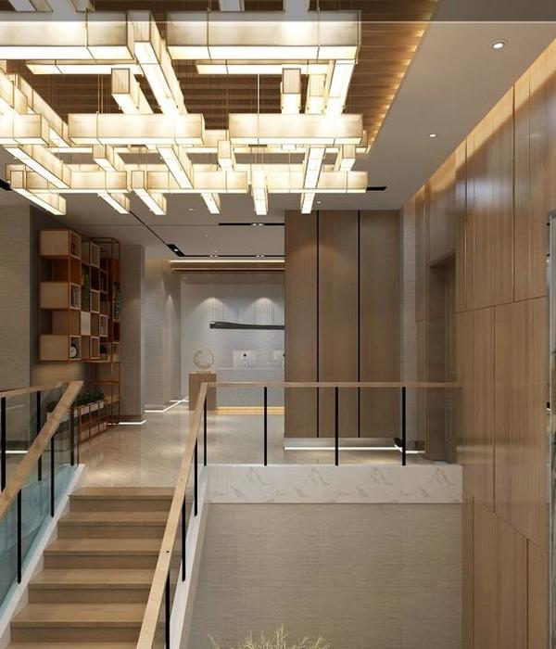办公室项目位于大连东港商务区磐海大厦,视野开阔,三面环海,一线海景景致;东邻音乐喷泉广场和达沃斯国际会议中心,南接希尔顿&康莱德六星级酒店,西侧将整个人民路尽收眼底。
The office project is located in the Bohai Building of Dalian Donggang Business District. It has a wide field of vision, surrounded by the sea on three sides, and a first-line sea view. East of Fountain Square and Davos International Convention Center, Jiexierdun; Kanglaideliu star hotel, the West side will be the entire people's road.
以生态、自然、可持续为设计理念,共享、灵活、科技为导向,打造健康高效办公环境;主材选用竹饰面、绿植墙、石材、隔音板、金属张拉网等。
Taking ecological, natural and sustainable as the design concept, sharing, flexibility, and science and technology as the guide, to create a healthy and efficient office environment; The main material is made of bamboo, green planting wall, Stone, soundproof board, and metal tension net.
合理的布局营造一个舒适的办公环境,员工之间更有效的沟通、更高效的工作为导向;接待空间简洁时尚,木作选用竹饰面,自然环保,接待空间以海浪为元素,接待台选择海浪灰石材与金属板拼接,天花顶面金属张拉网,整个元素与大海的波光粼粼相互呼应。
Reasonable layout creates a comfortable office environment, more effective communication between employees, more efficient work orientation; The reception space is simple and fashionable. The wood is made of bamboo, natural environmental protection, and the reception space is composed of waves. The reception desk chooses wave ash stone and metal plate splicing. The top of the ceiling metal tension net, the entire element and the sea sparkle echo each other.
业主推崇移动办公的理念,支持发展变化灵动的工作模式;办公区整体以灰白色为基调,穿插苔藓绿植墙、明快的彩色色块,营造出宁静、高效、充满活力的办公空间。
The owner advocates the concept of mobile office and supports the development of a dynamic work model; The overall office area is based on gray and white, interspersed with mossy green planting walls and bright color blocks, creating a quiet, efficient and vibrant office space.
过道空间玻璃作为隔断墙,开放、透明,将整个海景引入室内;竖向线条排列,增加了空间秩序感。
The aisle space glass serves as a partition wall, open and transparent, and introduces the entire sea view into the room; The vertical line arrangement increases the sense of spatial order.
卡座隔间为临时协作提供了快速高效的交流空间,打破了开放办公的单一性,赋予空间更多的变化和节奏感;灵活自由的办公形式,无论是私密的或者开放的,都能找到最合适的工作模式。
The booth provides a fast and efficient communication space for temporary collaboration, breaks the uniqueness of open office, and gives more space for change and rhythm. Flexible and free forms of office, whether private or open, can find the most suitable working mode.
项目名称:龙湖集团大连公司办公室
坐落位置 : 东港商务区磐海大厦
项目面积 : 1700平米
建成时间 : 2018.04
设计公司 : TranquilStudio为上设计
设计总监:段友卓
参与设计:亓志刚 季语 高小涵
摄影机构 : 智上文化传播
_____________________________________
为上建筑室内设计(上海)有限公司
RoomB306,1398JiangchangRoad,Jing'an District,Shanghai
上海市静安区江场路1398号B306室
+86 21 6139 6392
{{item.text_origin}}


