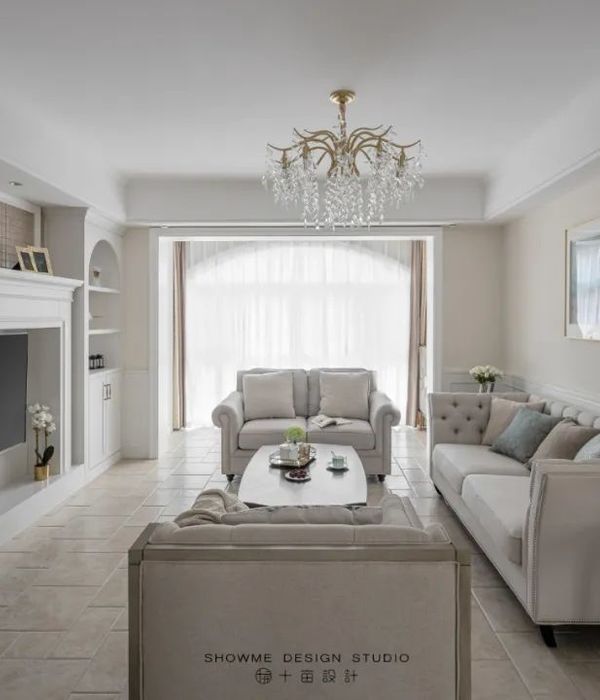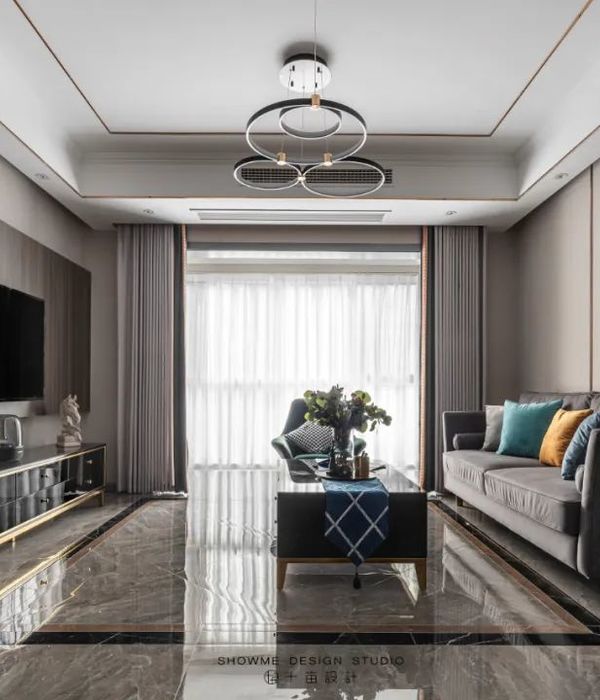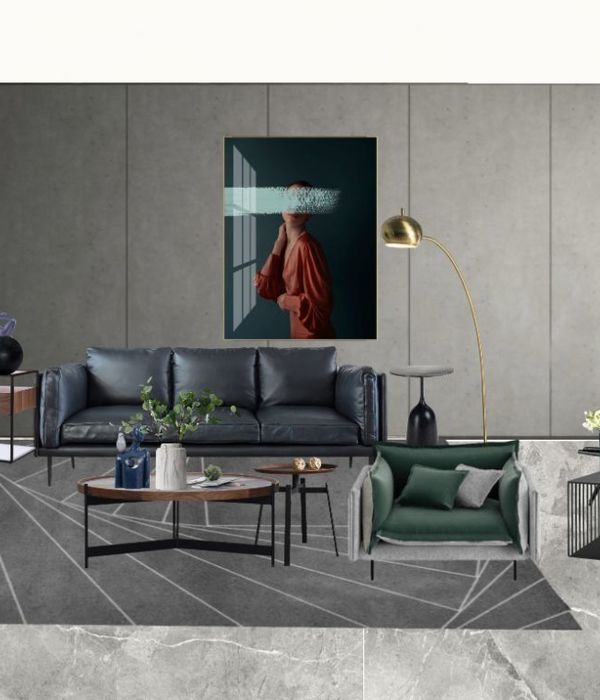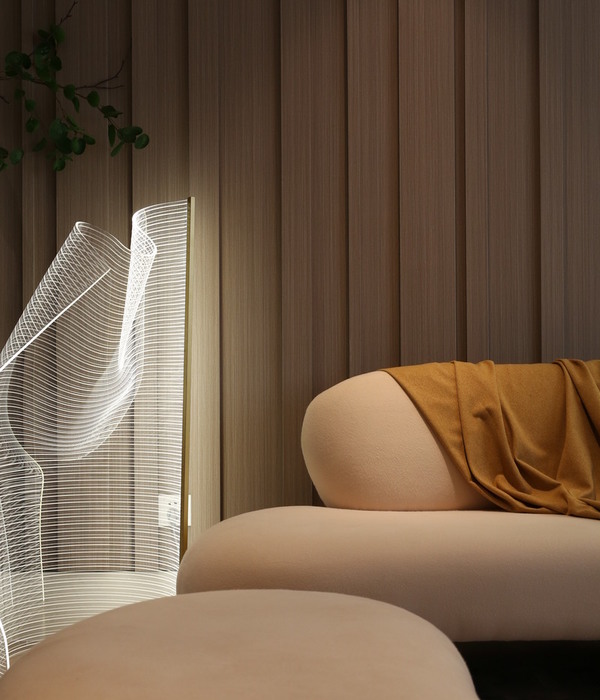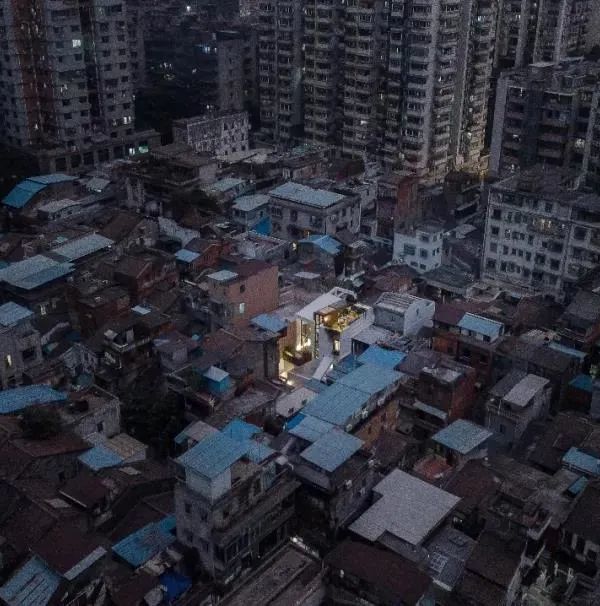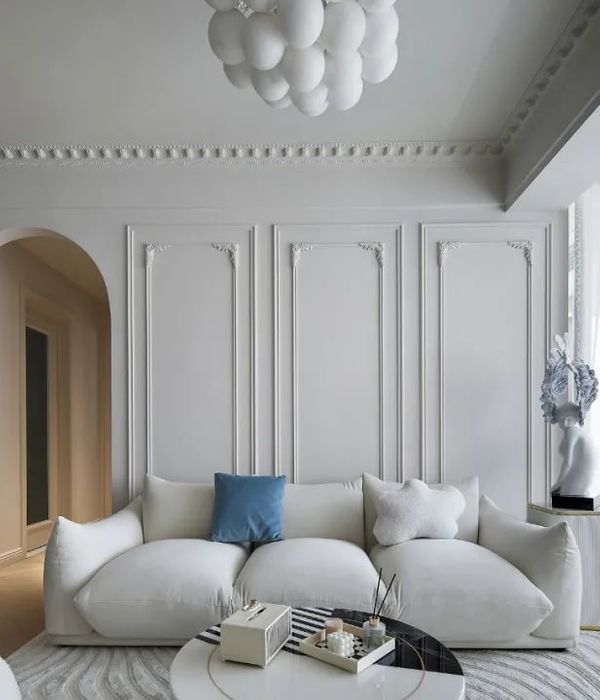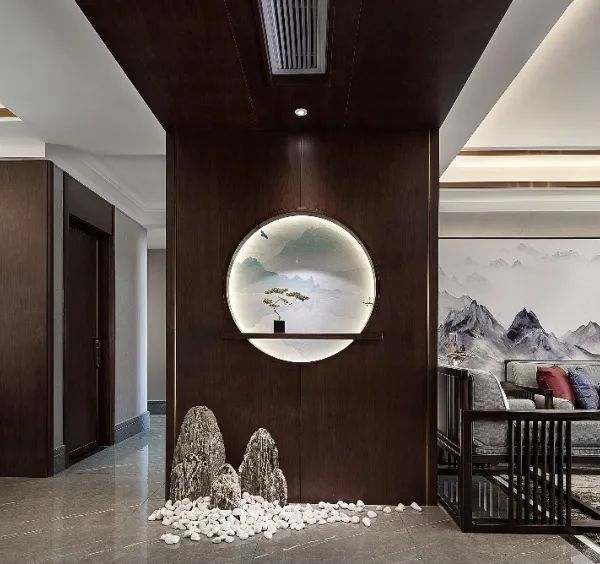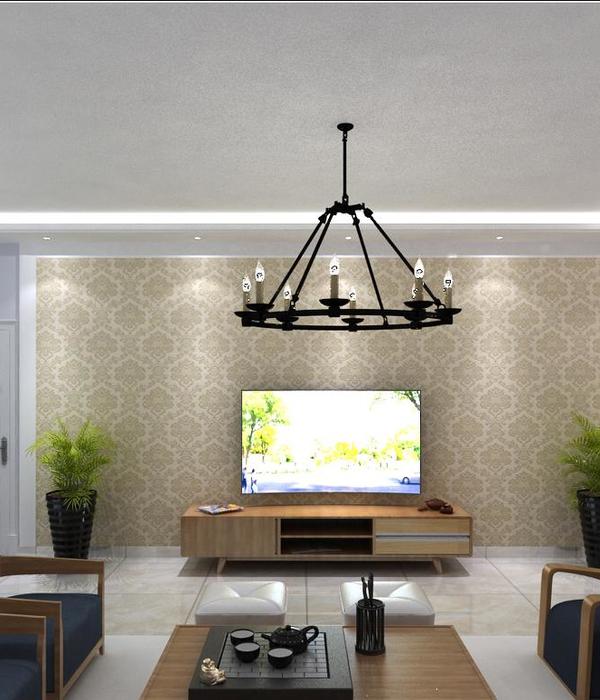生活纠缠且喧嚣,我们步履不停,苦寻一处安心的暂歇之地。说天上月,饮杯中酒,愿这世间万家灯火,终有抚慰你的那一盏。
来大湾区打拼多年,从事电商行业,凌晨两三点才结束工作回家已是常态,也正因为如此家对于追星赶月多年的屋主,不仅是一处容身之所,更是让人心安舒适的心归之地。
It is normal for people who have been working in Dawan district for many years and engaged in e-commerce industry to finish their work at two or three o’clock in the morning and go home. It is precisely for this reason that "home" is not only a shelter for homeowners who have been chasing the stars and the moon for many years, but also a comfortable place to return.
选择不同明度的黑白灰搭配天然石材和木纹,通过色块和线条构建筑家的整体框架,让家呈现出平静舒心的样子。
Choose black-and-white gray with different lightness and match natural stone and wood grain to form the overall framework of the architect through color blocks and lines, so that the home presents a calm and comfortable appearance.
玄关的仪式感在于屋主归家时的状态切换。象形雕塑及迎宾灯是进门时的视觉前景,不仅带来精神上的美好寓意,更是希望为深夜归家的人带来抚慰。无论何时回家,总有一盏灯在等你。The ritual sense of the entrance hall lies in the state switching when the owner returns home. The pictorial sculpture and the welcome lamp are the visual foreground when entering the door. They not only bring good moral inspiration but also hope to bring comfort to those who return late at night. No matter when you come home, there is always a lamp waiting for you.
隔墙延伸出的镂空柜体及绿色植物的融入,连接了玄关与客厅的互动,保护隐私但并不封闭,营造出家居轻松自然的氛围。The hollow cabinet extending from the partition wall and the integration of green plants connect the interaction between the entrance hall and the living room, protecting privacy but not closing, and creating a relaxed and natural atmosphere at home.
项目名称|天澜美墅·别墅
项目地址 | 重庆
设计面积 | 600㎡
软装设计 | 魅无界设计(MAXIMUM)这是一个毫不吝啬大面积玻璃窗的家居空间,天朗气清阳光肆意,让视线自然地让渡到窗外的珠江及城市风光,同时减少光的无效反射,空间因此具备迎面而来的开阔感。天花板以白色为主,制造光的体积,配以科学的灯光设计,让光线的整体通透性再次提高时也不会担心给眼睛增加负担。
低饱和度的米白色灰色辅以黑色,带来自然无压力的心理体验感。自然编织沙发弱化了传统沙发边框的生硬感,素雅别致且舒适,打造毫不费力的居家空间。茶几电视等小面积黑色色块的加入,制造视觉缓冲点,避免空间整体沉闷,赋予其张弛有度的节奏。
荔枝面石材的长方形壁龛,其造型与另一侧公区连接处的通道相呼应,打破沙发背景墙的单调,也让空间更具联动性和秩序感。The rectangular niche with litchi surface stone, its shape echoes with the passage on the other side of the public area, breaking the monotony of the sofa background wall and making the space more connected and orderly.
餐厨区维持色调统一,也让暗色增多,色调下沉,营造静享美食的氛围。餐区的荔枝面天然大理石与弧形天花,与客厅细节遥相呼应,橙黑餐椅平添几分视觉的小惊喜。
While maintaining a uniform tone in the kitchen area, the increased use of dark colors makes the tone sink, creating a tranquil and enjoyable atmosphere for dining. The dining area’s lichi-faced natural marble and curved ceiling echo the details of the living room, with the orange and black dining chairs adding a touch of visual surprise.
u
双厨配置及DK一体化的空间理念将空间释放,西厨餐厅和中厨形成了有机的整体。岛台位于西厨与餐桌的中心,可在此享用早餐,闲时小酌,也可饶有兴趣时制作糕点。中厨则迎合国人饮食习惯单独设置,享受生活餐厨乐趣。右侧展示柜收藏着屋主喜欢的红酒杯,同志趣相投的朋友彼此交流分享某种喜悦和感悟时,也为赋予空间跳脱功能之外情感意义。
The space concept of dual kitchen configuration and "DK" integration releases the space, and the western kitchen, restaurant and Chinese kitchen form an organic whole. The island is located in the center of the western kitchen and dining table, where you can enjoy breakfast, drink at leisure, and make cakes when you are interested. The Chinese kitchen is set up separately to meet the dietary habits of the Chinese people and enjoy the fun of living in the kitchen. The display cabinet on the right collects the red wine glasses loved by the homeowner. When comrades with similar interests share some joy and feelings with each other, they also give emotional meaning beyond the space jumping function.
疫情当下人们的生活储备习惯也随之发生变化,因此储物间配备储存式冰箱的同时,西厨岛台后方的橱柜分担了厨房区域的部分收纳,冰箱蒸烤箱都隐藏其中。采购回家后,可将岛台作为中转处,清洗整理后放入冰箱,随手而储的方式,使餐厨区这处烟火地也因此变得精致起来。
At the time of the epidemic, people’s living and storage habits have also changed. Therefore, while the storage room is equipped with a storage refrigerator, the cabinets behind the West kitchen island share part of the storage in the kitchen area. The refrigerator and the steam oven are hidden. After purchasing, you can use the island as a "transit place" and put it into the refrigerator after cleaning, so that the fireworks area in the kitchen area can be refined.
阳台到餐厅在改造后一整贯,不仅释放了更多的空间容量,还提升了空间的通透性和开阔感。天花板黑色线形灯和暗藏门轨道,具备功能属性也将空间做了虚拟场域划分。休闲阳台钢琴区多功能阅读,丰富公区的边界形态以创造多场景的互动机会。
After the transformation, the balcony and restaurant run through the whole, not only releasing more space capacity, but also improving the permeability and openness of the space. The black linear light on the ceiling and the hidden door track, with functional attributes, also divide the space into virtual fields [leisure balcony] [piano area] [multi-functional reading], enrich the boundary shape of the public area to create multi scene interaction opportunities.
在闲暇时光,打开乐谱弹奏一首,拿起书窝在沙发上消磨时光,或者在厨房烹饪佳肴。空间的互通性让彼此能感受到对方的存在,随意交谈时,让人心安的隐秘温馨感也就此漫开。在临时有客人过夜的情况下,休闲区的沙发可以变成床,拉上隐藏门后形成独立空间,拓宽其实用性,并探索空间的多种可能。
若临时有客人过夜,休闲区的沙发可变成床,拉上隐藏门后形成独立空间,拓宽其实用性,并探索空间的多种可能。
o
阳台是屋主家最喜爱的一处地方,木格栅板天花灰色大理石地面的组合不同于他处,让这方小天地好似独立出来,自然开放自由而具无边界感。ThebalconyisafavoriteplaceforhomeownersThecombinationofwoodengriddeckingceilingandgraymarblefloorisdifferentfromotherplaces,makingthissmallworldseemtoindependent,natural,open,freeandborderless.远处美景一览无遗,近处柠檬树和绿苔点缀其中,安静且不失生机。Enjoytheleisurelyafternoonteaandthecatmakesay.享受悠闲下午茶时,偶尔有猫咪小主静坐身侧,与爱人相视一笑,不用多说其他就很惬意美好。Thebeautifulsceneryinthedistancecanbeseeninthedistance,andthelemontreesandgreenmossinthevicinityarequietlyalive.Whenenjoyingtheleisurelyafternoontea,thereare occasinally catsittingbesidemyside,lookingatmyloverandsmiling,withoutneedingtoputanythingelse.Itisverypleasantandbeautiful.
梳妆台放置在衣帽间内,方便女主人在此化妆和搭配衣服。右侧是家中爱宠的专属空间,猫咪可以躲在此地玩耍打盹而不受打扰,也可经过猫咪专属通道进入卧室叫赖床的屋主起床。Thedressingtableisplacedinthecloakroom,whichisconvenientforthehostestostmakeupandmatchclothes.Ontherightsideistheexclusivespacefordomesticpets.Catscanhidetheretoplayandnapwithoutbeingdisturbed.Theycanalsoenterthebedroomthroughtheexclusivepassageforcats towakeuptheownerofthebed.
不算大的入口保证了浴室的私密和低调,色调的延续性让整个家的大小内外场景互相映照,双槽双镜可满足两人同时使用,带来更贴心的生活体验感。斧凿面天然大理石带来原始狂野的自然感,挖出壁龛,用于放置氛围香薰及私人收藏,尺度感恰如其分的浴缸配以豪华江景让屋主舒服地享受私人时光。
The small entrance ensures the privacy and low-key of the bathroom. The continuity of the tone allows the internal and external fields of the whole family to reflect each other. The double slot double mirror can meet the needs of two people at the same time, bringing a more intimate sense of life experience. The axe chiseled natural marble brings a primitive and wild natural feeling. The niches are dug out to place the ambience aromatherapy and private collection. The bathtub with the right scale and the luxurious river view allow the homeowner to enjoy his private time comfortably.
写在后面
Writeafter设计师认为设计师是空间的导演,居住者是空间的主角,通过对空间的导演,制造出更多温馨且高级的剧情是设计师的使命
The designer believes that the designer is the director of the space, and the resident is the protagonist of the space. It is the designer’s mission to create more warm and high-level stories through the director of the space.
原结构的整体空间分割感和闭塞感明显,给彼此的交流和生活带来诸多不便。设计师在不破坏家庭成员私人空间的基础上,将中心的公区打通开来,使空间的采光通风流动性这些基本的科学条件得以满足及增强。同时利用空间的联动性,有意增加居住者彼此的相遇点,为人与人人与宠创造小确幸时也给人情感上带来更多的互动交流,使空间不仅仅停留在空间的层面,而赋予它更多家的属性。有时转角不一定遇到爱,但或许会遇到亲密的家人和一只治愈的小猫咪。
The whole space of the original structure is obviously divided and blocked, which brings a lot of inconvenience to each other’s communication and life. On the basis of not destroying the private space of family members, the designer opens up the public area in the center, so that the lighting, ventilation, mobility and these basic scientific conditions of the space can be met and enhanced. At the same time, by using the linkage of space, it is intended to increase the meeting points of residents, and bring more interaction and communication to people, people and pets, so that the space is not only at the level of space, but also given more "home" attributes. Sometimes you may not meet love at the corner, but you may meet close family members and a cured kitten ~
有宠,撒娇卖萌,有家,遮风挡雨。此处心安即是吾家
Thereisapet,acoquette,ahome,andashelterPeaceofmindhereismyfamily项目名称恒大御景半岛ProjectNameEvergrandeYujingPeninsula项目地址中国广州ProjectaddressChinaGuangzhou设计公司摩赫别墅建筑设计DesigncompanyArchitecturalDesignofMoheVilla施工公司鸿大印象装饰ConstructioncompanyHongdaimpressiondecoration项目主案叶昱良ProjectprincipalYeYuliang执行设计朱颖陈阮ExecutiveDesignerZhuYing,ChenRuan项目面积270Projectarea270设计时间2020yDesigntime2020y完工时间2022yCompletiontime2022y项目摄影XSVISIONProjectPhotographyXSvo项目文案橙子ProjectcopywriterChengZi01
叶昱良简介
摩赫别墅建筑设计总监鸿大印象装饰集团设计部经理鸿大印象全称新加坡鸿大印象集团有限公司,成立于2011年。拥有鸿大印象装饰摩赫别墅建筑设计与TOKA托佧国际整体软装旗下独立品牌,是一家集室内设计预算施工材料整体软装于一身的专业化设计公司。专注别墅建筑平层商业空间办公空间软装设计与施工。
The full name of Hongda Impression is "Singapore Hongda Impression Group Co., Ltd.", which was established in 2011. It owns independent brands of "Hongda Impression Decoration", "Mohe Villa Architectural Design" and "TOKA International Overall Soft Decoration". It is a professional design company integrating interior design, budget, construction, materials and overall soft decoration. Focus on: villa construction, flat floor, commercial space, office space, soft decoration, design and construction.
项目名称|天澜美墅·别墅
项目地址 | 重庆
设计面积 | 600㎡
软装设计 | 魅无界设计(MAXIMUM)个人荣誉 | CSE江西省室内设计大赛暨室内设计双年展专业组大奖
CID中国室内学室内建筑师中心会员
晶鲲鹏国际设计大赛创意空间晶鲲鹏优秀奖
意大利IDAAWARD国际设计大奖年度T
OP10
国际影响力设计机构奖
法国双面神GPDPAWARD国际设计大奖别墅空间创新奖
2019届2020届第七届IDG金创意奖国际空间设计大奖别墅豪宅/国际创新设计奖
年度日本东京IDDP国际先锋设计大奖第32届中国佛山国际陶瓷陶博会广东室内设计50强公司奖项
2021人居中国设计精英人物
2021金住奖中国居住空间设计年度评选
2021华语设计领袖榜
2020年意大利IDAAWARD国际设计大奖年度T
OP10
最具国际影响力设计机构奖
2020年法国双面神GPDPAWARD国际设计大奖别墅空间设计/创意设计奖
2019年法国双面神GPDPAWARD国际设计大奖TOP10最具国际影响力设计机构奖
2019年法国双面神GPDPAWARD国际设计大奖别墅空间设计/创意设计奖
2019年FIDA佛山室内设计协会副会长单位
2019年IDG金创意奖国际空间设计大赛别墅豪宅/国际创新设计大奖
2019年FIDA佛山室内设计协会2015年2019年度优秀会员单位
2019年广东狮子会爱心企业
2019年度日本东京IDDP国际先锋设计大奖
2019年中日国际设计文化交流大使
2018年第32届中国佛山陶博会广东室内设计50强
2018年A963设计网2017年2018年度佛山区域十大优秀设计师
2018年陈设中国晶麒麟奖空间陈设美学奖最佳奖
2017年广东省质量协会用户满意服务明星企业称号
2017年度国际空间设计大奖艾特奖入围奖
2017年度国际设计大奖艾鼎奖提名奖
2017年广东省装饰行业杰出设计师
2017年佛山设计梦想家
2017年理事会理事
2017年龙承奖年度办公空间软装设计奖铜奖
2017年新家杯年度国际家居设计创新项目作品大赛别墅豪宅空间类金奖
2017年新家杯年度中国家居设计百强新锐青年设计师
2016年年度营造空间优秀设计作品大赛住宅空间类金奖
2016年第十一届中国国际室内设计双年展优秀奖
2016年广东省岭南杯装饰工程项目设计技能大赛二等奖
2016年广东省岭南杯装饰工程项目设计技能大赛精英设计师称号
02设计主张提倡人居情景精简空间设计,通过设计触及人的内心需求用真心打造感受得到的家。秉承健康人文生态科技的原则打造自然人性环保智能的人性化空间。
D
往期精彩鸿大印象首发极简私邸,不寡淡的沉静生活Hoda鸿大温馨舒适住宅丨最好的旅行在家里以简朴为核心重构空间丨鸿大印象COZY月影醉春烟以光为引,构境成域丨鸿大印象温馨优雅住宅
{{item.text_origin}}

