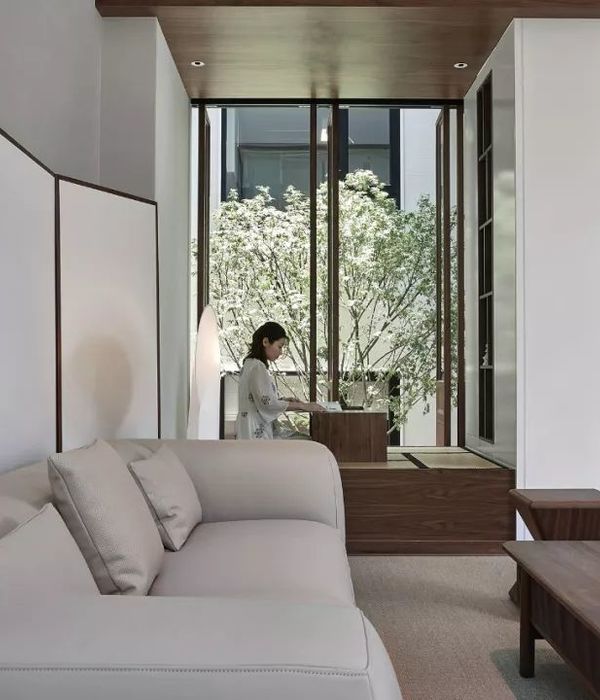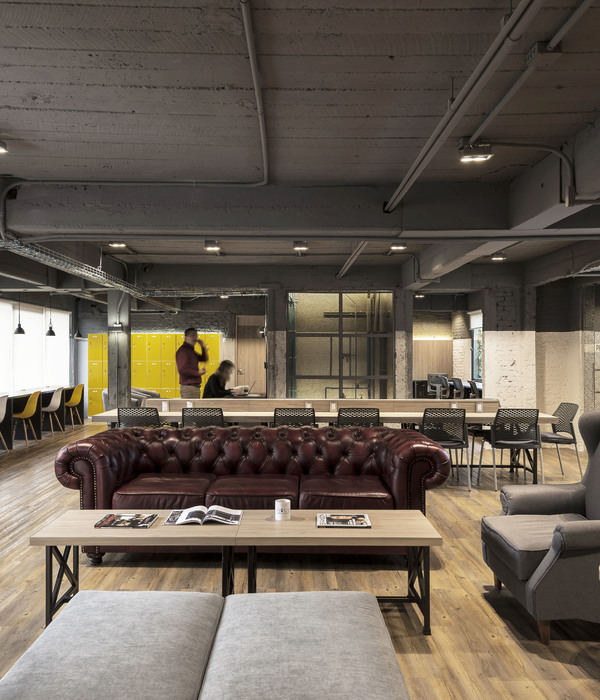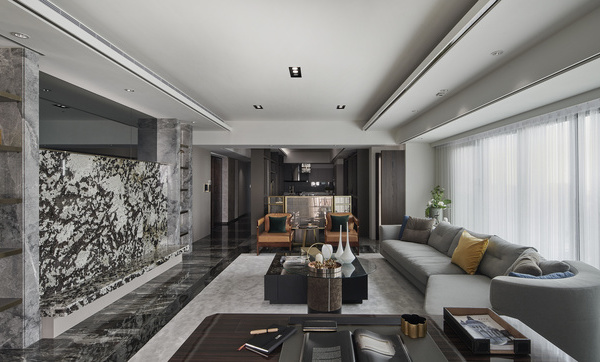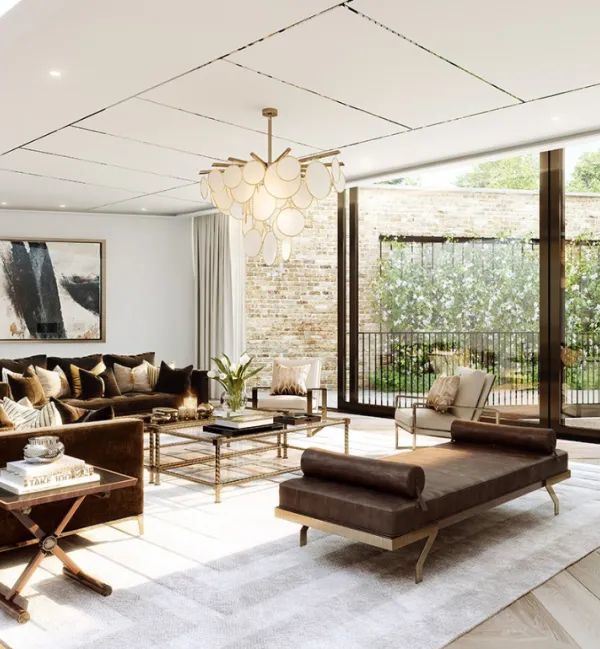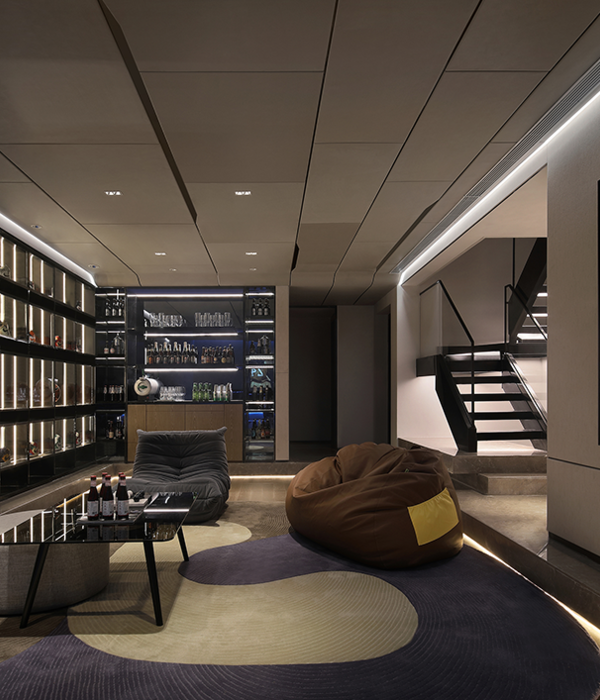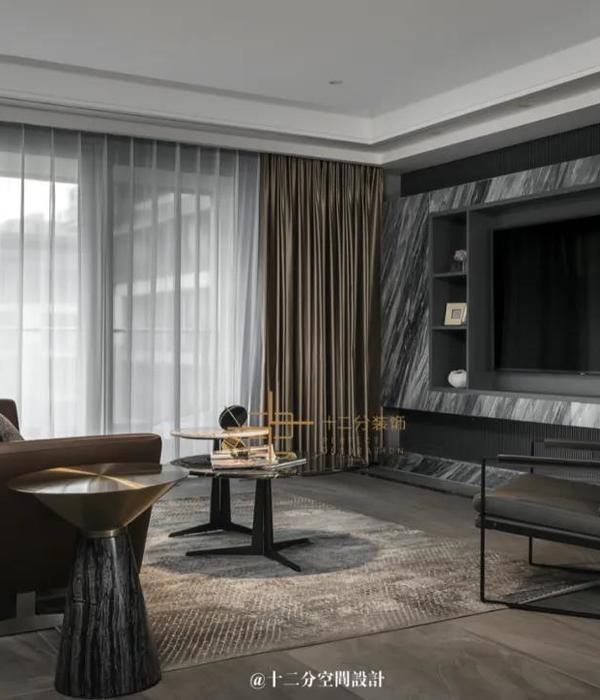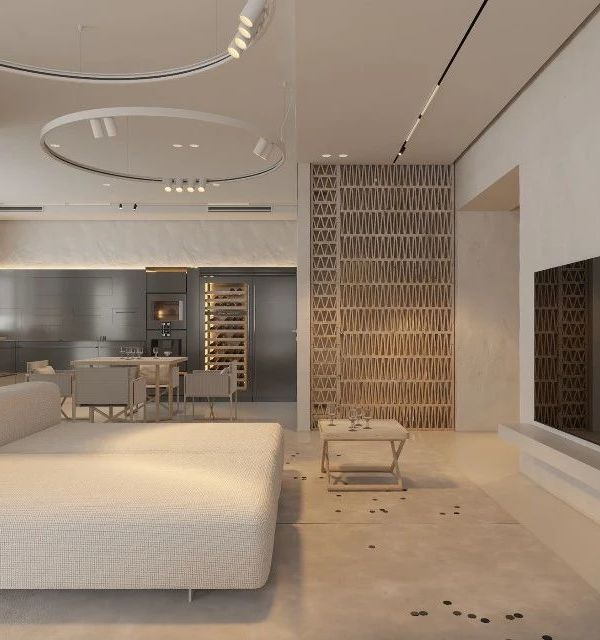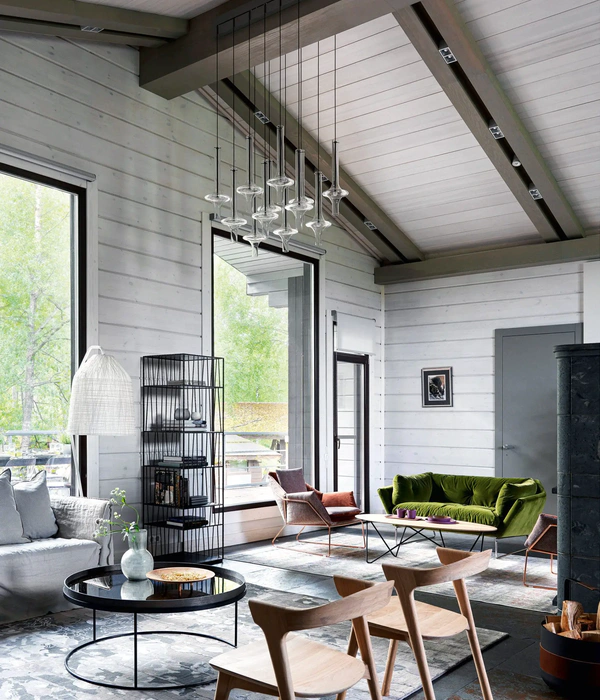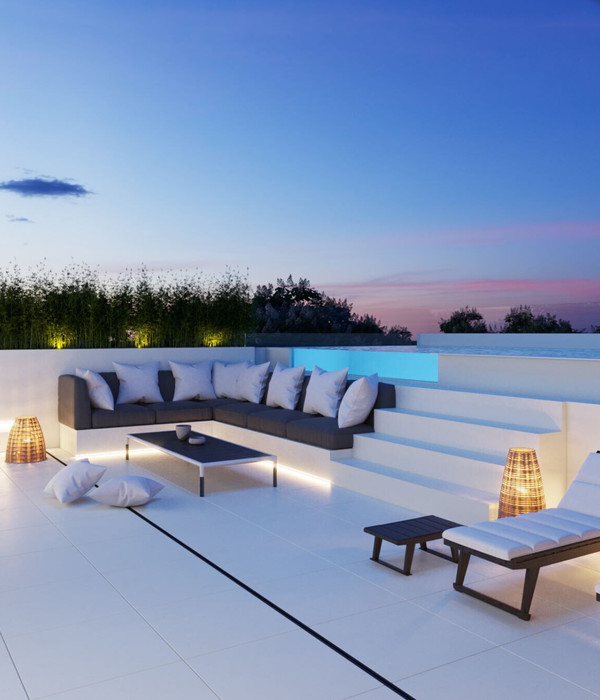Architects:KYWC Architects, Kim Seunghoy (Seoul National University)
Area :6840 m²
Year :2016
Photographs :Kim Jaekyeong
Lead Architects :KimSeunghoy, Kang Wonpil
Engineering :Yoon Koojo Structural Engineering Co.
Construction :Ean R&C
Design Team : Jeong Hwataek, Kim Juae
Clients : Ewoo School
Consturction : Ean R&C(2003)
City : Seongnam-si
Country : South Korea
Every environment in the school is in itself a textbook for students. The idea of being friends “with nature” is practiced through the establishment of a “sustainable eco-system,” and learning “with teachers” requires a “neo-universal space” that will enable various educational experiments. The desire to “play with friends” infuses an “intermediate territory” which are the yards and the paths, and the hope to “share with neighbors” become possible through the operation of a “common facility” between the school and local communities.
Sustainable Ecological Environmental System:Sustainable ecological environment is considered throughout the whole process of master planning, selection of mechanical and electrical system and construction method. Furthermore, not only does it include micro-climate control, creation of various biotopes, solar and natural ventilation, green passage, but also factors such as utilization of rainwater and sewage, planning of water space in three stages through the use of streams, and the use of recyclable building materials.
New Method for a Universal Space:A lightweight steel structure of 1.8M X 8.4M units create a column-free space, and 7.5cm X 15cm sized columns hold a 20cm think fascia which serves to secure the exterior skin that is to be prefabricated in a factory. The exterior skin is divided into several types which depend on the degree of openness, and also giving variety of expressions to the neutral column-free space. The exterior skin is easily detachable, and can be adjusted according to the new needs of the space. Accordingly, this method can satisfy both specific and universal needs.
Intermediate Realm:Numerous intermediate realms which assist school life in variety of ways include; a bridge that will not only connect buildings to yards, but also serves as a basis of growth, a path-like courtyard that adopts both characteristics of a path and a yard, an open staircase that connects the building, balconies and shading devices attached to the exterior skin, and a trail which connects pavilions.
Shared Facilities:Shared facilities of Ewoo School are open to its local communities. The small bridge that connects the shared facilities to the local residents forms a network. With various shared facilities such as gymnasiums and libraries the school becomes the epicenter for its local community, and not only functioning as an educational institution.
Process and Reality:The first stage of Ewoo School had been completed in 2003, and since then there have been plans to extend the school’s complex. In addition, a mid to long-term expansion is in plan, which includes community centers and a graduate school adopting an alternative education system. Like the growth of any life form, each stage and the process of Ewoo School bears its own completeness. This is achieved through, neo-universal space that will enable mitosis, bridges and path-like yards to create a network, and architectural devices that will mediate boundaries of nature and structure.
▼项目更多图片
{{item.text_origin}}

