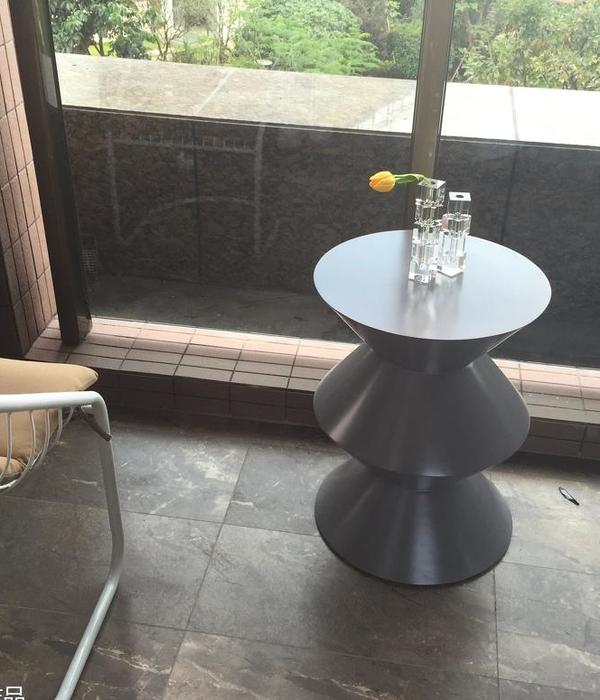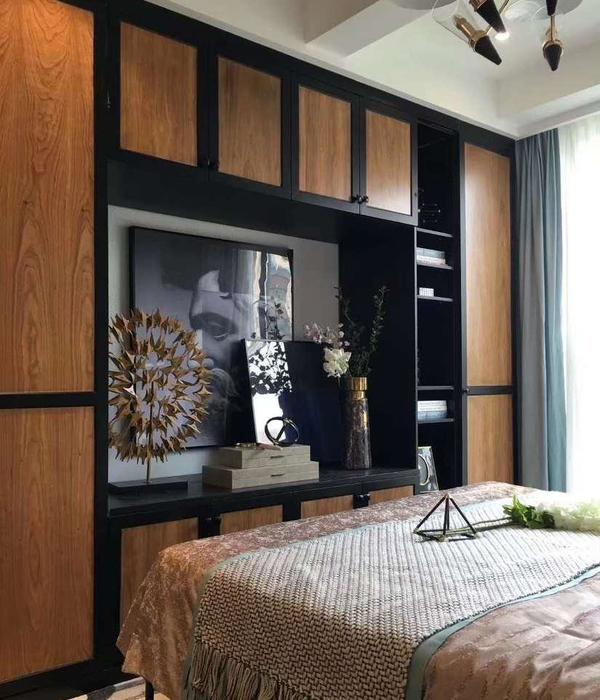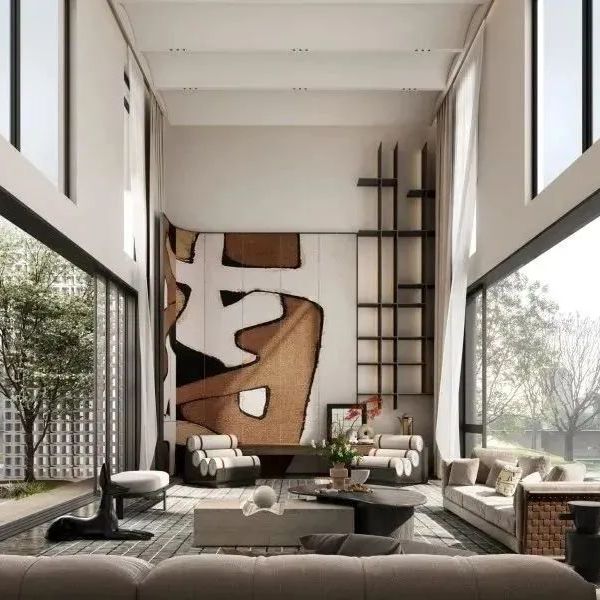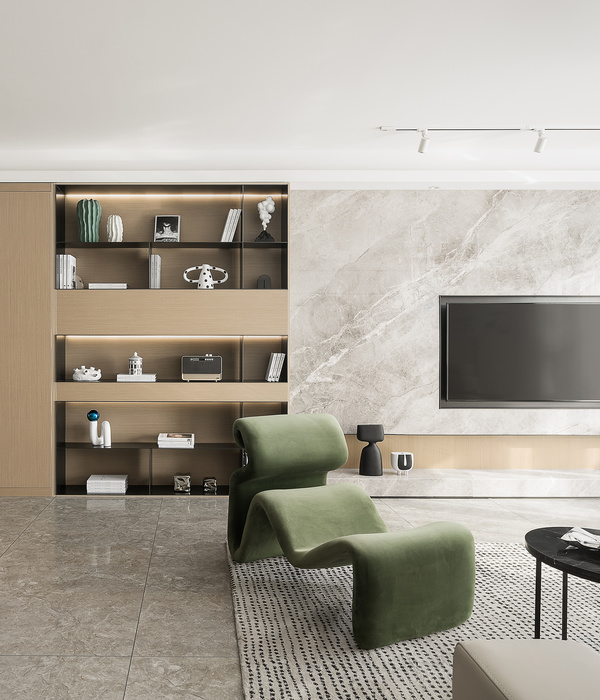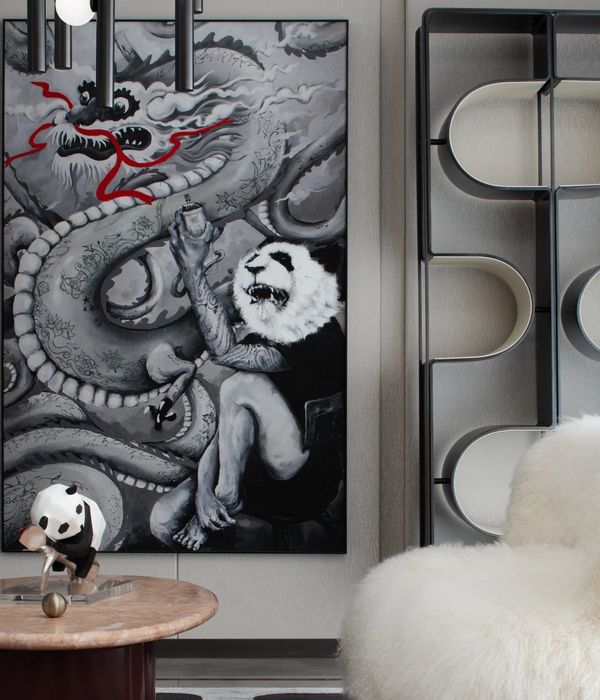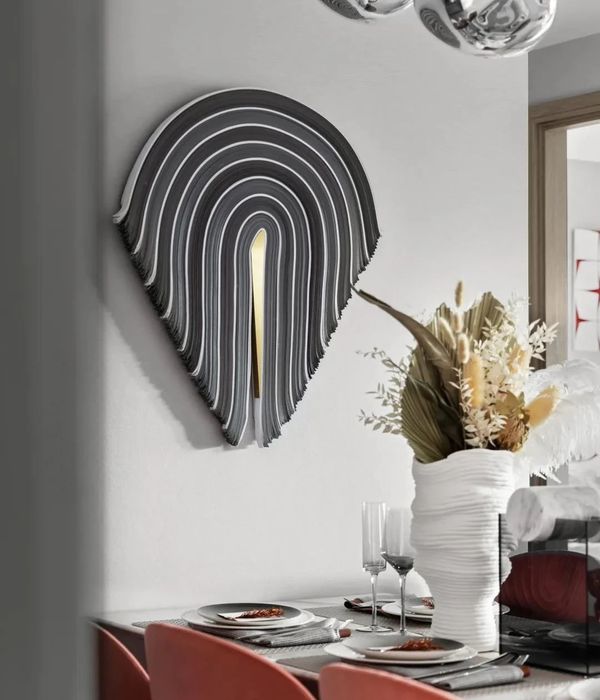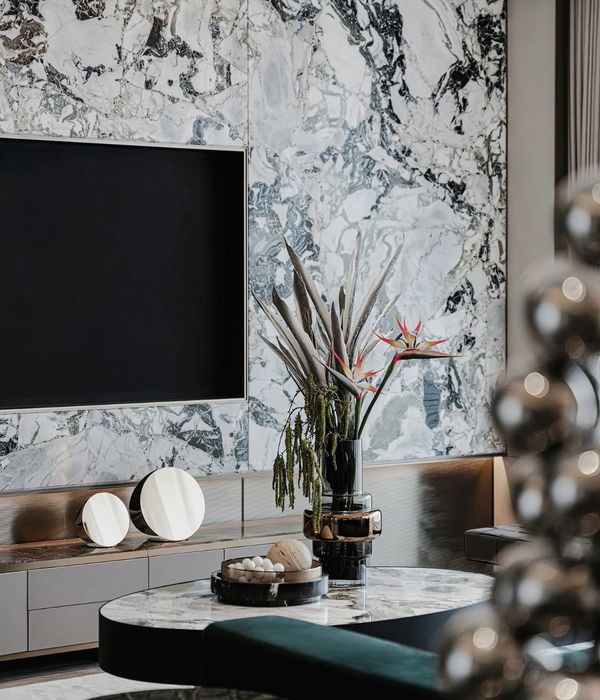The site is located in the dense residential area of Narayama, Akita city, facing a row of a thousand cherry trees lining the bank of the Taihei River. The house is designed for a couple and their child on a small land of 92.5 msq, located at the fork of a road. What was required from the design: A house with the ability to open out to its the surroundings, despite the harsh Akita snow, and enjoy the view of the cherry blossom trees lining the Taihei River from the comfort of the house.
On the first floor, the main bedroom, Japanese style room, and bathroom facilities are compactly organized whilst on the second floor, a simple open floor configuration of LDK and loft space is designed. These spaces provide additional vantage points from the triangular window, to look out towards the cherry trees and watch the movement of the city. The entrance door opens into a buffer space with the triangular window as its backdrop. This buffer space connects the two floors and acts as the traditional Japanese engawa. The triangular window frames the distinctive folding staircase and gives glimpses of the interior to the city and the cars passing by.
The residents during their daily movements, also look beyond the inside of the house to the city beyond, where they can see the ebb and flow of the lives of the cherry blossoms and plants. Going up and down the staircase gives the residents a chance to take in the seasons and make life more colorful and expansive. In a place where the convention is to design buildings with small openings and enjoy the seasons from a sheltered distance, shiro house rebels against this idea. The house with its small open area takes full advantage of its setting and connects with the landscape and the cityscape; shiro house is created to be compact yet open and expansive, where the residents feel the changes in the season.
{{item.text_origin}}

