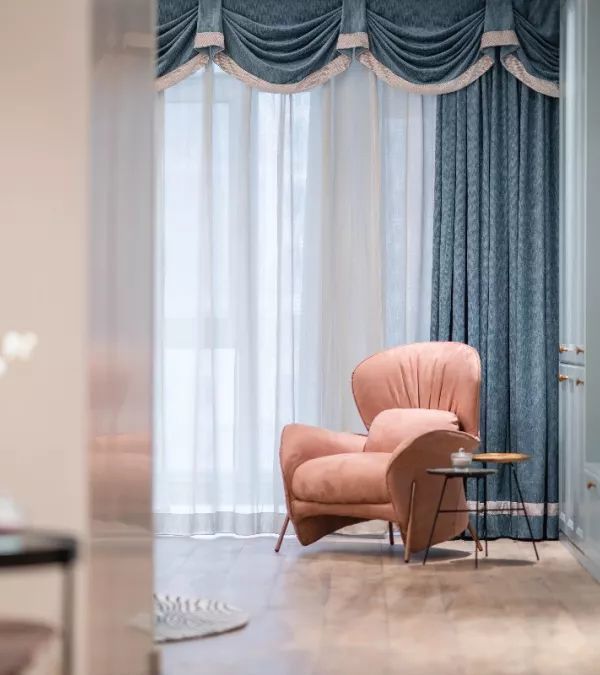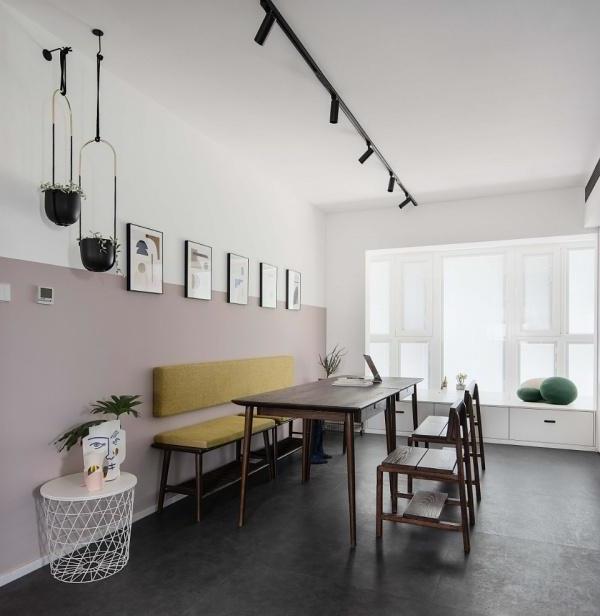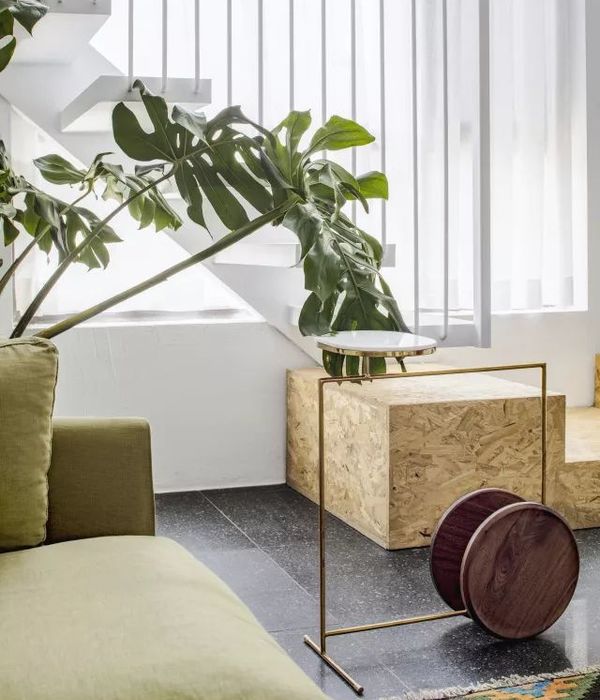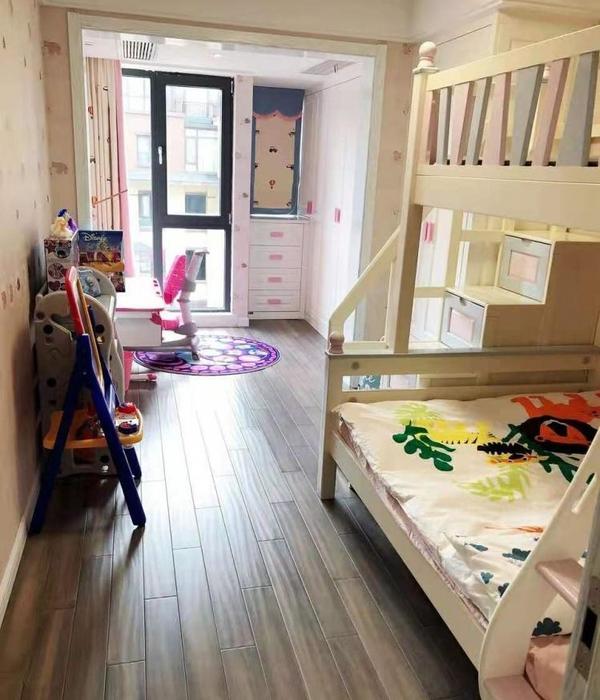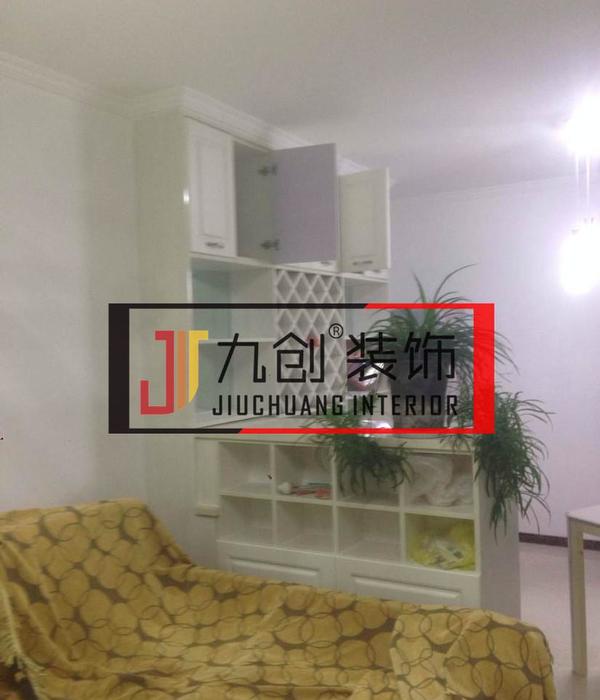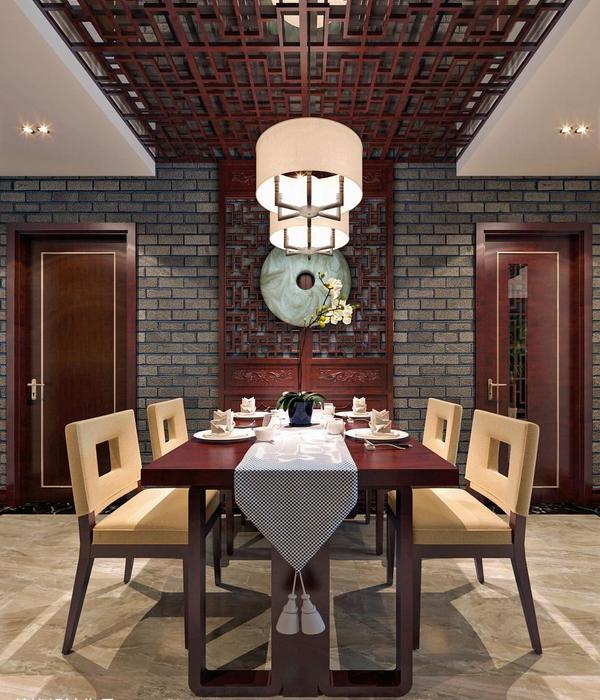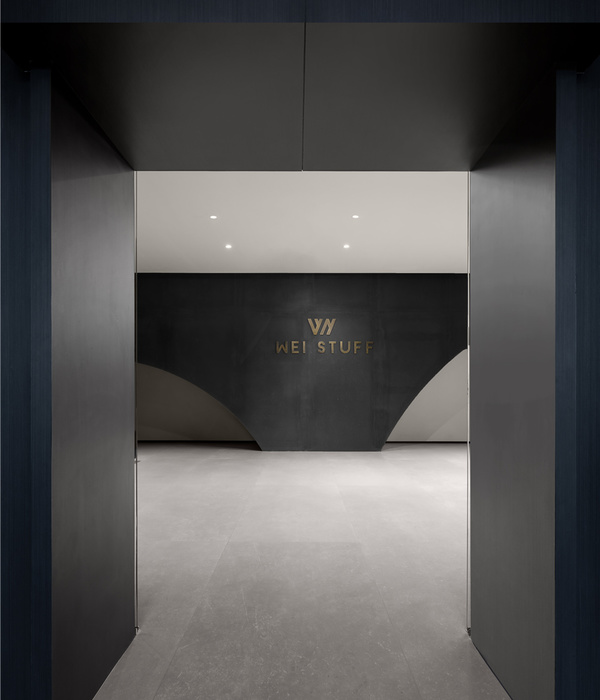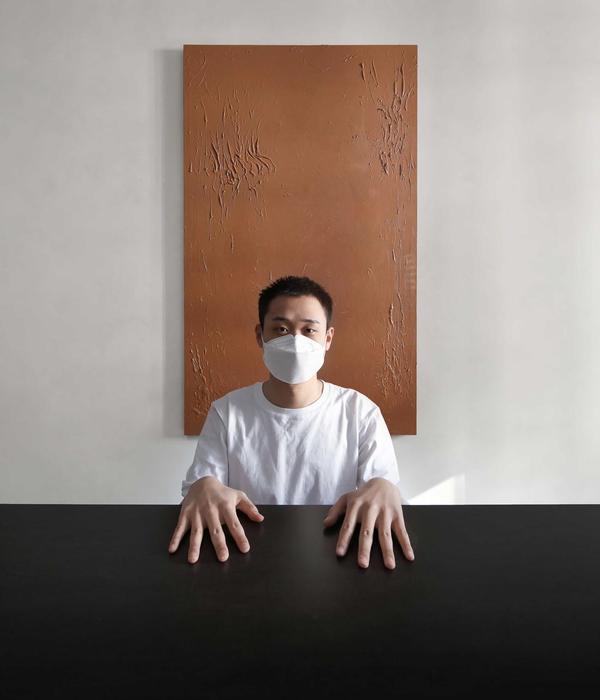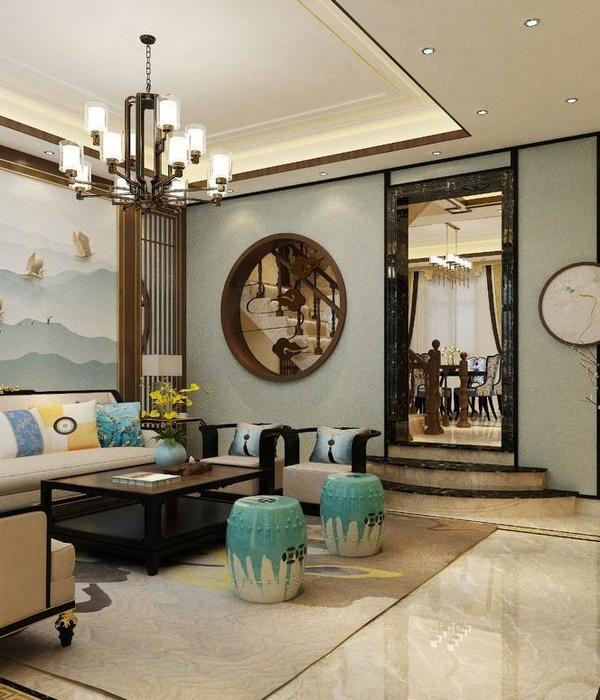发布时间:2018-05-13 10:28:28 {{ caseViews }} {{ caseCollects }}
设计亮点
功能分区明确,地下停车与技术空间,一层与二层为办公空间,二至七层为公寓。
Firm: In situ
Type: Commercial › Office Residential › Apartment
STATUS: Built
YEAR: 2017
SIZE: 1000 sqft - 3000 sqft
Team members
Ion Popusoi, Bogdan Preda, Ioan Delibas, Rares Dragoiu
The building with the plan dimensions of 51.10 m × 15.35 m is composed of two volumes: base unit and tower.
In this configuration, the architecture project includes the following functions: Undergound: parking and technical spaces.
Ground floor and 1st floor: office space.
Floor 2-7: apartments.
The facades reflect the demarcation of functions (offices and apartments): the base, defined by a simple rhythm of the curtain wall, and the upper, sculptural volume - the apartments.
{{item.text_origin}}
没有更多了
相关推荐
红杉创意设计
{{searchData("z8mJPbqWlgxoMXeGvolwRNdK2r6L105v").value.views.toLocaleString()}}
{{searchData("z8mJPbqWlgxoMXeGvolwRNdK2r6L105v").value.collects.toLocaleString()}}
红杉创意设计
{{searchData("YM7NGngA56R8ZX0oa7AVEeklL1qQ243D").value.views.toLocaleString()}}
{{searchData("YM7NGngA56R8ZX0oa7AVEeklL1qQ243D").value.collects.toLocaleString()}}
红杉创意设计
{{searchData("Qle47AM89amNKBRlydpVxLvZE5RkPgjW").value.views.toLocaleString()}}
{{searchData("Qle47AM89amNKBRlydpVxLvZE5RkPgjW").value.collects.toLocaleString()}}
红杉创意设计
{{searchData("g1zWEql5Jbpxow3ZaKnBRYj739emDnZG").value.views.toLocaleString()}}
{{searchData("g1zWEql5Jbpxow3ZaKnBRYj739emDnZG").value.collects.toLocaleString()}}
九创装饰
{{searchData("rQ02qeEdPL7ZkVqmdJkV1yJ8DW5349ja").value.views.toLocaleString()}}
{{searchData("rQ02qeEdPL7ZkVqmdJkV1yJ8DW5349ja").value.collects.toLocaleString()}}
九创装饰
{{searchData("YRNGDpmvr60aLX6raWvXljyzx42qMd3W").value.views.toLocaleString()}}
{{searchData("YRNGDpmvr60aLX6raWvXljyzx42qMd3W").value.collects.toLocaleString()}}
偏锋设计
{{searchData("RNz4bjKenr8M6XbzG8RXdAJE190p2l5P").value.views.toLocaleString()}}
{{searchData("RNz4bjKenr8M6XbzG8RXdAJE190p2l5P").value.collects.toLocaleString()}}
偏锋设计
{{searchData("065j83mxROGezXvgRA9B2APQbl9DnKqZ").value.views.toLocaleString()}}
{{searchData("065j83mxROGezXvgRA9B2APQbl9DnKqZ").value.collects.toLocaleString()}}
末染设计
{{searchData("rQ02qeEdPL7ZkVqmddkV1yJ8DW5349ja").value.views.toLocaleString()}}
{{searchData("rQ02qeEdPL7ZkVqmddkV1yJ8DW5349ja").value.collects.toLocaleString()}}
末染设计
{{searchData("rQ02qeEdPL7ZkVqmddjV1yJ8DW5349ja").value.views.toLocaleString()}}
{{searchData("rQ02qeEdPL7ZkVqmddjV1yJ8DW5349ja").value.collects.toLocaleString()}}
末染设计
{{searchData("jP4YxLk7NeaOEBNPWWNVRmgZb9z61WGJ").value.views.toLocaleString()}}
{{searchData("jP4YxLk7NeaOEBNPWWNVRmgZb9z61WGJ").value.collects.toLocaleString()}}
宿帅
{{searchData("zGL9jrDAOa37YBdGvg9XyPq1xg5pMNQo").value.views.toLocaleString()}}
{{searchData("zGL9jrDAOa37YBdGvg9XyPq1xg5pMNQo").value.collects.toLocaleString()}}


